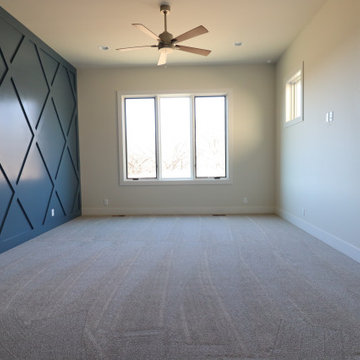Camere da Letto con boiserie - Foto e idee per arredare
Filtra anche per:
Budget
Ordina per:Popolari oggi
61 - 80 di 1.832 foto
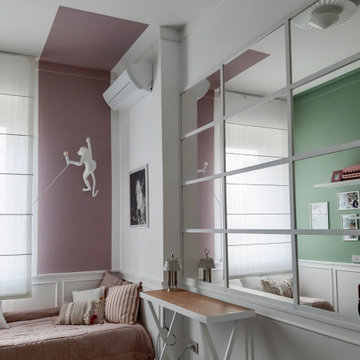
Foto di una camera degli ospiti shabby-chic style di medie dimensioni con pareti multicolore, moquette, pavimento beige e boiserie
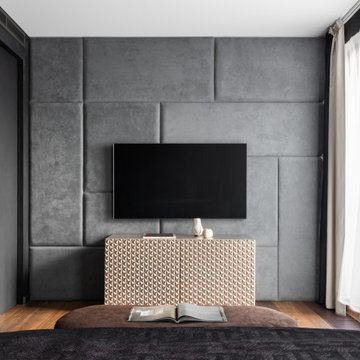
Спальня заказчиков расположена около лоджии, из нее можно выйти в гардеробную комнату, которая служит проходной комнатой и ведет так же в ванную комнату.
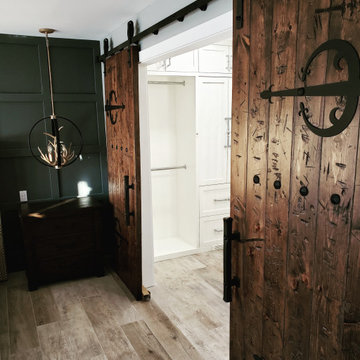
In this very transitional bedroom we custom made these barn doors and hinge strap hardware to replicate a 500 year old castle door. With a dark feature wall on one side contrasting the very white closet cabinetry on the other. In floor heat under the porcelain plank flooring tops the luxury off in this space.
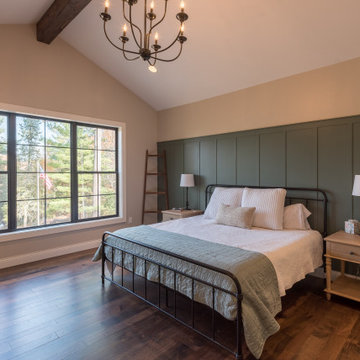
Foto di una grande camera matrimoniale classica con pavimento in legno massello medio, pavimento marrone, travi a vista e boiserie
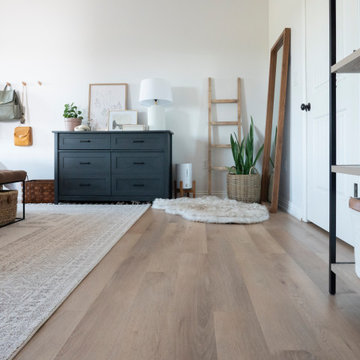
Inspired by sandy shorelines on the California coast, this beachy blonde vinyl floor brings just the right amount of variation to each room. With the Modin Collection, we have raised the bar on luxury vinyl plank. The result is a new standard in resilient flooring. Modin offers true embossed in register texture, a low sheen level, a rigid SPC core, an industry-leading wear layer, and so much more.
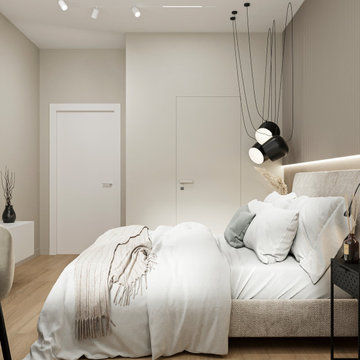
Спальня, проект евродвушки 45 м2, Москва
Immagine di una camera matrimoniale di medie dimensioni con pareti beige, pavimento in laminato, nessun camino, pavimento beige e boiserie
Immagine di una camera matrimoniale di medie dimensioni con pareti beige, pavimento in laminato, nessun camino, pavimento beige e boiserie

The Master Bedroom suite remained the only real neutral room as far as the color palette. This serves the owners need to escape the daily hustle-bustle and recharge, so it must be calm and relaxing. A softer palette with light off-whites and warm tones. Sheers were added to the doors of the balcony so they could blow in the breeze like a resort but not block the view outside.
A sitting area with swivel chairs was added for TV viewing, conversation or reading.
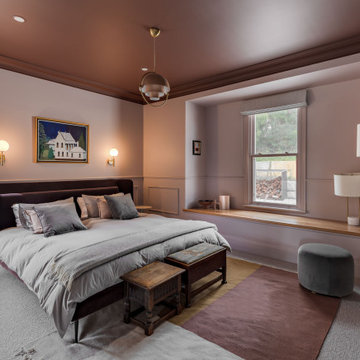
Ispirazione per una camera da letto contemporanea con pareti rosa, moquette, pavimento grigio e boiserie
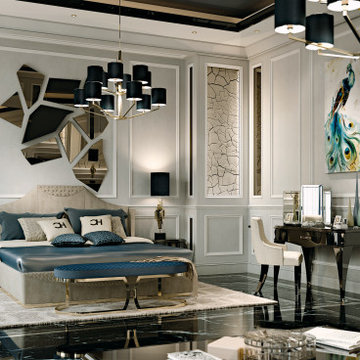
A beautifully designed villa, with American vibes and details that create a mix of classic and contemporary style.
Ispirazione per una grande camera da letto tradizionale con pareti beige, pavimento in marmo, pavimento nero, soffitto in legno e boiserie
Ispirazione per una grande camera da letto tradizionale con pareti beige, pavimento in marmo, pavimento nero, soffitto in legno e boiserie
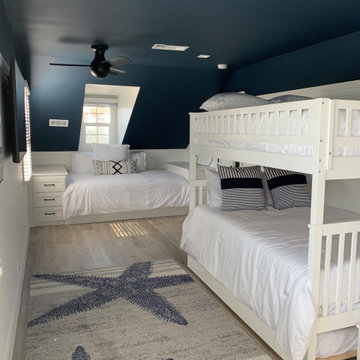
Costal Bedroom
Ispirazione per una piccola camera degli ospiti stile marinaro con pareti blu, pavimento in vinile, pavimento beige e boiserie
Ispirazione per una piccola camera degli ospiti stile marinaro con pareti blu, pavimento in vinile, pavimento beige e boiserie
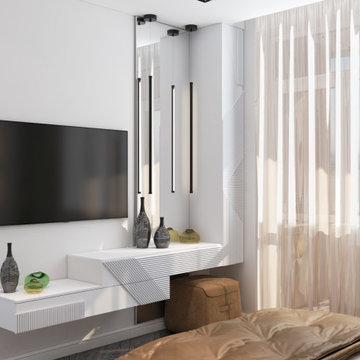
Нестандартная планировка и небольшая площадь квартиры. Пожелания заказчика: вместительный шкаф, двухспальная кровать, туалетный столик и разместить телевизор.
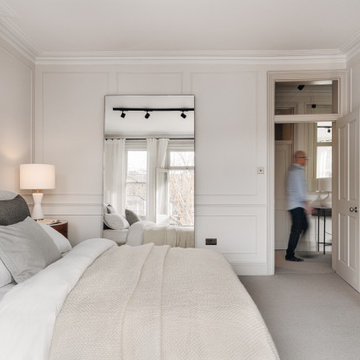
Maida Vale Apartment in Photos: A Visual Journey
Tucked away in the serene enclave of Maida Vale, London, lies an apartment that stands as a testament to the harmonious blend of eclectic modern design and traditional elegance, masterfully brought to life by Jolanta Cajzer of Studio 212. This transformative journey from a conventional space to a breathtaking interior is vividly captured through the lens of the acclaimed photographer, Tom Kurek, and further accentuated by the vibrant artworks of Kris Cieslak.
The apartment's architectural canvas showcases tall ceilings and a layout that features two cozy bedrooms alongside a lively, light-infused living room. The design ethos, carefully curated by Jolanta Cajzer, revolves around the infusion of bright colors and the strategic placement of mirrors. This thoughtful combination not only magnifies the sense of space but also bathes the apartment in a natural light that highlights the meticulous attention to detail in every corner.
Furniture selections strike a perfect harmony between the vivacity of modern styles and the grace of classic elegance. Artworks in bold hues stand in conversation with timeless timber and leather, creating a rich tapestry of textures and styles. The inclusion of soft, plush furnishings, characterized by their modern lines and chic curves, adds a layer of comfort and contemporary flair, inviting residents and guests alike into a warm embrace of stylish living.
Central to the living space, Kris Cieslak's artworks emerge as focal points of colour and emotion, bridging the gap between the tangible and the imaginative. Featured prominently in both the living room and bedroom, these paintings inject a dynamic vibrancy into the apartment, mirroring the life and energy of Maida Vale itself. The art pieces not only complement the interior design but also narrate a story of inspiration and creativity, making the apartment a living gallery of modern artistry.
Photographed with an eye for detail and a sense of spatial harmony, Tom Kurek's images capture the essence of the Maida Vale apartment. Each photograph is a window into a world where design, art, and light converge to create an ambience that is both visually stunning and deeply comforting.
This Maida Vale apartment is more than just a living space; it's a showcase of how contemporary design, when intertwined with artistic expression and captured through skilled photography, can create a home that is both a sanctuary and a source of inspiration. It stands as a beacon of style, functionality, and artistic collaboration, offering a warm welcome to all who enter.
Hashtags:
#JolantaCajzerDesign #TomKurekPhotography #KrisCieslakArt #EclecticModern #MaidaValeStyle #LondonInteriors #BrightAndBold #MirrorMagic #SpaceEnhancement #ModernMeetsTraditional #VibrantLivingRoom #CozyBedrooms #ArtInDesign #DesignTransformation #UrbanChic #ClassicElegance #ContemporaryFlair #StylishLiving #TrendyInteriors #LuxuryHomesLondon
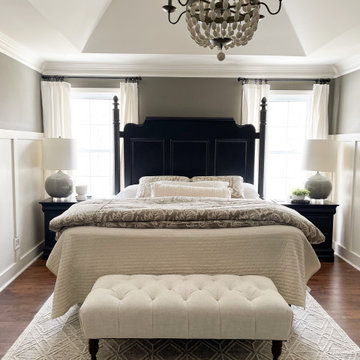
Primary Bedroom Makeover. This space already had great bones and the furniture was still in good shape. I gave this room a fresh new look by giving the existing furniture pieces a makeover and purchasing a few new design elements. Painting the furniture Sherwin Williams Tricorn Black made a dramatic change in the look and feel of the space.
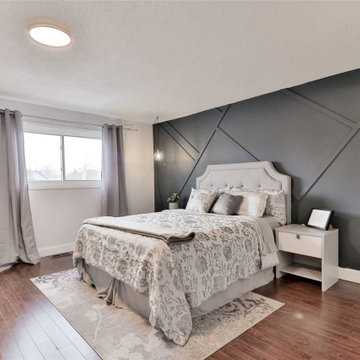
Ispirazione per una camera matrimoniale moderna di medie dimensioni con pareti grigie, parquet scuro, pavimento marrone e boiserie
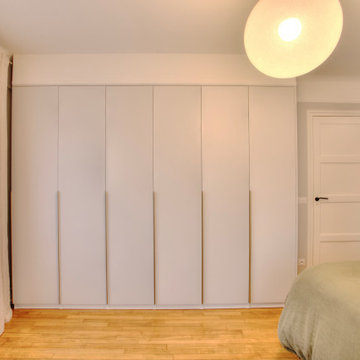
Ispirazione per una grande camera matrimoniale contemporanea con pareti grigie, pavimento in legno massello medio, pavimento marrone e boiserie
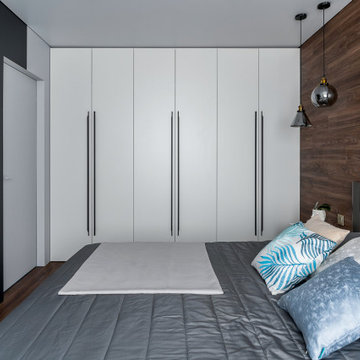
Красивая мастер-спальня с акцентной деревянной стеной, которая продолжает отделку пола и создает уют в комнате.
Черно-белые детали дополняют интерьер пространства, продолжая визуальный стиль, выбранный в квартире.
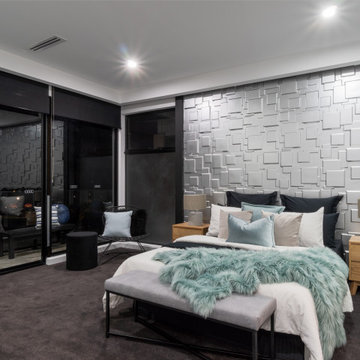
Esempio di una grande camera matrimoniale minimalista con pareti multicolore, moquette, pavimento marrone, soffitto ribassato e boiserie
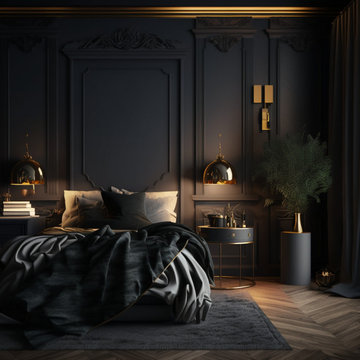
Esempio di una piccola camera matrimoniale vittoriana con pareti nere, pavimento in legno verniciato e boiserie
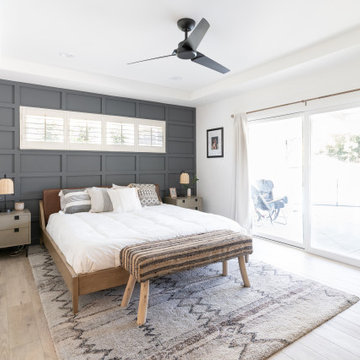
In this full service residential remodel project, we left no stone, or room, unturned. We created a beautiful open concept living/dining/kitchen by removing a structural wall and existing fireplace. This home features a breathtaking three sided fireplace that becomes the focal point when entering the home. It creates division with transparency between the living room and the cigar room that we added. Our clients wanted a home that reflected their vision and a space to hold the memories of their growing family. We transformed a contemporary space into our clients dream of a transitional, open concept home.
Camere da Letto con boiserie - Foto e idee per arredare
4
