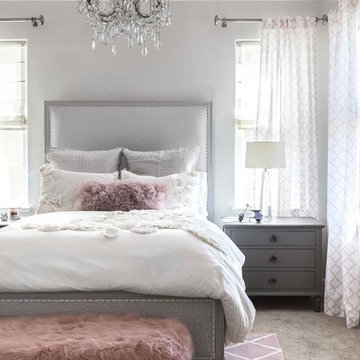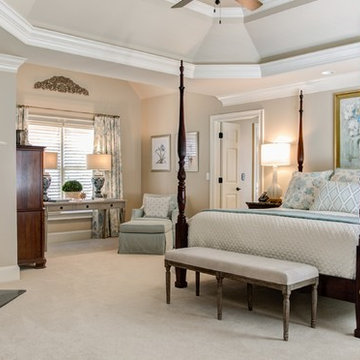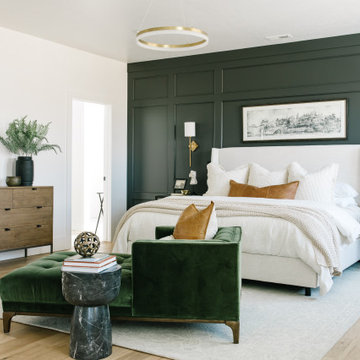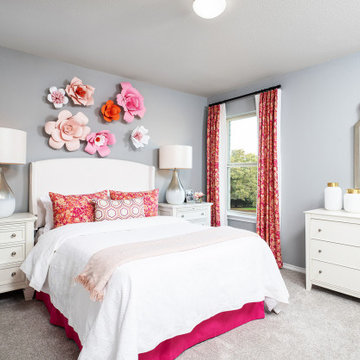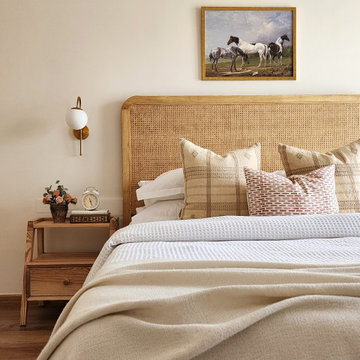Camere da Letto classiche - Foto e idee per arredare
Filtra anche per:
Budget
Ordina per:Popolari oggi
61 - 80 di 354.015 foto
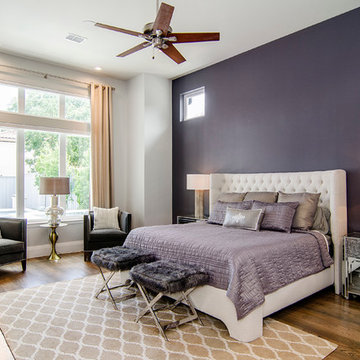
This gorgeous, contemporary custom home built in Dallas boast a beautiful stucco exterior, a backyard oasis and indoor-outdoor living. Gorgeous interior design and finish out from custom wood floors, modern design tile, slab front cabinetry, custom wine room to detailed light fixtures. Architectural Plans by Bob Anderson of Plan Solutions Architects, Layout Design and Management by Chad Hatfield, CR, CKBR. Interior Design by Lindy Jo Crutchfield, Allied ASID. Photography by Lauren Brown of Versatile Imaging.
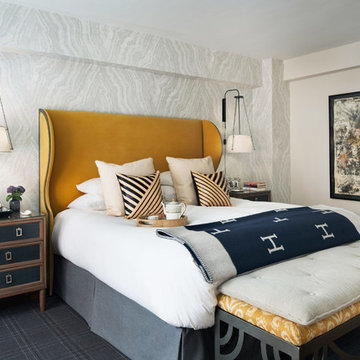
Amanda Kirkpatrick
Ispirazione per una camera matrimoniale chic con moquette, pareti multicolore e pavimento grigio
Ispirazione per una camera matrimoniale chic con moquette, pareti multicolore e pavimento grigio
Trova il professionista locale adatto per il tuo progetto

This primary bedroom suite got the full designer treatment thanks to the gorgeous charcoal gray board and batten wall we designed and installed. New storage ottoman, bedside lamps and custom floral arrangements were the perfect final touches.
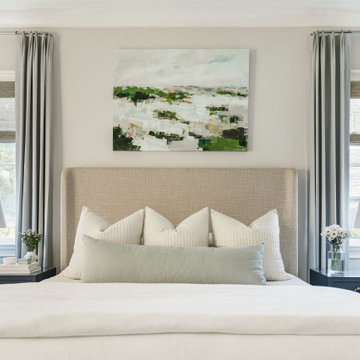
Front details from a designed and styled primary bedroom in Charlotte, NC new build home, complete with upholstered bed and benches, navy bedside tables, white table lamps, woven rug, large wall art, custom window treatments and woven roman shades and wood ceiling fan.

Our team began the master bedroom design by anchoring the room with a dramatic but simple black canopy bed. The next layer was a neutral but textured area rug with a herringbone "zig zag" design that we repeated again in our throw pillows and nightstands. The light wood of the nightstands and woven window shades added subtle contrast and texture. Two seating areas provide ample comfort throughout the bedroom with a small sofa at the end of the bed and comfortable swivel chairs in front of the window. The long simple drapes are anchored by a simple black rod that repeats the black iron element of the canopy bed. The dresser is also black, which carries this color around the room. A black iron chandelier with wooden beads echoes the casually elegant design, while layers of cream bedding and a textural throw complete the design.
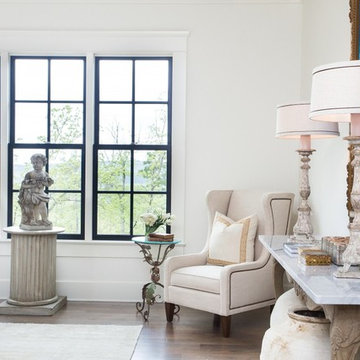
Michael Baxley
Esempio di una camera matrimoniale chic di medie dimensioni con pareti bianche, pavimento in legno massello medio e nessun camino
Esempio di una camera matrimoniale chic di medie dimensioni con pareti bianche, pavimento in legno massello medio e nessun camino
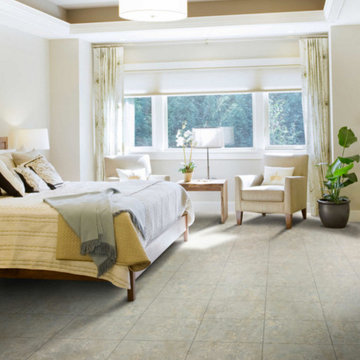
Ispirazione per una grande camera matrimoniale classica con nessun camino, pareti bianche, pavimento con piastrelle in ceramica e pavimento grigio
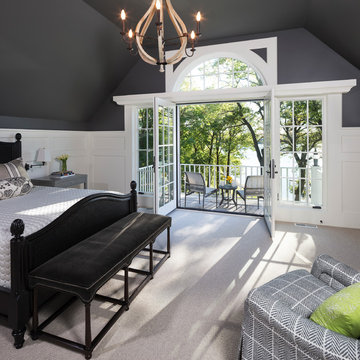
Builder: John Kraemer & Sons | Architect: Swan Architecture | Interiors: Katie Redpath Constable | Landscaping: Bechler Landscapes | Photography: Landmark Photography

Gardner/Fox designed and updated this home's master and third-floor bath, as well as the master bedroom. The first step in this renovation was enlarging the master bathroom by 25 sq. ft., which allowed us to expand the shower and incorporate a new double vanity. Updates to the master bedroom include installing a space-saving sliding barn door and custom built-in storage (in place of the existing traditional closets. These space-saving built-ins are easily organized and connected by a window bench seat. In the third floor bath, we updated the room's finishes and removed a tub to make room for a new shower and sauna.

Mom retreat a relaxing Master Bedroom in soft blue grey and white color palette. Paint color Benjamin Moore Brittany Blue, Circa Lighting, Custom bedside tables, Custom grey upholster bed, Lili Alessandra Bedding, Stark Carpet rug, Wallpaper panels thibaut, Paper flower Etsy
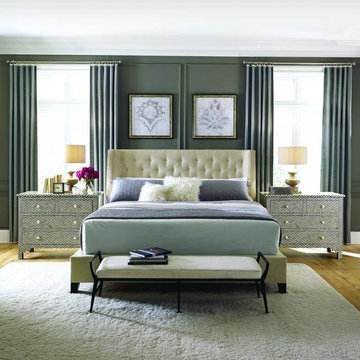
Esempio di una grande camera matrimoniale chic con pareti grigie, pavimento in legno massello medio, nessun camino e pavimento beige
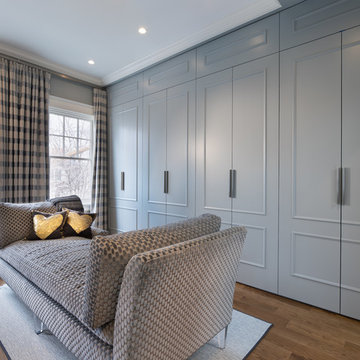
Morgan Howarth Photograhy
Esempio di una camera matrimoniale chic di medie dimensioni con pareti grigie e pavimento in legno massello medio
Esempio di una camera matrimoniale chic di medie dimensioni con pareti grigie e pavimento in legno massello medio
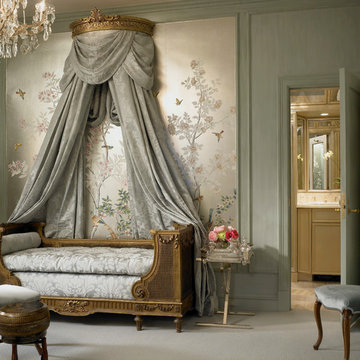
Guest room and guest bath. The guest suite is lavish in detail. Panelization of the walls create the backdrop for the owner's furniture and period wall paper. The guest bath is a jewel box of trim with inset antique mirrors.
Photography by Tony Soluri
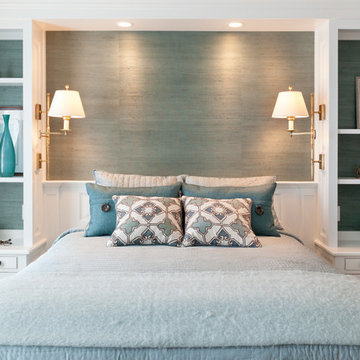
Design Credit: Mary Michael O'Hare
(MMO Designs)
Photo Credit: Emily O'Brien
Foto di una camera da letto tradizionale con pareti blu
Foto di una camera da letto tradizionale con pareti blu

This Dutch colonial was designed for a NBA Coach and his family. It was very important that the home be warm, tailored and friendly while remaining functional to create an atmosphere for entertainment as well as resale. This was accomplished by using the same paint color throughout the 11,000 sq.ft home while each space conveyed a different feeling. We are proud to say that the house sold within 7 days on the market.
Photographer: Jane Beiles
Camere da Letto classiche - Foto e idee per arredare
4
