Camere da Letto classiche con pavimento in laminato - Foto e idee per arredare
Filtra anche per:
Budget
Ordina per:Popolari oggi
1 - 20 di 1.732 foto

This cozy and contemporary paneled bedroom is a great space to unwind. With a sliding hidden door to the ensuite, a large feature built-in wardrobe with lighting, and a ladder for tall access. It has hints of the industrial and the theme and colors are taken through into the ensuite.
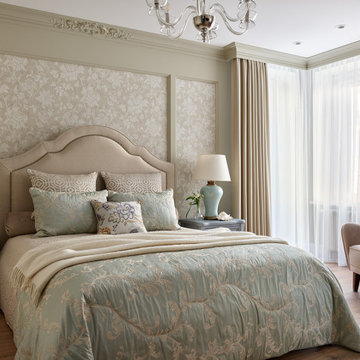
Immagine di una grande camera matrimoniale classica con pareti grigie, pavimento in laminato, pavimento marrone e carta da parati
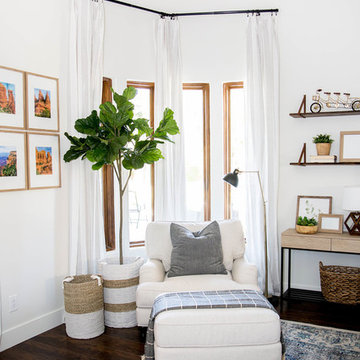
This serene Master Suite had a full face lift with new flooring, new paint and all new furnishings. This room was $20,000 to put together.
Esempio di una camera matrimoniale chic di medie dimensioni con pareti bianche, pavimento in laminato e pavimento marrone
Esempio di una camera matrimoniale chic di medie dimensioni con pareti bianche, pavimento in laminato e pavimento marrone
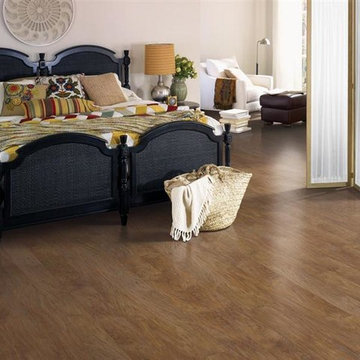
Idee per una camera matrimoniale tradizionale di medie dimensioni con pareti beige, pavimento in laminato, nessun camino e pavimento marrone
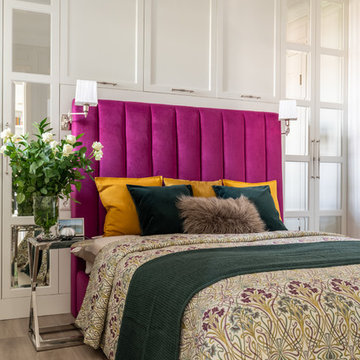
фотограф: Василий Буланов
Esempio di una camera matrimoniale tradizionale di medie dimensioni con pareti bianche, pavimento in laminato e pavimento beige
Esempio di una camera matrimoniale tradizionale di medie dimensioni con pareti bianche, pavimento in laminato e pavimento beige
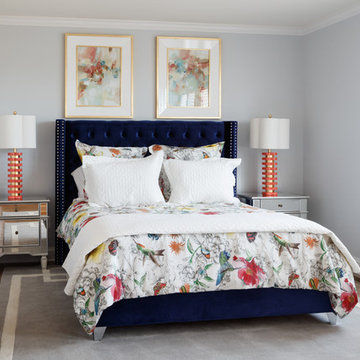
The master bath features plantation shutters on the triple window wall. Wall color is SW6253 Olympus White, and flooring is 7-1/2 Inch Quick Step Envique Laminate in Chateau Oak.
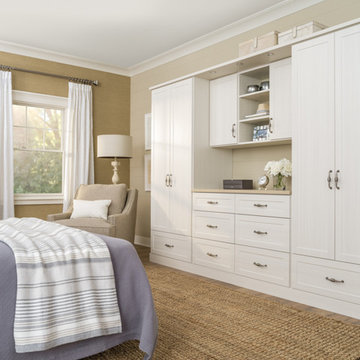
Esempio di una camera matrimoniale chic di medie dimensioni con pareti beige, pavimento in laminato e pavimento marrone
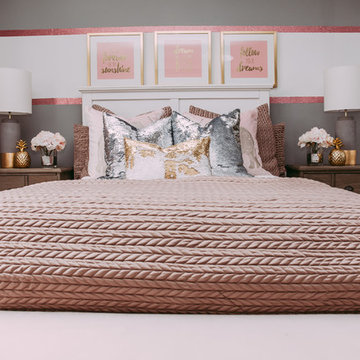
Girls bedroom, modern bedroom, gold, silver, pink , Edmonton interior designer, Edmonton home stager, Edmonton home stager, modern country bedroom , yeg designer, yeg decorator, yeg designer, girls room decor, bedroom ideas for girls rooms
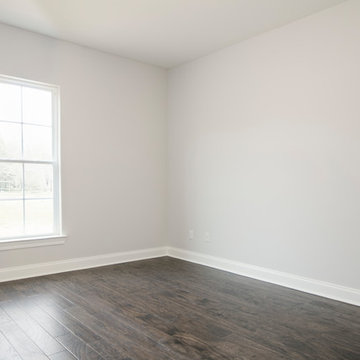
Esempio di una camera degli ospiti chic di medie dimensioni con pareti bianche, pavimento in laminato, nessun camino e pavimento marrone
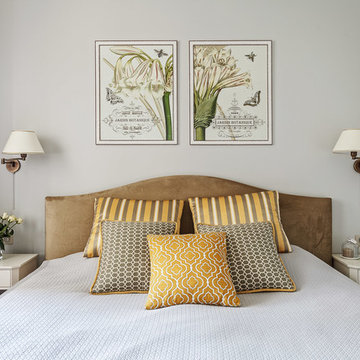
Сергей Красюк
Esempio di una piccola camera matrimoniale tradizionale con pareti grigie, pavimento in laminato e pavimento beige
Esempio di una piccola camera matrimoniale tradizionale con pareti grigie, pavimento in laminato e pavimento beige
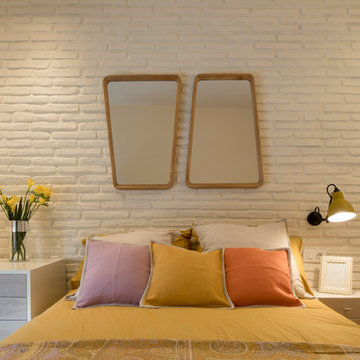
Proyecto de decoración, dirección y ejecución de obra: Sube Interiorismo www.subeinteriorismo.com
Fotografía Erlantz Biderbost
Idee per una camera da letto tradizionale di medie dimensioni con pareti bianche e pavimento in laminato
Idee per una camera da letto tradizionale di medie dimensioni con pareti bianche e pavimento in laminato
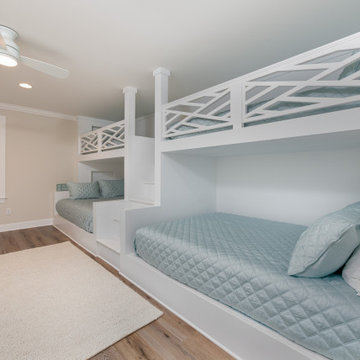
Originally built in 1990 the Heady Lakehouse began as a 2,800SF family retreat and now encompasses over 5,635SF. It is located on a steep yet welcoming lot overlooking a cove on Lake Hartwell that pulls you in through retaining walls wrapped with White Brick into a courtyard laid with concrete pavers in an Ashlar Pattern. This whole home renovation allowed us the opportunity to completely enhance the exterior of the home with all new LP Smartside painted with Amherst Gray with trim to match the Quaker new bone white windows for a subtle contrast. You enter the home under a vaulted tongue and groove white washed ceiling facing an entry door surrounded by White brick.
Once inside you’re encompassed by an abundance of natural light flooding in from across the living area from the 9’ triple door with transom windows above. As you make your way into the living area the ceiling opens up to a coffered ceiling which plays off of the 42” fireplace that is situated perpendicular to the dining area. The open layout provides a view into the kitchen as well as the sunroom with floor to ceiling windows boasting panoramic views of the lake. Looking back you see the elegant touches to the kitchen with Quartzite tops, all brass hardware to match the lighting throughout, and a large 4’x8’ Santorini Blue painted island with turned legs to provide a note of color.
The owner’s suite is situated separate to one side of the home allowing a quiet retreat for the homeowners. Details such as the nickel gap accented bed wall, brass wall mounted bed-side lamps, and a large triple window complete the bedroom. Access to the study through the master bedroom further enhances the idea of a private space for the owners to work. It’s bathroom features clean white vanities with Quartz counter tops, brass hardware and fixtures, an obscure glass enclosed shower with natural light, and a separate toilet room.
The left side of the home received the largest addition which included a new over-sized 3 bay garage with a dog washing shower, a new side entry with stair to the upper and a new laundry room. Over these areas, the stair will lead you to two new guest suites featuring a Jack & Jill Bathroom and their own Lounging and Play Area.
The focal point for entertainment is the lower level which features a bar and seating area. Opposite the bar you walk out on the concrete pavers to a covered outdoor kitchen feature a 48” grill, Large Big Green Egg smoker, 30” Diameter Evo Flat-top Grill, and a sink all surrounded by granite countertops that sit atop a white brick base with stainless steel access doors. The kitchen overlooks a 60” gas fire pit that sits adjacent to a custom gunite eight sided hot tub with travertine coping that looks out to the lake. This elegant and timeless approach to this 5,000SF three level addition and renovation allowed the owner to add multiple sleeping and entertainment areas while rejuvenating a beautiful lake front lot with subtle contrasting colors.
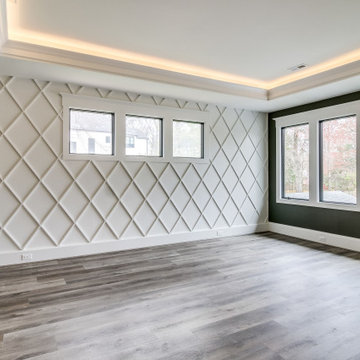
Idee per una camera matrimoniale classica di medie dimensioni con pareti marroni, pavimento in laminato e pavimento marrone
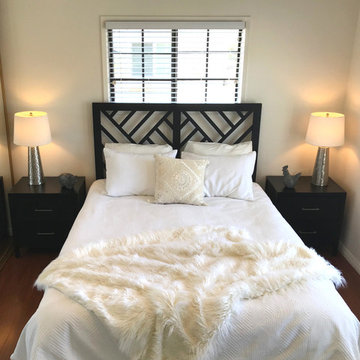
The compact Master Bedroom is staged using luxurious bedding and fun accessories.
Idee per una piccola camera matrimoniale tradizionale con pareti bianche, pavimento in laminato e pavimento marrone
Idee per una piccola camera matrimoniale tradizionale con pareti bianche, pavimento in laminato e pavimento marrone
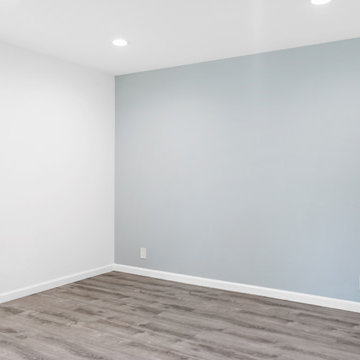
General Home Remodel. Laid new flooring. Painted. Installed new lighting.
Idee per una camera matrimoniale tradizionale di medie dimensioni con pareti grigie, pavimento in laminato, nessun camino e pavimento marrone
Idee per una camera matrimoniale tradizionale di medie dimensioni con pareti grigie, pavimento in laminato, nessun camino e pavimento marrone
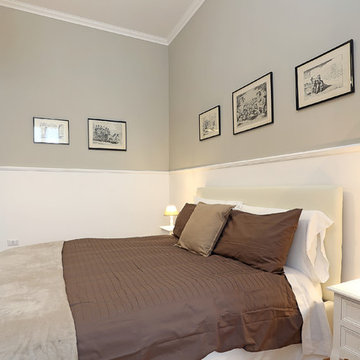
Idee per una camera matrimoniale chic di medie dimensioni con pareti grigie, pavimento in laminato e nessun camino
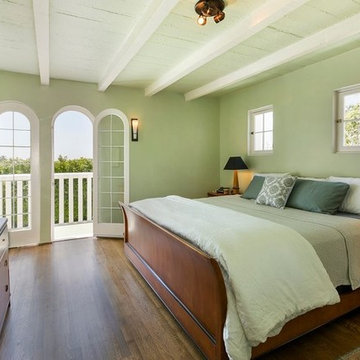
Candy
Foto di una camera matrimoniale classica di medie dimensioni con pareti verdi, pavimento in laminato, nessun camino e pavimento marrone
Foto di una camera matrimoniale classica di medie dimensioni con pareti verdi, pavimento in laminato, nessun camino e pavimento marrone
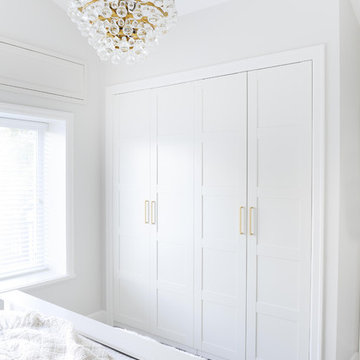
Ispirazione per una camera matrimoniale tradizionale con pareti grigie, pavimento in laminato e pavimento grigio
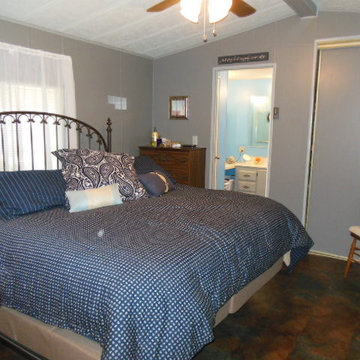
Here is the after photo of the master bedroom.
(Photo credit: client)
Esempio di una camera matrimoniale chic di medie dimensioni con pareti grigie e pavimento in laminato
Esempio di una camera matrimoniale chic di medie dimensioni con pareti grigie e pavimento in laminato
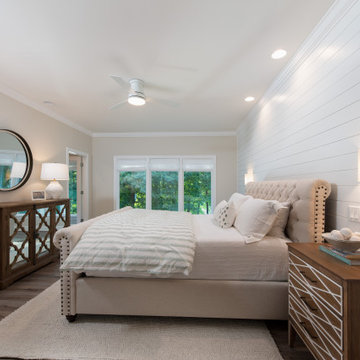
Originally built in 1990 the Heady Lakehouse began as a 2,800SF family retreat and now encompasses over 5,635SF. It is located on a steep yet welcoming lot overlooking a cove on Lake Hartwell that pulls you in through retaining walls wrapped with White Brick into a courtyard laid with concrete pavers in an Ashlar Pattern. This whole home renovation allowed us the opportunity to completely enhance the exterior of the home with all new LP Smartside painted with Amherst Gray with trim to match the Quaker new bone white windows for a subtle contrast. You enter the home under a vaulted tongue and groove white washed ceiling facing an entry door surrounded by White brick.
Once inside you’re encompassed by an abundance of natural light flooding in from across the living area from the 9’ triple door with transom windows above. As you make your way into the living area the ceiling opens up to a coffered ceiling which plays off of the 42” fireplace that is situated perpendicular to the dining area. The open layout provides a view into the kitchen as well as the sunroom with floor to ceiling windows boasting panoramic views of the lake. Looking back you see the elegant touches to the kitchen with Quartzite tops, all brass hardware to match the lighting throughout, and a large 4’x8’ Santorini Blue painted island with turned legs to provide a note of color.
The owner’s suite is situated separate to one side of the home allowing a quiet retreat for the homeowners. Details such as the nickel gap accented bed wall, brass wall mounted bed-side lamps, and a large triple window complete the bedroom. Access to the study through the master bedroom further enhances the idea of a private space for the owners to work. It’s bathroom features clean white vanities with Quartz counter tops, brass hardware and fixtures, an obscure glass enclosed shower with natural light, and a separate toilet room.
The left side of the home received the largest addition which included a new over-sized 3 bay garage with a dog washing shower, a new side entry with stair to the upper and a new laundry room. Over these areas, the stair will lead you to two new guest suites featuring a Jack & Jill Bathroom and their own Lounging and Play Area.
The focal point for entertainment is the lower level which features a bar and seating area. Opposite the bar you walk out on the concrete pavers to a covered outdoor kitchen feature a 48” grill, Large Big Green Egg smoker, 30” Diameter Evo Flat-top Grill, and a sink all surrounded by granite countertops that sit atop a white brick base with stainless steel access doors. The kitchen overlooks a 60” gas fire pit that sits adjacent to a custom gunite eight sided hot tub with travertine coping that looks out to the lake. This elegant and timeless approach to this 5,000SF three level addition and renovation allowed the owner to add multiple sleeping and entertainment areas while rejuvenating a beautiful lake front lot with subtle contrasting colors.
Camere da Letto classiche con pavimento in laminato - Foto e idee per arredare
1