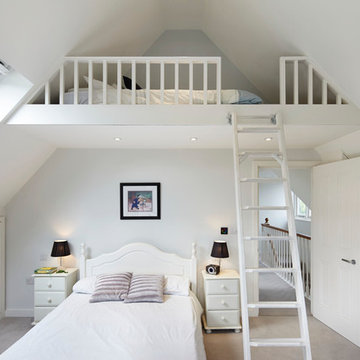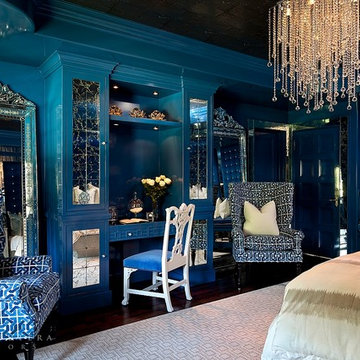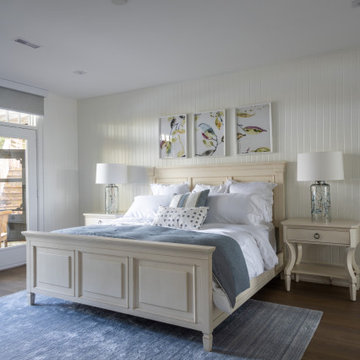Camere da Letto blu - Foto e idee per arredare
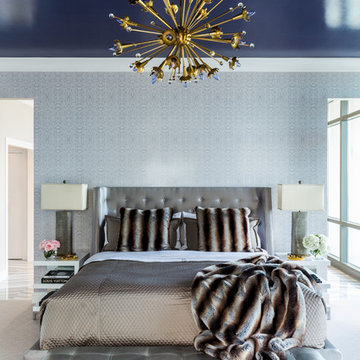
Ceiling paint is Benjamin Moore Midnight Navy in high gloss, chandelier is Robert Abbey, bench is Lee Inds., floor lamp is Nuevo, bed is Bernhardt, lamps are Currey & Company, wallpaper is Osborne & Little
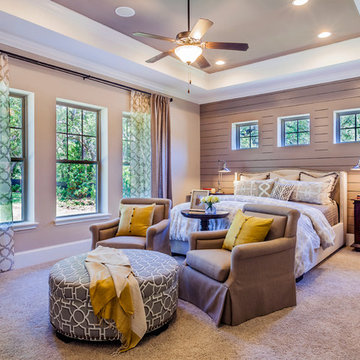
Additional square windows paired with an accent wall create an element of surprise in your master bedroom that is both aesthetically pleasing and functional. Seen in Victoria Hills, an Orlando community.
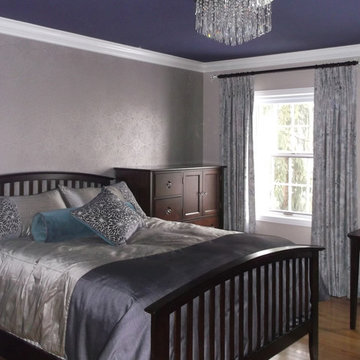
New bedroom/office space for a young professional woman in the fashion/tech industry.
Immagine di una grande camera matrimoniale contemporanea con pareti viola e parquet chiaro
Immagine di una grande camera matrimoniale contemporanea con pareti viola e parquet chiaro
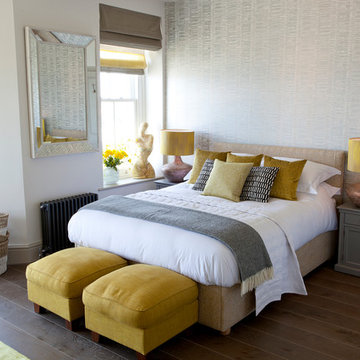
Foto di una camera da letto stile marino con pareti grigie, pavimento in legno massello medio e pavimento marrone
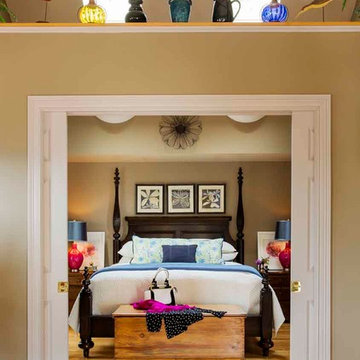
Eric Roth
Ispirazione per un'In mansarda camera da letto chic con pareti beige e parquet chiaro
Ispirazione per un'In mansarda camera da letto chic con pareti beige e parquet chiaro
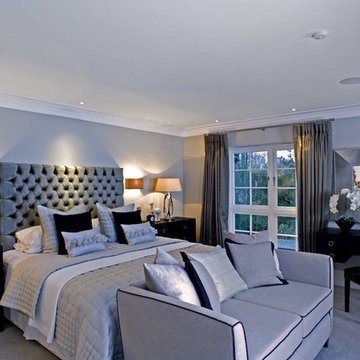
Media shouldn't just be for the living areas - the bedroom is the perfect place to kick back and relax with surround sound and perfect visuals. Smart homes can program your blinds to open, the radio to come on or your favourite piece of mozart (at set or increasing volume), all for an easy morning wake-up call.
Michael Maynard, GM Developments, MILC Property Stylists

The master bedroom has a coffered ceiling and opens to the master bathroom. There is an attached sitting room on the other side of the free-standing fireplace wall (see other master bedroom pictures). The stunning fireplace wall is tiled from floor to ceiling in penny round tiles. The headboard was purchased from Pottery Barn, and the footstool at the end of the bed was purchased at Restoration Hardware.
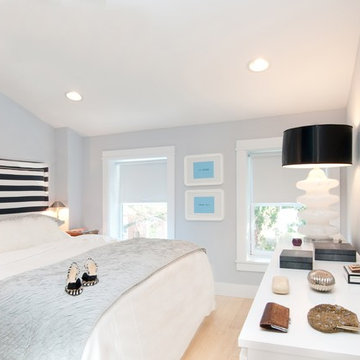
Photo Credit: Tommy Shelton
Idee per una piccola camera matrimoniale contemporanea con parquet chiaro, nessun camino e pareti grigie
Idee per una piccola camera matrimoniale contemporanea con parquet chiaro, nessun camino e pareti grigie
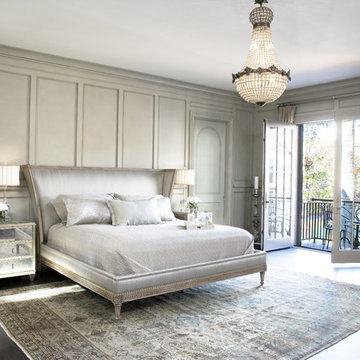
Carefully nestled among old growth trees and sited to showcase the remarkable views of Lake Keowee at every given opportunity, this South Carolina architectural masterpiece was designed to meet USGBC LEED for Home standards. The great room affords access to the main level terrace and offers a view of the lake through a wall of limestone-cased windows. A towering coursed limestone fireplace, accented by a 163“ high 19th Century iron door from Italy, anchors the sitting area. Between the great room and dining room lies an exceptional 1913 satin ebony Steinway. An antique walnut trestle table surrounded by antique French chairs slip-covered in linen mark the spacious dining that opens into the kitchen.
Rachael Boling Photography

This master bedroom suite includes an interior hallway leading from the bedroom to either the master bathroom or the greater second-floor area.
All furnishings in this space are available through Martha O'Hara Interiors. www.oharainteriors.com - 952.908.3150
Martha O'Hara Interiors, Interior Selections & Furnishings | Charles Cudd De Novo, Architecture | Troy Thies Photography | Shannon Gale, Photo Styling

Photo Credit: Mark Ehlen
Immagine di una camera degli ospiti design di medie dimensioni con pareti blu, moquette e nessun camino
Immagine di una camera degli ospiti design di medie dimensioni con pareti blu, moquette e nessun camino

Please visit my website directly by copying and pasting this link directly into your browser: http://www.berensinteriors.com/ to learn more about this project and how we may work together!
Lavish master bedroom sanctuary with stunning plum accent fireplace wall. There is a TV hidden behind the art above the fireplace! Robert Naik Photography.
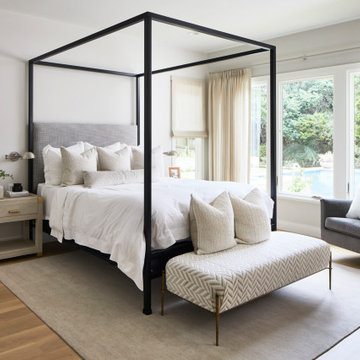
Martha O'Hara Interiors, Interior Design & Photo Styling | Atlantis Architects, Architect | Andrea Calo, Photography
Please Note: All “related,” “similar,” and “sponsored” products tagged or listed by Houzz are not actual products pictured. They have not been approved by Martha O’Hara Interiors nor any of the professionals credited. For information about our work, please contact design@oharainteriors.com.
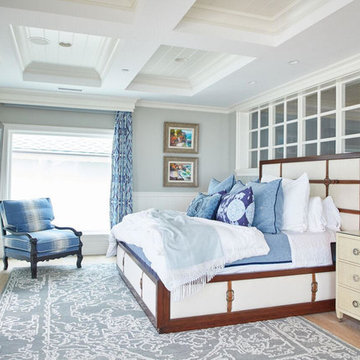
Idee per una grande camera matrimoniale costiera con pareti grigie, parquet chiaro, pavimento beige e nessun camino
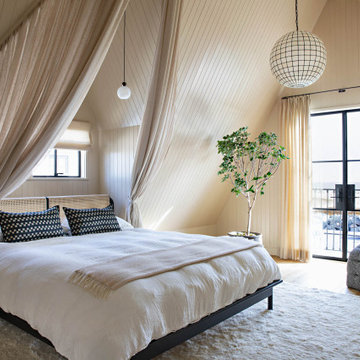
Esempio di una camera da letto stile marino di medie dimensioni con pareti beige, soffitto in legno e pareti in perlinato
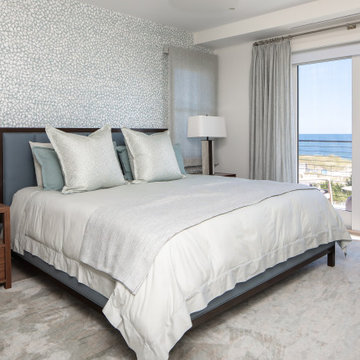
Incorporating a unique blue-chip art collection, this modern Hamptons home was meticulously designed to complement the owners' cherished art collections. The thoughtful design seamlessly integrates tailored storage and entertainment solutions, all while upholding a crisp and sophisticated aesthetic.
In the tranquil bedroom, a soothing, soft palette of neutral colors creates an atmosphere designed for relaxation. The decor is tastefully chosen, with plush bedding, elegant furnishings, and subtle accents that contribute to the overall sense of calm and comfort.
---Project completed by New York interior design firm Betty Wasserman Art & Interiors, which serves New York City, as well as across the tri-state area and in The Hamptons.
For more about Betty Wasserman, see here: https://www.bettywasserman.com/
To learn more about this project, see here: https://www.bettywasserman.com/spaces/westhampton-art-centered-oceanfront-home/
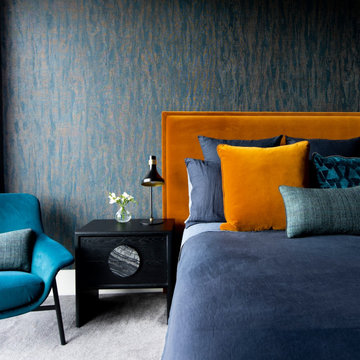
Foto di una camera matrimoniale design di medie dimensioni con pareti blu, moquette e pavimento grigio
Camere da Letto blu - Foto e idee per arredare
3
