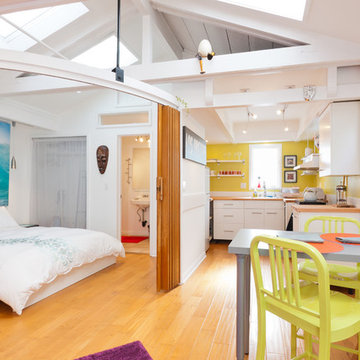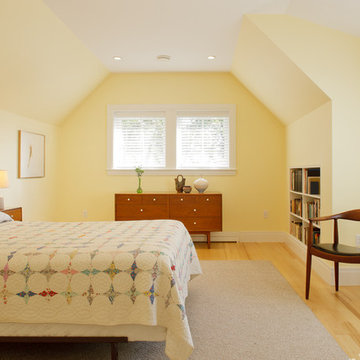Camere da Letto bianche con pavimento giallo - Foto e idee per arredare
Filtra anche per:
Budget
Ordina per:Popolari oggi
1 - 20 di 141 foto
1 di 3
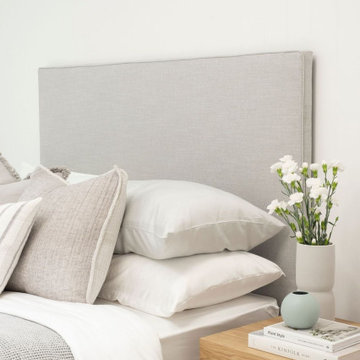
A modern coastal style bedroom featuring our locally made Brooklyn Bed in a beautiful silver/grey Warwick Fabric. Styles with bedsides from our GlobeWest collection, Mulberry Threads Organic Bamboo Bedding and Eadie Lifestyle Cushions. All products available from Granite Lane.
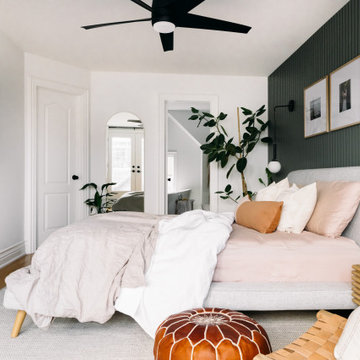
Foto di una camera da letto stile loft minimalista di medie dimensioni con pareti verdi, parquet chiaro, nessun camino, pannellatura e pavimento giallo
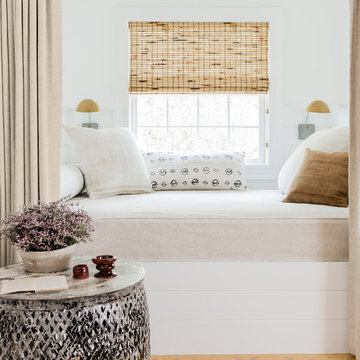
Governor's House Bunk Room by Lisa Tharp. 2019 Bulfinch Award - Interior Design. Photo by Michael J. Lee
Immagine di una camera da letto stile loft tradizionale con pareti bianche, pavimento in legno verniciato e pavimento giallo
Immagine di una camera da letto stile loft tradizionale con pareti bianche, pavimento in legno verniciato e pavimento giallo
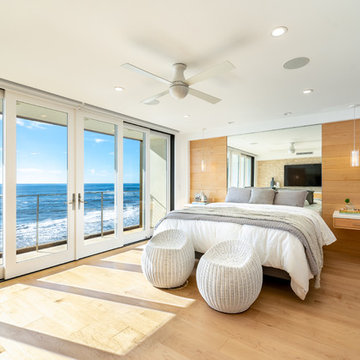
Our clients are seasoned home renovators. Their Malibu oceanside property was the second project JRP had undertaken for them. After years of renting and the age of the home, it was becoming prevalent the waterfront beach house, needed a facelift. Our clients expressed their desire for a clean and contemporary aesthetic with the need for more functionality. After a thorough design process, a new spatial plan was essential to meet the couple’s request. This included developing a larger master suite, a grander kitchen with seating at an island, natural light, and a warm, comfortable feel to blend with the coastal setting.
Demolition revealed an unfortunate surprise on the second level of the home: Settlement and subpar construction had allowed the hillside to slide and cover structural framing members causing dangerous living conditions. Our design team was now faced with the challenge of creating a fix for the sagging hillside. After thorough evaluation of site conditions and careful planning, a new 10’ high retaining wall was contrived to be strategically placed into the hillside to prevent any future movements.
With the wall design and build completed — additional square footage allowed for a new laundry room, a walk-in closet at the master suite. Once small and tucked away, the kitchen now boasts a golden warmth of natural maple cabinetry complimented by a striking center island complete with white quartz countertops and stunning waterfall edge details. The open floor plan encourages entertaining with an organic flow between the kitchen, dining, and living rooms. New skylights flood the space with natural light, creating a tranquil seaside ambiance. New custom maple flooring and ceiling paneling finish out the first floor.
Downstairs, the ocean facing Master Suite is luminous with breathtaking views and an enviable bathroom oasis. The master bath is modern and serene, woodgrain tile flooring and stunning onyx mosaic tile channel the golden sandy Malibu beaches. The minimalist bathroom includes a generous walk-in closet, his & her sinks, a spacious steam shower, and a luxurious soaking tub. Defined by an airy and spacious floor plan, clean lines, natural light, and endless ocean views, this home is the perfect rendition of a contemporary coastal sanctuary.
PROJECT DETAILS:
• Style: Contemporary
• Colors: White, Beige, Yellow Hues
• Countertops: White Ceasarstone Quartz
• Cabinets: Bellmont Natural finish maple; Shaker style
• Hardware/Plumbing Fixture Finish: Polished Chrome
• Lighting Fixtures: Pendent lighting in Master bedroom, all else recessed
• Flooring:
Hardwood - Natural Maple
Tile – Ann Sacks, Porcelain in Yellow Birch
• Tile/Backsplash: Glass mosaic in kitchen
• Other Details: Bellevue Stand Alone Tub
Photographer: Andrew, Open House VC
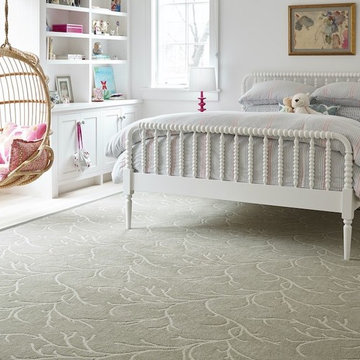
Ispirazione per una camera da letto tradizionale di medie dimensioni con pareti bianche, parquet chiaro, nessun camino e pavimento giallo
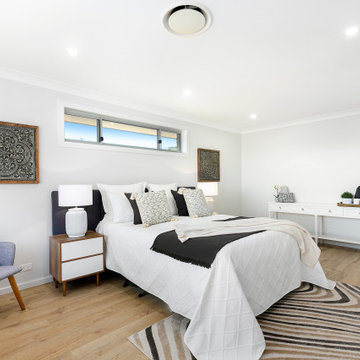
Esempio di una grande camera matrimoniale minimal con pareti grigie, parquet chiaro e pavimento giallo
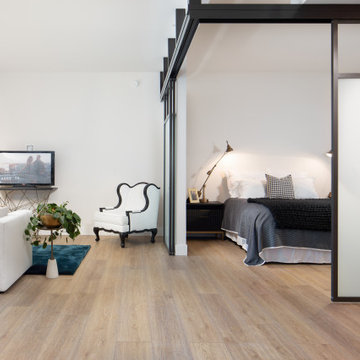
Sutton Signature from the Modin Rigid LVP Collection: Refined yet natural. A white wire-brush gives the natural wood tone a distinct depth, lending it to a variety of spaces.
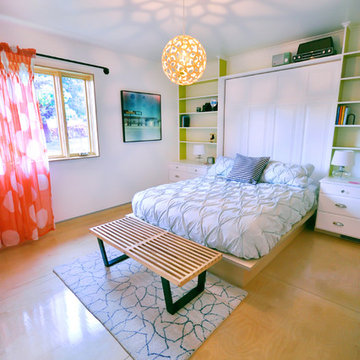
Parallel Lines Studio
Immagine di una camera da letto minimal con pavimento in compensato e pavimento giallo
Immagine di una camera da letto minimal con pavimento in compensato e pavimento giallo
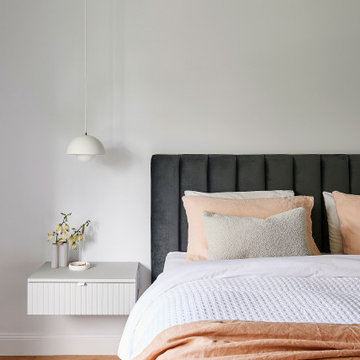
Foto di una camera matrimoniale minimalista di medie dimensioni con pareti bianche, parquet chiaro e pavimento giallo
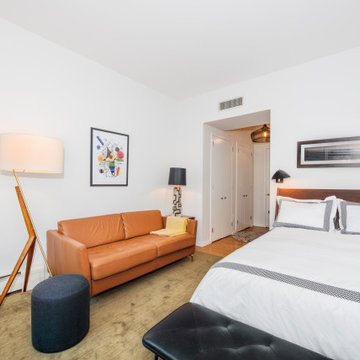
This bedroom was designed to accommodate a teenager boy who will be pursuing in the music industry. We took in consideration the need to have a additional queen size bed for guests. This space can be used for gatherings to listen him playing tracks or just to have friends over to play video game.
The use of this space is endless! The rare picture of Basquiat in the desk area and a very interesting table lamp, vintage, and made of clay welcomes everyone who walks in, without forget to mentioned, we incorporated the hall entrance with the rest of the room, adding the ceiling pendant that reflects an abstract interesting pattern in the ceiling, making even more artsy and fun!
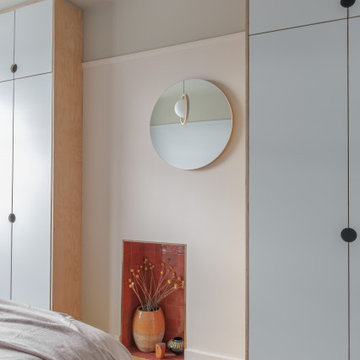
Space was at a premium in this 1930s bedroom refurbishment, so textured panelling was used to create a headboard no deeper than the skirting, while bespoke birch ply storage makes use of every last millimeter of space.
The circular cut-out handles take up no depth while relating to the geometry of the lamps and mirror.
Muted blues, & and plaster pink create a calming backdrop for the rich mustard carpet, brick zellige tiles and petrol velvet curtains.
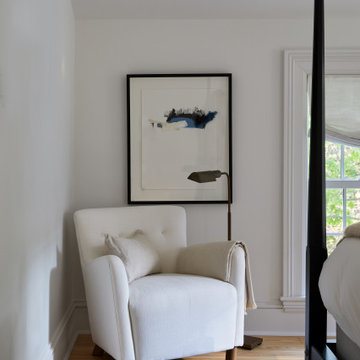
This is one of the hall bedrooms. The trim is all original that was carefully stripped and repainted.
Esempio di una camera degli ospiti chic di medie dimensioni con pareti bianche, pavimento in legno massello medio e pavimento giallo
Esempio di una camera degli ospiti chic di medie dimensioni con pareti bianche, pavimento in legno massello medio e pavimento giallo
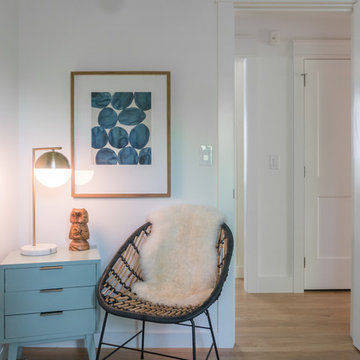
Serene bedrooms invite Airbnb guests to take life slower and sleep with maximum comfort and luxury.
Foto di una piccola camera da letto boho chic con pareti bianche, pavimento in legno massello medio e pavimento giallo
Foto di una piccola camera da letto boho chic con pareti bianche, pavimento in legno massello medio e pavimento giallo
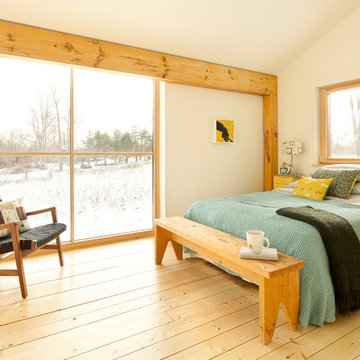
The 1,500 sq. ft. GO Home offers two story living with a combined kitchen/living/dining space on the main level and three bedrooms with full bath on the upper level.
Amenities include covered entry porch, kitchen pantry, powder room, mud room and laundry closet.
LEED Platinum certification; 1st Passive House–certified home in Maine, 12th certified in U.S.; USGBC Residential Project of the Year Award 2011; EcoHome Magazine Design Merit Award, 2011; TreeHugger, Best Passive House of the Year Award 2012
photo by Trent Bell
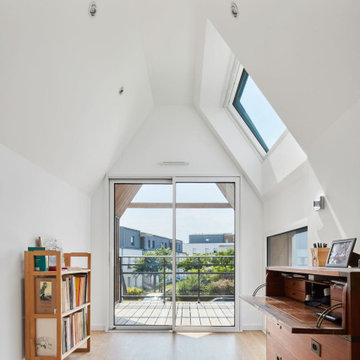
Esempio di una camera degli ospiti contemporanea di medie dimensioni con pareti bianche, parquet scuro, camino ad angolo, cornice del camino in pietra ricostruita, pavimento giallo e pareti in mattoni
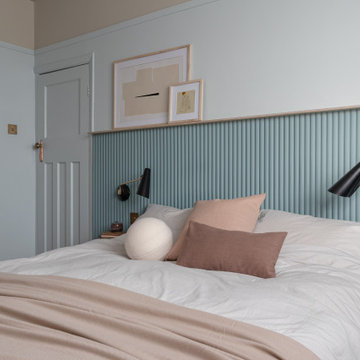
Space was at a premium in this 1930s bedroom refurbishment, so textured panelling was used to create a headboard no deeper than the skirting, while bespoke birch ply storage makes use of every last millimeter of space.
The circular cut-out handles take up no depth while relating to the geometry of the lamps and mirror.
Muted blues, & and plaster pink create a calming backdrop for the rich mustard carpet, brick zellige tiles and petrol velvet curtains.
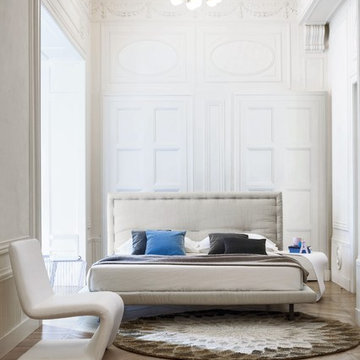
Eureka Contemporary Bed can be described as a timeless object of beauty which possess the uniqueness and character of vintage décor combined with the freshness of modern lines. Designed by Giuseppe Vigano for Bonaldo and manufactured in Italy, Eureka Upholstered Platform Bed offers supple lines and a rich form with dreamy inclinations.
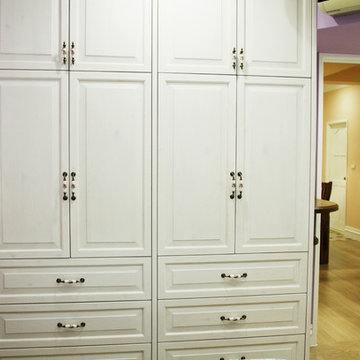
There are one King size double bed, four 0.9mX2.6m clothing vales & suit stands, and a lot of chest drawers in this small room which area is 15m2 only.
It's very small whilst comfortable and adorable.
Camere da Letto bianche con pavimento giallo - Foto e idee per arredare
1
