Camere da Letto beige - Foto e idee per arredare
Filtra anche per:
Budget
Ordina per:Popolari oggi
1 - 20 di 2.592 foto

Expansive master bedroom with textured grey accent wall, custom white trim, crown, and white walls, and dark hardwood flooring. Large bay window with park view. Dark grey velvet platform bed with velvet bench and headboard. Gas-fired fireplace with custom grey marble surround. White tray ceiling with recessed lighting.
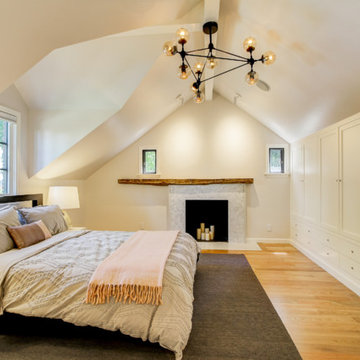
Photos by TCPeterson Photography.
Ispirazione per una camera matrimoniale chic di medie dimensioni con pareti beige, pavimento in legno massello medio, camino classico, cornice del camino piastrellata e pavimento marrone
Ispirazione per una camera matrimoniale chic di medie dimensioni con pareti beige, pavimento in legno massello medio, camino classico, cornice del camino piastrellata e pavimento marrone
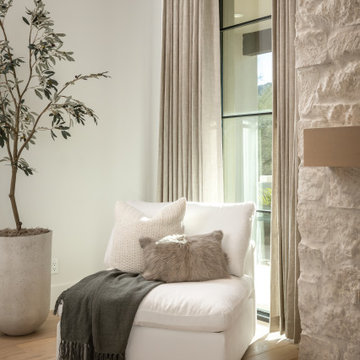
Foto di una grande camera matrimoniale tradizionale con pareti bianche, parquet chiaro, camino classico, cornice del camino in pietra, pavimento beige, soffitto in legno e pareti in legno

Immagine di un'ampia camera matrimoniale classica con pareti bianche, parquet scuro, camino classico, cornice del camino in pietra, pavimento marrone e soffitto a cassettoni
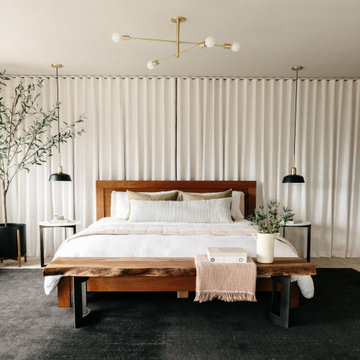
This project was executed remotely in close collaboration with the client. The primary bedroom actually had an unusual dilemma in that it had too many windows, making furniture placement awkward and difficult. We converted one wall of windows into a full corner-to-corner drapery wall, creating a beautiful and soft backdrop for their bed. We also designed a little boy’s nursery to welcome their first baby boy.

This home had a generous master suite prior to the renovation; however, it was located close to the rest of the bedrooms and baths on the floor. They desired their own separate oasis with more privacy and asked us to design and add a 2nd story addition over the existing 1st floor family room, that would include a master suite with a laundry/gift wrapping room.
We added a 2nd story addition without adding to the existing footprint of the home. The addition is entered through a private hallway with a separate spacious laundry room, complete with custom storage cabinetry, sink area, and countertops for folding or wrapping gifts. The bedroom is brimming with details such as custom built-in storage cabinetry with fine trim mouldings, window seats, and a fireplace with fine trim details. The master bathroom was designed with comfort in mind. A custom double vanity and linen tower with mirrored front, quartz countertops and champagne bronze plumbing and lighting fixtures make this room elegant. Water jet cut Calcatta marble tile and glass tile make this walk-in shower with glass window panels a true work of art. And to complete this addition we added a large walk-in closet with separate his and her areas, including built-in dresser storage, a window seat, and a storage island. The finished renovation is their private spa-like place to escape the busyness of life in style and comfort. These delightful homeowners are already talking phase two of renovations with us and we look forward to a longstanding relationship with them.
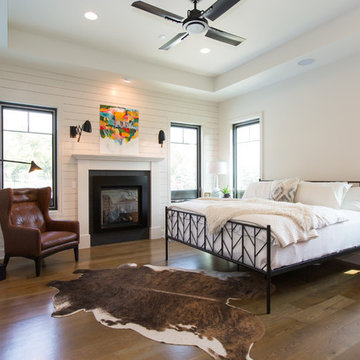
Dana Damewood
Idee per una camera matrimoniale country con pareti bianche, camino classico, pavimento in legno massello medio e pavimento marrone
Idee per una camera matrimoniale country con pareti bianche, camino classico, pavimento in legno massello medio e pavimento marrone
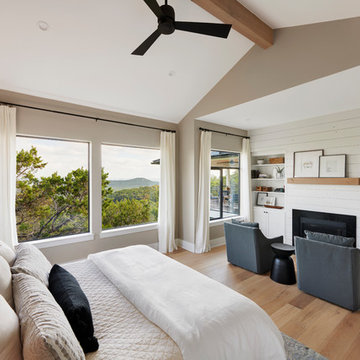
Craig Washburn
Idee per una camera matrimoniale chic di medie dimensioni con pareti grigie, parquet chiaro, camino classico, cornice del camino in legno e pavimento beige
Idee per una camera matrimoniale chic di medie dimensioni con pareti grigie, parquet chiaro, camino classico, cornice del camino in legno e pavimento beige
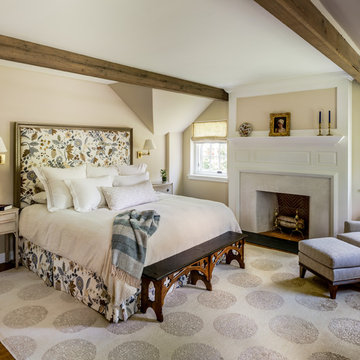
Angle Eye Photography
Ispirazione per una grande camera matrimoniale classica con pareti beige, pavimento in legno massello medio, camino classico, cornice del camino in intonaco e pavimento marrone
Ispirazione per una grande camera matrimoniale classica con pareti beige, pavimento in legno massello medio, camino classico, cornice del camino in intonaco e pavimento marrone
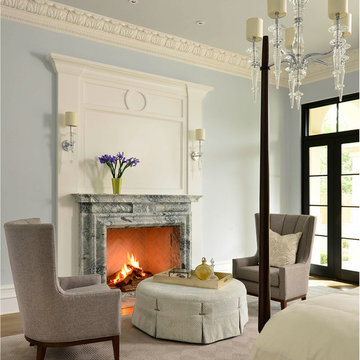
Idee per una grande camera matrimoniale classica con pareti blu, parquet scuro, pavimento marrone, camino classico e cornice del camino in pietra
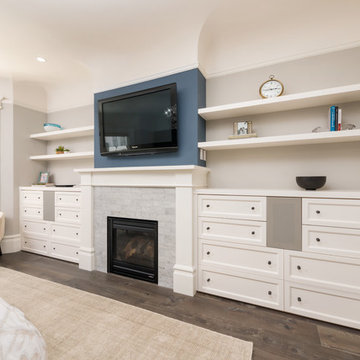
Custom built-in cabinetry and floating shelves provide ample storage and display in the master bedroom. The custom mantel design and marble fireplace surround complete the look. A bold accent wall painted above the fireplace adds depth to the space. Photo by Exceptional Frames.
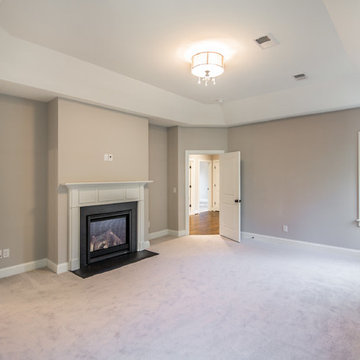
Idee per una camera matrimoniale chic di medie dimensioni con pareti grigie, moquette, camino classico e cornice del camino in pietra
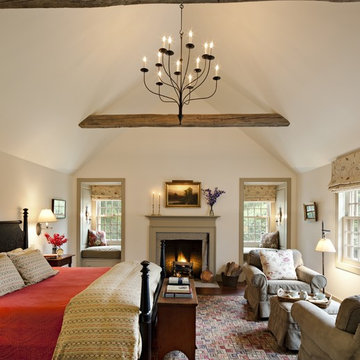
Paneled window-seats flank the fireplace in the Master Bedroom.
Robert Benson Photography
Foto di un'ampia camera matrimoniale country con pareti bianche, pavimento in legno massello medio, camino classico e cornice del camino in pietra
Foto di un'ampia camera matrimoniale country con pareti bianche, pavimento in legno massello medio, camino classico e cornice del camino in pietra
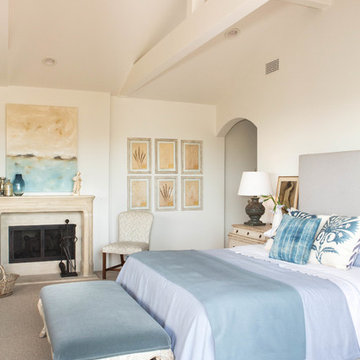
Photo: Erika Bierman Photography
Esempio di una grande camera matrimoniale stile marino con pareti bianche, moquette, camino classico e cornice del camino in intonaco
Esempio di una grande camera matrimoniale stile marino con pareti bianche, moquette, camino classico e cornice del camino in intonaco
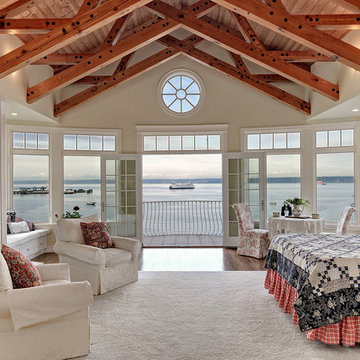
Landon Acohido www.acophoto.com
Ispirazione per una grande camera matrimoniale stile marino con pavimento in legno massello medio, camino classico, cornice del camino in metallo e pareti beige
Ispirazione per una grande camera matrimoniale stile marino con pavimento in legno massello medio, camino classico, cornice del camino in metallo e pareti beige
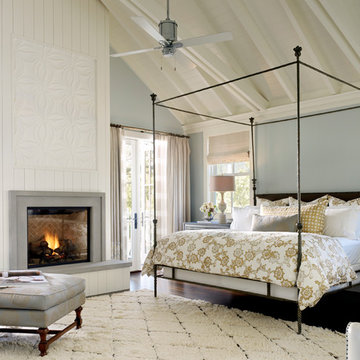
Esempio di una camera da letto country con pareti blu, parquet scuro e camino classico
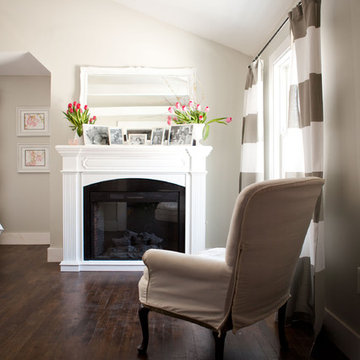
Photo: Tess Fine © 2013 Houzz
Esempio di una camera da letto chic con parquet scuro, camino classico e pareti grigie
Esempio di una camera da letto chic con parquet scuro, camino classico e pareti grigie
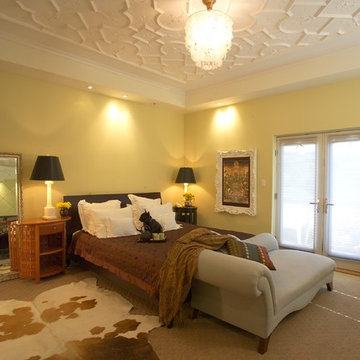
Romance Master Suite
Things soar in the Master Suite, where Jane created an ornate decorative plaster ceiling with extra-wide molding handsomely framing the design where a capiz-shell chandelier punctuates the center, tinkling in the breeze when the room’s French doors are left open. “The best place for a wonderful ceiling is the master bedroom” says Jane. “My clients love to lie in bed and look up at it.” For a touch of unexpected, Jane paired a shiny embroidered silk coverlet with a cowhide rug and warm walls of a hue between chartreuse and lemon.
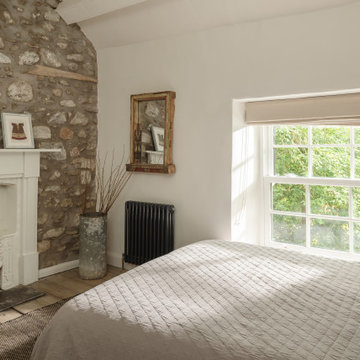
Esempio di una camera degli ospiti country con pareti bianche, parquet chiaro, camino classico, cornice del camino in mattoni e travi a vista
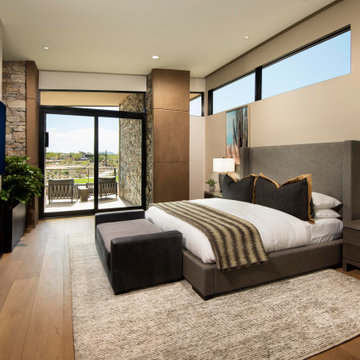
A restful retreat, this second-floor bedroom is defined by clean lines, natural lighting and casual comfort. A double-sided fireplace connects to a TV loft, while views of No. 7 at Desert Mountain golf course can be enjoyed from a private patio.
Contemporary furnishings are from the Restoration Hardware Modern Collection. The rug is from Azadi Fine Rugs.
The Village at Seven Desert Mountain—Scottsdale
Architecture: Drewett Works
Builder: Cullum Homes
Interiors: Ownby Design
Landscape: Greey | Pickett
Photographer: Dino Tonn
https://www.drewettworks.com/the-model-home-at-village-at-seven-desert-mountain/
Camere da Letto beige - Foto e idee per arredare
1