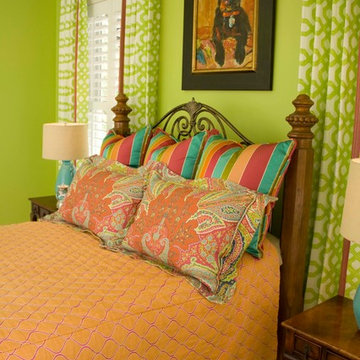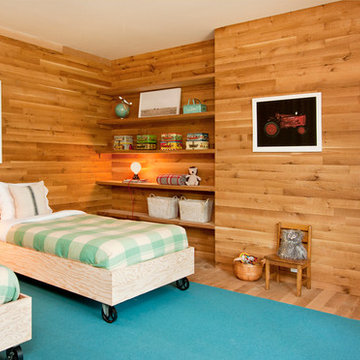Camere da Letto arancioni - Foto e idee per arredare
Filtra anche per:
Budget
Ordina per:Popolari oggi
21 - 40 di 12.449 foto
1 di 2
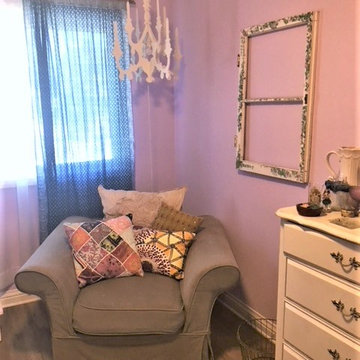
This cocoon of a Boho bedroom has a secret: the queen size platform bed is partially built over the raised foundation of the main house, allowing us to steal a little space to make the room two feet wider. The other part of the bed provides three huge storage drawers below. I was thrilled to discover that the college age occupant-to-be had always wanted a platform bed. Mission accomplished!
To save space, the closet was also built into the raised foundation level of the house, but this is hidden by a barn door slider, so no one is the wiser.
It was requested that I design the bedroom to accommodate the existing furniture from this young woman's former bedroom. Her style is Boho, and we did it to the max! With two walls in moody dark purple and the other two in lighter lavender, the space is cozy and cheerful, youthful and contemporary, with a bit of shabby chic thrown in for good measure. Colorful patchwork pillows mix with geometrics, florals, and stripes to add to the fun.
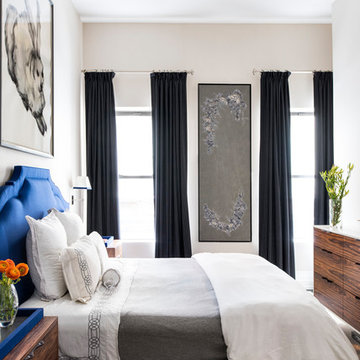
Photo by Adam Kane Macchia
Idee per una camera da letto chic con pareti beige
Idee per una camera da letto chic con pareti beige

In the master bedroom, we decided to paint the original ceiling to brighten the space. The doors are custom designed to match the living room. There are sliding screens that pocket into the wall.
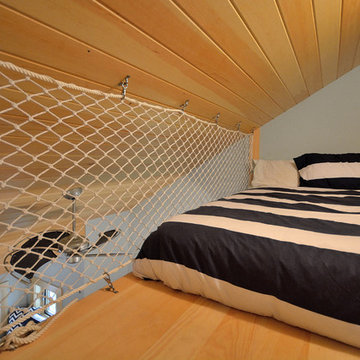
Eric designed this loft safety railing from nautical netting , Keeping with the theme of the house and providing an airy, yet safe space. The loft is reached by a built in ladder.
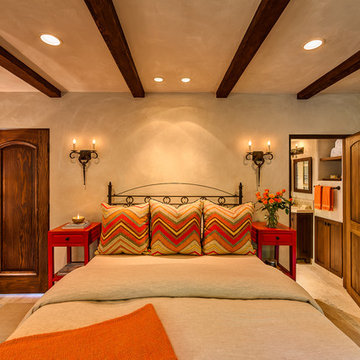
quaint hillside retreat | stunning view property.
infinity edge swimming pool design + waterfall fountain.
hand crafted iron details | classic santa barbara style.
Photography ©Ciro Coelho/ArchitecturalPhoto.com
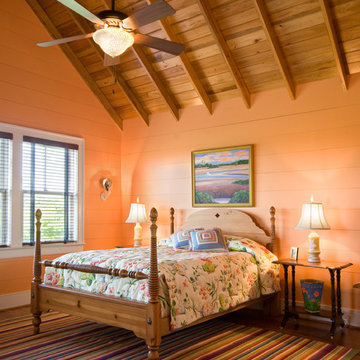
photo: Michael Costa
Cobb Architects
Esempio di una camera degli ospiti tradizionale con pareti arancioni e pavimento in legno massello medio
Esempio di una camera degli ospiti tradizionale con pareti arancioni e pavimento in legno massello medio
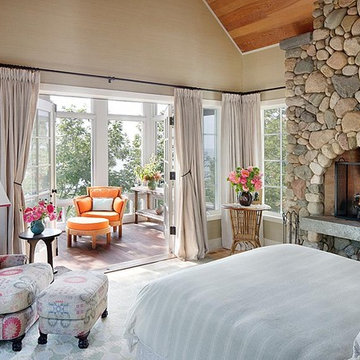
Designer: Jean Alan
Design Assistant: Jody Trombley
Ispirazione per una camera da letto rustica con cornice del camino in pietra e camino classico
Ispirazione per una camera da letto rustica con cornice del camino in pietra e camino classico
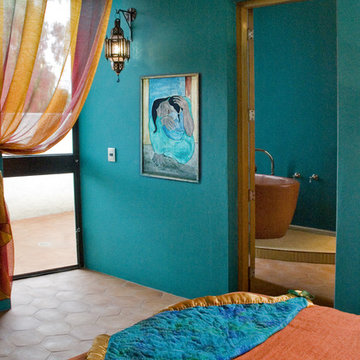
Nestled into the quiet middle of a block in the historic center of the beautiful colonial town of San Miguel de Allende, this 4,500 square foot courtyard home is accessed through lush gardens with trickling fountains and a luminous lap-pool. The living, dining, kitchen, library and master suite on the ground floor open onto a series of plant filled patios that flood each space with light that changes throughout the day. Elliptical domes and hewn wooden beams sculpt the ceilings, reflecting soft colors onto curving walls. A long, narrow stairway wrapped with windows and skylights is a serene connection to the second floor ''Moroccan' inspired suite with domed fireplace and hand-sculpted tub, and "French Country" inspired suite with a sunny balcony and oval shower. A curving bridge flies through the high living room with sparkling glass railings and overlooks onto sensuously shaped built in sofas. At the third floor windows wrap every space with balconies, light and views, linking indoors to the distant mountains, the morning sun and the bubbling jacuzzi. At the rooftop terrace domes and chimneys join the cozy seating for intimate gatherings.
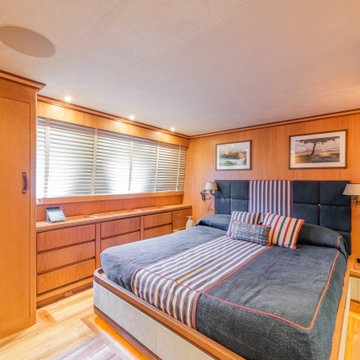
Camera da letto matrimoniale
Double bedroom
Foto di una camera matrimoniale minimalista di medie dimensioni con pareti marroni, pavimento marrone e parquet chiaro
Foto di una camera matrimoniale minimalista di medie dimensioni con pareti marroni, pavimento marrone e parquet chiaro
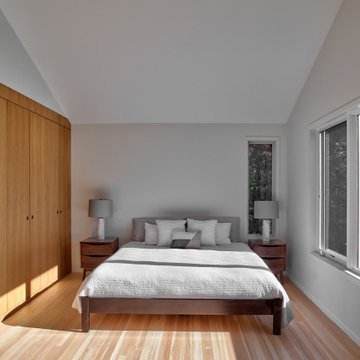
View of the cathedral-ceiling, light-filled master bedroom
Immagine di una camera da letto scandinava di medie dimensioni con pareti bianche e parquet chiaro
Immagine di una camera da letto scandinava di medie dimensioni con pareti bianche e parquet chiaro
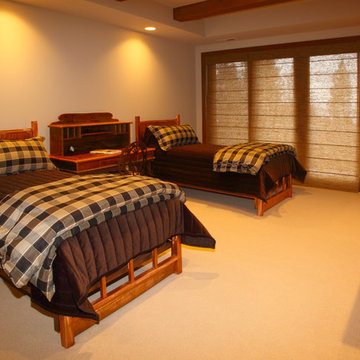
Esempio di una camera degli ospiti stile americano di medie dimensioni con pareti bianche, moquette e nessun camino
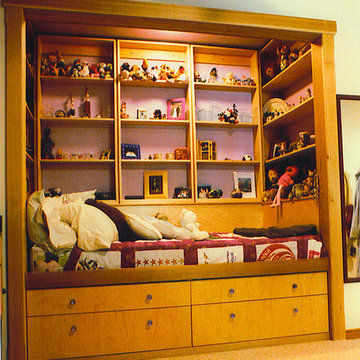
http://www.levimillerphotography.com/
Esempio di una piccola camera degli ospiti tradizionale con pareti beige, moquette e nessun camino
Esempio di una piccola camera degli ospiti tradizionale con pareti beige, moquette e nessun camino
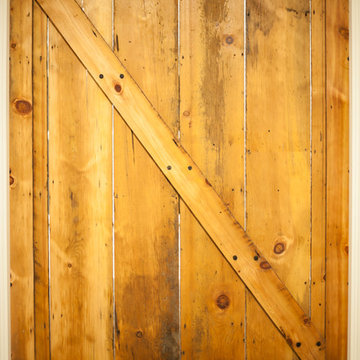
Mike Potts Photography
Foto di una camera da letto stile loft country di medie dimensioni con parquet scuro
Foto di una camera da letto stile loft country di medie dimensioni con parquet scuro
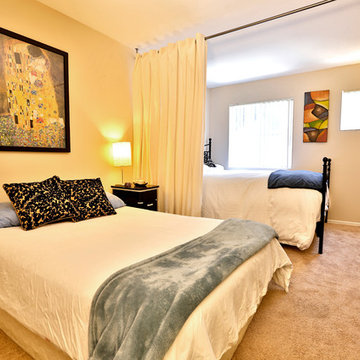
Looking for a great way to divide a room, create privacy, or hide clutter? Room divider kits present a creative and sleek way to divide space within minutes. Kits come with everything needed to create and separate spaces up to 20 feet wide. Whether you live in a shared bedroom, studio, dorm, or apartment, our top quality room divider kits can separate and compliment your space with ease.
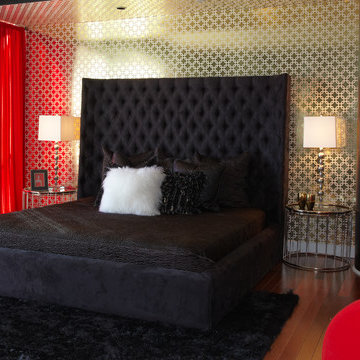
Idee per una grande camera matrimoniale moderna con pareti rosse, moquette e nessun camino
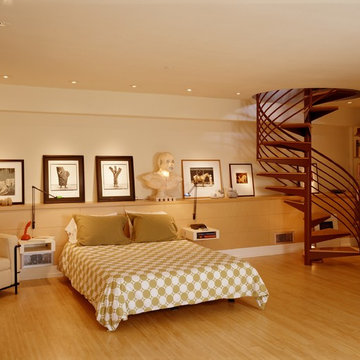
The spiral stair provides a striking visual focal point and elegantly divides the modest-sized ground floor space into different use areas: a bedroom and library. A continuous stepped shelf along the back wall makes a flexible place to display art objects.
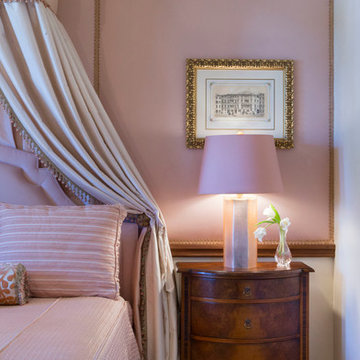
For the extra special guest, this bedroom will make them feel like Royalty!
Ed Chappell Phtography
Esempio di una camera degli ospiti chic di medie dimensioni con pareti rosa e moquette
Esempio di una camera degli ospiti chic di medie dimensioni con pareti rosa e moquette
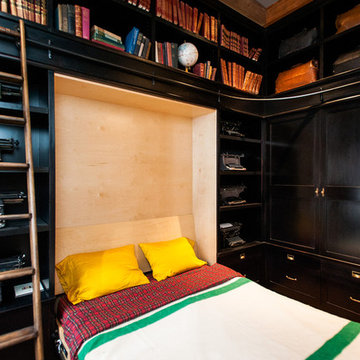
Beyond Beige Interior Design,
www.beyondbeige.com
Ph: 604-876-3800
Randal Kurt Photography, Craftwork Construction, Scott Landon Antiques.
Vintage finds are available through The Living Lab.
Camere da Letto arancioni - Foto e idee per arredare
2
