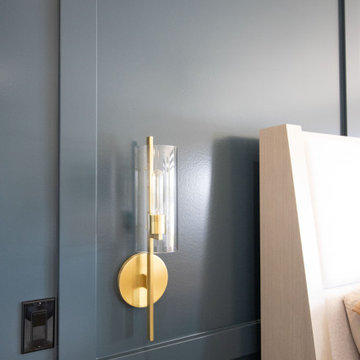Camere da Letto american style - Foto e idee per arredare
Filtra anche per:
Budget
Ordina per:Popolari oggi
1 - 20 di 217 foto
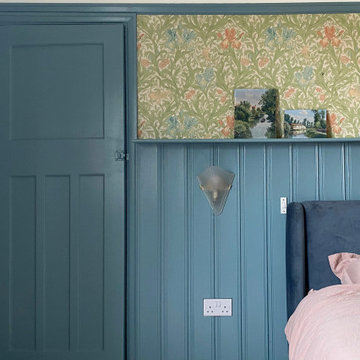
We kept the old wallpaper and just painted the wood to enhance the room design
Immagine di una camera matrimoniale stile americano di medie dimensioni con pareti blu, moquette, camino classico, cornice del camino in perlinato, pavimento grigio e carta da parati
Immagine di una camera matrimoniale stile americano di medie dimensioni con pareti blu, moquette, camino classico, cornice del camino in perlinato, pavimento grigio e carta da parati
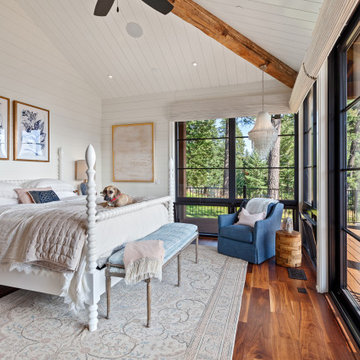
Bedroom with shiplap headboard wall; black, steel-framed windows and slider to porch with view of Lake Coeur d'Alene
Idee per una camera matrimoniale stile americano con pareti bianche, soffitto in perlinato e pareti in perlinato
Idee per una camera matrimoniale stile americano con pareti bianche, soffitto in perlinato e pareti in perlinato
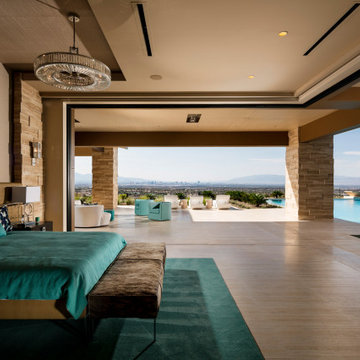
Esempio di un'ampia camera da letto stile americano con pareti beige, pavimento beige e carta da parati
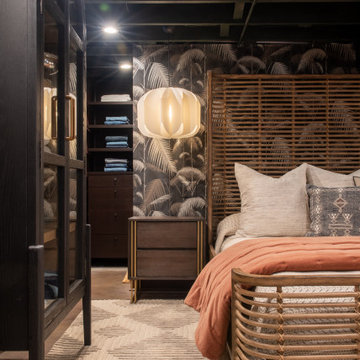
Ispirazione per una camera degli ospiti stile americano con pareti rosse, pavimento in cemento, nessun camino, pavimento beige e carta da parati
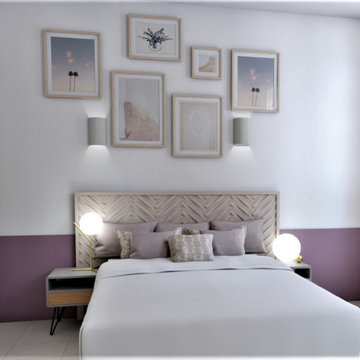
Esempio di una camera matrimoniale american style di medie dimensioni con pareti viola, camino classico, cornice del camino in pietra, pavimento bianco e boiserie
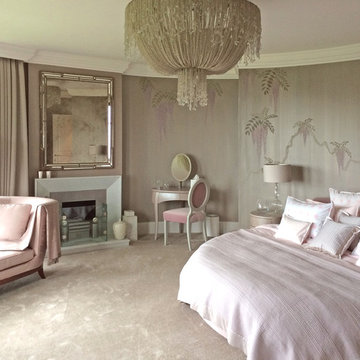
Sitting within a designated AONB, this new Arts and Crafts-influenced residence replaced an ‘end of life’ 1960’s bungalow.
Conceived to sit above an extensive private wine cellar, this highly refined house features a dramatic circular sitting room. An internal lift provides access to all floors, from the underground level to the roof-top observation terrace showcasing panoramic views overlooking the Fal Estuary.
The bespoke joinery and internal finishes detailed by The Bazeley Partnership included walnut floor-boarding, skirtings, doors and wardrobes. Curved staircases are complemented by glass handrails and the bathrooms are finished with limestone, white marble and mother-of-pearl inlay. The bedrooms were completed with vanity units clad in rustic oak and marble and feature hand-painted murals on Japanese silk wallpaper.
Externally, extensive use of traditional stonework, cut granite, Delabole slate, standing seam copper roofs and copper gutters and downpipes combine to create a building that acknowledges the regional context whilst maintaining its own character.
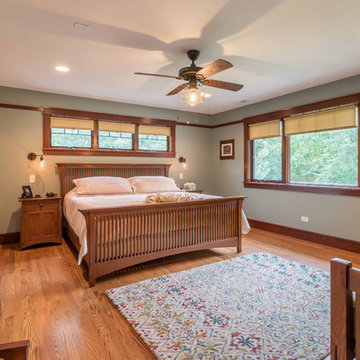
The master Bedroom is spacious without being over-sized. Space is included for a small seating area, and clear access to the large windows facing the yard and deck below. Triple awning transom windows over the bed provide morning sunshine. The trim details throughout the home are continued into the bedroom at the floor, windows, doors and a simple picture rail near the ceiling line.
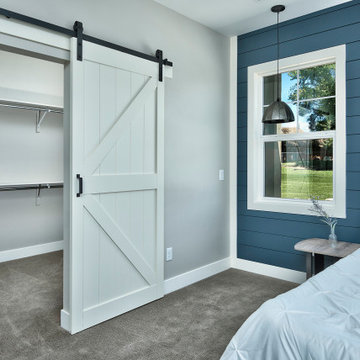
Idee per una camera matrimoniale stile americano di medie dimensioni con pareti grigie, moquette, pavimento grigio e pannellatura
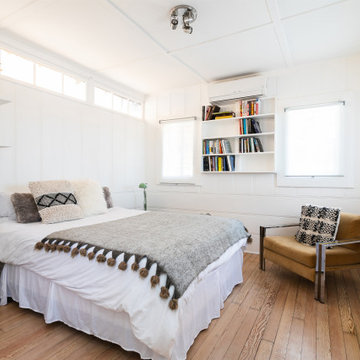
Immagine di una camera matrimoniale american style di medie dimensioni con pareti bianche, parquet chiaro, pavimento beige e boiserie
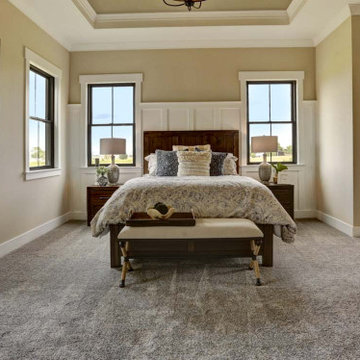
This charming 2-story craftsman style home includes a welcoming front porch, lofty 10’ ceilings, a 2-car front load garage, and two additional bedrooms and a loft on the 2nd level. To the front of the home is a convenient dining room the ceiling is accented by a decorative beam detail. Stylish hardwood flooring extends to the main living areas. The kitchen opens to the breakfast area and includes quartz countertops with tile backsplash, crown molding, and attractive cabinetry. The great room includes a cozy 2 story gas fireplace featuring stone surround and box beam mantel. The sunny great room also provides sliding glass door access to the screened in deck. The owner’s suite with elegant tray ceiling includes a private bathroom with double bowl vanity, 5’ tile shower, and oversized closet.
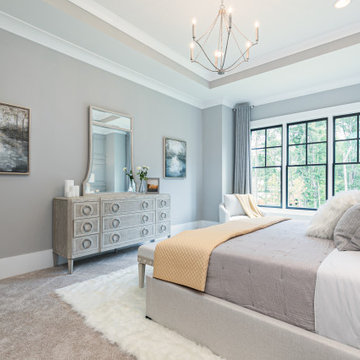
Owners bedroom
Immagine di una camera matrimoniale american style di medie dimensioni con pareti grigie, moquette, pavimento multicolore, soffitto ribassato e pareti in legno
Immagine di una camera matrimoniale american style di medie dimensioni con pareti grigie, moquette, pavimento multicolore, soffitto ribassato e pareti in legno
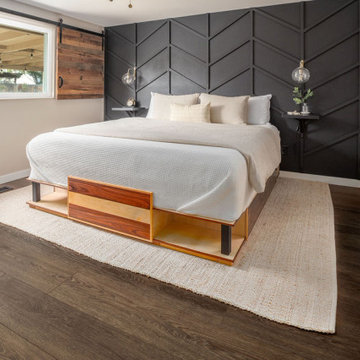
Rich deep brown tones of walnut and chocolate, finished with a subtle wire-brush. A classic color range that is comfortable in both traditional and modern designs.
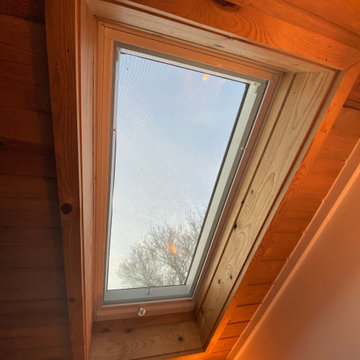
Interior and Exterior Renovations to existing HGTV featured Tiny Home. We modified the exterior paint color theme and painted the interior of the tiny home to give it a fresh look. The interior of the tiny home has been decorated and furnished for use as an AirBnb space. Outdoor features a new custom built deck and hot tub space.
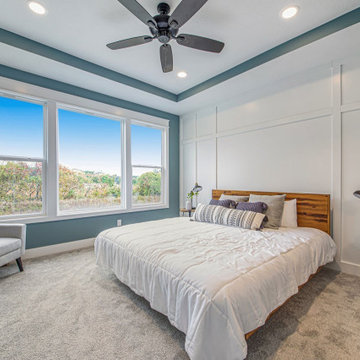
Esempio di una grande camera matrimoniale american style con moquette, soffitto ribassato e boiserie
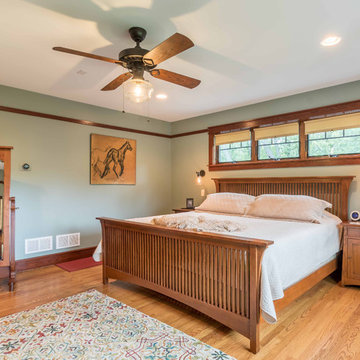
The master Bedroom is spacious without being over-sized. Space is included for a small seating area, and clear access to the large windows facing the yard and deck below. Triple awning transom windows over the bed provide morning sunshine. The trim details throughout the home are continued into the bedroom at the floor, windows, doors and a simple picture rail near the ceiling line.
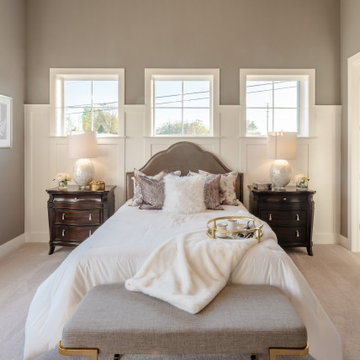
This 2-story home includes a 3- car garage with mudroom entry, an inviting front porch with decorative posts, and a screened-in porch. The home features an open floor plan with 10’ ceilings on the 1st floor and impressive detailing throughout. A dramatic 2-story ceiling creates a grand first impression in the foyer, where hardwood flooring extends into the adjacent formal dining room elegant coffered ceiling accented by craftsman style wainscoting and chair rail. Just beyond the Foyer, the great room with a 2-story ceiling, the kitchen, breakfast area, and hearth room share an open plan. The spacious kitchen includes that opens to the breakfast area, quartz countertops with tile backsplash, stainless steel appliances, attractive cabinetry with crown molding, and a corner pantry. The connecting hearth room is a cozy retreat that includes a gas fireplace with stone surround and shiplap. The floor plan also includes a study with French doors and a convenient bonus room for additional flexible living space. The first-floor owner’s suite boasts an expansive closet, and a private bathroom with a shower, freestanding tub, and double bowl vanity. On the 2nd floor is a versatile loft area overlooking the great room, 2 full baths, and 3 bedrooms with spacious closets.
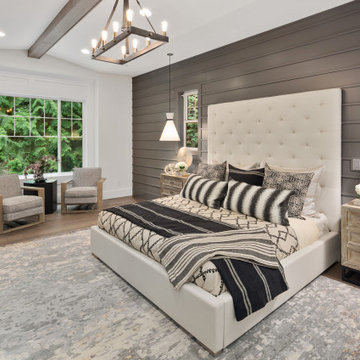
Master suite coffee bar and built-ins featuring a prep sink and under counter beverage cooler.
Ispirazione per una grande camera matrimoniale stile americano con pareti bianche, pavimento in legno massello medio, pavimento marrone, travi a vista e pannellatura
Ispirazione per una grande camera matrimoniale stile americano con pareti bianche, pavimento in legno massello medio, pavimento marrone, travi a vista e pannellatura
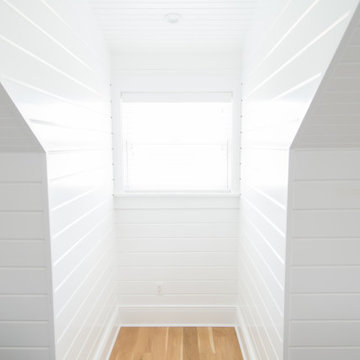
Imaging the view from this bed, on the 4th floor of the home, overlooking the beach on Lake Michigan. You can easily see the city of Chicago across the Lake. There a 2 small alcoves that have windows that pull enormous amounts of light in.
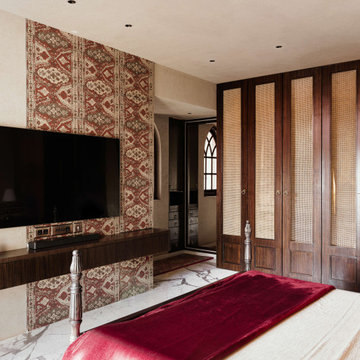
In the old charm bedroom, adorned with lime plastered walls, rustic Moroccan interiors come to life. The raw and natural aesthetic captivates the senses, inviting a sense of enchantment. The intricately carved wooden side tables and headboard stand as splendid showcases of masterful craftsmanship, adding an element of artistry to the space. Contrasting against this, the bed set-up in striking wine color creates a bold statement, infusing the room with depth and allure. As one's gaze turns towards the TV wall, an intricate Moroccan-patterned wallpaper with hues of red adorns the surface, adding an exotic touch and further enhancing the room's captivating allure.
Camere da Letto american style - Foto e idee per arredare
1
