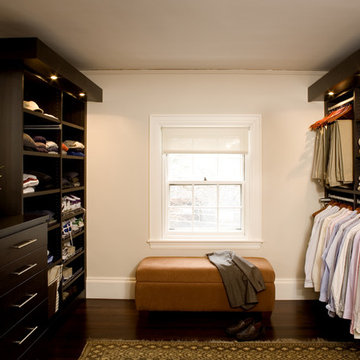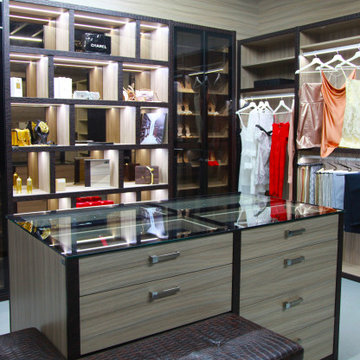Cabine Armadio nere
Filtra anche per:
Budget
Ordina per:Popolari oggi
61 - 80 di 3.073 foto
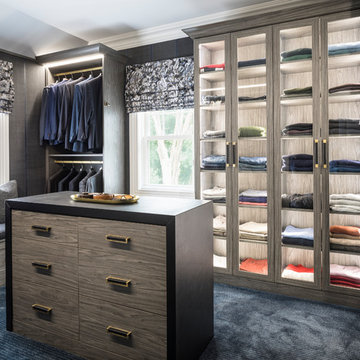
Esempio di una cabina armadio per uomo chic con ante di vetro, moquette e pavimento blu
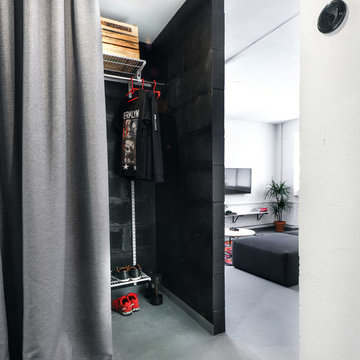
Сергей Мельников
Esempio di una cabina armadio per uomo industriale con pavimento grigio
Esempio di una cabina armadio per uomo industriale con pavimento grigio
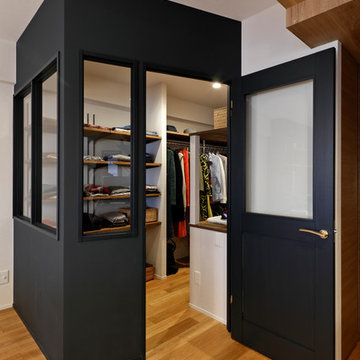
Ispirazione per una piccola cabina armadio minimalista con nessun'anta, pavimento in legno massello medio e pavimento marrone
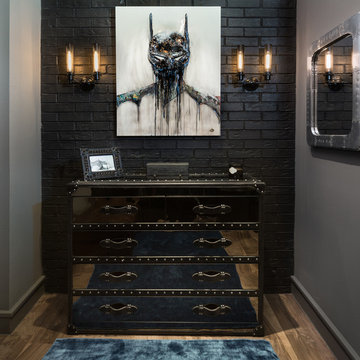
Jenn Baker
Immagine di una cabina armadio per uomo industriale di medie dimensioni con ante lisce, pavimento marrone e pavimento in legno massello medio
Immagine di una cabina armadio per uomo industriale di medie dimensioni con ante lisce, pavimento marrone e pavimento in legno massello medio
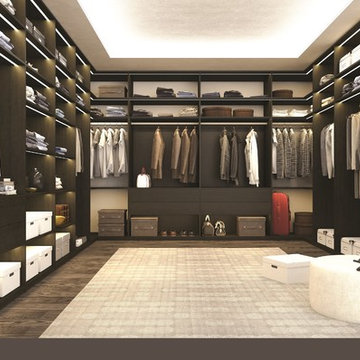
Idee per una grande cabina armadio unisex moderna con ante lisce, ante in legno bruno, parquet scuro e pavimento marrone
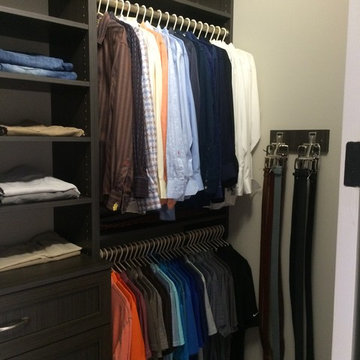
Immagine di una cabina armadio unisex moderna di medie dimensioni con ante in stile shaker, ante marroni e moquette
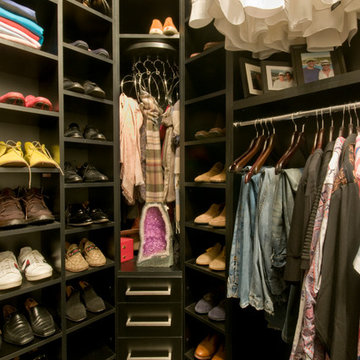
Jennifer Mortensen
Idee per una cabina armadio per uomo design di medie dimensioni con ante lisce e ante in legno bruno
Idee per una cabina armadio per uomo design di medie dimensioni con ante lisce e ante in legno bruno
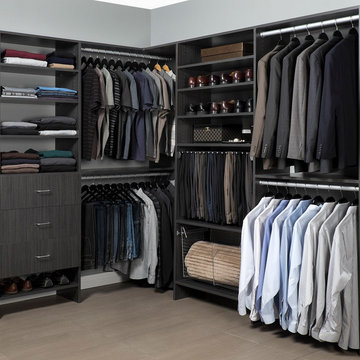
Master Walk-in Closet in Licorice Finish and Flat Panel Drawers with Brushed Chrome Accessories: Closet Rod, Slide-out Pant Rack, Slide-out Basket and Handles
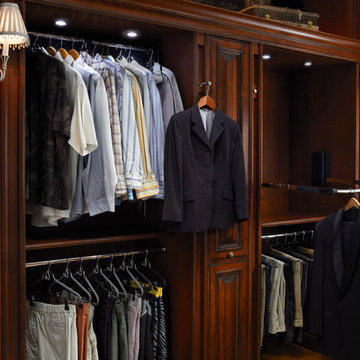
This custom-made closet/wardrobe has a dark wood finish that compliments the architectural detail in the wood.
Immagine di una cabina armadio per uomo tradizionale di medie dimensioni con ante con bugna sagomata e ante in legno bruno
Immagine di una cabina armadio per uomo tradizionale di medie dimensioni con ante con bugna sagomata e ante in legno bruno
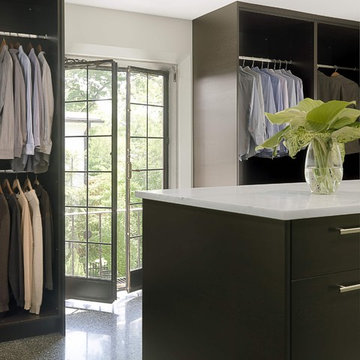
Renovation of a turn of the century Marit & Young house in the St. Louis area.
Alise O'Brien Photography
Idee per una cabina armadio unisex contemporanea di medie dimensioni con ante nere, ante lisce e pavimento con piastrelle in ceramica
Idee per una cabina armadio unisex contemporanea di medie dimensioni con ante nere, ante lisce e pavimento con piastrelle in ceramica
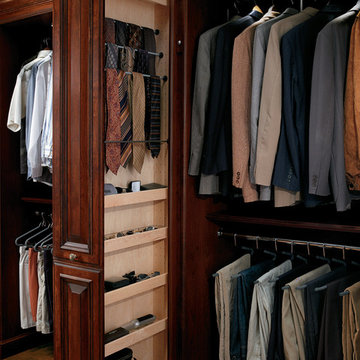
Tall pull-out tower with partition centered for all accessories, such as ties and sunglasses. Sections either side of pull-out tower have space for short hanging. All cabinets are Wood-Mode 84 featuring the Barcelona Raised door style on Cherry with an Esquire finish.
Wood-Mode Promotional Pictures, all rights reserved
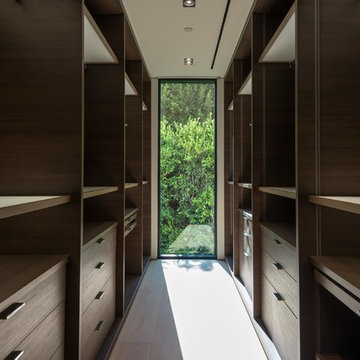
Photography by Matthew Momberger
Immagine di una piccola cabina armadio unisex minimalista con nessun'anta, ante in legno bruno, parquet chiaro e pavimento beige
Immagine di una piccola cabina armadio unisex minimalista con nessun'anta, ante in legno bruno, parquet chiaro e pavimento beige
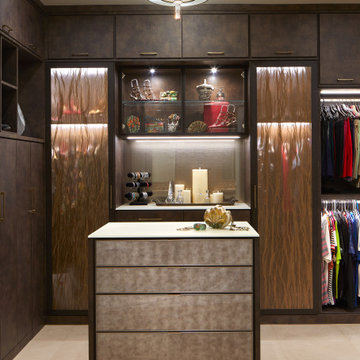
custom closet by California Closets in Scottsdale, AZ. we helped choose the finishes and gave input on the layout but credit goes to their great offering of materials and expert closet designers!
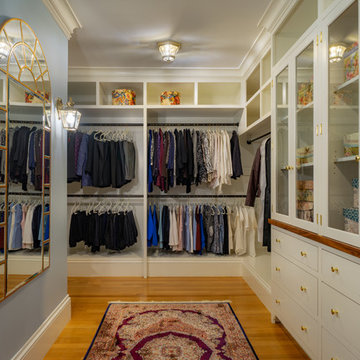
Foto di una cabina armadio unisex vittoriana con ante lisce, ante bianche, pavimento in legno massello medio e pavimento marrone
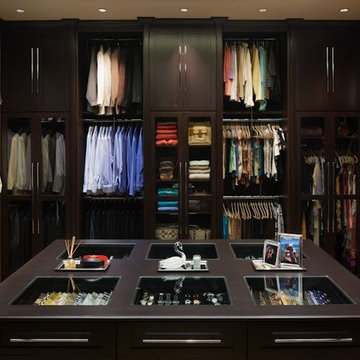
Esempio di una grande cabina armadio unisex minimal con ante in stile shaker, ante in legno bruno e moquette
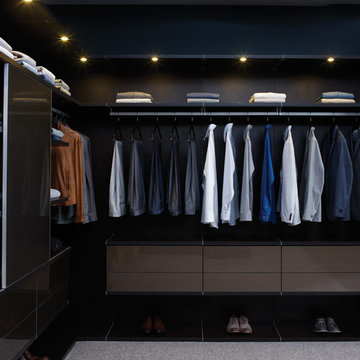
European-inspired Virtuoso creates a modern, minimalistic feel.
Foto di una cabina armadio per uomo minimalista di medie dimensioni con ante lisce, ante marroni e moquette
Foto di una cabina armadio per uomo minimalista di medie dimensioni con ante lisce, ante marroni e moquette

Our client’s intension was to make this bathroom suite a very specialized spa retreat. She envisioned exquisite, highly crafted components and loved the colors gold and purple. We were challenged to mix contemporary, traditional and rustic features.
Also on the wish-list were a sizeable wardrobe room and a meditative loft-like retreat. Hydronic heated flooring was installed throughout. The numerous features in this project required replacement of the home’s plumbing and electrical systems. The cedar ceiling and other places in the room replicate what is found in the rest of the home. The project encompassed 400 sq. feet.
Features found at one end of the suite are new stained glass windows – designed to match to existing, a Giallo Rio slab granite platform and a Carlton clawfoot tub. The platform is banded at the floor by a mosaic of 1″ x 1″ glass tile.
Near the tub platform area is a large walnut stained vanity with Contemporary slab door fronts and shaker drawers. This is the larger of two separate vanities. Each are enhanced with hand blown artisan pendant lighting.
A custom fireplace is centrally placed as a dominant design feature. The hammered copper that surrounds the fireplace and vent pipe were crafted by a talented local tradesman. It is topped with a Café Imperial marble.
A lavishly appointed shower is the centerpiece of the bathroom suite. The many slabs of granite used on this project were chosen for the beautiful veins of quartz, purple and gold that our client adores.
Two distinct spaces flank a small vanity; the wardrobe and the loft-like Magic Room. Both precisely fulfill their intended practical and meditative purposes. A floor to ceiling wardrobe and oversized built-in dresser keep clothing, shoes and accessories organized. The dresser is topped with the same marble used atop the fireplace and inset into the wardrobe flooring.
The Magic Room is a space for resting, reading or just gazing out on the serene setting. The reading lights are Oil Rubbed Bronze. A drawer within the step up to the loft keeps reading and writing materials neatly tucked away.
Within the highly customized space, marble, granite, copper and art glass come together in a harmonious design that is organized for maximum rejuvenation that pleases our client to not end!
Photo, Matt Hesselgrave
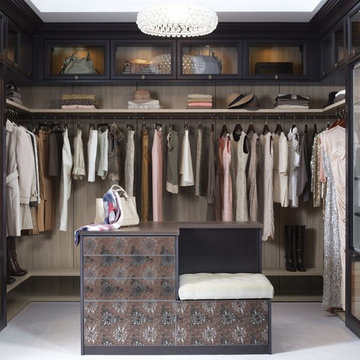
Luxury Walk-In Closet with Island
Immagine di una grande cabina armadio unisex minimal con ante di vetro, ante nere e moquette
Immagine di una grande cabina armadio unisex minimal con ante di vetro, ante nere e moquette
Cabine Armadio nere
4
