Cabine Armadio bianche
Filtra anche per:
Budget
Ordina per:Popolari oggi
101 - 120 di 5.234 foto
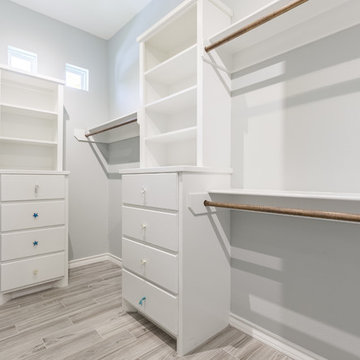
Master closet
Immagine di una cabina armadio unisex costiera di medie dimensioni con ante lisce, pavimento in gres porcellanato e ante bianche
Immagine di una cabina armadio unisex costiera di medie dimensioni con ante lisce, pavimento in gres porcellanato e ante bianche
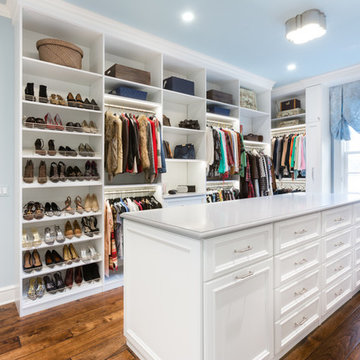
This lovely master closet is finished with traditional white melamine and thermofoil raised panel fronts to closely match the existing bathroom area. Using the full height of the room allowed for open shelving above clothing sections used for decorative display. The center island contains 2 tilt out hampers and 6 drawer banks for added storage. The countertop is Grey Savoie by Victostone. To create a column effect around the window, tall pull outs were used on both sides for scarf/necklace storage for her and belt/tie storage for him. The finishing touches include matte round aluminum rods, clear Lucite jewelry tray, valet rods, belt racks, hidden wall safe, and a pull out ironing station cabinet. LED lighting was routed into the shelving above all rods and puck lights above the two dresser areas, creating additional pizzazz and glamour to the space. The goal of this closet was to make the dressing area for a couple as a meeting place, conducive to conversation and organization. Designed by Donna Siben for Closet Organizing Systems
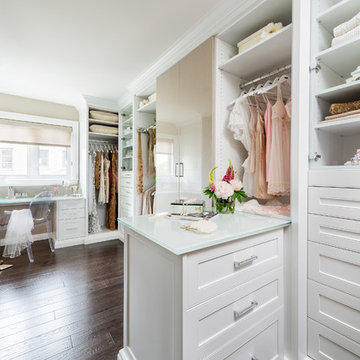
Immagine di una grande cabina armadio per donna chic con parquet scuro, ante con riquadro incassato, ante bianche e pavimento marrone

Rising amidst the grand homes of North Howe Street, this stately house has more than 6,600 SF. In total, the home has seven bedrooms, six full bathrooms and three powder rooms. Designed with an extra-wide floor plan (21'-2"), achieved through side-yard relief, and an attached garage achieved through rear-yard relief, it is a truly unique home in a truly stunning environment.
The centerpiece of the home is its dramatic, 11-foot-diameter circular stair that ascends four floors from the lower level to the roof decks where panoramic windows (and views) infuse the staircase and lower levels with natural light. Public areas include classically-proportioned living and dining rooms, designed in an open-plan concept with architectural distinction enabling them to function individually. A gourmet, eat-in kitchen opens to the home's great room and rear gardens and is connected via its own staircase to the lower level family room, mud room and attached 2-1/2 car, heated garage.
The second floor is a dedicated master floor, accessed by the main stair or the home's elevator. Features include a groin-vaulted ceiling; attached sun-room; private balcony; lavishly appointed master bath; tremendous closet space, including a 120 SF walk-in closet, and; an en-suite office. Four family bedrooms and three bathrooms are located on the third floor.
This home was sold early in its construction process.
Nathan Kirkman
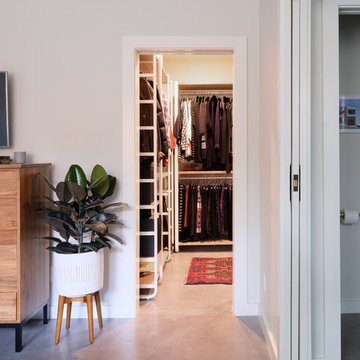
Photography & Styling: Sarah E Owen https://sarahowenstudio.com/
Ispirazione per una cabina armadio unisex design di medie dimensioni con nessun'anta, ante in legno chiaro, pavimento in cemento e pavimento grigio
Ispirazione per una cabina armadio unisex design di medie dimensioni con nessun'anta, ante in legno chiaro, pavimento in cemento e pavimento grigio
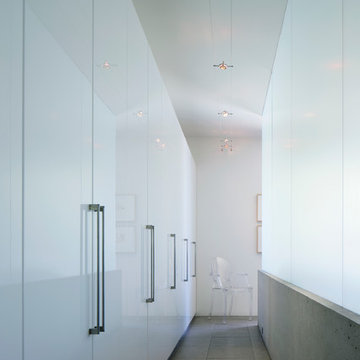
Photos by Bill Timmerman
Immagine di una cabina armadio unisex design con ante lisce, ante bianche e pavimento in ardesia
Immagine di una cabina armadio unisex design con ante lisce, ante bianche e pavimento in ardesia
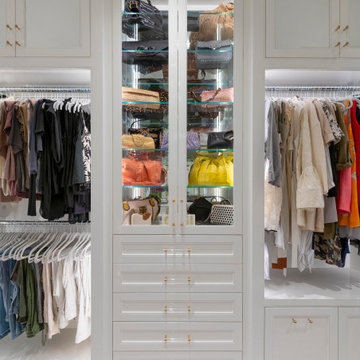
This long, narrow closet is bright, airy with extra storage, wardrobe pull downs and a shoe carousel. Mirrored upper cabinets go to the 10 foot ceiling.
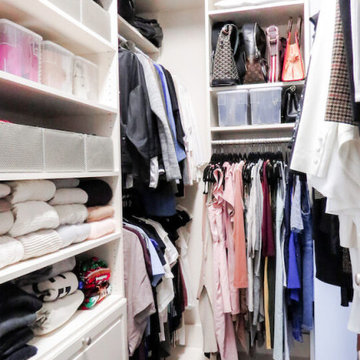
Having a professionally organized and decluttered closet is a great way to start your day! | Charlotte, NC
Immagine di una piccola cabina armadio per donna minimalista con ante con bugna sagomata, ante bianche, parquet scuro e pavimento marrone
Immagine di una piccola cabina armadio per donna minimalista con ante con bugna sagomata, ante bianche, parquet scuro e pavimento marrone
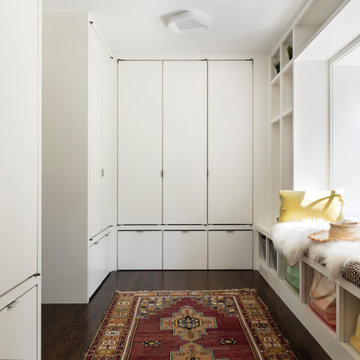
Immagine di una grande cabina armadio unisex minimal con ante lisce, ante bianche, parquet scuro e pavimento marrone

Idee per una cabina armadio per donna tradizionale con ante lisce, ante bianche, pavimento in legno massello medio e pavimento marrone
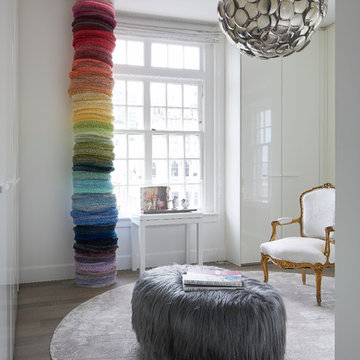
A dressing room to die for! White Poliform closets floor to ceiling.
Photos by:Jonathan Mitchell
Immagine di una grande cabina armadio unisex eclettica con ante lisce, ante bianche, parquet scuro e pavimento marrone
Immagine di una grande cabina armadio unisex eclettica con ante lisce, ante bianche, parquet scuro e pavimento marrone
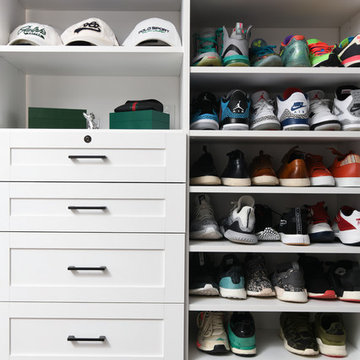
Stefan Radtke
Idee per una grande cabina armadio unisex moderna con ante bianche e pavimento marrone
Idee per una grande cabina armadio unisex moderna con ante bianche e pavimento marrone
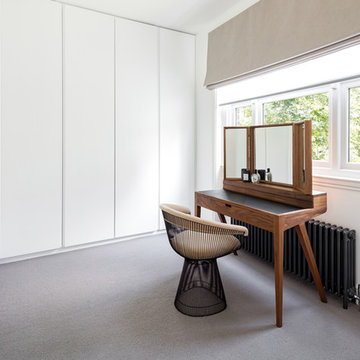
Esempio di una grande cabina armadio unisex minimal con ante lisce, ante bianche, moquette e pavimento grigio
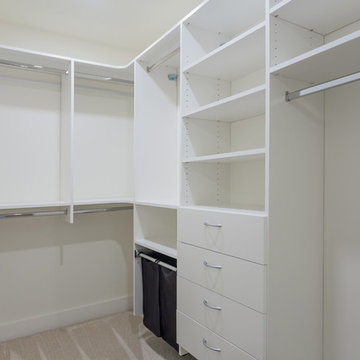
Immagine di una piccola cabina armadio unisex chic con ante lisce, ante bianche, moquette e pavimento beige

Foto di un'ampia cabina armadio per donna tradizionale con ante con riquadro incassato, ante bianche, moquette e pavimento bianco
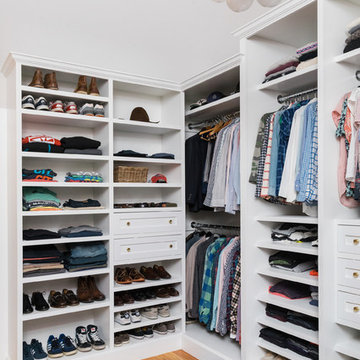
Ispirazione per una grande cabina armadio unisex boho chic con ante in stile shaker, ante bianche e pavimento in legno massello medio
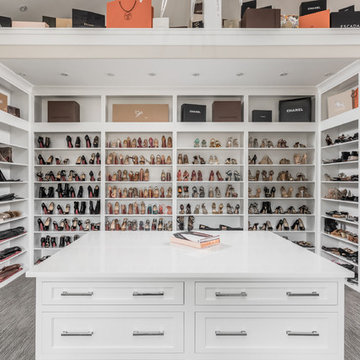
The goal in building this home was to create an exterior esthetic that elicits memories of a Tuscan Villa on a hillside and also incorporates a modern feel to the interior.
Modern aspects were achieved using an open staircase along with a 25' wide rear folding door. The addition of the folding door allows us to achieve a seamless feel between the interior and exterior of the house. Such creates a versatile entertaining area that increases the capacity to comfortably entertain guests.
The outdoor living space with covered porch is another unique feature of the house. The porch has a fireplace plus heaters in the ceiling which allow one to entertain guests regardless of the temperature. The zero edge pool provides an absolutely beautiful backdrop—currently, it is the only one made in Indiana. Lastly, the master bathroom shower has a 2' x 3' shower head for the ultimate waterfall effect. This house is unique both outside and in.
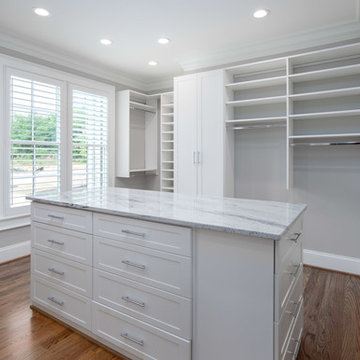
Esempio di una grande cabina armadio unisex minimalista con nessun'anta, ante bianche, pavimento in legno massello medio e pavimento marrone
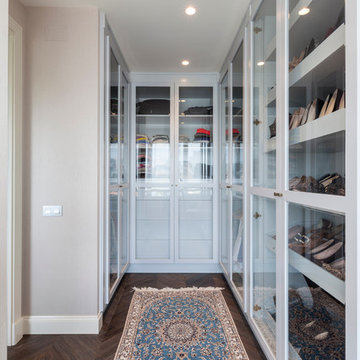
Immagine di una cabina armadio unisex tradizionale di medie dimensioni con ante di vetro, ante bianche e parquet scuro
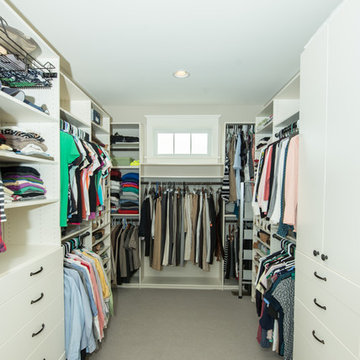
Wilhelm Photography
Ispirazione per una grande cabina armadio unisex tradizionale con nessun'anta, ante bianche, moquette e pavimento grigio
Ispirazione per una grande cabina armadio unisex tradizionale con nessun'anta, ante bianche, moquette e pavimento grigio
Cabine Armadio bianche
6