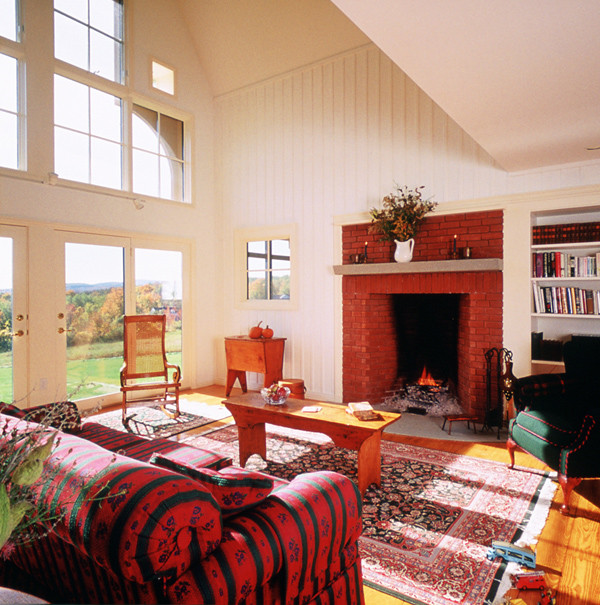
Boston Architects: Eck | MacNeely Architects inc.
The plan reflects the owners desire t like quite informally with combination kitchen, dinning and living room hall on the first floor, along with a master bedroom and screened porch. The second floor contains two additional bedrooms and a study overlooking the living hall. The north and south façade, are treated quite differently. The north faced reflects through steep sloped roofs and smaller windows with a sheltering entry and the hills beyond. The south façade, at the edge of a long gentle sloping meadow, is more upright to take full advantage of the views and sun.
