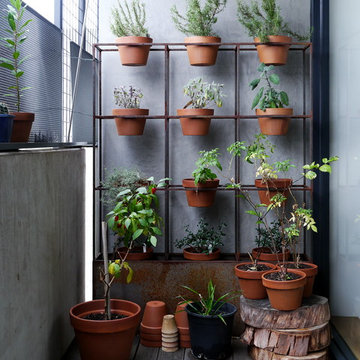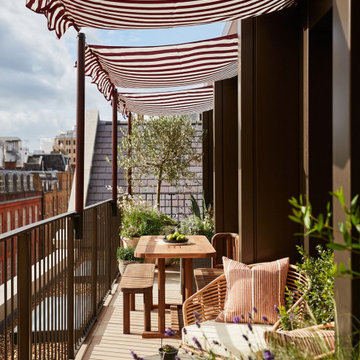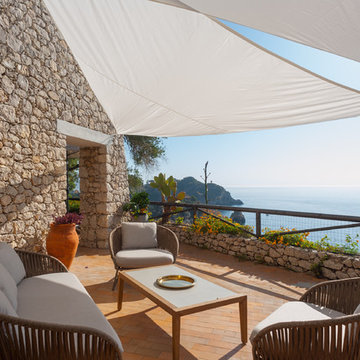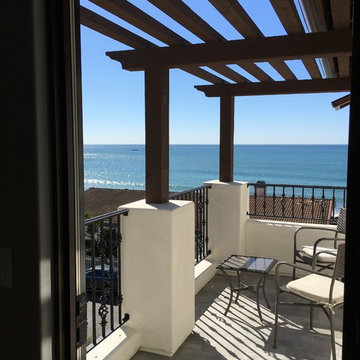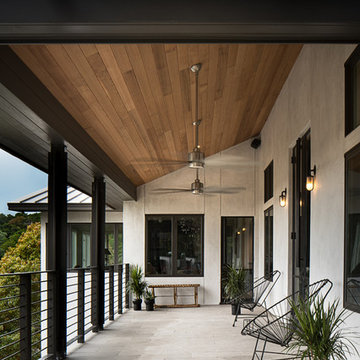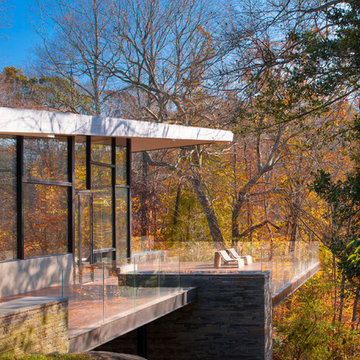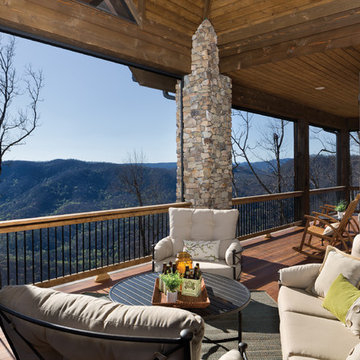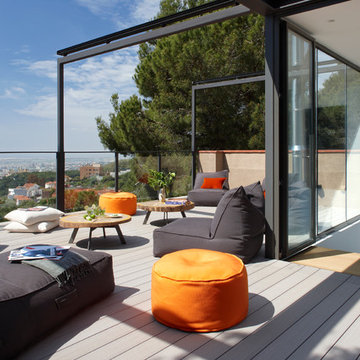Balconi - Foto e idee
Filtra anche per:
Budget
Ordina per:Popolari oggi
1 - 20 di 5.040 foto
1 di 2

Foto di un privacy sul balcone chic di medie dimensioni con una pergola
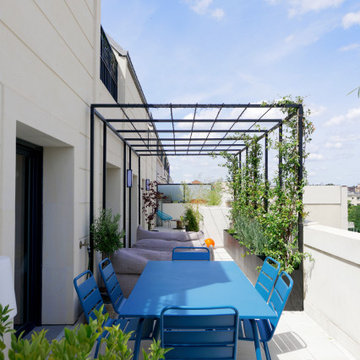
Ispirazione per un ampio privacy sul balcone minimal con una pergola e parapetto in metallo
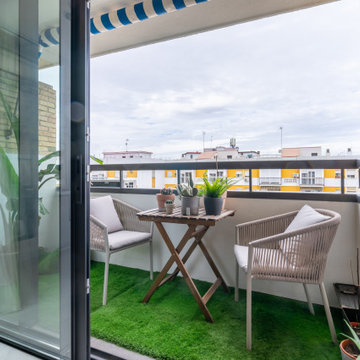
Terraza
Esempio di un piccolo balcone minimalista con un giardino in vaso, un parasole e parapetto in metallo
Esempio di un piccolo balcone minimalista con un giardino in vaso, un parasole e parapetto in metallo
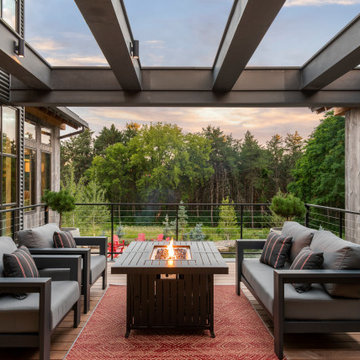
Built into the hillside, this industrial ranch sprawls across the site, taking advantage of views of the landscape. A metal structure ties together multiple ranch buildings with a modern, sleek interior that serves as a gallery for the owners collected works of art. A welcoming, airy bridge is located at the main entrance, and spans a unique water feature flowing beneath into a private trout pond below, where the owner can fly fish directly from the man-cave!
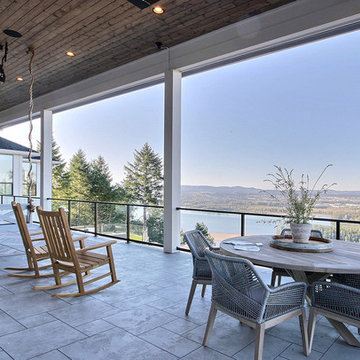
Inspired by the majesty of the Northern Lights and this family's everlasting love for Disney, this home plays host to enlighteningly open vistas and playful activity. Like its namesake, the beloved Sleeping Beauty, this home embodies family, fantasy and adventure in their truest form. Visions are seldom what they seem, but this home did begin 'Once Upon a Dream'. Welcome, to The Aurora.
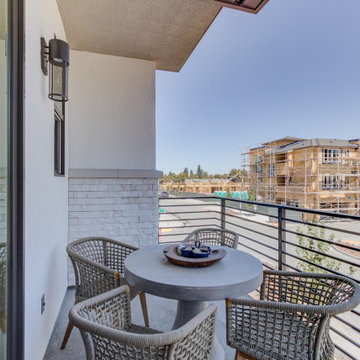
Nuevo in Santa Clara offers 41 E-States (4-story single-family homes), 114 E-Towns (3-4-story townhomes), and 176 Terraces (2-3-story townhomes) with up to 4 bedrooms and up to approximately 2,990 square feet.

Porcelain tiles, custom powder coated steel planters, plantings, custom steel furniture, outdoor decorations.
Foto di un piccolo balcone minimal con un tetto a sbalzo e parapetto in vetro
Foto di un piccolo balcone minimal con un tetto a sbalzo e parapetto in vetro
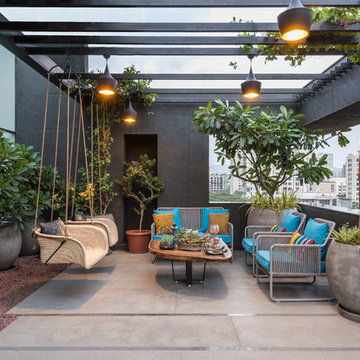
Immagine di un balcone industriale con una pergola, parapetto in metallo e con illuminazione
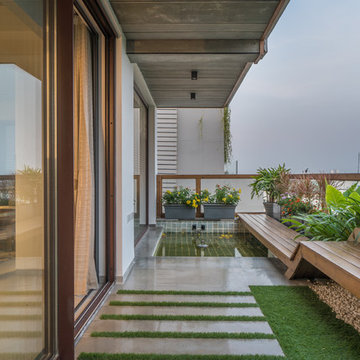
Ricken Desai
Ispirazione per un balcone design con un giardino in vaso, un tetto a sbalzo e parapetto in materiali misti
Ispirazione per un balcone design con un giardino in vaso, un tetto a sbalzo e parapetto in materiali misti
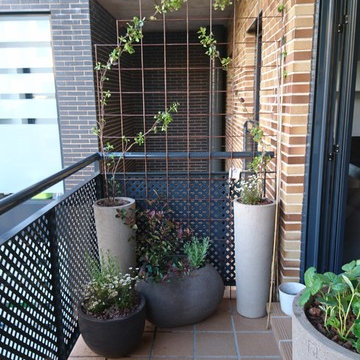
Immagine di un piccolo balcone con un giardino in vaso, un parasole e parapetto in metallo
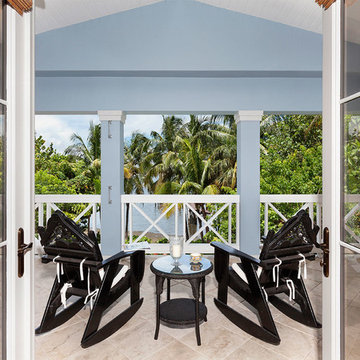
Balcony
Idee per un balcone tropicale di medie dimensioni con un tetto a sbalzo e parapetto in legno
Idee per un balcone tropicale di medie dimensioni con un tetto a sbalzo e parapetto in legno
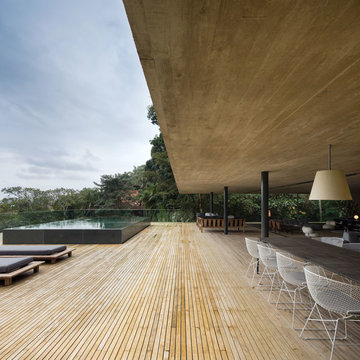
Accoya was used for all the superior decking and facades throughout the ‘Jungle House’ on Guarujá Beach. Accoya wood was also used for some of the interior paneling and room furniture as well as for unique MUXARABI joineries. This is a special type of joinery used by architects to enhance the aestetic design of a project as the joinery acts as a light filter providing varying projections of light throughout the day.
The architect chose not to apply any colour, leaving Accoya in its natural grey state therefore complimenting the beautiful surroundings of the project. Accoya was also chosen due to its incredible durability to withstand Brazil’s intense heat and humidity.
Credits as follows: Architectural Project – Studio mk27 (marcio kogan + samanta cafardo), Interior design – studio mk27 (márcio kogan + diana radomysler), Photos – fernando guerra (Photographer).
Balconi - Foto e idee
1
