Bagni vittoriani - Foto e idee per arredare
Filtra anche per:
Budget
Ordina per:Popolari oggi
1 - 20 di 2.172 foto
1 di 3

Eric Roth Photography
Esempio di una stanza da bagno padronale vittoriana di medie dimensioni con ante con riquadro incassato, ante bianche, doccia alcova, piastrelle bianche, piastrelle diamantate, pareti blu, lavabo sottopiano, pavimento grigio, porta doccia a battente, vasca con piedi a zampa di leone, pavimento in marmo, top in quarzo composito e top grigio
Esempio di una stanza da bagno padronale vittoriana di medie dimensioni con ante con riquadro incassato, ante bianche, doccia alcova, piastrelle bianche, piastrelle diamantate, pareti blu, lavabo sottopiano, pavimento grigio, porta doccia a battente, vasca con piedi a zampa di leone, pavimento in marmo, top in quarzo composito e top grigio

Angle Eye Photography
Esempio di una grande stanza da bagno padronale vittoriana con lavabo sottopiano, ante con bugna sagomata, ante bianche, piastrelle bianche, piastrelle in pietra, pareti grigie, pavimento in marmo, pavimento grigio, doccia ad angolo, porta doccia a battente e top nero
Esempio di una grande stanza da bagno padronale vittoriana con lavabo sottopiano, ante con bugna sagomata, ante bianche, piastrelle bianche, piastrelle in pietra, pareti grigie, pavimento in marmo, pavimento grigio, doccia ad angolo, porta doccia a battente e top nero

Foto di una piccola stanza da bagno per bambini vittoriana con ante a filo, ante in legno scuro, doccia a filo pavimento, WC sospeso, piastrelle bianche, piastrelle di cemento, pareti bianche, pavimento in cementine, lavabo da incasso, top in granito, pavimento grigio, porta doccia scorrevole, top bianco, nicchia, un lavabo, mobile bagno incassato e soffitto ribassato

Download our free ebook, Creating the Ideal Kitchen. DOWNLOAD NOW
This master bath remodel is the cat's meow for more than one reason! The materials in the room are soothing and give a nice vintage vibe in keeping with the rest of the home. We completed a kitchen remodel for this client a few years’ ago and were delighted when she contacted us for help with her master bath!
The bathroom was fine but was lacking in interesting design elements, and the shower was very small. We started by eliminating the shower curb which allowed us to enlarge the footprint of the shower all the way to the edge of the bathtub, creating a modified wet room. The shower is pitched toward a linear drain so the water stays in the shower. A glass divider allows for the light from the window to expand into the room, while a freestanding tub adds a spa like feel.
The radiator was removed and both heated flooring and a towel warmer were added to provide heat. Since the unit is on the top floor in a multi-unit building it shares some of the heat from the floors below, so this was a great solution for the space.
The custom vanity includes a spot for storing styling tools and a new built in linen cabinet provides plenty of the storage. The doors at the top of the linen cabinet open to stow away towels and other personal care products, and are lighted to ensure everything is easy to find. The doors below are false doors that disguise a hidden storage area. The hidden storage area features a custom litterbox pull out for the homeowner’s cat! Her kitty enters through the cutout, and the pull out drawer allows for easy clean ups.
The materials in the room – white and gray marble, charcoal blue cabinetry and gold accents – have a vintage vibe in keeping with the rest of the home. Polished nickel fixtures and hardware add sparkle, while colorful artwork adds some life to the space.

The compact bathroom has all the modern amenities. The black and white patterned tile floor, curvaceous freestanding soaker tub, and oak vanity and mirror with Carara marble top all hark back to the Victorian era when the home was originally built.

This 1779 Historic Mansion had been sold out of the Family many years ago. When the last owner decided to sell it, the Frame Family bought it back and have spent 2018 and 2019 restoring remodeling the rooms of the home. This was a Very Exciting with Great Client. Please enjoy the finished look and please contact us with any questions.
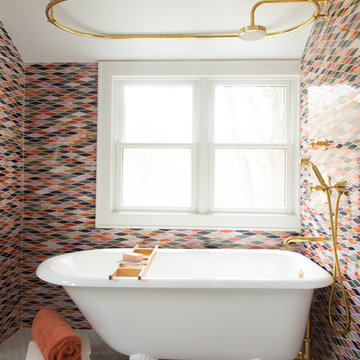
Photography by Meredith Heuer
Esempio di una stanza da bagno padronale vittoriana di medie dimensioni con ante lisce, ante in legno scuro, vasca con piedi a zampa di leone, piastrelle multicolore, piastrelle in ceramica, pareti bianche, pavimento in marmo, lavabo rettangolare, pavimento bianco, vasca/doccia e doccia con tenda
Esempio di una stanza da bagno padronale vittoriana di medie dimensioni con ante lisce, ante in legno scuro, vasca con piedi a zampa di leone, piastrelle multicolore, piastrelle in ceramica, pareti bianche, pavimento in marmo, lavabo rettangolare, pavimento bianco, vasca/doccia e doccia con tenda

Krista Boland
Foto di una grande stanza da bagno padronale vittoriana con ante con riquadro incassato, ante bianche, vasca ad alcova, doccia alcova, WC a due pezzi, piastrelle grigie, piastrelle in pietra, pareti blu, pavimento in marmo, lavabo sottopiano e top in marmo
Foto di una grande stanza da bagno padronale vittoriana con ante con riquadro incassato, ante bianche, vasca ad alcova, doccia alcova, WC a due pezzi, piastrelle grigie, piastrelle in pietra, pareti blu, pavimento in marmo, lavabo sottopiano e top in marmo

Victorian print blue tile with a fabric-like texture were fitted inside the niche.
Idee per una stretta e lunga stanza da bagno vittoriana con lavabo a consolle, ante bianche, vasca da incasso, vasca/doccia, piastrelle in gres porcellanato, pavimento in legno massello medio, WC sospeso e ante con riquadro incassato
Idee per una stretta e lunga stanza da bagno vittoriana con lavabo a consolle, ante bianche, vasca da incasso, vasca/doccia, piastrelle in gres porcellanato, pavimento in legno massello medio, WC sospeso e ante con riquadro incassato
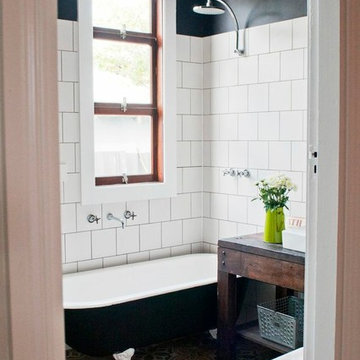
Immagine di una stanza da bagno vittoriana con vasca con piedi a zampa di leone, piastrelle bianche, pareti nere, pavimento in cemento, lavabo a bacinella, ante in legno bruno, vasca/doccia, pavimento multicolore e nessun'anta
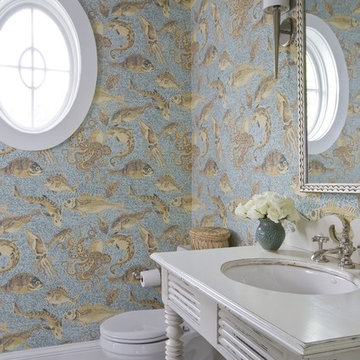
Ispirazione per una stanza da bagno vittoriana con lavabo sottopiano, ante con finitura invecchiata, pareti multicolore e nessun'anta

An original turn-of-the-century Craftsman home had lost it original charm in the kitchen and bathroom, both renovated in the 1980s. The clients desired to restore the original look, while still giving the spaces an updated feel. Both rooms were gutted and new materials, fittings and appliances were installed, creating a strong reference to the history of the home, while still moving the house into the 21st century.
Photos by Melissa McCafferty

A growing family and the need for more space brought the homeowners of this Arlington home to Feinmann Design|Build. As was common with Victorian homes, a shared bathroom was located centrally on the second floor. Professionals with a young and growing family, our clients had reached a point where they recognized the need for a Master Bathroom for themselves and a more practical family bath for the children. The design challenge for our team was how to find a way to create both a Master Bath and a Family Bath out of the existing Family Bath, Master Bath and adjacent closet. The solution had to consider how to shrink the Family Bath as small as possible, to allow for more room in the master bath, without compromising functionality. Furthermore, the team needed to create a space that had the sensibility and sophistication to match the contemporary Master Suite with the limited space remaining.
Working with the homes original floor plans from 1886, our skilled design team reconfigured the space to achieve the desired solution. The Master Bath design included cabinetry and arched doorways that create the sense of separate and distinct rooms for the toilet, shower and sink area, while maintaining openness to create the feeling of a larger space. The sink cabinetry was designed as a free-standing furniture piece which also enhances the sense of openness and larger scale.
In the new Family Bath, painted walls and woodwork keep the space bright while the Anne Sacks marble mosaic tile pattern referenced throughout creates a continuity of color, form, and scale. Design elements such as the vanity and the mirrors give a more contemporary twist to the period style of these elements of the otherwise small basic box-shaped room thus contributing to the visual interest of the space.
Photos by John Horner

Idee per un'ampia stanza da bagno padronale vittoriana con ante con bugna sagomata, ante bianche, vasca con piedi a zampa di leone, pavimento con piastrelle in ceramica, top in quarzite, pavimento bianco, porta doccia a battente, top bianco, due lavabi, mobile bagno incassato e carta da parati

We updated this century-old iconic Edwardian San Francisco home to meet the homeowners' modern-day requirements while still retaining the original charm and architecture. The color palette was earthy and warm to play nicely with the warm wood tones found in the original wood floors, trim, doors and casework.

Dark Emperador marble on the walls and vanity top creates this stunning, monochromatic retreat.
Foto di una stanza da bagno padronale vittoriana di medie dimensioni con consolle stile comò, ante marroni, doccia alcova, piastrelle marroni, piastrelle di marmo, pareti marroni, pavimento in gres porcellanato, lavabo a bacinella, top in marmo, pavimento marrone e doccia aperta
Foto di una stanza da bagno padronale vittoriana di medie dimensioni con consolle stile comò, ante marroni, doccia alcova, piastrelle marroni, piastrelle di marmo, pareti marroni, pavimento in gres porcellanato, lavabo a bacinella, top in marmo, pavimento marrone e doccia aperta

Foto di una stanza da bagno per bambini vittoriana di medie dimensioni con vasca freestanding, doccia ad angolo, WC monopezzo, piastrelle beige, piastrelle in gres porcellanato, pareti multicolore, pavimento in gres porcellanato, lavabo a colonna, ante lisce, ante in legno scuro, top in vetro, pavimento bianco e doccia aperta
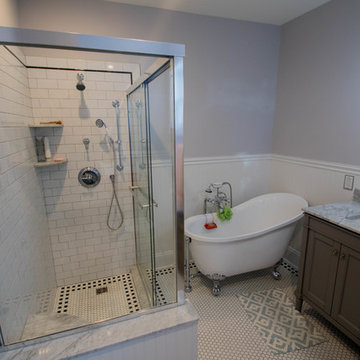
Victorian Inspired Philadelphia Bathroom - What a major change from a tiny harvest gold bathroom into a functional and stylish bathroom built with custom tile and millwork.
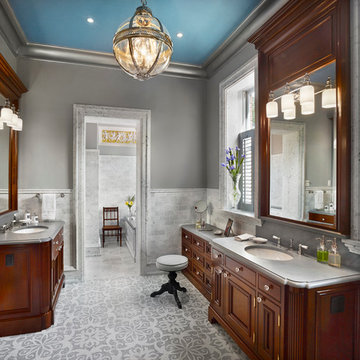
Halkin Mason Photography
Foto di una grande stanza da bagno padronale vittoriana con ante con bugna sagomata, ante in legno bruno, piastrelle multicolore, pareti grigie, pavimento in marmo, lavabo sottopiano e top in marmo
Foto di una grande stanza da bagno padronale vittoriana con ante con bugna sagomata, ante in legno bruno, piastrelle multicolore, pareti grigie, pavimento in marmo, lavabo sottopiano e top in marmo
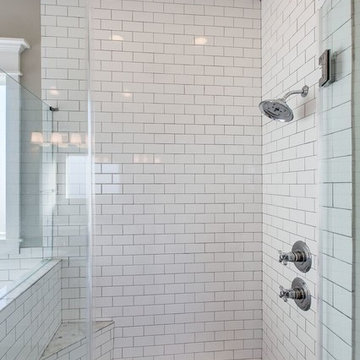
Idee per una grande stanza da bagno padronale vittoriana con vasca con piedi a zampa di leone, doccia ad angolo, pavimento in marmo, piastrelle bianche, piastrelle diamantate, lavabo sottopiano, ante bianche, ante con riquadro incassato, top in granito, WC a due pezzi, pareti grigie, pavimento grigio e porta doccia a battente
Bagni vittoriani - Foto e idee per arredare
1

