Bagni viola di medie dimensioni - Foto e idee per arredare
Filtra anche per:
Budget
Ordina per:Popolari oggi
21 - 40 di 437 foto
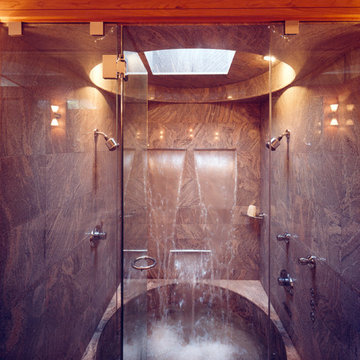
Immagine di una stanza da bagno padronale moderna di medie dimensioni con vasca ad alcova, vasca/doccia, pareti beige, piastrelle marroni e piastrelle in gres porcellanato
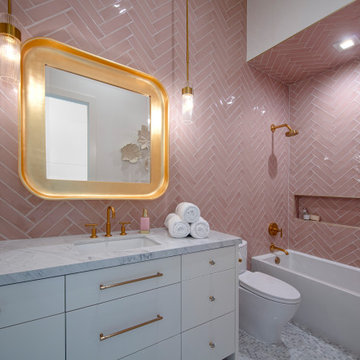
Ispirazione per una stanza da bagno con doccia contemporanea di medie dimensioni con ante lisce, ante bianche, vasca ad alcova, vasca/doccia, piastrelle rosa, piastrelle in ceramica, top in quarzo composito, top bianco, un lavabo e mobile bagno incassato
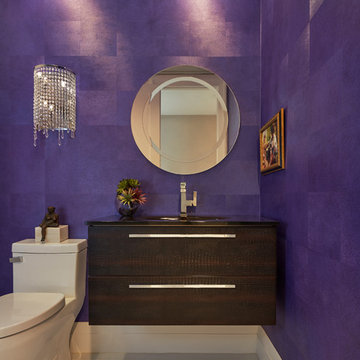
Immagine di un bagno di servizio minimal di medie dimensioni con ante lisce, ante in legno bruno, WC monopezzo, pareti viola, lavabo integrato e pavimento bianco
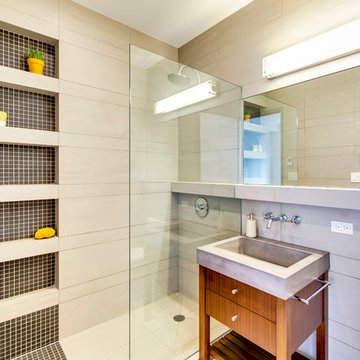
Idee per una stanza da bagno padronale contemporanea di medie dimensioni con lavabo integrato, ante in legno bruno, top in cemento, doccia alcova, WC a due pezzi, piastrelle grigie, piastrelle in gres porcellanato e ante lisce
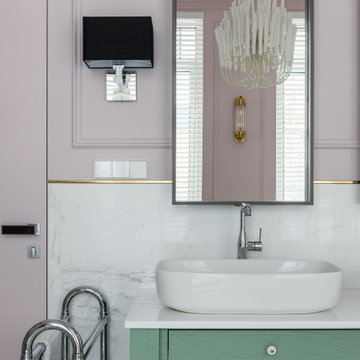
Ispirazione per una stanza da bagno con doccia minimal di medie dimensioni con ante verdi, piastrelle grigie, piastrelle bianche, pareti viola, lavabo a bacinella, top bianco, mobile bagno incassato e ante lisce
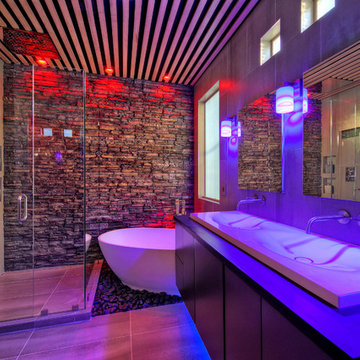
Personally designed. Construction carried out by Rios Construction, LLC in Phoenix, AZ.
Ispirazione per una stanza da bagno padronale minimal di medie dimensioni con ante lisce, ante in legno bruno, vasca freestanding, doccia ad angolo, piastrelle grigie, pareti grigie, top in superficie solida, lavabo rettangolare e porta doccia a battente
Ispirazione per una stanza da bagno padronale minimal di medie dimensioni con ante lisce, ante in legno bruno, vasca freestanding, doccia ad angolo, piastrelle grigie, pareti grigie, top in superficie solida, lavabo rettangolare e porta doccia a battente
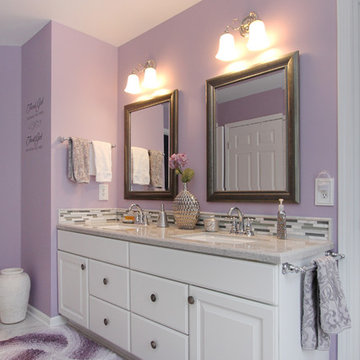
Thompson Remodeling updated this master bath by removing an existing garden tub and replacing it with a tiled, walk-in shower. The new shower features a tile accent wall and details, soap and shampoo niches, and a bench. Other updates include the new cultured marble countertop with ceramic tile backsplash and tile flooring.
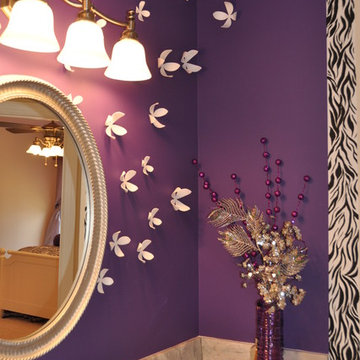
Coordinating bathroom suite for teenage girl. Custom hand-painted zebra stripes surround the vanity.
Margaret Volney
Esempio di una stanza da bagno per bambini design di medie dimensioni con lavabo sottopiano, ante con riquadro incassato, ante bianche, pavimento in gres porcellanato, pareti viola, top in marmo e top beige
Esempio di una stanza da bagno per bambini design di medie dimensioni con lavabo sottopiano, ante con riquadro incassato, ante bianche, pavimento in gres porcellanato, pareti viola, top in marmo e top beige
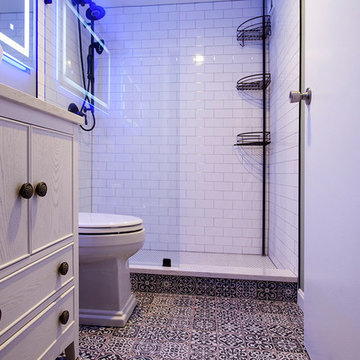
Photographer: Berkay Demirkan
Esempio di una stanza da bagno con doccia eclettica di medie dimensioni con ante con riquadro incassato, ante bianche, doccia alcova, WC a due pezzi, pareti grigie, pavimento con piastrelle in ceramica, lavabo a bacinella, top in quarzite, pavimento multicolore e doccia aperta
Esempio di una stanza da bagno con doccia eclettica di medie dimensioni con ante con riquadro incassato, ante bianche, doccia alcova, WC a due pezzi, pareti grigie, pavimento con piastrelle in ceramica, lavabo a bacinella, top in quarzite, pavimento multicolore e doccia aperta
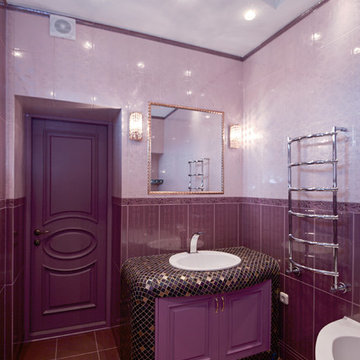
Foto di una stanza da bagno per bambini chic di medie dimensioni con ante con bugna sagomata, ante viola, vasca ad angolo, WC sospeso, piastrelle rosa, piastrelle in ceramica, pareti rosa, pavimento con piastrelle in ceramica, lavabo da incasso, top piastrellato, pavimento viola e top viola
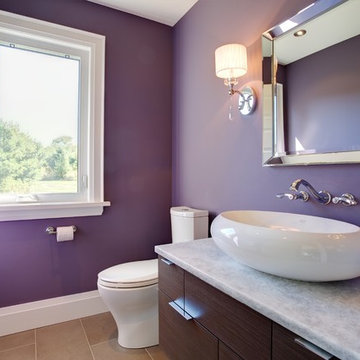
Immagine di una stanza da bagno classica di medie dimensioni con ante lisce, ante in legno bruno, top in legno, doccia aperta, WC monopezzo, piastrelle beige, piastrelle in gres porcellanato e pareti viola

Blue and white color combination is always a crowd pleased. And for a Boys bathroom, you can't miss! The designers at Fordham Marble created a soothing feel with blue twist on the Basketweave pattern flooring and the Pratt & Larson Blue ceramic wall tile in the shower. Notice the custom-built niche for your bathing products.

Foto di una stanza da bagno country di medie dimensioni con ante in stile shaker, ante grigie, doccia alcova, piastrelle bianche, pareti blu, pavimento con piastrelle a mosaico, lavabo sottopiano, pavimento bianco, porta doccia a battente, top bianco, piastrelle diamantate e top in marmo

By Thrive Design Group
Ispirazione per una stanza da bagno con doccia classica di medie dimensioni con ante blu, vasca ad alcova, doccia alcova, WC a due pezzi, piastrelle bianche, piastrelle in ceramica, pareti bianche, pavimento in marmo, lavabo sottopiano, top in quarzo composito, pavimento bianco, doccia con tenda e ante con riquadro incassato
Ispirazione per una stanza da bagno con doccia classica di medie dimensioni con ante blu, vasca ad alcova, doccia alcova, WC a due pezzi, piastrelle bianche, piastrelle in ceramica, pareti bianche, pavimento in marmo, lavabo sottopiano, top in quarzo composito, pavimento bianco, doccia con tenda e ante con riquadro incassato

Idee per una stanza da bagno padronale country di medie dimensioni con ante in legno scuro, top in legno, vasca freestanding, pareti bianche, parquet scuro, lavabo a bacinella, top marrone e ante lisce
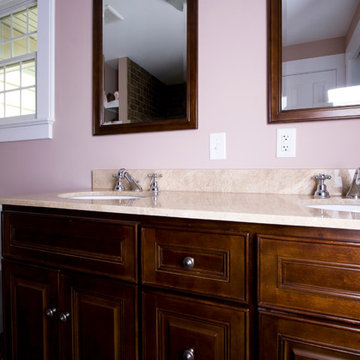
Project designed and developed by the Design Build Pros. Project managed and built by Innovative Remodeling Systems.
Idee per una stanza da bagno con doccia chic di medie dimensioni con ante con bugna sagomata, ante in legno bruno, WC monopezzo, pareti rosa, lavabo sottopiano e top in marmo
Idee per una stanza da bagno con doccia chic di medie dimensioni con ante con bugna sagomata, ante in legno bruno, WC monopezzo, pareti rosa, lavabo sottopiano e top in marmo

Master Bathroom Remodel
Ispirazione per una stanza da bagno padronale classica di medie dimensioni con ante bianche, doccia alcova, pistrelle in bianco e nero, piastrelle in ceramica, pareti beige, pavimento in travertino, lavabo sottopiano e top in vetro
Ispirazione per una stanza da bagno padronale classica di medie dimensioni con ante bianche, doccia alcova, pistrelle in bianco e nero, piastrelle in ceramica, pareti beige, pavimento in travertino, lavabo sottopiano e top in vetro

Navy penny tile is a striking backdrop in this handsome guest bathroom. A mix of wood cabinetry with leather pulls enhances the masculine feel of the room while a smart toilet incorporates modern-day technology into this timeless bathroom.
Inquire About Our Design Services
http://www.tiffanybrooksinteriors.com Inquire about our design services. Spaced designed by Tiffany Brooks
Photo 2019 Scripps Network, LLC.

No strangers to remodeling, the new owners of this St. Paul tudor knew they could update this decrepit 1920 duplex into a single-family forever home.
A list of desired amenities was a catalyst for turning a bedroom into a large mudroom, an open kitchen space where their large family can gather, an additional exterior door for direct access to a patio, two home offices, an additional laundry room central to bedrooms, and a large master bathroom. To best understand the complexity of the floor plan changes, see the construction documents.
As for the aesthetic, this was inspired by a deep appreciation for the durability, colors, textures and simplicity of Norwegian design. The home’s light paint colors set a positive tone. An abundance of tile creates character. New lighting reflecting the home’s original design is mixed with simplistic modern lighting. To pay homage to the original character several light fixtures were reused, wallpaper was repurposed at a ceiling, the chimney was exposed, and a new coffered ceiling was created.
Overall, this eclectic design style was carefully thought out to create a cohesive design throughout the home.
Come see this project in person, September 29 – 30th on the 2018 Castle Home Tour.

The Kipling house is a new addition to the Montrose neighborhood. Designed for a family of five, it allows for generous open family zones oriented to large glass walls facing the street and courtyard pool. The courtyard also creates a buffer between the master suite and the children's play and bedroom zones. The master suite echoes the first floor connection to the exterior, with large glass walls facing balconies to the courtyard and street. Fixed wood screens provide privacy on the first floor while a large sliding second floor panel allows the street balcony to exchange privacy control with the study. Material changes on the exterior articulate the zones of the house and negotiate structural loads.
Bagni viola di medie dimensioni - Foto e idee per arredare
2

