Bagni viola con WC monopezzo - Foto e idee per arredare
Filtra anche per:
Budget
Ordina per:Popolari oggi
61 - 80 di 179 foto
1 di 3
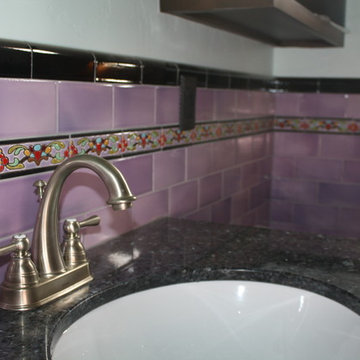
Hand painted tile made by nonato's ceramics
(323( 251-5698 Jose Nonato
Immagine di una grande stanza da bagno per bambini mediterranea con ante a filo, ante in legno scuro, top in granito, WC monopezzo, piastrelle multicolore, piastrelle in ceramica, pareti bianche e pavimento con piastrelle in ceramica
Immagine di una grande stanza da bagno per bambini mediterranea con ante a filo, ante in legno scuro, top in granito, WC monopezzo, piastrelle multicolore, piastrelle in ceramica, pareti bianche e pavimento con piastrelle in ceramica
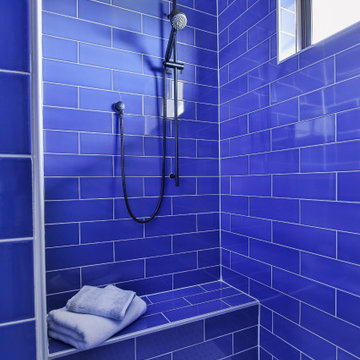
Bold, blue guest bathroom with painted built-in, furniture look vanity and cabinetry. The cerulean blue pairs with matte black plumbing, hardware and scones. Its unique, impactful hidden space within this modern lake house.
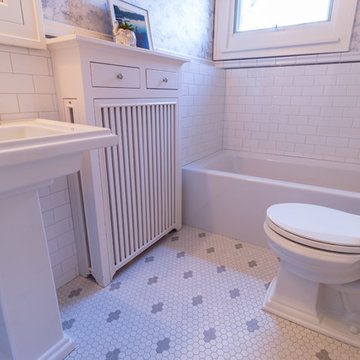
The homeowners of this 1917-built Kenwood area single family home originally came to us to update their outdated, yet spacious, master bathroom. Soon after beginning the process, these Minneapolitans also decided to add a kids’ bathroom and a powder room to the scope of work.
The master bathroom functioned well for them but given its 1980’s aesthetics and a vanity that was falling apart, it was time to update. The original layout was kept, but the new finishes reflected the clean and fresh style of the homeowner. Black finishes on traditional fixtures blend a modern twist on a traditional home. Subway tiles the walls, marble tiles on the floor and quartz countertops round out the bathroom to provide a luxurious transitional space for the homeowners for years to come.
The kids’ bathroom was in disrepair with a floor that had some significant buckles in it. The new design mimics the old floor pattern and all fixtures that were chosen had a nice traditional feel. To add whimsy to the room, wallpaper with maps was added by the homeowner to make it a perfect place for kids to get ready and grow.
The powder room is a place to have fun – and that they did. A new charcoal tile floor in a herringbone pattern and a beautiful floral wallpaper make the small space feel like a little haven for their guests.
Designed by: Natalie Hanson
See full details, including before photos at http://www.castlebri.com/bathrooms/project-3280-1/
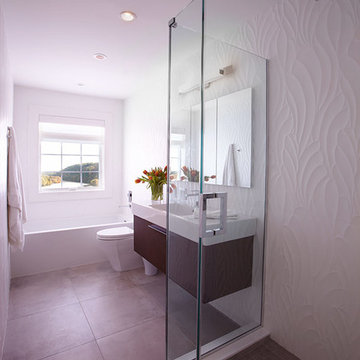
Jonathan Beckerman
Ispirazione per una stanza da bagno per bambini minimal di medie dimensioni con lavabo sospeso, ante lisce, ante in legno bruno, top in vetro, vasca ad alcova, doccia ad angolo, WC monopezzo, piastrelle grigie, piastrelle in gres porcellanato, pareti bianche e pavimento in gres porcellanato
Ispirazione per una stanza da bagno per bambini minimal di medie dimensioni con lavabo sospeso, ante lisce, ante in legno bruno, top in vetro, vasca ad alcova, doccia ad angolo, WC monopezzo, piastrelle grigie, piastrelle in gres porcellanato, pareti bianche e pavimento in gres porcellanato
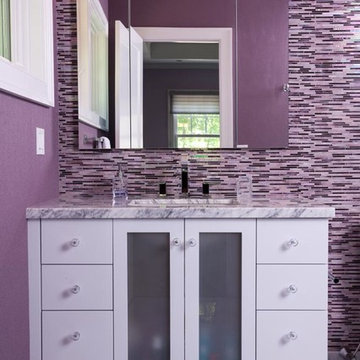
Our Chappaqua client lived in this house for many years and realized they needed more space, updated finishes, and a nicer exterior. After looking at disappointing new homes and other fixer uppers for years, they realized that updating their own house would be the perfect solution. The new home is 5,500 sf. It has open concept spaces, new larger ensuite bedrooms, and a new finished basement. Our clients loved the process, staying in their current neighborhood, and especially keeping their great backyard.
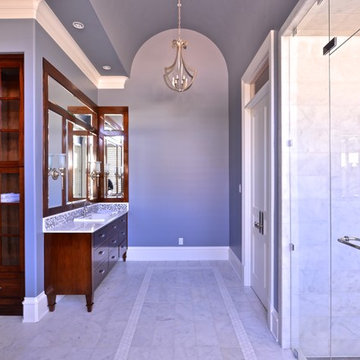
This custom bathroom showcases a beautiful mosaic along the back wall of the "wet room" shower enclosure. The specially designed vanities are the perfect addition to this retreat.
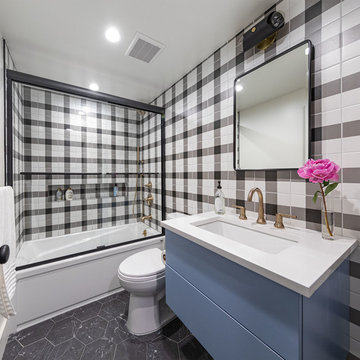
Esempio di una stanza da bagno classica di medie dimensioni con vasca ad alcova, vasca/doccia, WC monopezzo, pistrelle in bianco e nero, piastrelle in ceramica, pareti multicolore, pavimento in marmo, lavabo sottopiano, top in marmo, pavimento nero, porta doccia a battente, top bianco, toilette e un lavabo
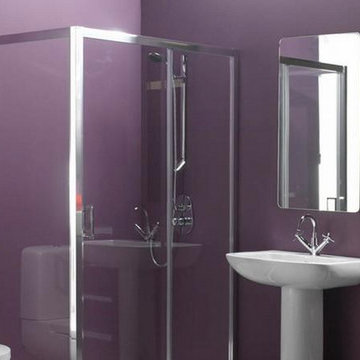
Ispirazione per una stanza da bagno con doccia di medie dimensioni con lavabo a colonna, doccia alcova, WC monopezzo e pareti viola
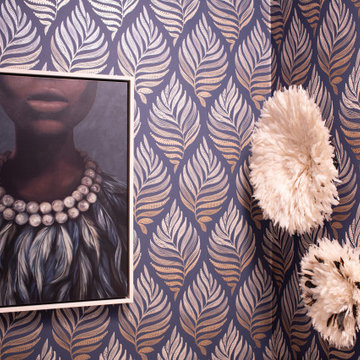
Esempio di un piccolo bagno di servizio moderno con WC monopezzo, pareti multicolore, pavimento in vinile, lavabo a colonna, pavimento marrone e carta da parati
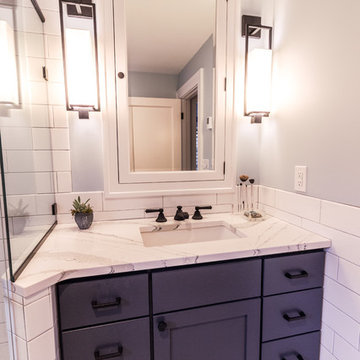
The homeowners of this 1917-built Kenwood area single family home originally came to us to update their outdated, yet spacious, master bathroom. Soon after beginning the process, these Minneapolitans also decided to add a kids’ bathroom and a powder room to the scope of work.
The master bathroom functioned well for them but given its 1980’s aesthetics and a vanity that was falling apart, it was time to update. The original layout was kept, but the new finishes reflected the clean and fresh style of the homeowner. Black finishes on traditional fixtures blend a modern twist on a traditional home. Subway tiles the walls, marble tiles on the floor and quartz countertops round out the bathroom to provide a luxurious transitional space for the homeowners for years to come.
The kids’ bathroom was in disrepair with a floor that had some significant buckles in it. The new design mimics the old floor pattern and all fixtures that were chosen had a nice traditional feel. To add whimsy to the room, wallpaper with maps was added by the homeowner to make it a perfect place for kids to get ready and grow.
The powder room is a place to have fun – and that they did. A new charcoal tile floor in a herringbone pattern and a beautiful floral wallpaper make the small space feel like a little haven for their guests.
Designed by: Natalie Hanson
See full details, including before photos at http://www.castlebri.com/bathrooms/project-3280-1/
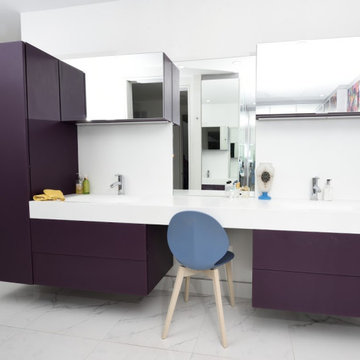
I was able to manipulate the cabinetry to fit any space, and excel in efficiency, by adding the right interior accessories in a bathroom or walk-in closet to fit the garde-robe, or wardrobe.
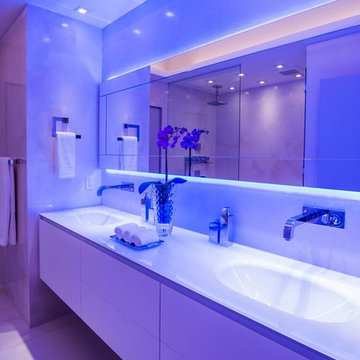
Carlos Matta
Esempio di un'ampia stanza da bagno padronale minimalista con ante lisce, ante bianche, doccia aperta, WC monopezzo, piastrelle bianche, piastrelle in pietra, pareti beige, pavimento in pietra calcarea, lavabo integrato e top in vetro
Esempio di un'ampia stanza da bagno padronale minimalista con ante lisce, ante bianche, doccia aperta, WC monopezzo, piastrelle bianche, piastrelle in pietra, pareti beige, pavimento in pietra calcarea, lavabo integrato e top in vetro
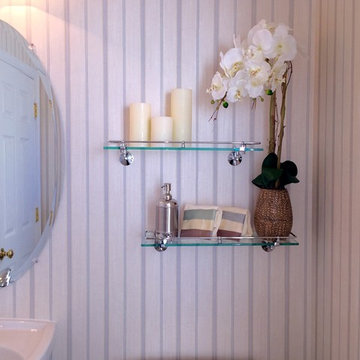
This powder was plain white when we began this project. We replaced builder grade white tiles with large 12"x18" tiles and installed a beautiful striped wallpaper which gives off a pearl sheen when the light shines. Instead of art work, the client requested extra storage for toiletries and other decorations.
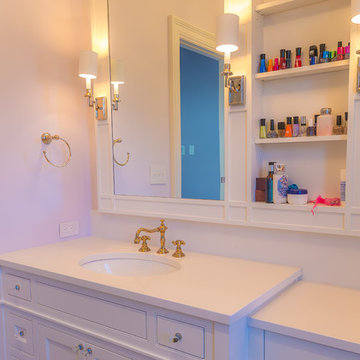
Ispirazione per una stanza da bagno contemporanea di medie dimensioni con ante in stile shaker, ante bianche, WC monopezzo, pareti bianche, lavabo sottopiano e top in marmo
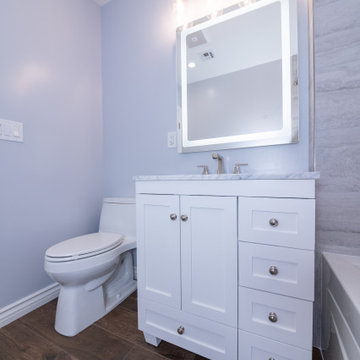
Idee per una stanza da bagno con doccia minimalista di medie dimensioni con ante lisce, ante bianche, vasca idromassaggio, vasca/doccia, WC monopezzo, piastrelle grigie, piastrelle in gres porcellanato, pareti grigie, pavimento in cementine, lavabo sottopiano, top in quarzite, pavimento marrone, doccia con tenda, top grigio, nicchia, un lavabo, mobile bagno incassato e soffitto ribassato
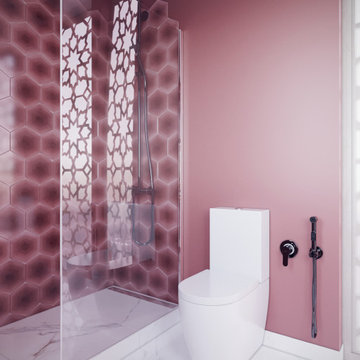
Foto di una stanza da bagno contemporanea di medie dimensioni con ante lisce, ante bianche, WC monopezzo, piastrelle beige, piastrelle di cemento, pareti rosa, pavimento in marmo, top in legno, pavimento bianco, porta doccia a battente, top beige, un lavabo e mobile bagno incassato
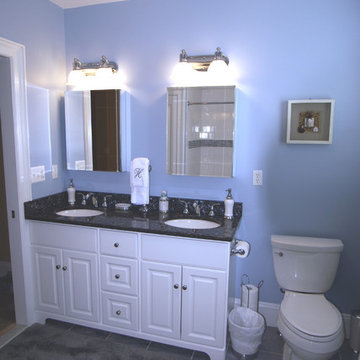
Bathroom Remodel
Immagine di una stanza da bagno con doccia chic di medie dimensioni con ante con bugna sagomata, ante bianche, WC monopezzo, pareti blu, pavimento con piastrelle in ceramica, lavabo sottopiano e top in superficie solida
Immagine di una stanza da bagno con doccia chic di medie dimensioni con ante con bugna sagomata, ante bianche, WC monopezzo, pareti blu, pavimento con piastrelle in ceramica, lavabo sottopiano e top in superficie solida
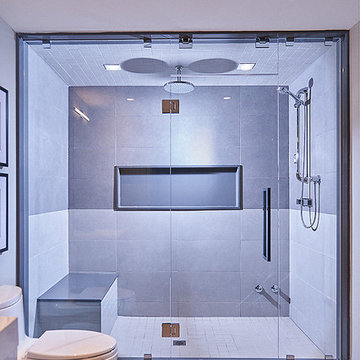
James Waring
Esempio di una grande stanza da bagno con doccia moderna con doccia doppia e WC monopezzo
Esempio di una grande stanza da bagno con doccia moderna con doccia doppia e WC monopezzo
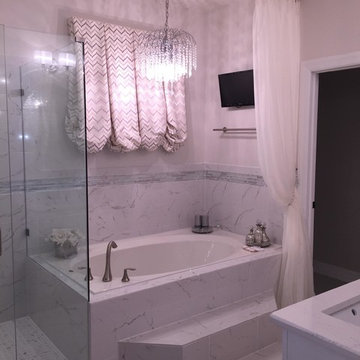
Ispirazione per una stanza da bagno padronale minimal di medie dimensioni con ante con riquadro incassato, ante bianche, vasca da incasso, doccia alcova, WC monopezzo, pareti bianche, pavimento in marmo, lavabo sottopiano e top in marmo
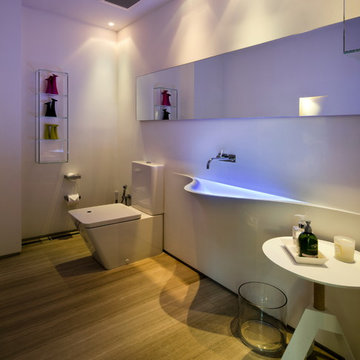
Stephen Brooke
Esempio di una grande stanza da bagno con doccia minimalista con ante bianche, WC monopezzo, pareti bianche, pavimento in gres porcellanato, lavabo integrato e pavimento beige
Esempio di una grande stanza da bagno con doccia minimalista con ante bianche, WC monopezzo, pareti bianche, pavimento in gres porcellanato, lavabo integrato e pavimento beige
Bagni viola con WC monopezzo - Foto e idee per arredare
4

