Bagni viola con WC monopezzo - Foto e idee per arredare
Filtra anche per:
Budget
Ordina per:Popolari oggi
41 - 60 di 178 foto
1 di 3
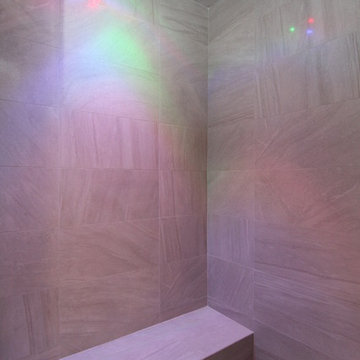
In this luxury master bath, the corner shower is also an indoor sauna - fitted with led lighting, multi shower heads, music, a tile bench, pebble flooring, and custom tile ceiling and walls.
Raleigh luxury home builder Stanton Homes.
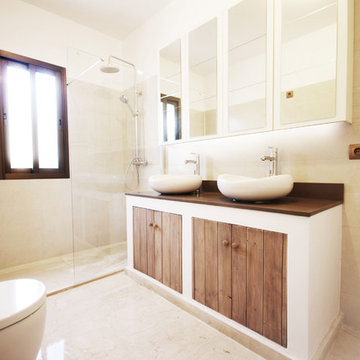
Nomad Studio One SL
Immagine di una stanza da bagno con doccia contemporanea di medie dimensioni con lavabo a bacinella, ante in legno scuro, doccia a filo pavimento, WC monopezzo, piastrelle in ceramica, pareti beige, pavimento in travertino, top in superficie solida, top marrone e ante lisce
Immagine di una stanza da bagno con doccia contemporanea di medie dimensioni con lavabo a bacinella, ante in legno scuro, doccia a filo pavimento, WC monopezzo, piastrelle in ceramica, pareti beige, pavimento in travertino, top in superficie solida, top marrone e ante lisce
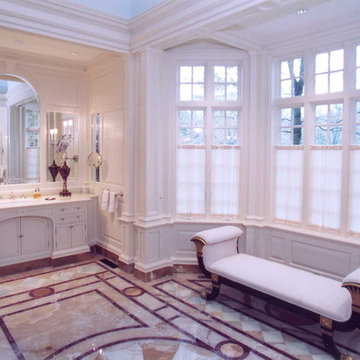
Bathroom
“Home Design and Superior Interiors Competition - 'Renovations & Additions' and 'Residences Award' Winners", A.I.A. and ASID Pittsburgh with Pittsburgh Magazine.
Traditional Building Magazine, “New Traditions: Building and Restoring the Period Home”, Volume 12 / Number 3, May / June 1999
Pittsburgh Magazine, “1999 Home Design and Superior Interiors Competition”, March 1999
Pittsburgh Post-Gazette, “Homes and Gardens”, Donald Miller, February 1999
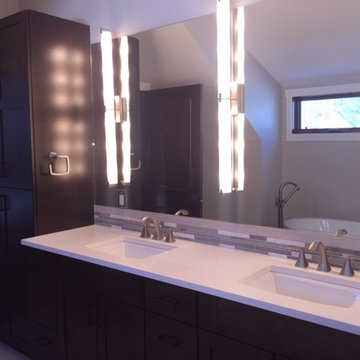
Idee per una stanza da bagno padronale minimal di medie dimensioni con ante lisce, ante in legno bruno, doccia a filo pavimento, WC monopezzo, piastrelle grigie, piastrelle in gres porcellanato, pareti grigie, pavimento in gres porcellanato, lavabo sottopiano, top in quarzite e vasca freestanding
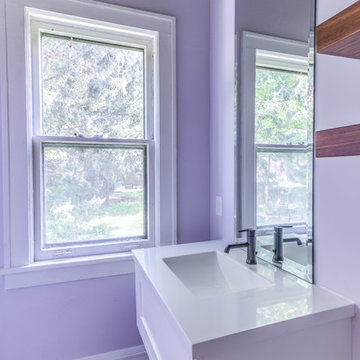
No strangers to remodeling, the new owners of this St. Paul tudor knew they could update this decrepit 1920 duplex into a single-family forever home.
A list of desired amenities was a catalyst for turning a bedroom into a large mudroom, an open kitchen space where their large family can gather, an additional exterior door for direct access to a patio, two home offices, an additional laundry room central to bedrooms, and a large master bathroom. To best understand the complexity of the floor plan changes, see the construction documents.
As for the aesthetic, this was inspired by a deep appreciation for the durability, colors, textures and simplicity of Norwegian design. The home’s light paint colors set a positive tone. An abundance of tile creates character. New lighting reflecting the home’s original design is mixed with simplistic modern lighting. To pay homage to the original character several light fixtures were reused, wallpaper was repurposed at a ceiling, the chimney was exposed, and a new coffered ceiling was created.
Overall, this eclectic design style was carefully thought out to create a cohesive design throughout the home.
Come see this project in person, September 29 – 30th on the 2018 Castle Home Tour.
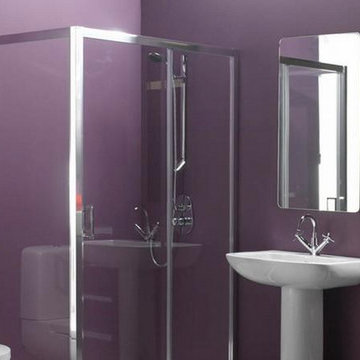
Ispirazione per una stanza da bagno con doccia di medie dimensioni con lavabo a colonna, doccia alcova, WC monopezzo e pareti viola
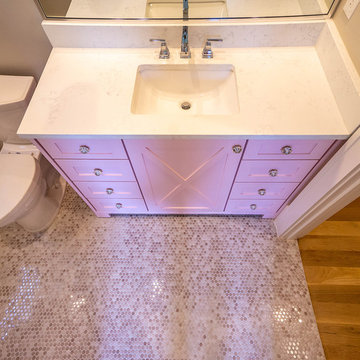
Foto di una stanza da bagno per bambini country di medie dimensioni con ante lisce, vasca ad alcova, doccia alcova, WC monopezzo, piastrelle bianche, piastrelle in ceramica, pareti grigie, pavimento con piastrelle a mosaico, lavabo sottopiano, top in quarzo composito, pavimento grigio, doccia con tenda e top bianco
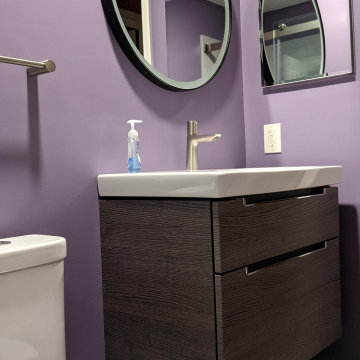
Complete bathroom remodel
Immagine di una piccola stanza da bagno con doccia tradizionale con ante lisce, ante in legno bruno, WC monopezzo, piastrelle grigie, pareti viola, pavimento in gres porcellanato, un lavabo e mobile bagno sospeso
Immagine di una piccola stanza da bagno con doccia tradizionale con ante lisce, ante in legno bruno, WC monopezzo, piastrelle grigie, pareti viola, pavimento in gres porcellanato, un lavabo e mobile bagno sospeso
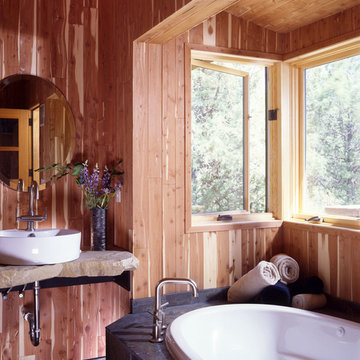
james ray spahn
Idee per una stanza da bagno design di medie dimensioni con nessun'anta, ante beige, vasca da incasso, doccia aperta, WC monopezzo, piastrelle marroni, piastrelle in ardesia, pareti marroni, pavimento in ardesia, lavabo a bacinella, top in pietra calcarea, pavimento grigio e doccia aperta
Idee per una stanza da bagno design di medie dimensioni con nessun'anta, ante beige, vasca da incasso, doccia aperta, WC monopezzo, piastrelle marroni, piastrelle in ardesia, pareti marroni, pavimento in ardesia, lavabo a bacinella, top in pietra calcarea, pavimento grigio e doccia aperta
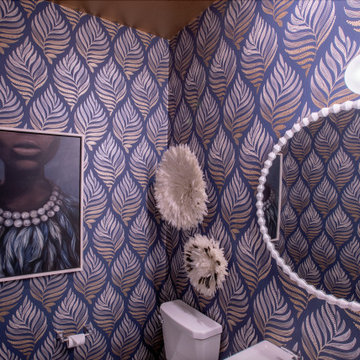
Ispirazione per un piccolo bagno di servizio moderno con WC monopezzo, pareti multicolore, pavimento in vinile, lavabo a colonna, pavimento marrone e carta da parati
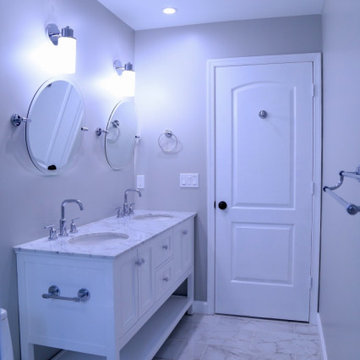
Raised the roof and added dormer addition for the in-laws.
Ispirazione per una stanza da bagno padronale moderna di medie dimensioni con ante con riquadro incassato, ante bianche, doccia alcova, WC monopezzo, piastrelle multicolore, piastrelle di marmo, pareti grigie, pavimento in marmo, lavabo sottopiano, top in marmo, pavimento multicolore, porta doccia scorrevole e top bianco
Ispirazione per una stanza da bagno padronale moderna di medie dimensioni con ante con riquadro incassato, ante bianche, doccia alcova, WC monopezzo, piastrelle multicolore, piastrelle di marmo, pareti grigie, pavimento in marmo, lavabo sottopiano, top in marmo, pavimento multicolore, porta doccia scorrevole e top bianco
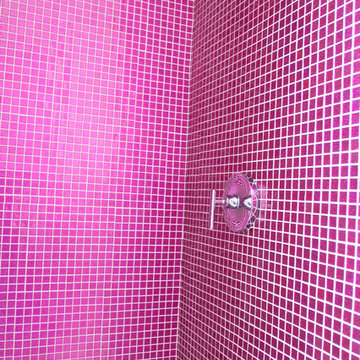
What a fabulously girly shower! We love the sparkle from our fuchsia pink glitter mosaic tile!
Foto di una grande stanza da bagno per bambini contemporanea con nessun'anta, vasca da incasso, doccia ad angolo, WC monopezzo, piastrelle rosa, piastrelle a mosaico, pareti rosa, pavimento con piastrelle in ceramica, lavabo sospeso, top in vetro e pavimento bianco
Foto di una grande stanza da bagno per bambini contemporanea con nessun'anta, vasca da incasso, doccia ad angolo, WC monopezzo, piastrelle rosa, piastrelle a mosaico, pareti rosa, pavimento con piastrelle in ceramica, lavabo sospeso, top in vetro e pavimento bianco
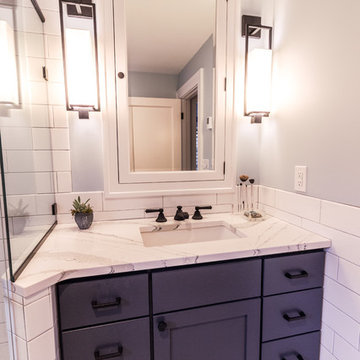
The homeowners of this 1917-built Kenwood area single family home originally came to us to update their outdated, yet spacious, master bathroom. Soon after beginning the process, these Minneapolitans also decided to add a kids’ bathroom and a powder room to the scope of work.
The master bathroom functioned well for them but given its 1980’s aesthetics and a vanity that was falling apart, it was time to update. The original layout was kept, but the new finishes reflected the clean and fresh style of the homeowner. Black finishes on traditional fixtures blend a modern twist on a traditional home. Subway tiles the walls, marble tiles on the floor and quartz countertops round out the bathroom to provide a luxurious transitional space for the homeowners for years to come.
The kids’ bathroom was in disrepair with a floor that had some significant buckles in it. The new design mimics the old floor pattern and all fixtures that were chosen had a nice traditional feel. To add whimsy to the room, wallpaper with maps was added by the homeowner to make it a perfect place for kids to get ready and grow.
The powder room is a place to have fun – and that they did. A new charcoal tile floor in a herringbone pattern and a beautiful floral wallpaper make the small space feel like a little haven for their guests.
Designed by: Natalie Hanson
See full details, including before photos at http://www.castlebri.com/bathrooms/project-3280-1/
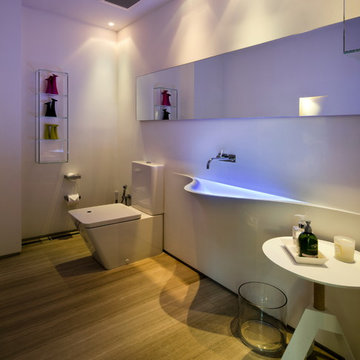
Stephen Brooke
Esempio di una grande stanza da bagno con doccia minimalista con ante bianche, WC monopezzo, pareti bianche, pavimento in gres porcellanato, lavabo integrato e pavimento beige
Esempio di una grande stanza da bagno con doccia minimalista con ante bianche, WC monopezzo, pareti bianche, pavimento in gres porcellanato, lavabo integrato e pavimento beige
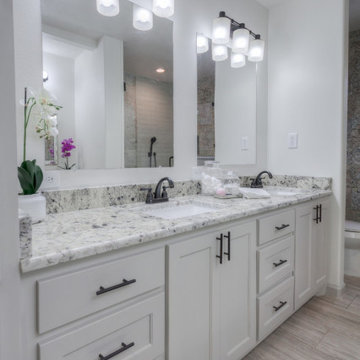
Ispirazione per una stanza da bagno padronale mediterranea con ante in stile shaker, ante grigie, WC monopezzo, pareti bianche, pavimento in gres porcellanato, lavabo sottopiano, top in granito, top multicolore, due lavabi e mobile bagno incassato
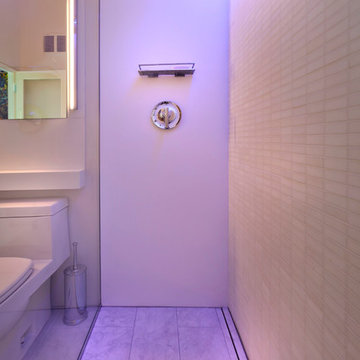
Gilbertson Photography
Ispirazione per una piccola stanza da bagno con doccia minimal con lavabo sottopiano, top in superficie solida, WC monopezzo, piastrelle bianche e pavimento in gres porcellanato
Ispirazione per una piccola stanza da bagno con doccia minimal con lavabo sottopiano, top in superficie solida, WC monopezzo, piastrelle bianche e pavimento in gres porcellanato

This elegant bathroom is a combination of modern design and pure lines. The use of white emphasizes the interplay of the forms. Although is a small bathroom, the layout and design of the volumes create a sensation of lightness and luminosity.
Photo: Viviana Cardozo
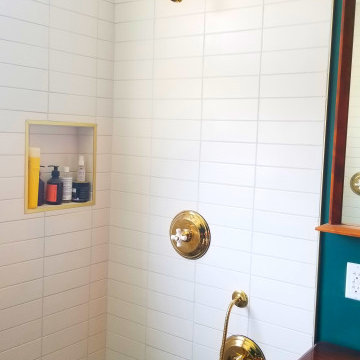
This project was done in historical house from the 1920's and we tried to keep the mid central style with vintage vanity, single sink faucet that coming out from the wall, the same for the rain fall shower head valves. the shower was wide enough to have two showers, one on each side with two shampoo niches. we had enough space to add free standing tub with vintage style faucet and sprayer.
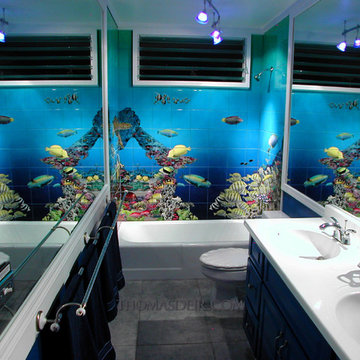
Ispirazione per una stanza da bagno tropicale con ante blu, vasca ad angolo, WC monopezzo, piastrelle nere, piastrelle di cemento, pareti blu, lavabo da incasso, pavimento nero e top bianco
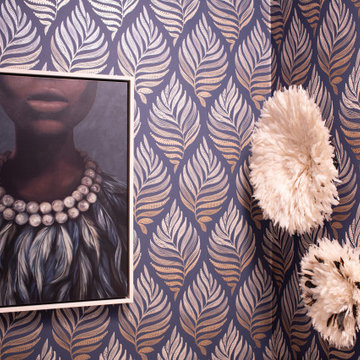
Esempio di un piccolo bagno di servizio moderno con WC monopezzo, pareti multicolore, pavimento in vinile, lavabo a colonna, pavimento marrone e carta da parati
Bagni viola con WC monopezzo - Foto e idee per arredare
3

