Bagni viola con WC monopezzo - Foto e idee per arredare
Filtra anche per:
Budget
Ordina per:Popolari oggi
21 - 40 di 179 foto
1 di 3
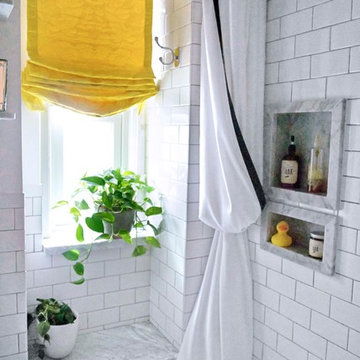
Mollie Vogt-Welch
Immagine di una piccola stanza da bagno padronale classica con lavabo sottopiano, ante nere, top in marmo, vasca freestanding, vasca/doccia, WC monopezzo, piastrelle bianche, piastrelle diamantate, pareti bianche e pavimento in gres porcellanato
Immagine di una piccola stanza da bagno padronale classica con lavabo sottopiano, ante nere, top in marmo, vasca freestanding, vasca/doccia, WC monopezzo, piastrelle bianche, piastrelle diamantate, pareti bianche e pavimento in gres porcellanato

Guest bathroom in Beach Retreat in Naples/Marco Island area
Idee per una stanza da bagno con doccia costiera di medie dimensioni con ante lisce, ante in legno chiaro, doccia a filo pavimento, WC monopezzo, piastrelle bianche, piastrelle in gres porcellanato, pareti bianche, pavimento in gres porcellanato, lavabo sottopiano, top in quarzo composito, pavimento bianco, porta doccia a battente e top bianco
Idee per una stanza da bagno con doccia costiera di medie dimensioni con ante lisce, ante in legno chiaro, doccia a filo pavimento, WC monopezzo, piastrelle bianche, piastrelle in gres porcellanato, pareti bianche, pavimento in gres porcellanato, lavabo sottopiano, top in quarzo composito, pavimento bianco, porta doccia a battente e top bianco

Haven Design and Construction, San Antonio, Texas, 2020 Regional CotY Award Winner, Residential Bath $25,000 to $50,000
Ispirazione per una stanza da bagno classica di medie dimensioni con ante con riquadro incassato, ante bianche, doccia ad angolo, WC monopezzo, piastrelle bianche, pareti grigie, pavimento in marmo, lavabo sottopiano, top in quarzo composito, pavimento multicolore, porta doccia a battente, top bianco, un lavabo e mobile bagno freestanding
Ispirazione per una stanza da bagno classica di medie dimensioni con ante con riquadro incassato, ante bianche, doccia ad angolo, WC monopezzo, piastrelle bianche, pareti grigie, pavimento in marmo, lavabo sottopiano, top in quarzo composito, pavimento multicolore, porta doccia a battente, top bianco, un lavabo e mobile bagno freestanding
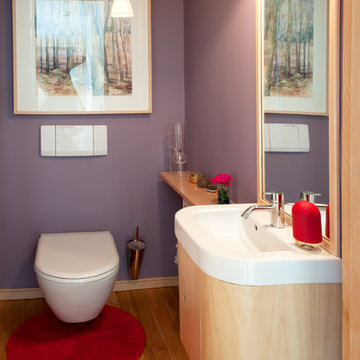
Esempio di una stanza da bagno contemporanea con ante in legno chiaro, WC monopezzo, pareti viola, parquet chiaro e top in superficie solida
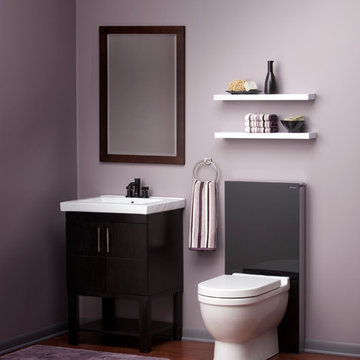
A black glass Geberit Monolith toilet lends a sleek style to this masculine powder room.
Ispirazione per una piccola stanza da bagno con doccia tradizionale con lavabo da incasso, top in marmo, WC monopezzo, pareti viola, parquet scuro, consolle stile comò e ante nere
Ispirazione per una piccola stanza da bagno con doccia tradizionale con lavabo da incasso, top in marmo, WC monopezzo, pareti viola, parquet scuro, consolle stile comò e ante nere
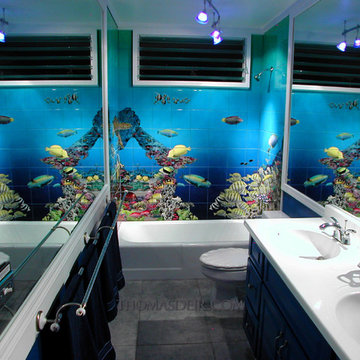
Ispirazione per una stanza da bagno tropicale con ante blu, vasca ad angolo, WC monopezzo, piastrelle nere, piastrelle di cemento, pareti blu, lavabo da incasso, pavimento nero e top bianco
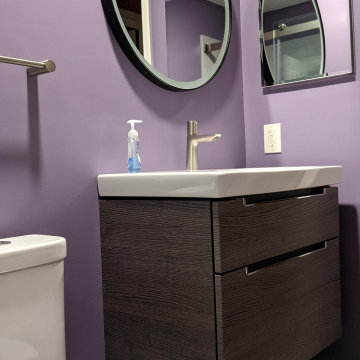
Complete bathroom remodel
Immagine di una piccola stanza da bagno con doccia tradizionale con ante lisce, ante in legno bruno, WC monopezzo, piastrelle grigie, pareti viola, pavimento in gres porcellanato, un lavabo e mobile bagno sospeso
Immagine di una piccola stanza da bagno con doccia tradizionale con ante lisce, ante in legno bruno, WC monopezzo, piastrelle grigie, pareti viola, pavimento in gres porcellanato, un lavabo e mobile bagno sospeso
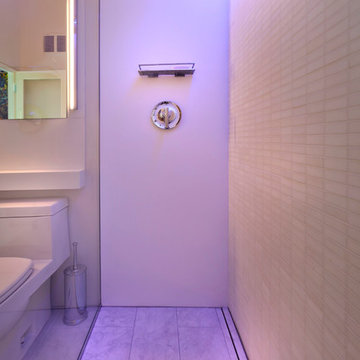
Gilbertson Photography
Ispirazione per una piccola stanza da bagno con doccia minimal con lavabo sottopiano, top in superficie solida, WC monopezzo, piastrelle bianche e pavimento in gres porcellanato
Ispirazione per una piccola stanza da bagno con doccia minimal con lavabo sottopiano, top in superficie solida, WC monopezzo, piastrelle bianche e pavimento in gres porcellanato
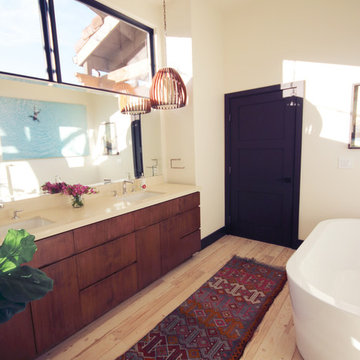
Construction by: SoCal Contractor ( SoCalContractor.com)
Interior Design by: Lori Dennis Inc (LoriDennis.com)
Photography by: Roy Yerushalmi
Idee per una stanza da bagno padronale rustica di medie dimensioni con ante lisce, ante in legno bruno, vasca freestanding, doccia ad angolo, WC monopezzo, piastrelle bianche, lastra di pietra, pareti bianche, pavimento in legno massello medio, lavabo sottopiano, top in pietra calcarea, pavimento grigio e porta doccia a battente
Idee per una stanza da bagno padronale rustica di medie dimensioni con ante lisce, ante in legno bruno, vasca freestanding, doccia ad angolo, WC monopezzo, piastrelle bianche, lastra di pietra, pareti bianche, pavimento in legno massello medio, lavabo sottopiano, top in pietra calcarea, pavimento grigio e porta doccia a battente
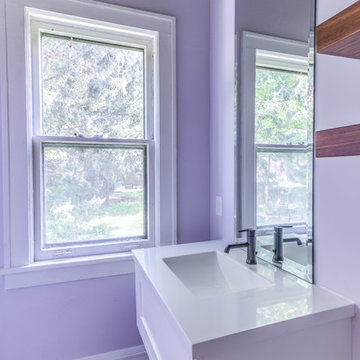
No strangers to remodeling, the new owners of this St. Paul tudor knew they could update this decrepit 1920 duplex into a single-family forever home.
A list of desired amenities was a catalyst for turning a bedroom into a large mudroom, an open kitchen space where their large family can gather, an additional exterior door for direct access to a patio, two home offices, an additional laundry room central to bedrooms, and a large master bathroom. To best understand the complexity of the floor plan changes, see the construction documents.
As for the aesthetic, this was inspired by a deep appreciation for the durability, colors, textures and simplicity of Norwegian design. The home’s light paint colors set a positive tone. An abundance of tile creates character. New lighting reflecting the home’s original design is mixed with simplistic modern lighting. To pay homage to the original character several light fixtures were reused, wallpaper was repurposed at a ceiling, the chimney was exposed, and a new coffered ceiling was created.
Overall, this eclectic design style was carefully thought out to create a cohesive design throughout the home.
Come see this project in person, September 29 – 30th on the 2018 Castle Home Tour.
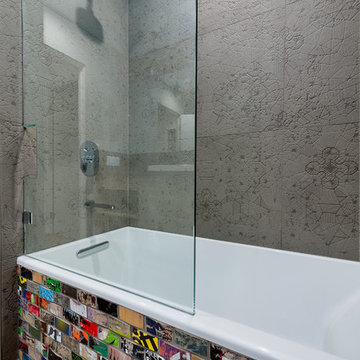
Foto di una grande stanza da bagno con doccia minimal con vasca ad alcova, piastrelle multicolore, piastrelle diamantate, lavabo a bacinella, ante grigie, top in quarzo composito, vasca/doccia, WC monopezzo, pareti grigie, pavimento in legno massello medio, pavimento marrone e porta doccia scorrevole
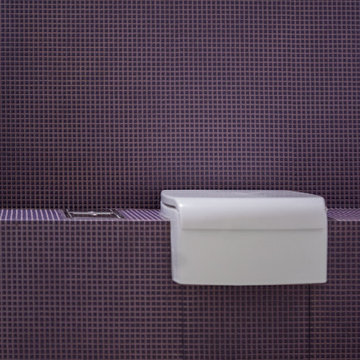
Divertenti e creativi, i quattro bagni dell’abitazione stupiscono per originalità e cromie. Particolare cura è stata necessaria nella progettazione del bagno di servizio a piano terra: un concentrato di carattere per 2 soli mq., interamente ricoperti da rivestimenti a mosaico color malva.
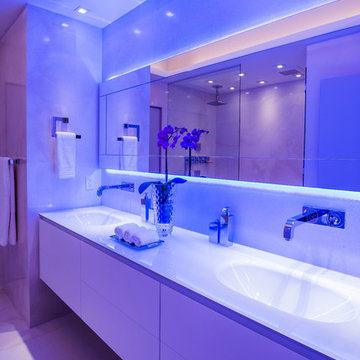
South Beach Miami
Ispirazione per una grande stanza da bagno padronale contemporanea con ante lisce, ante beige, vasca ad angolo, doccia aperta, WC monopezzo, piastrelle bianche, piastrelle di vetro, pareti beige, pavimento con piastrelle in ceramica, lavabo da incasso, top in vetro, pavimento beige e doccia aperta
Ispirazione per una grande stanza da bagno padronale contemporanea con ante lisce, ante beige, vasca ad angolo, doccia aperta, WC monopezzo, piastrelle bianche, piastrelle di vetro, pareti beige, pavimento con piastrelle in ceramica, lavabo da incasso, top in vetro, pavimento beige e doccia aperta
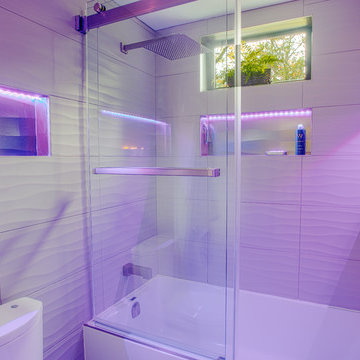
Modern Small spaced bathroom with 3D wave tile. deep acrylic tub with glass sliding doors. A MoenU digital shower system was added and the hot/cold handle was removed giving a cleaner look. Three large niche inserts were added to the walls with multi-colored LED lighting. New floor tile was added along with radiant floor heat throughout. LED lighted mirrors with 3D tile as a backsplash above the undermount Kohler sinks, waterfall and waterfall style faucet. Dekton countertops were added on top of white Bellmont frameless cabinets giving this small-spaced bathroom a complete modern new look.
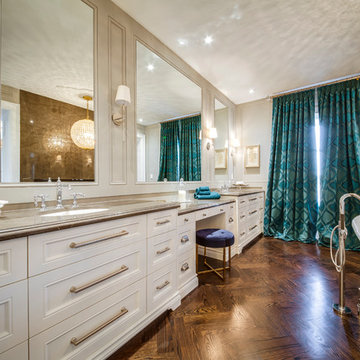
Immagine di una grande stanza da bagno padronale tradizionale con lavabo sottopiano, ante bianche, top in marmo, vasca freestanding, WC monopezzo, piastrelle grigie, piastrelle in pietra, pareti grigie, pavimento in legno massello medio e ante con riquadro incassato

From architecture to finishing touches, this Napa Valley home exudes elegance, sophistication and rustic charm.
The powder room exudes rustic charm with a reclaimed vanity, accompanied by captivating artwork.
---
Project by Douglah Designs. Their Lafayette-based design-build studio serves San Francisco's East Bay areas, including Orinda, Moraga, Walnut Creek, Danville, Alamo Oaks, Diablo, Dublin, Pleasanton, Berkeley, Oakland, and Piedmont.
For more about Douglah Designs, see here: http://douglahdesigns.com/
To learn more about this project, see here: https://douglahdesigns.com/featured-portfolio/napa-valley-wine-country-home-design/

We first worked with these clients in their Toronto home. They recently moved to a new-build in Kleinburg. While their Toronto home was traditional in style and décor, they wanted a more transitional look for their new home. We selected a neutral colour palette of creams, soft grey/blues and added punches of bold colour through art, toss cushions and accessories. All furnishings were curated to suit this family’s lifestyle. They love to host and entertain large family gatherings so maximizing seating in all main spaces was a must. The kitchen table was custom-made to accommodate 12 people comfortably for lunch or dinner or friends dropping by for coffee.
For more about Lumar Interiors, click here: https://www.lumarinteriors.com/
To learn more about this project, click here: https://www.lumarinteriors.com/portfolio/kleinburg-family-home-design-decor/
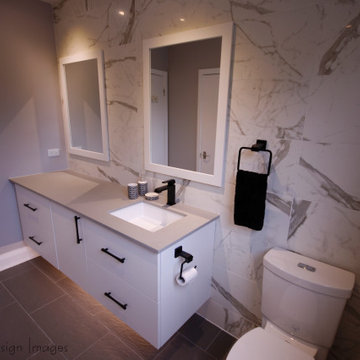
As an original bathroom to the home it was in need of an upgrade. The selection of timeless Statuario Marble look tile and a slate-look porcelain tile floor offer a classic and timeless design. Our client opted to stay with a single sink giving lots of counter space when teenagers need to spread out. Contemporary flat panel doors in matte white boast the bold wrought iron pulls for tidy storage of these deep oversized drawers. Special motion sensor lighting is concealed under the floating vanity for effortless entry at any time of the day!
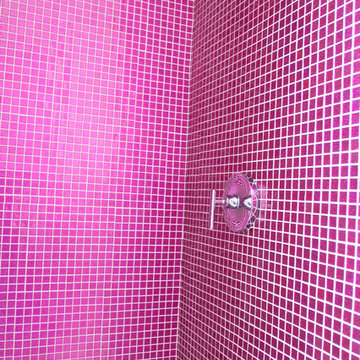
What a fabulously girly shower! We love the sparkle from our fuchsia pink glitter mosaic tile!
Foto di una grande stanza da bagno per bambini contemporanea con nessun'anta, vasca da incasso, doccia ad angolo, WC monopezzo, piastrelle rosa, piastrelle a mosaico, pareti rosa, pavimento con piastrelle in ceramica, lavabo sospeso, top in vetro e pavimento bianco
Foto di una grande stanza da bagno per bambini contemporanea con nessun'anta, vasca da incasso, doccia ad angolo, WC monopezzo, piastrelle rosa, piastrelle a mosaico, pareti rosa, pavimento con piastrelle in ceramica, lavabo sospeso, top in vetro e pavimento bianco
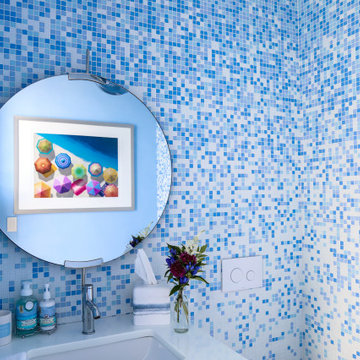
Incorporating a unique blue-chip art collection, this modern Hamptons home was meticulously designed to complement the owners' cherished art collections. The thoughtful design seamlessly integrates tailored storage and entertainment solutions, all while upholding a crisp and sophisticated aesthetic.
This exquisite powder room exudes sophistication with its luxurious marble walls that add a touch of opulence. An elegant mirror enhances the sense of space and reflects the room's tasteful decor.
---Project completed by New York interior design firm Betty Wasserman Art & Interiors, which serves New York City, as well as across the tri-state area and in The Hamptons.
For more about Betty Wasserman, see here: https://www.bettywasserman.com/
Bagni viola con WC monopezzo - Foto e idee per arredare
2

