Bagni viola con WC monopezzo - Foto e idee per arredare
Filtra anche per:
Budget
Ordina per:Popolari oggi
1 - 20 di 180 foto

They say the magic thing about home is that it feels good to leave and even better to come back and that is exactly what this family wanted to create when they purchased their Bondi home and prepared to renovate. Like Marilyn Monroe, this 1920’s Californian-style bungalow was born with the bone structure to be a great beauty. From the outset, it was important the design reflect their personal journey as individuals along with celebrating their journey as a family. Using a limited colour palette of white walls and black floors, a minimalist canvas was created to tell their story. Sentimental accents captured from holiday photographs, cherished books, artwork and various pieces collected over the years from their travels added the layers and dimension to the home. Architrave sides in the hallway and cutout reveals were painted in high-gloss black adding contrast and depth to the space. Bathroom renovations followed the black a white theme incorporating black marble with white vein accents and exotic greenery was used throughout the home – both inside and out, adding a lushness reminiscent of time spent in the tropics. Like this family, this home has grown with a 3rd stage now in production - watch this space for more...
Martine Payne & Deen Hameed
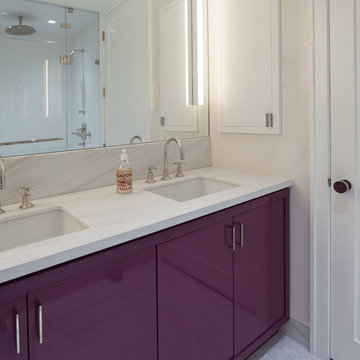
Notable decor elements include: Lightology Alinea sconce
Photos: Francesco Bertocci
Idee per una stanza da bagno padronale design di medie dimensioni con WC monopezzo, piastrelle bianche, pareti bianche, pavimento con piastrelle a mosaico, lavabo sottopiano, top in marmo, ante lisce, ante viola, piastrelle di marmo, pavimento bianco e top bianco
Idee per una stanza da bagno padronale design di medie dimensioni con WC monopezzo, piastrelle bianche, pareti bianche, pavimento con piastrelle a mosaico, lavabo sottopiano, top in marmo, ante lisce, ante viola, piastrelle di marmo, pavimento bianco e top bianco

Idee per una stanza da bagno padronale chic di medie dimensioni con lavabo sottopiano, pavimento multicolore, top bianco, ante in legno scuro, vasca freestanding, doccia alcova, WC monopezzo, piastrelle bianche, piastrelle in gres porcellanato, pareti verdi, pavimento in gres porcellanato, top in quarzo composito, porta doccia a battente e ante con riquadro incassato
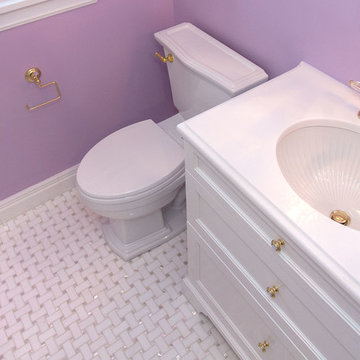
Foto di una stanza da bagno con doccia chic di medie dimensioni con ante a filo, ante bianche, WC monopezzo, pareti viola, pavimento in marmo, lavabo sottopiano e top in marmo
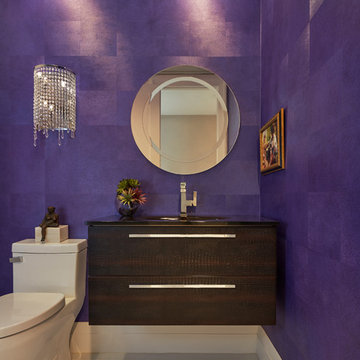
Immagine di un bagno di servizio minimal di medie dimensioni con ante lisce, ante in legno bruno, WC monopezzo, pareti viola, lavabo integrato e pavimento bianco
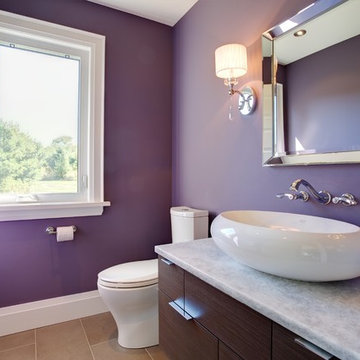
Immagine di una stanza da bagno classica di medie dimensioni con ante lisce, ante in legno bruno, top in legno, doccia aperta, WC monopezzo, piastrelle beige, piastrelle in gres porcellanato e pareti viola
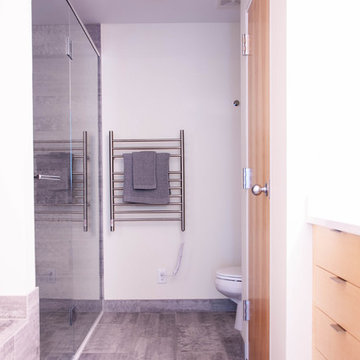
Idee per una piccola stanza da bagno padronale minimalista con ante lisce, ante in legno chiaro, vasca da incasso, zona vasca/doccia separata, WC monopezzo, piastrelle grigie, piastrelle in ceramica, pareti bianche, pavimento con piastrelle in ceramica, lavabo sottopiano, top in quarzo composito, pavimento grigio, porta doccia a battente e top grigio
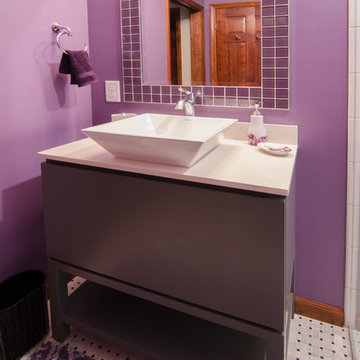
John R. Sperath
Immagine di una piccola stanza da bagno contemporanea con consolle stile comò, ante grigie, WC monopezzo, piastrelle in gres porcellanato, pavimento in gres porcellanato, top in quarzite, doccia a filo pavimento, pistrelle in bianco e nero, pareti viola, lavabo a bacinella, porta doccia a battente e pavimento bianco
Immagine di una piccola stanza da bagno contemporanea con consolle stile comò, ante grigie, WC monopezzo, piastrelle in gres porcellanato, pavimento in gres porcellanato, top in quarzite, doccia a filo pavimento, pistrelle in bianco e nero, pareti viola, lavabo a bacinella, porta doccia a battente e pavimento bianco

Gray tones playfulness a kid’s bathroom in Oak Park.
This bath was design with kids in mind but still to have the aesthetic lure of a beautiful guest bathroom.
The flooring is made out of gray and white hexagon tiles with different textures to it, creating a playful puzzle of colors and creating a perfect anti slippery surface for kids to use.
The walls tiles are 3x6 gray subway tile with glossy finish for an easy to clean surface and to sparkle with the ceiling lighting layout.
A semi-modern vanity design brings all the colors together with darker gray color and quartz countertop.
In conclusion a bathroom for everyone to enjoy and admire.

Specific to this photo: A view of our vanity with their choice in an open shower. Our vanity is 60-inches and made with solid timber paired with naturally sourced Carrara marble from Italy. The homeowner chose silver hardware throughout their bathroom, which is featured in the faucets along with their shower hardware. The shower has an open door, and features glass paneling, chevron black accent ceramic tiling, multiple shower heads, and an in-wall shelf.
This bathroom was a collaborative project in which we worked with the architect in a home located on Mervin Street in Bentleigh East in Australia.
This master bathroom features our Davenport 60-inch bathroom vanity with double basin sinks in the Hampton Gray coloring. The Davenport model comes with a natural white Carrara marble top sourced from Italy.
This master bathroom features an open shower with multiple streams, chevron tiling, and modern details in the hardware. This master bathroom also has a freestanding curved bath tub from our brand, exclusive to Australia at this time. This bathroom also features a one-piece toilet from our brand, exclusive to Australia. Our architect focused on black and silver accents to pair with the white and grey coloring from the main furniture pieces.

Victor Boghossian Photography
www.victorboghossian.com
818-634-3133
Ispirazione per una piccola stanza da bagno design con vasca/doccia, WC monopezzo, piastrelle rosa, piastrelle in gres porcellanato, pareti bianche e pavimento con piastrelle in ceramica
Ispirazione per una piccola stanza da bagno design con vasca/doccia, WC monopezzo, piastrelle rosa, piastrelle in gres porcellanato, pareti bianche e pavimento con piastrelle in ceramica
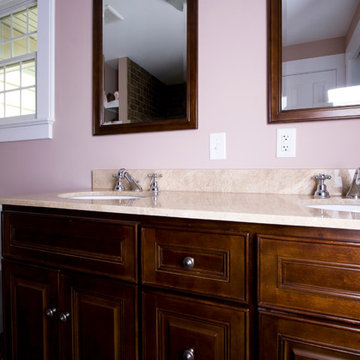
Project designed and developed by the Design Build Pros. Project managed and built by Innovative Remodeling Systems.
Idee per una stanza da bagno con doccia chic di medie dimensioni con ante con bugna sagomata, ante in legno bruno, WC monopezzo, pareti rosa, lavabo sottopiano e top in marmo
Idee per una stanza da bagno con doccia chic di medie dimensioni con ante con bugna sagomata, ante in legno bruno, WC monopezzo, pareti rosa, lavabo sottopiano e top in marmo

Navy penny tile is a striking backdrop in this handsome guest bathroom. A mix of wood cabinetry with leather pulls enhances the masculine feel of the room while a smart toilet incorporates modern-day technology into this timeless bathroom.
Inquire About Our Design Services
http://www.tiffanybrooksinteriors.com Inquire about our design services. Spaced designed by Tiffany Brooks
Photo 2019 Scripps Network, LLC.

No strangers to remodeling, the new owners of this St. Paul tudor knew they could update this decrepit 1920 duplex into a single-family forever home.
A list of desired amenities was a catalyst for turning a bedroom into a large mudroom, an open kitchen space where their large family can gather, an additional exterior door for direct access to a patio, two home offices, an additional laundry room central to bedrooms, and a large master bathroom. To best understand the complexity of the floor plan changes, see the construction documents.
As for the aesthetic, this was inspired by a deep appreciation for the durability, colors, textures and simplicity of Norwegian design. The home’s light paint colors set a positive tone. An abundance of tile creates character. New lighting reflecting the home’s original design is mixed with simplistic modern lighting. To pay homage to the original character several light fixtures were reused, wallpaper was repurposed at a ceiling, the chimney was exposed, and a new coffered ceiling was created.
Overall, this eclectic design style was carefully thought out to create a cohesive design throughout the home.
Come see this project in person, September 29 – 30th on the 2018 Castle Home Tour.

Christine Hill Photography
Clever custom storage and vanity means everything is close at hand in this modern bathroom.
Ispirazione per una stanza da bagno design di medie dimensioni con piastrelle nere, lavabo a bacinella, pavimento nero, top beige, ante lisce, doccia aperta, WC monopezzo, piastrelle in ceramica, pareti nere, pavimento con piastrelle in ceramica, top in laminato, doccia aperta, un lavabo e boiserie
Ispirazione per una stanza da bagno design di medie dimensioni con piastrelle nere, lavabo a bacinella, pavimento nero, top beige, ante lisce, doccia aperta, WC monopezzo, piastrelle in ceramica, pareti nere, pavimento con piastrelle in ceramica, top in laminato, doccia aperta, un lavabo e boiserie
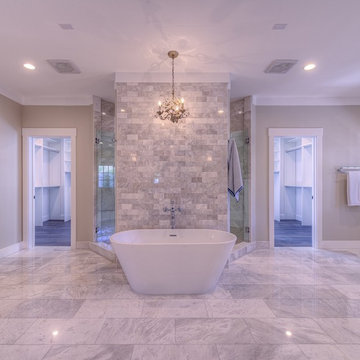
Ispirazione per una grande stanza da bagno padronale tradizionale con lavabo sottopiano, ante con riquadro incassato, ante bianche, top in marmo, vasca freestanding, doccia aperta, WC monopezzo, piastrelle bianche, lastra di pietra, pareti verdi e pavimento in marmo

Michelle Yeatts
Ispirazione per una stanza da bagno con doccia american style di medie dimensioni con ante in stile shaker, ante bianche, WC monopezzo, piastrelle beige, piastrelle di ciottoli, pareti beige, pavimento con piastrelle in ceramica, lavabo sottopiano, top in granito, pavimento beige e porta doccia a battente
Ispirazione per una stanza da bagno con doccia american style di medie dimensioni con ante in stile shaker, ante bianche, WC monopezzo, piastrelle beige, piastrelle di ciottoli, pareti beige, pavimento con piastrelle in ceramica, lavabo sottopiano, top in granito, pavimento beige e porta doccia a battente

After photo of redesigned Chicago master bathroom
Foto di una grande stanza da bagno padronale minimal con ante in legno chiaro, doccia aperta, piastrelle bianche, piastrelle in ceramica, lavabo sottopiano, top in quarzite, doccia aperta, top bianco, WC monopezzo, pareti beige, pavimento con piastrelle in ceramica e pavimento grigio
Foto di una grande stanza da bagno padronale minimal con ante in legno chiaro, doccia aperta, piastrelle bianche, piastrelle in ceramica, lavabo sottopiano, top in quarzite, doccia aperta, top bianco, WC monopezzo, pareti beige, pavimento con piastrelle in ceramica e pavimento grigio
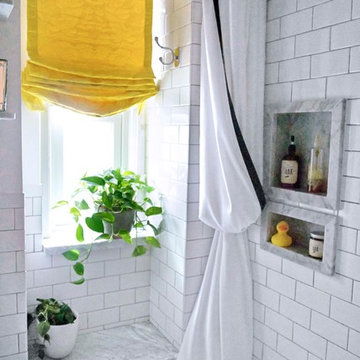
Mollie Vogt-Welch
Immagine di una piccola stanza da bagno padronale classica con lavabo sottopiano, ante nere, top in marmo, vasca freestanding, vasca/doccia, WC monopezzo, piastrelle bianche, piastrelle diamantate, pareti bianche e pavimento in gres porcellanato
Immagine di una piccola stanza da bagno padronale classica con lavabo sottopiano, ante nere, top in marmo, vasca freestanding, vasca/doccia, WC monopezzo, piastrelle bianche, piastrelle diamantate, pareti bianche e pavimento in gres porcellanato

Guest bathroom in Beach Retreat in Naples/Marco Island area
Idee per una stanza da bagno con doccia costiera di medie dimensioni con ante lisce, ante in legno chiaro, doccia a filo pavimento, WC monopezzo, piastrelle bianche, piastrelle in gres porcellanato, pareti bianche, pavimento in gres porcellanato, lavabo sottopiano, top in quarzo composito, pavimento bianco, porta doccia a battente e top bianco
Idee per una stanza da bagno con doccia costiera di medie dimensioni con ante lisce, ante in legno chiaro, doccia a filo pavimento, WC monopezzo, piastrelle bianche, piastrelle in gres porcellanato, pareti bianche, pavimento in gres porcellanato, lavabo sottopiano, top in quarzo composito, pavimento bianco, porta doccia a battente e top bianco
Bagni viola con WC monopezzo - Foto e idee per arredare
1

