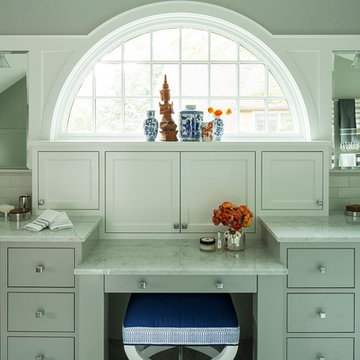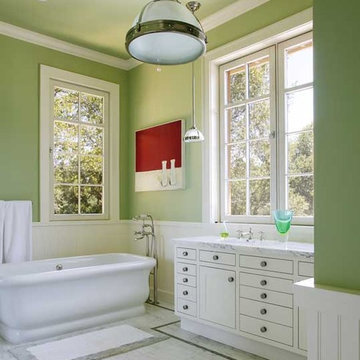Bagni verdi - Foto e idee per arredare
Filtra anche per:
Budget
Ordina per:Popolari oggi
161 - 180 di 55.495 foto
1 di 2
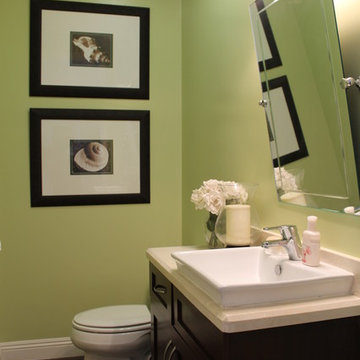
A fresh green tone washes over the powder room lending a soft backdrop to high-contrast B&W photography. A tilt-down mirror and traditional vanity create a spa-like experience for guests.
Photo: Madison Moore Home © 2013 Houzz
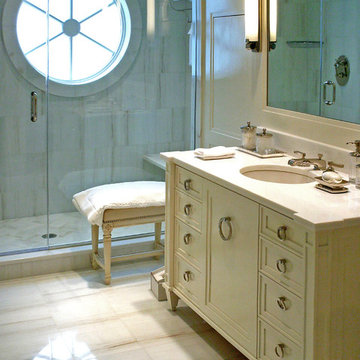
Art Deco Style Bathroom for Him, brown and white marble tile, vanity with contemporary stepping details. Interior Design by Carl Steele and Jonathan Bassman.
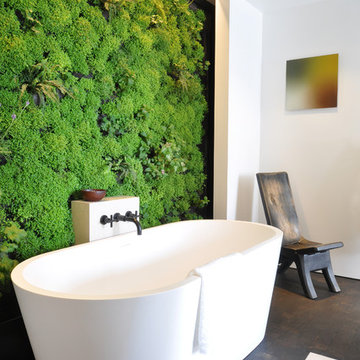
Photo: Janet Paik
Design: Siol and Habitat Horticulture http://www.houzz.com/projects/users/habitathorti
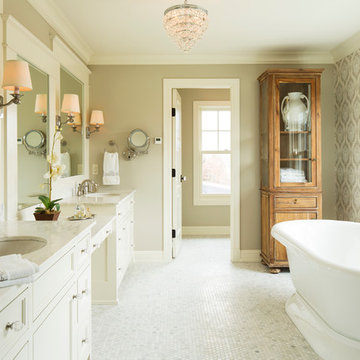
Troy Thies Photography - Minneapolis, Minnesota,
Hendel Homes - Wayzata, Minnesota
Foto di una stanza da bagno country con lavabo sottopiano, vasca freestanding e top in marmo
Foto di una stanza da bagno country con lavabo sottopiano, vasca freestanding e top in marmo
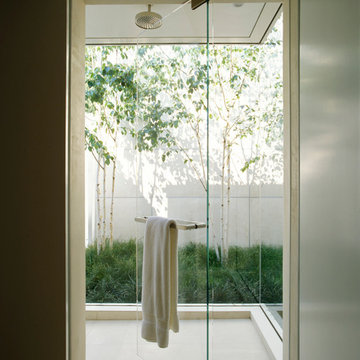
Photography: Joshua McHugh
Immagine di una stanza da bagno minimal con doccia a filo pavimento
Immagine di una stanza da bagno minimal con doccia a filo pavimento
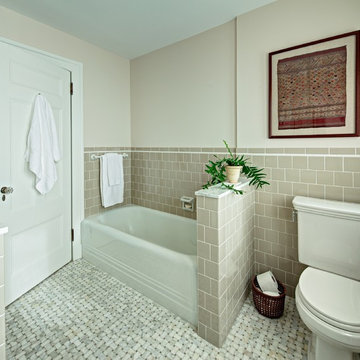
Memories TTL
Ispirazione per una stanza da bagno tradizionale con vasca ad alcova
Ispirazione per una stanza da bagno tradizionale con vasca ad alcova
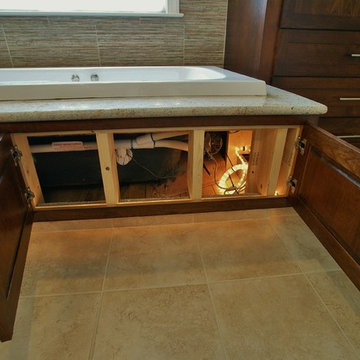
15- After view- The toe-kick area of the tub deck is lined with rope lighting, as is the main vanity (not shown) which acts as a night-light as it softly illuminates the tile floor. The tub deck doors are operable providing access to the tub motor.
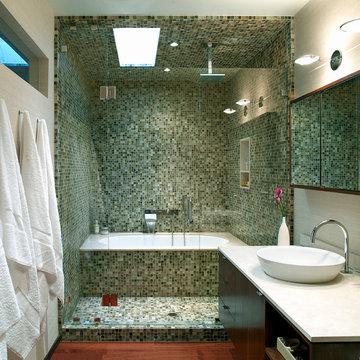
In this remodel of a long and narrow bathroom we created a tile box to separate the wet area from the rest of the bathroom. This allowed us to install a mahogany wood floor in the bathroom and include a large tub and an ample shower in a rather small space.
photo David Young-Wollf

Photography by Richard Mandelkorn
Ispirazione per una stanza da bagno tradizionale di medie dimensioni con top in marmo, ante a filo, ante bianche, pareti bianche, lavabo sottopiano e top bianco
Ispirazione per una stanza da bagno tradizionale di medie dimensioni con top in marmo, ante a filo, ante bianche, pareti bianche, lavabo sottopiano e top bianco
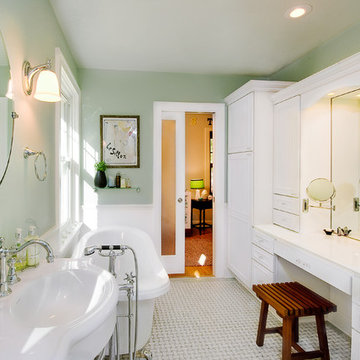
Complete bathroom remodel and restoration in 1920's home
Idee per una stanza da bagno vittoriana con vasca freestanding
Idee per una stanza da bagno vittoriana con vasca freestanding
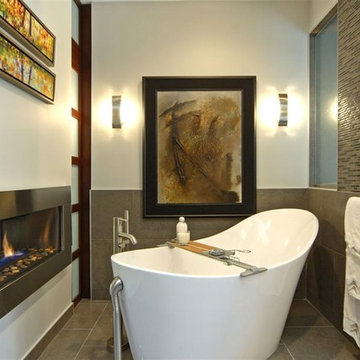
Contractor: Home Completions
Photo Credit: Brian Charlton
Immagine di una stanza da bagno minimalista con vasca freestanding
Immagine di una stanza da bagno minimalista con vasca freestanding
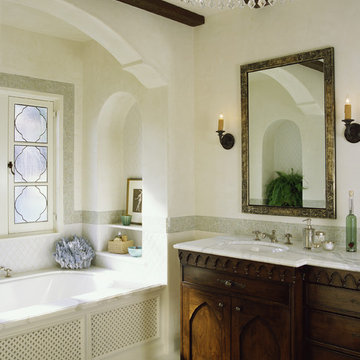
Photography by David Phelps Photography.
Hidden behind gates stands this 1935 Mediterranean home in the Hollywood Hills West. The multi-purpose grounds feature an outdoor loggia for entertaining, spa, pool and private terraced gardens with hillside city views. Completely modernized and renovated with special attention to architectural integrity. Carefully selected antiques and custom furnishings set the stage for tasteful casual California living.
Interior Designer Tommy Chambers
Architect Kevin Oreck
Landscape Designer Laurie Lewis
Contractor Jeff Vance of IDGroup
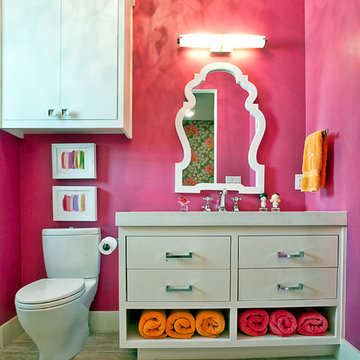
Conceived as a remodel and addition, the final design iteration for this home is uniquely multifaceted. Structural considerations required a more extensive tear down, however the clients wanted the entire remodel design kept intact, essentially recreating much of the existing home. The overall floor plan design centers on maximizing the views, while extensive glazing is carefully placed to frame and enhance them. The residence opens up to the outdoor living and views from multiple spaces and visually connects interior spaces in the inner court. The client, who also specializes in residential interiors, had a vision of ‘transitional’ style for the home, marrying clean and contemporary elements with touches of antique charm. Energy efficient materials along with reclaimed architectural wood details were seamlessly integrated, adding sustainable design elements to this transitional design. The architect and client collaboration strived to achieve modern, clean spaces playfully interjecting rustic elements throughout the home.
Greenbelt Homes
Glynis Wood Interiors
Photography by Bryant Hill
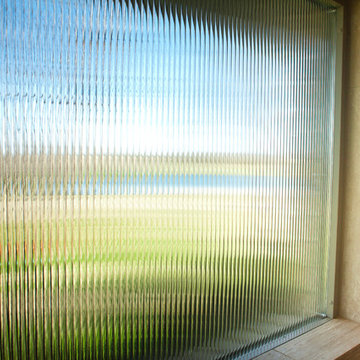
Esempio di una stanza da bagno con doccia minimalista di medie dimensioni con ante con riquadro incassato, ante in legno bruno, doccia alcova, piastrelle beige, piastrelle di cemento, pareti bianche, pavimento in travertino, lavabo sottopiano, pavimento beige e doccia aperta

The owners of this condominium wanted to transform their outdated bathrooms into spa-like retreats.
Ispirazione per una stanza da bagno padronale contemporanea di medie dimensioni con lavabo sottopiano, ante lisce, ante in legno bruno e piastrelle beige
Ispirazione per una stanza da bagno padronale contemporanea di medie dimensioni con lavabo sottopiano, ante lisce, ante in legno bruno e piastrelle beige
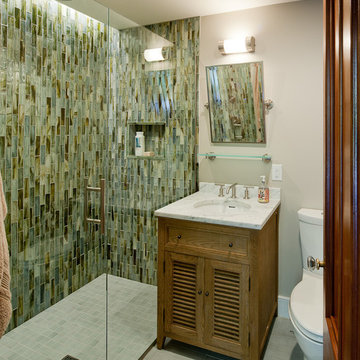
When our clients acquired this classic Beacon Hill condominium overlooking Boston Common, they sought collaboration with Feinmann Design|Build to renovate the entire space. The lack of connection between the kitchen, located in the back of the home, and the living and dining rooms was the focus of the redesign. Also on the wish list was a new bedroom and a second family bathroom to be located in the area of the existing kitchen. The resulting plan for this extensive renovation was an updated floor plan to match our clients’ modern lifestyle, while retaining much of the homes original detail.
Connecting the most frequented rooms in the house required relocating the kitchen to the front of the condo to be closer to the living and dining rooms. A wall anchored by elegant columns defines the kitchen and adds sophistication to the adjoining dining room. Natural light shines through skylights that were exposed when the kitchen ceiling was opened and then styled to reflect the classic woodworking details found in the rest of the home. White marble counters grace the custom built island, perfect for a casual meal or for doing homework.
While reconfiguring the master bathroom and renovating the second bedroom proved to be a major project, our skilled team also relocated the new bedroom and family bathroom to the area where the kitchen formally was. Each of the three renovated bathrooms truly achieved a style of their own – in the Master Bath, a soaking tub and shower are enclosed, as is traditional in Japan, in floor to ceiling glass. To complete our clients wish list, we designed and built a classic Japanese Tatami room to double as both a guest bedroom and meditation space – a unique feature within a classically designed home.
Photos by John Horner
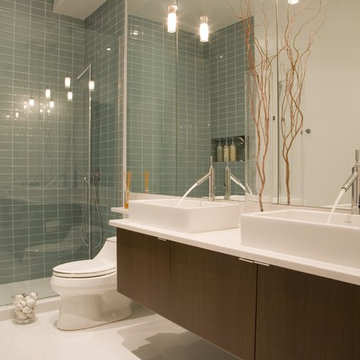
The master Bathroom features double "trough" object vanities on top of a quartz countertop. The custom wenge cabinets float above the terrazzo floor, which continues into the walk-in shower. Glass tiles line the shower wall. A counter-to-ceiling continuous mirror reflects the room and makes it feel twice as big, making for a dramatic setup. Photograph by Geoffrey Hodgdon.
Featured in Houzz Idea Books: http://tinyurl.com/c3f54zu
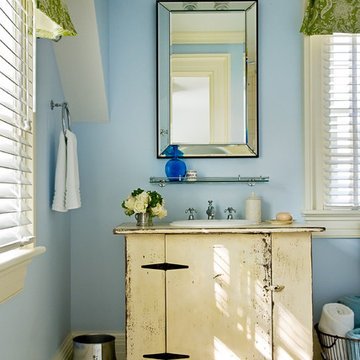
Country Home. Photographer: Rob Karosis
Ispirazione per una stanza da bagno country con piastrelle a mosaico, lavabo da incasso e pareti blu
Ispirazione per una stanza da bagno country con piastrelle a mosaico, lavabo da incasso e pareti blu
Bagni verdi - Foto e idee per arredare
9


