Bagni verdi con zona vasca/doccia separata - Foto e idee per arredare
Filtra anche per:
Budget
Ordina per:Popolari oggi
21 - 40 di 218 foto
1 di 3

After raising this roman tub, we fit a mix of neutral patterns into this beautiful space for a tranquil midcentury primary suite designed by Kennedy Cole Interior Design.

Esempio di una stanza da bagno padronale etnica con pareti beige, pavimento beige, doccia aperta, piastrelle beige, ante beige, vasca giapponese e zona vasca/doccia separata

They say the magic thing about home is that it feels good to leave and even better to come back and that is exactly what this family wanted to create when they purchased their Bondi home and prepared to renovate. Like Marilyn Monroe, this 1920’s Californian-style bungalow was born with the bone structure to be a great beauty. From the outset, it was important the design reflect their personal journey as individuals along with celebrating their journey as a family. Using a limited colour palette of white walls and black floors, a minimalist canvas was created to tell their story. Sentimental accents captured from holiday photographs, cherished books, artwork and various pieces collected over the years from their travels added the layers and dimension to the home. Architrave sides in the hallway and cutout reveals were painted in high-gloss black adding contrast and depth to the space. Bathroom renovations followed the black a white theme incorporating black marble with white vein accents and exotic greenery was used throughout the home – both inside and out, adding a lushness reminiscent of time spent in the tropics. Like this family, this home has grown with a 3rd stage now in production - watch this space for more...
Martine Payne & Deen Hameed

With no windows or natural light, we used a combination of artificial light, open space, and white walls to brighten this master bath remodel. Over the white, we layered a sophisticated palette of finishes that embrace color, pattern, and texture: 1) long hex accent tile in “lemongrass” gold from Walker Zanger (mounted vertically for a new take on mid-century aesthetics); 2) large format slate gray floor tile to ground the room; 3) textured 2X10 glossy white shower field tile (can’t resist touching it); 4) rich walnut wraps with heavy graining to define task areas; and 5) dirty blue accessories to provide contrast and interest.
Photographer: Markert Photo, Inc.

Leave the concrete jungle behind as you step into the serene colors of nature brought together in this couples shower spa. Luxurious Gold fixtures play against deep green picket fence tile and cool marble veining to calm, inspire and refresh your senses at the end of the day.

Inspiring secondary bathrooms and wet rooms, with entire walls fitted with handmade Alex Turco acrylic panels that serve as functional pieces of art and add visual interest to the rooms.

Foto di un'ampia stanza da bagno padronale stile marinaro con ante a filo, ante bianche, vasca freestanding, zona vasca/doccia separata, piastrelle bianche, piastrelle in ceramica, pareti bianche, pavimento con piastrelle in ceramica, lavabo sottopiano, top in marmo, pavimento bianco, porta doccia a battente, top bianco, nicchia, due lavabi e mobile bagno incassato
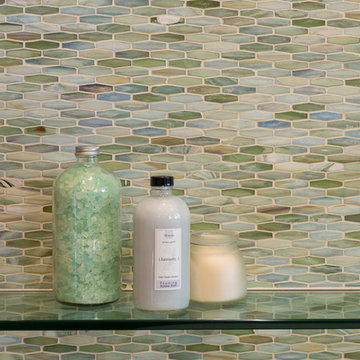
A master bathroom we dressed in cool, coastal blues and sea greens. We gave this bathroom a colorful but minimalist style, creating a refreshing, clean, and spa-like feel. The crisp white freestanding tub is placed near the tiled accent wall (a full-wall adorned in micro blue and green tiles). A floating glass shelf offers the perfect amount of space to place bath products while staying transparent and uncluttered. Behind the tub are two separate spaces, one of the large walk-in shower and the other for the toilet.
The vanity boasts beautiful cabinets, silver hardware, and a lustrous shell-like backsplash.
Project designed by Courtney Thomas Design in La Cañada. Serving Pasadena, Glendale, Monrovia, San Marino, Sierra Madre, South Pasadena, and Altadena.
For more about Courtney Thomas Design, click here: https://www.courtneythomasdesign.com/
To learn more about this project, click here: https://www.courtneythomasdesign.com/portfolio/la-canada-blvd-house/
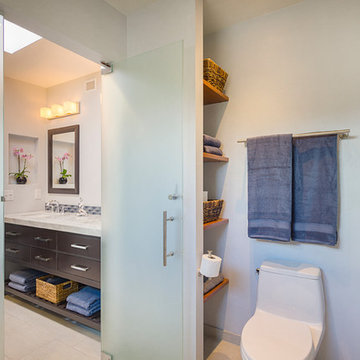
Built in shelving next to the toilet provides space for towels and other bath accessories.
Foto di una piccola stanza da bagno contemporanea con consolle stile comò, ante in legno bruno, zona vasca/doccia separata, WC monopezzo, piastrelle grigie, piastrelle in gres porcellanato, pareti grigie, pavimento in gres porcellanato, lavabo sottopiano, top in marmo e pavimento beige
Foto di una piccola stanza da bagno contemporanea con consolle stile comò, ante in legno bruno, zona vasca/doccia separata, WC monopezzo, piastrelle grigie, piastrelle in gres porcellanato, pareti grigie, pavimento in gres porcellanato, lavabo sottopiano, top in marmo e pavimento beige
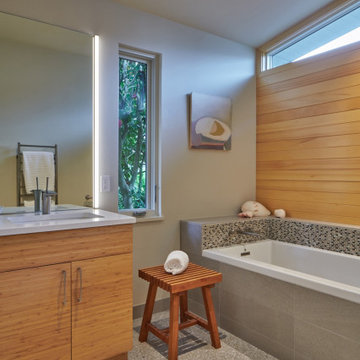
Esempio di una stanza da bagno padronale moderna di medie dimensioni con ante lisce, ante marroni, vasca da incasso, zona vasca/doccia separata, bidè, piastrelle di cemento, pareti bianche, pavimento alla veneziana, lavabo sottopiano, top in quarzite, pavimento grigio, porta doccia a battente, top bianco, un lavabo, mobile bagno freestanding e soffitto a volta
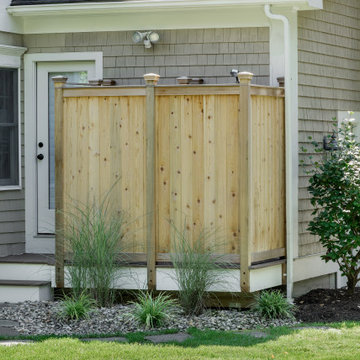
Instagram: @redhousecustombuilding
An outdoor shower and small deck for our surfing-enthusiast client. The door inside leads conveniently to the master bathroom. The stone walk-way makes for easy access to the pool.
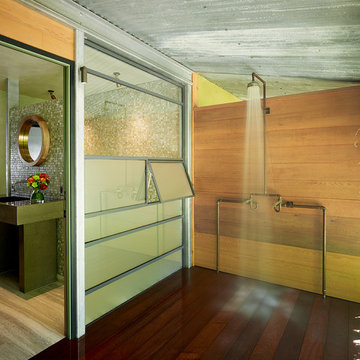
This spaced gets well used by family and friends. Exterior shower from misc. copper fittings on Ironwood deck. All steel framework for window wall and shower partition wall was hot dip galvanized.
Design by Melissa Schmitt
Photos by Adrian Gregorutti
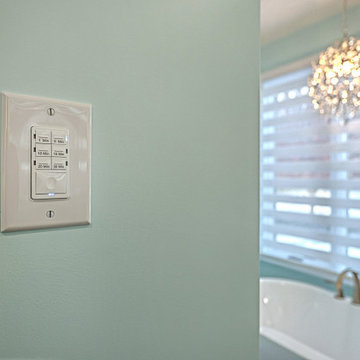
Esempio di una stanza da bagno padronale tradizionale di medie dimensioni con ante in stile shaker, ante grigie, vasca freestanding, zona vasca/doccia separata, WC monopezzo, piastrelle bianche, piastrelle in gres porcellanato, pareti blu, pavimento in vinile, lavabo sottopiano, top in quarzo composito, pavimento marrone, doccia aperta, top bianco, due lavabi e mobile bagno freestanding
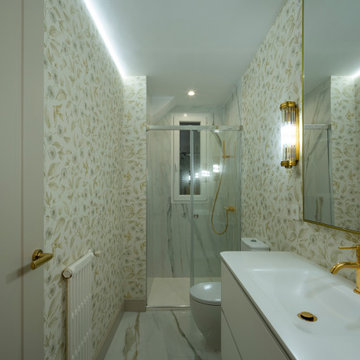
Idee per una stanza da bagno con doccia classica di medie dimensioni con ante lisce, ante bianche, zona vasca/doccia separata, WC sospeso, pareti bianche, pavimento in marmo, lavabo sottopiano, top in quarzite, pavimento bianco, porta doccia a battente, top bianco, un lavabo, mobile bagno sospeso e carta da parati
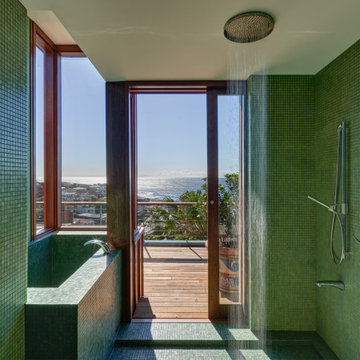
Immagine di una stanza da bagno tropicale con vasca ad angolo, zona vasca/doccia separata, piastrelle verdi, piastrelle a mosaico, pavimento con piastrelle a mosaico, pavimento verde e doccia aperta

Esempio di una stanza da bagno design con ante lisce, ante nere, vasca freestanding, zona vasca/doccia separata, piastrelle beige, pareti beige, lavabo integrato, porta doccia a battente, top grigio, pavimento in gres porcellanato e pavimento grigio
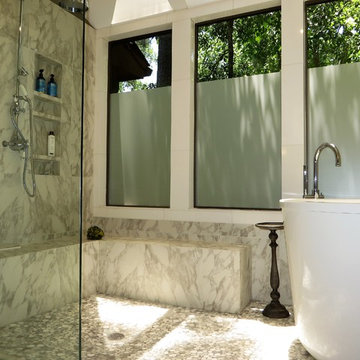
Tons of natural light in this master bath wet/dry area with walk-in shower & soaker tub
Idee per una grande stanza da bagno padronale minimalista con ante in stile shaker, ante grigie, vasca giapponese, zona vasca/doccia separata, bidè, piastrelle bianche, piastrelle in ceramica, pareti grigie, pavimento con piastrelle in ceramica, lavabo a bacinella, top in quarzo composito, pavimento bianco, doccia aperta e top grigio
Idee per una grande stanza da bagno padronale minimalista con ante in stile shaker, ante grigie, vasca giapponese, zona vasca/doccia separata, bidè, piastrelle bianche, piastrelle in ceramica, pareti grigie, pavimento con piastrelle in ceramica, lavabo a bacinella, top in quarzo composito, pavimento bianco, doccia aperta e top grigio
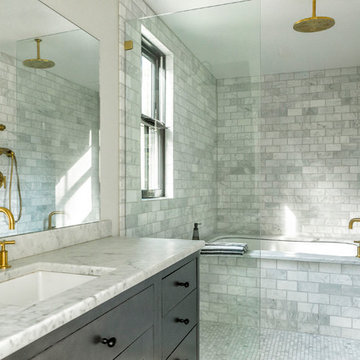
Clad in Carrara marble and accented by fixtures in a modern gold finish, the master bath is the owner’s spa retreat. The soaking tub within the shower enclosure forms a luxurious wet room.
Photo Jeff Roberts
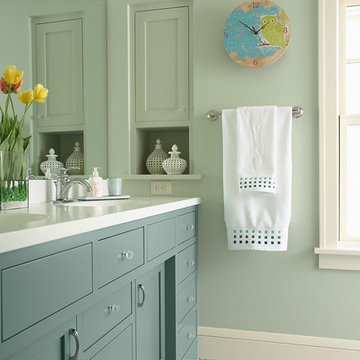
Idee per una stanza da bagno padronale tradizionale di medie dimensioni con ante in stile shaker, ante marroni, vasca freestanding, zona vasca/doccia separata, pavimento con piastrelle a mosaico, lavabo sottopiano, porta doccia a battente, un lavabo e mobile bagno incassato
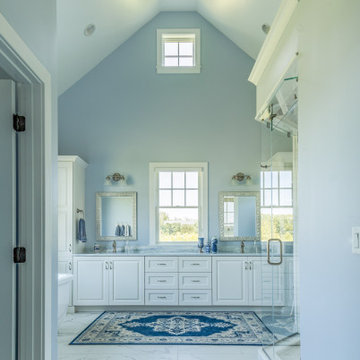
Ispirazione per una grande stanza da bagno padronale american style con vasca freestanding, zona vasca/doccia separata, piastrelle di marmo, pareti blu, pavimento in marmo, pavimento bianco, toilette, mobile bagno incassato e soffitto a volta
Bagni verdi con zona vasca/doccia separata - Foto e idee per arredare
2

