Bagni verdi con top in cemento - Foto e idee per arredare
Filtra anche per:
Budget
Ordina per:Popolari oggi
21 - 40 di 144 foto
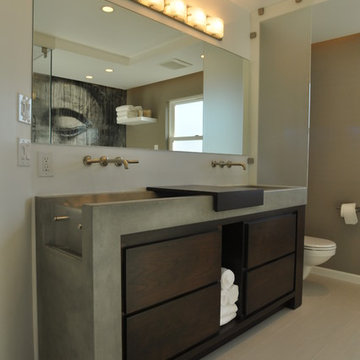
Idee per una stanza da bagno padronale design di medie dimensioni con ante lisce, ante bianche, vasca freestanding, doccia ad angolo, piastrelle bianche, pareti multicolore, pavimento in gres porcellanato, lavabo integrato e top in cemento

Immagine di una stanza da bagno padronale industriale di medie dimensioni con vasca freestanding, vasca/doccia, pareti grigie, lavabo sospeso, doccia aperta, top grigio, nicchia, un lavabo, mobile bagno sospeso, top in cemento, pavimento nero, ante in legno scuro, piastrelle grigie e pavimento in gres porcellanato
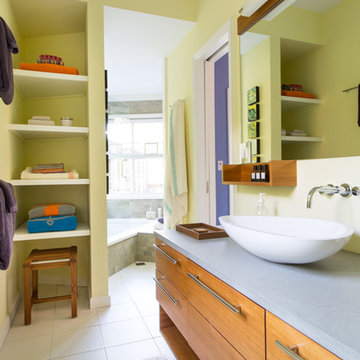
Esempio di una stanza da bagno padronale design di medie dimensioni con ante lisce, pareti gialle, pavimento con piastrelle in ceramica, lavabo a bacinella, top in cemento e ante in legno chiaro
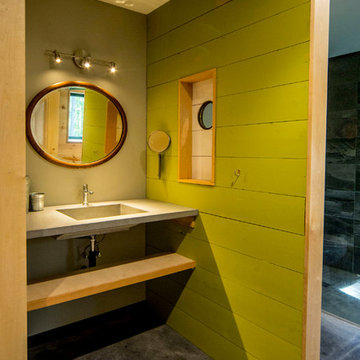
For this project, the goals were straight forward - a low energy, low maintenance home that would allow the "60 something couple” time and money to enjoy all their interests. Accessibility was also important since this is likely their last home. In the end the style is minimalist, but the raw, natural materials add texture that give the home a warm, inviting feeling.
The home has R-67.5 walls, R-90 in the attic, is extremely air tight (0.4 ACH) and is oriented to work with the sun throughout the year. As a result, operating costs of the home are minimal. The HVAC systems were chosen to work efficiently, but not to be complicated. They were designed to perform to the highest standards, but be simple enough for the owners to understand and manage.
The owners spend a lot of time camping and traveling and wanted the home to capture the same feeling of freedom that the outdoors offers. The spaces are practical, easy to keep clean and designed to create a free flowing space that opens up to nature beyond the large triple glazed Passive House windows. Built-in cubbies and shelving help keep everything organized and there is no wasted space in the house - Enough space for yoga, visiting family, relaxing, sculling boats and two home offices.
The most frequent comment of visitors is how relaxed they feel. This is a result of the unique connection to nature, the abundance of natural materials, great air quality, and the play of light throughout the house.
The exterior of the house is simple, but a striking reflection of the local farming environment. The materials are low maintenance, as is the landscaping. The siting of the home combined with the natural landscaping gives privacy and encourages the residents to feel close to local flora and fauna.
Photo Credit: Leon T. Switzer/Front Page Media Group
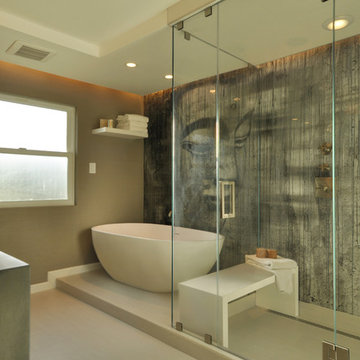
Esempio di una stanza da bagno padronale contemporanea di medie dimensioni con piastrelle bianche, piastrelle in gres porcellanato, pavimento in gres porcellanato e top in cemento
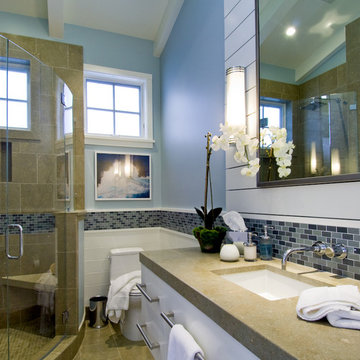
Idee per una stanza da bagno stile marino con top in cemento e piastrelle di pietra calcarea
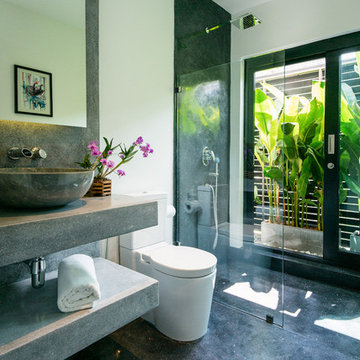
Idee per una stanza da bagno padronale minimal di medie dimensioni con ante grigie, doccia aperta, WC monopezzo, piastrelle grigie, lastra di pietra, pareti bianche, pavimento in cemento, top in cemento, pavimento nero, top grigio, lavabo a bacinella e doccia aperta
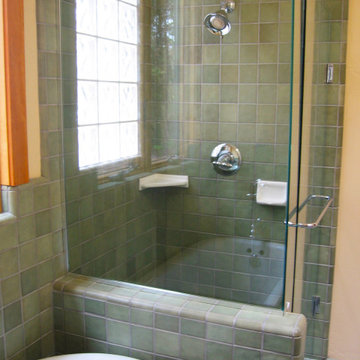
Ispirazione per una grande stanza da bagno padronale american style con ante in stile shaker, ante marroni, vasca con piedi a zampa di leone, vasca/doccia, WC monopezzo, piastrelle gialle, piastrelle in ceramica, pareti gialle, pavimento in cemento, lavabo a bacinella, top in cemento, pavimento verde, doccia con tenda, top verde, toilette, due lavabi e mobile bagno incassato
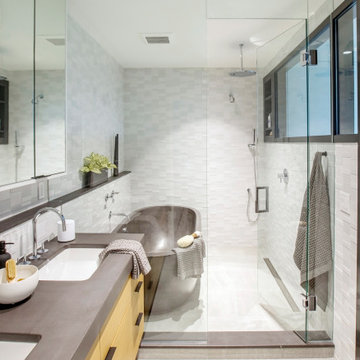
Foto di una stanza da bagno padronale design di medie dimensioni con ante lisce, ante in legno scuro, vasca freestanding, piastrelle bianche, piastrelle a mosaico, pavimento in gres porcellanato, lavabo sottopiano, top in cemento, pavimento grigio, porta doccia a battente, top grigio, zona vasca/doccia separata e due lavabi

Huntsmore handled the complete design and build of this bathroom extension in Brook Green, W14. Planning permission was gained for the new rear extension at first-floor level. Huntsmore then managed the interior design process, specifying all finishing details. The client wanted to pursue an industrial style with soft accents of pinkThe proposed room was small, so a number of bespoke items were selected to make the most of the space. To compliment the large format concrete effect tiles, this concrete sink was specially made by Warrington & Rose. This met the client's exacting requirements, with a deep basin area for washing and extra counter space either side to keep everyday toiletries and luxury soapsBespoke cabinetry was also built by Huntsmore with a reeded finish to soften the industrial concrete. A tall unit was built to act as bathroom storage, and a vanity unit created to complement the concrete sink. The joinery was finished in Mylands' 'Rose Theatre' paintThe industrial theme was further continued with Crittall-style steel bathroom screen and doors entering the bathroom. The black steel works well with the pink and grey concrete accents through the bathroom. Finally, to soften the concrete throughout the scheme, the client requested a reindeer moss living wall. This is a natural moss, and draws in moisture and humidity as well as softening the room.
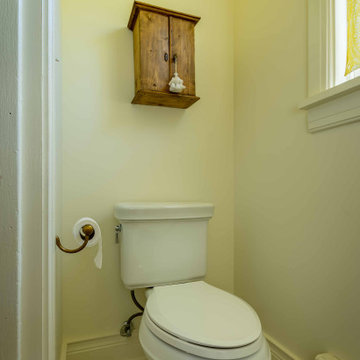
Foto di un bagno di servizio vittoriano di medie dimensioni con ante in legno scuro, WC monopezzo, pareti beige, pavimento con piastrelle in ceramica, lavabo a consolle, top in cemento, pavimento bianco, top bianco, mobile bagno freestanding, soffitto in carta da parati e carta da parati
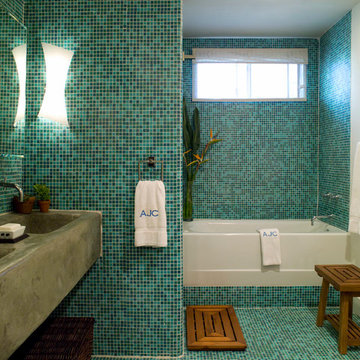
An asian inspired, Zen, mosaic tiled bathroom in a modern condo.
Immagine di una stanza da bagno design con lavabo integrato, top in cemento, vasca ad alcova, piastrelle verdi e piastrelle a mosaico
Immagine di una stanza da bagno design con lavabo integrato, top in cemento, vasca ad alcova, piastrelle verdi e piastrelle a mosaico
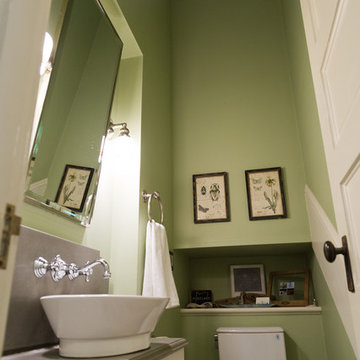
Sung Kokko Photography
Esempio di un piccolo bagno di servizio tradizionale con ante lisce, ante bianche, WC a due pezzi, piastrelle grigie, pareti verdi, pavimento in linoleum, lavabo a bacinella, top in cemento, pavimento marrone e top grigio
Esempio di un piccolo bagno di servizio tradizionale con ante lisce, ante bianche, WC a due pezzi, piastrelle grigie, pareti verdi, pavimento in linoleum, lavabo a bacinella, top in cemento, pavimento marrone e top grigio
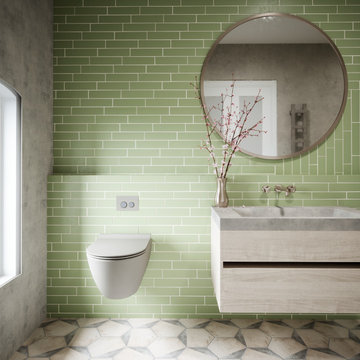
Immagine di una stanza da bagno padronale minimal di medie dimensioni con ante lisce, ante in legno chiaro, vasca da incasso, vasca/doccia, WC sospeso, piastrelle verdi, piastrelle in ceramica, pareti grigie, pavimento con piastrelle in ceramica, lavabo da incasso, top in cemento, pavimento bianco, doccia aperta, top grigio, un lavabo, mobile bagno sospeso e carta da parati
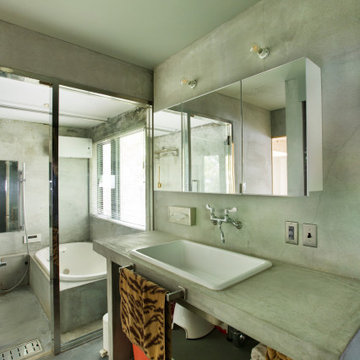
バス、洗面、トイレの一体空間を全てモルタルにしてクールにまとめた。
Idee per una piccola stanza da bagno padronale moderna con nessun'anta, ante grigie, vasca da incasso, zona vasca/doccia separata, WC monopezzo, pareti grigie, pavimento in cemento, lavabo sottopiano, top in cemento, pavimento grigio, doccia aperta, top grigio, toilette, un lavabo, mobile bagno incassato, soffitto in perlinato e pareti in perlinato
Idee per una piccola stanza da bagno padronale moderna con nessun'anta, ante grigie, vasca da incasso, zona vasca/doccia separata, WC monopezzo, pareti grigie, pavimento in cemento, lavabo sottopiano, top in cemento, pavimento grigio, doccia aperta, top grigio, toilette, un lavabo, mobile bagno incassato, soffitto in perlinato e pareti in perlinato
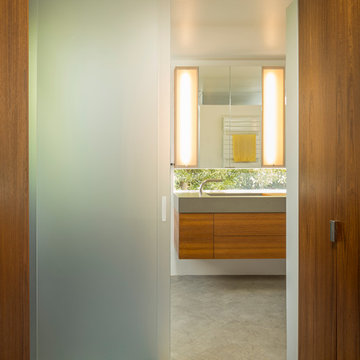
We used translucent glass, mirrors and windows to invite a deeper look into the space. To balance this complex layering of architectural elements, we opted for repeated geometric forms and an understated material palette.
White walls form a quiet backdrop for the rich teak cabinetry and bold modern art. An 8-foot-long custom concrete countertop with integrated dual sinks anchors the space with its earth tone and sculptural feel. Handmade tiles add to the room’s warmth with their natural color variations and pleasant tactile quality. The floor is herringbone field limestone, and the shower surround is clad with Pratt & Larson parquet ceramic. Custom sliding glass doors with tracks that disappear into the ceiling and a handle carved directly into sandblasted glass allow the material to speak for itself.
Pocket doors separate the master bedroom, master bath, and the dressing area, so that the couple can get ready in the morning with ease. The powder room door opens into the hallway near the stairs.
The homeowners now have a whole new experience of the top floor. Walking from the sitting room to the master bathroom, one transitions from an expansive bay view to an otherworldly nest hidden in the trees. And so it is that a daily activity is elevated to a one-of-a-kind experience.
Photo by Scott Hargis
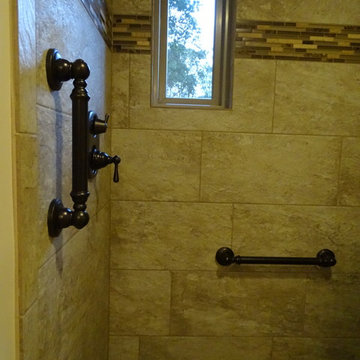
Esempio di una stanza da bagno con doccia chic di medie dimensioni con ante in stile shaker, ante in legno bruno, doccia aperta, WC a due pezzi, piastrelle multicolore, piastrelle in gres porcellanato, pareti beige, pavimento in vinile, lavabo integrato, top in cemento, doccia aperta, top grigio e pavimento beige
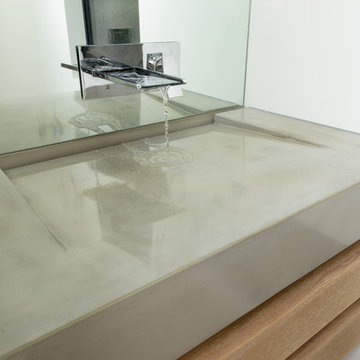
Custom design Minimal slope concrete ramp sink with negative edge drain detail. Wall mounted faucet.
ConcreteCraftsman.com
Immagine di una stanza da bagno con doccia moderna di medie dimensioni con top in cemento
Immagine di una stanza da bagno con doccia moderna di medie dimensioni con top in cemento
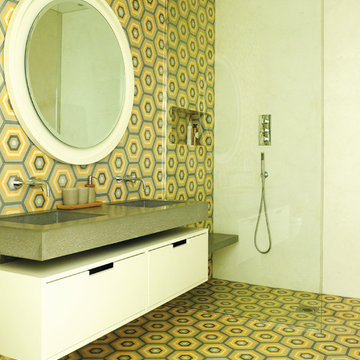
Foto di una grande stanza da bagno padronale moderna con ante lisce, ante bianche, doccia aperta, piastrelle multicolore, pareti multicolore, pavimento in vinile, lavabo integrato, top in cemento, pavimento multicolore e doccia aperta
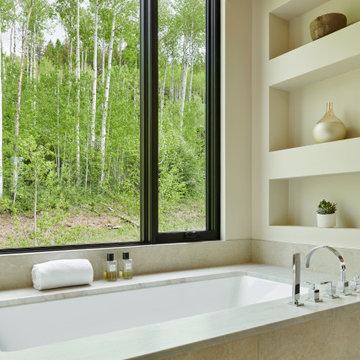
Immagine di una grande stanza da bagno padronale design con vasca da incasso, ante con riquadro incassato, ante in legno bruno, doccia alcova, WC a due pezzi, piastrelle beige, piastrelle di pietra calcarea, pareti beige, pavimento in gres porcellanato, lavabo integrato, top in cemento, pavimento beige, porta doccia a battente e top bianco
Bagni verdi con top in cemento - Foto e idee per arredare
2

