Bagni verdi con top in cemento - Foto e idee per arredare
Filtra anche per:
Budget
Ordina per:Popolari oggi
1 - 20 di 144 foto

Esempio di una grande stanza da bagno padronale rustica con piastrelle a mosaico, piastrelle blu, top in cemento, pavimento blu, ante con riquadro incassato, ante in legno chiaro, doccia ad angolo, WC a due pezzi, pareti verdi, lavabo sottopiano, porta doccia a battente e top verde

Immagine di una stanza da bagno padronale industriale di medie dimensioni con vasca freestanding, vasca/doccia, pareti grigie, lavabo sospeso, doccia aperta, top grigio, nicchia, un lavabo, mobile bagno sospeso, top in cemento, pavimento nero, ante in legno scuro, piastrelle grigie e pavimento in gres porcellanato

Huntsmore handled the complete design and build of this bathroom extension in Brook Green, W14. Planning permission was gained for the new rear extension at first-floor level. Huntsmore then managed the interior design process, specifying all finishing details. The client wanted to pursue an industrial style with soft accents of pinkThe proposed room was small, so a number of bespoke items were selected to make the most of the space. To compliment the large format concrete effect tiles, this concrete sink was specially made by Warrington & Rose. This met the client's exacting requirements, with a deep basin area for washing and extra counter space either side to keep everyday toiletries and luxury soapsBespoke cabinetry was also built by Huntsmore with a reeded finish to soften the industrial concrete. A tall unit was built to act as bathroom storage, and a vanity unit created to complement the concrete sink. The joinery was finished in Mylands' 'Rose Theatre' paintThe industrial theme was further continued with Crittall-style steel bathroom screen and doors entering the bathroom. The black steel works well with the pink and grey concrete accents through the bathroom. Finally, to soften the concrete throughout the scheme, the client requested a reindeer moss living wall. This is a natural moss, and draws in moisture and humidity as well as softening the room.

A riverfront property is a desirable piece of property duet to its proximity to a waterway and parklike setting. The value in this renovation to the customer was creating a home that allowed for maximum appreciation of the outside environment and integrating the outside with the inside, and this design achieved this goal completely.
To eliminate the fishbowl effect and sight-lines from the street the kitchen was strategically designed with a higher counter top space, wall areas were added and sinks and appliances were intentional placement. Open shelving in the kitchen and wine display area in the dining room was incorporated to display customer's pottery. Seating on two sides of the island maximize river views and conversation potential. Overall kitchen/dining/great room layout designed for parties, etc. - lots of gathering spots for people to hang out without cluttering the work triangle.
Eliminating walls in the ensuite provided a larger footprint for the area allowing for the freestanding tub and larger walk-in closet. Hardwoods, wood cabinets and the light grey colour pallet were carried through the entire home to integrate the space.

Trent Teigen
Immagine di un'ampia stanza da bagno padronale minimal con vasca freestanding, doccia aperta, piastrelle beige, piastrelle in pietra, pareti beige, pavimento in gres porcellanato, pavimento beige, doccia aperta, ante lisce, ante in legno bruno, lavabo integrato e top in cemento
Immagine di un'ampia stanza da bagno padronale minimal con vasca freestanding, doccia aperta, piastrelle beige, piastrelle in pietra, pareti beige, pavimento in gres porcellanato, pavimento beige, doccia aperta, ante lisce, ante in legno bruno, lavabo integrato e top in cemento

Palo Alto Coastwise midcentury tract home remodel. Universal design with floating cast concrete countertop and angled cabinets. Accessible bathroom design.
Sonoma Cast Stone trough sink
Jazz Glass wall tiles
Color Consulting: Penelope Jones Interior Design
Photo credit: Devon Carlock
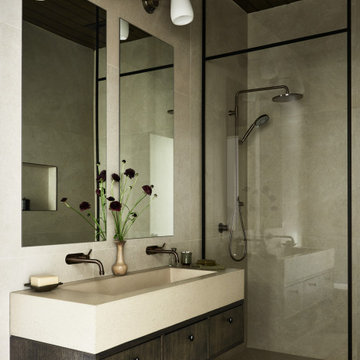
A country club respite for our busy professional Bostonian clients. Our clients met in college and have been weekending at the Aquidneck Club every summer for the past 20+ years. The condos within the original clubhouse seldom come up for sale and gather a loyalist following. Our clients jumped at the chance to be a part of the club's history for the next generation. Much of the club’s exteriors reflect a quintessential New England shingle style architecture. The internals had succumbed to dated late 90s and early 2000s renovations of inexpensive materials void of craftsmanship. Our client’s aesthetic balances on the scales of hyper minimalism, clean surfaces, and void of visual clutter. Our palette of color, materiality & textures kept to this notion while generating movement through vintage lighting, comfortable upholstery, and Unique Forms of Art.
A Full-Scale Design, Renovation, and furnishings project.
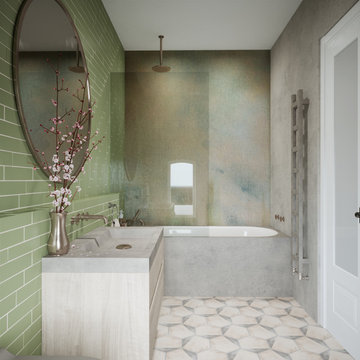
Esempio di una stanza da bagno padronale contemporanea di medie dimensioni con ante lisce, ante in legno chiaro, vasca da incasso, vasca/doccia, WC sospeso, piastrelle verdi, piastrelle in ceramica, pareti grigie, pavimento con piastrelle in ceramica, lavabo da incasso, top in cemento, pavimento multicolore, porta doccia a battente, top grigio, un lavabo e mobile bagno sospeso
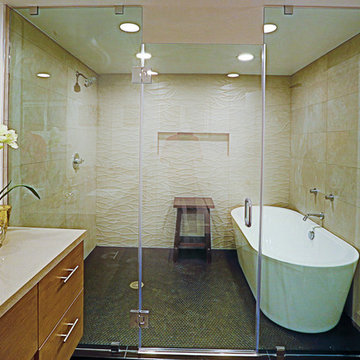
Bedroom of the remodeled house construction in Studio City which included installation of wallpaper, wall mounted lamps and bedroom furniture.
Immagine di una piccola stanza da bagno con doccia tradizionale con pareti bianche, parquet scuro, pavimento marrone, ante lisce, ante in legno chiaro, vasca freestanding, doccia alcova, piastrelle beige, piastrelle in ceramica, lavabo sottopiano, top in cemento, porta doccia a battente, top beige e WC monopezzo
Immagine di una piccola stanza da bagno con doccia tradizionale con pareti bianche, parquet scuro, pavimento marrone, ante lisce, ante in legno chiaro, vasca freestanding, doccia alcova, piastrelle beige, piastrelle in ceramica, lavabo sottopiano, top in cemento, porta doccia a battente, top beige e WC monopezzo

Esempio di una grande stanza da bagno padronale minimal con doccia doppia, piastrelle grigie, pareti grigie, pavimento grigio, porta doccia a battente, ante in legno scuro, piastrelle di cemento, pavimento in cemento, lavabo a bacinella, top in cemento e top nero

The ensuite is a luxurious space offering all the desired facilities. The warm theme of all rooms echoes in the materials used. The vanity was created from Recycled Messmate with a horizontal grain, complemented by the polished concrete bench top. The walk in double shower creates a real impact, with its black framed glass which again echoes with the framing in the mirrors and shelving.
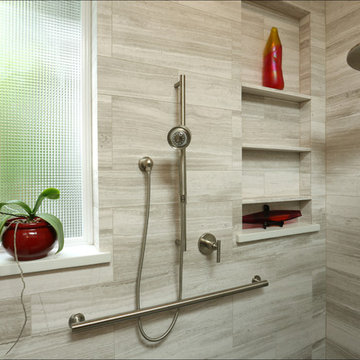
Shannon Butler
Ispirazione per una grande stanza da bagno padronale contemporanea con ante lisce, ante in legno scuro, doccia a filo pavimento, WC monopezzo, piastrelle grigie, piastrelle in pietra, pareti bianche, pavimento in pietra calcarea, lavabo integrato, top in cemento, pavimento bianco e porta doccia a battente
Ispirazione per una grande stanza da bagno padronale contemporanea con ante lisce, ante in legno scuro, doccia a filo pavimento, WC monopezzo, piastrelle grigie, piastrelle in pietra, pareti bianche, pavimento in pietra calcarea, lavabo integrato, top in cemento, pavimento bianco e porta doccia a battente

This condo was designed from a raw shell to the finished space you see in the photos - all elements were custom designed and made for this specific space. The interior architecture and furnishings were designed by our firm. If you have a condo space that requires a renovation please call us to discuss your needs. Please note that due to that volume of interest and client privacy we do not answer basic questions about materials, specifications, construction methods, or paint colors thank you for taking the time to review our projects.

Idee per una stanza da bagno padronale industriale con ante grigie, piastrelle verdi, lavabo a bacinella, pavimento verde, doccia aperta, top grigio, doccia alcova, top in cemento, vasca da incasso e ante lisce
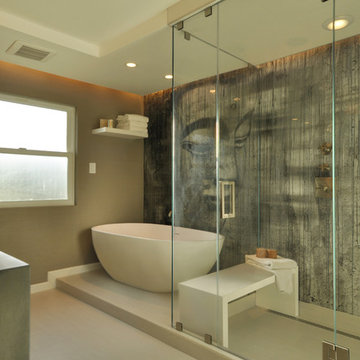
Immagine di una stanza da bagno padronale contemporanea di medie dimensioni con ante lisce, ante bianche, vasca freestanding, doccia ad angolo, piastrelle bianche, pareti multicolore, pavimento in gres porcellanato, lavabo integrato e top in cemento
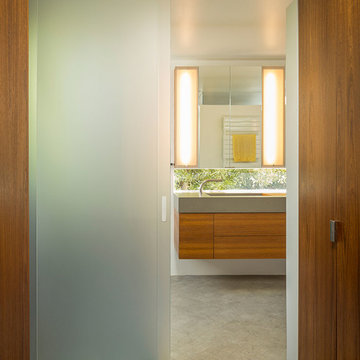
Treetop master bathroom remodel.
Architect: building Lab / Photography: Scott Hargis
Esempio di una piccola stanza da bagno padronale minimal con lavabo integrato, ante lisce, ante in legno scuro, top in cemento, piastrelle grigie, piastrelle in ceramica, pareti bianche e pavimento in legno massello medio
Esempio di una piccola stanza da bagno padronale minimal con lavabo integrato, ante lisce, ante in legno scuro, top in cemento, piastrelle grigie, piastrelle in ceramica, pareti bianche e pavimento in legno massello medio
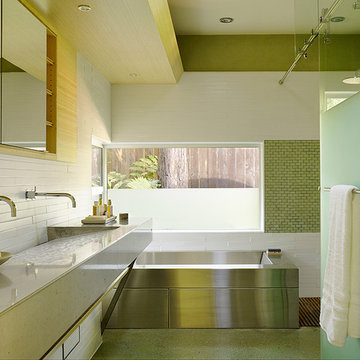
Fu-Tung Cheng, CHENG Design
• Bathroom featuring Concrete Trough Sink and Stainless Steel Soaking Tub, House 6 Concrete and Wood Home
House 6, is Cheng Design’s sixth custom home project, was redesigned and constructed from top-to-bottom. The project represents a major career milestone thanks to the unique and innovative use of concrete, as this residence is one of Cheng Design’s first-ever ‘hybrid’ structures, constructed as a combination of wood and concrete.
Photography: Matthew Millman
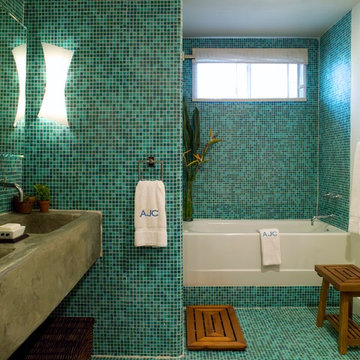
LoriDennis.com Interior Design/ KenHayden.com Photography
Idee per una stanza da bagno minimal con lavabo integrato, top in cemento, vasca ad alcova, piastrelle verdi e piastrelle a mosaico
Idee per una stanza da bagno minimal con lavabo integrato, top in cemento, vasca ad alcova, piastrelle verdi e piastrelle a mosaico
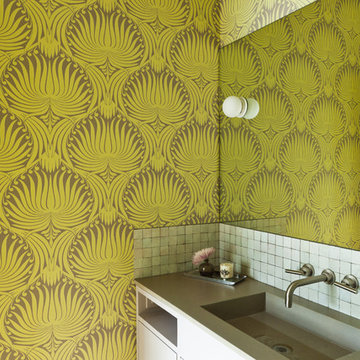
Interior and exterior design & partial remodel of a Malibu residence.
Foto di una stanza da bagno contemporanea con lavabo integrato, ante lisce, ante grigie, piastrelle grigie, piastrelle a mosaico, top in cemento, pareti verdi e top verde
Foto di una stanza da bagno contemporanea con lavabo integrato, ante lisce, ante grigie, piastrelle grigie, piastrelle a mosaico, top in cemento, pareti verdi e top verde
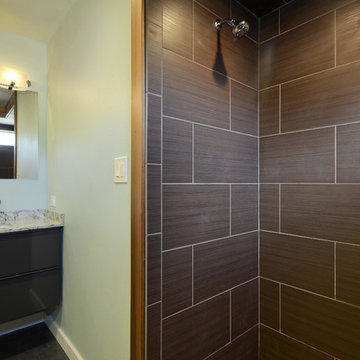
Twist Tours (Andrew)
Esempio di una grande stanza da bagno padronale contemporanea con lavabo sottopiano, ante lisce, ante grigie, vasca freestanding, doccia aperta, WC a due pezzi, piastrelle marroni, piastrelle in ceramica, pareti verdi, pavimento in cemento e top in cemento
Esempio di una grande stanza da bagno padronale contemporanea con lavabo sottopiano, ante lisce, ante grigie, vasca freestanding, doccia aperta, WC a due pezzi, piastrelle marroni, piastrelle in ceramica, pareti verdi, pavimento in cemento e top in cemento
Bagni verdi con top in cemento - Foto e idee per arredare
1

