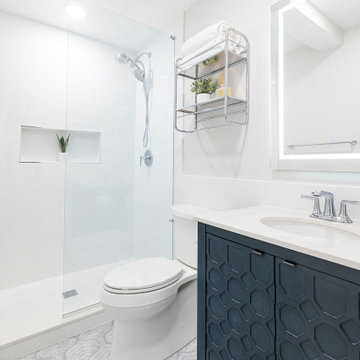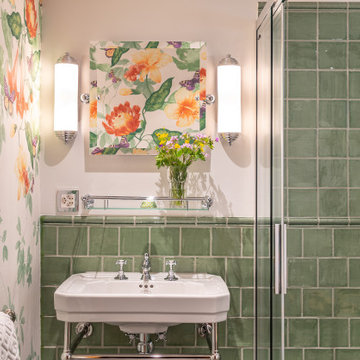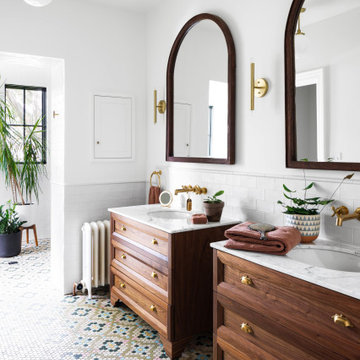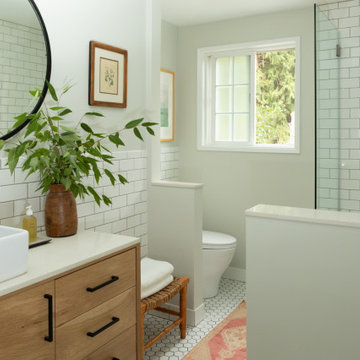Bagni verdi con mobile bagno freestanding - Foto e idee per arredare
Filtra anche per:
Budget
Ordina per:Popolari oggi
1 - 20 di 501 foto

A master bath renovation in a lake front home with a farmhouse vibe and easy to maintain finishes.
Foto di una stanza da bagno padronale country di medie dimensioni con ante con finitura invecchiata, piastrelle bianche, top in marmo, top bianco, un lavabo, mobile bagno freestanding, doccia alcova, WC a due pezzi, piastrelle in ceramica, pareti grigie, pavimento in gres porcellanato, pavimento nero, porta doccia a battente, panca da doccia, pareti in perlinato, lavabo sottopiano e ante lisce
Foto di una stanza da bagno padronale country di medie dimensioni con ante con finitura invecchiata, piastrelle bianche, top in marmo, top bianco, un lavabo, mobile bagno freestanding, doccia alcova, WC a due pezzi, piastrelle in ceramica, pareti grigie, pavimento in gres porcellanato, pavimento nero, porta doccia a battente, panca da doccia, pareti in perlinato, lavabo sottopiano e ante lisce

Idee per una stanza da bagno chic con ante a filo, ante in legno scuro, vasca freestanding, pavimento in legno massello medio, lavabo sottopiano, pavimento marrone, top grigio e mobile bagno freestanding

Immagine di una piccola stanza da bagno per bambini boho chic con ante bianche, WC sospeso, piastrelle in ceramica, pavimento con piastrelle in ceramica, un lavabo, vasca da incasso, vasca/doccia, piastrelle verdi, pareti verdi, top in quarzite, pavimento grigio, porta doccia a battente, top bianco e mobile bagno freestanding

Idee per una stanza da bagno chic con lavabo integrato, mobile bagno freestanding, ante lisce, piastrelle blu, piastrelle grigie, pareti blu, top bianco e due lavabi

Leave the concrete jungle behind as you step into the serene colors of nature brought together in this couples shower spa. Luxurious Gold fixtures play against deep green picket fence tile and cool marble veining to calm, inspire and refresh your senses at the end of the day.

Midcentury Modern inspired new build home. Color, texture, pattern, interesting roof lines, wood, light!
Ispirazione per un bagno di servizio moderno di medie dimensioni con consolle stile comò, ante marroni, WC monopezzo, piastrelle verdi, piastrelle in ceramica, pareti multicolore, parquet chiaro, lavabo a bacinella, top in legno, pavimento marrone, top marrone, mobile bagno freestanding, soffitto a volta e carta da parati
Ispirazione per un bagno di servizio moderno di medie dimensioni con consolle stile comò, ante marroni, WC monopezzo, piastrelle verdi, piastrelle in ceramica, pareti multicolore, parquet chiaro, lavabo a bacinella, top in legno, pavimento marrone, top marrone, mobile bagno freestanding, soffitto a volta e carta da parati

The guest bath design was inspired by the fun geometric pattern of the custom window shade fabric. A mid century modern vanity and wall sconces further repeat the mid century design. Because space was limited, the designer incorporated a metal wall ladder to hold towels.

Ispirazione per una stanza da bagno padronale stile marino con ante blu, vasca freestanding, pareti bianche, lavabo sottopiano, pavimento grigio, top bianco, due lavabi, mobile bagno freestanding e ante lisce

Contemporary bathroom remodel with subway wall tiles, penny shower floor, patterned blue porcelain tiles, free standing dark blue vanity with white quartz top, kohler fixtures and lighted medicine cabinet.

Das neue Familienbad unserer Kunden sollte lieblich, schlicht und sehr persönlich gestaltet werden. Stilprägend für dieses Vintage Style Badezimmer ist eine bezaubernde Retro Motivtapete mit einem farbenfrohen floralem Muster.

Download our free ebook, Creating the Ideal Kitchen. DOWNLOAD NOW
This charming little attic bath was an infrequently used guest bath located on the 3rd floor right above the master bath that we were also remodeling. The beautiful original leaded glass windows open to a view of the park and small lake across the street. A vintage claw foot tub sat directly below the window. This is where the charm ended though as everything was sorely in need of updating. From the pieced-together wall cladding to the exposed electrical wiring and old galvanized plumbing, it was in definite need of a gut job. Plus the hardwood flooring leaked into the bathroom below which was priority one to fix. Once we gutted the space, we got to rebuilding the room. We wanted to keep the cottage-y charm, so we started with simple white herringbone marble tile on the floor and clad all the walls with soft white shiplap paneling. A new clawfoot tub/shower under the original window was added. Next, to allow for a larger vanity with more storage, we moved the toilet over and eliminated a mish mash of storage pieces. We discovered that with separate hot/cold supplies that were the only thing available for a claw foot tub with a shower kit, building codes require a pressure balance valve to prevent scalding, so we had to install a remote valve. We learn something new on every job! There is a view to the park across the street through the home’s original custom shuttered windows. Can’t you just smell the fresh air? We found a vintage dresser and had it lacquered in high gloss black and converted it into a vanity. The clawfoot tub was also painted black. Brass lighting, plumbing and hardware details add warmth to the room, which feels right at home in the attic of this traditional home. We love how the combination of traditional and charming come together in this sweet attic guest bath. Truly a room with a view!
Designed by: Susan Klimala, CKD, CBD
Photography by: Michael Kaskel
For more information on kitchen and bath design ideas go to: www.kitchenstudio-ge.com

Sleek black and white palette with unexpected blue hexagon floor. Bedrosians Cloe wall tile provides a stunning backdrop of interesting variations in hue and tone, complimented by Cal Faucets Tamalpais plumbing fixtures and Hubbardton Forge Vela light fixtures.

Idee per una stanza da bagno padronale classica di medie dimensioni con ante in legno scuro, piastrelle bianche, piastrelle diamantate, pareti bianche, lavabo sottopiano, pavimento multicolore, top bianco, due lavabi, mobile bagno freestanding e ante con riquadro incassato

Foto di una stanza da bagno minimal con ante lisce, vasca/doccia, pareti verdi, doccia con tenda, top bianco, un lavabo, mobile bagno freestanding e carta da parati

Powder room with a twist. This cozy powder room was completely transformed form top to bottom. Introducing playful patterns with tile and wallpaper. This picture shows the green vanity, circular mirror, pendant lighting, tile flooring, along with brass accents and hardware. Boston, MA.

Introducing an exquisitely designed powder room project nestled in a luxurious residence on Riverside Drive, Manhattan, NY. This captivating space seamlessly blends traditional elegance with urban sophistication, reflecting the quintessential charm of the city that never sleeps.
The focal point of this powder room is the enchanting floral green wallpaper that wraps around the walls, evoking a sense of timeless grace and serenity. The design pays homage to classic interior styles, infusing the room with warmth and character.
A key feature of this space is the bespoke tiling, meticulously crafted to complement the overall design. The tiles showcase intricate patterns and textures, creating a harmonious interplay between traditional and contemporary aesthetics. Each piece has been carefully selected and installed by skilled tradesmen, who have dedicated countless hours to perfecting this one-of-a-kind space.
The pièce de résistance of this powder room is undoubtedly the vanity sconce, inspired by the iconic New York City skyline. This exquisite lighting fixture casts a soft, ambient glow that highlights the room's extraordinary details. The sconce pays tribute to the city's architectural prowess while adding a touch of modernity to the overall design.
This remarkable project took two years on and off to complete, with our studio accommodating the process with unwavering commitment and enthusiasm. The collective efforts of the design team, tradesmen, and our studio have culminated in a breathtaking powder room that effortlessly marries traditional elegance with contemporary flair.
We take immense pride in this Riverside Drive powder room project, and we are confident that it will serve as an enchanting retreat for its owners and guests alike. As a testament to our dedication to exceptional design and craftsmanship, this bespoke space showcases the unparalleled beauty of New York City's distinct style and character.

Idee per una piccola stanza da bagno minimalista con ante lisce, ante in legno chiaro, vasca ad alcova, vasca/doccia, WC monopezzo, piastrelle bianche, piastrelle in ceramica, pareti grigie, pavimento in gres porcellanato, lavabo a bacinella, top in quarzo composito, pavimento bianco, porta doccia a battente, top bianco, un lavabo e mobile bagno freestanding

Summary of Scope: gut renovation/reconfiguration of kitchen, coffee bar, mudroom, powder room, 2 kids baths, guest bath, master bath and dressing room, kids study and playroom, study/office, laundry room, restoration of windows, adding wallpapers and window treatments
Background/description: The house was built in 1908, my clients are only the 3rd owners of the house. The prior owner lived there from 1940s until she died at age of 98! The old home had loads of character and charm but was in pretty bad condition and desperately needed updates. The clients purchased the home a few years ago and did some work before they moved in (roof, HVAC, electrical) but decided to live in the house for a 6 months or so before embarking on the next renovation phase. I had worked with the clients previously on the wife's office space and a few projects in a previous home including the nursery design for their first child so they reached out when they were ready to start thinking about the interior renovations. The goal was to respect and enhance the historic architecture of the home but make the spaces more functional for this couple with two small kids. Clients were open to color and some more bold/unexpected design choices. The design style is updated traditional with some eclectic elements. An early design decision was to incorporate a dark colored french range which would be the focal point of the kitchen and to do dark high gloss lacquered cabinets in the adjacent coffee bar, and we ultimately went with dark green.

Esempio di una stanza da bagno padronale tradizionale di medie dimensioni con ante in legno scuro, vasca freestanding, pareti beige, pavimento con piastrelle in ceramica, lavabo sottopiano, top in marmo, pavimento grigio, porta doccia a battente, top bianco, panca da doccia, due lavabi, mobile bagno freestanding e ante con riquadro incassato

Cloakroom designed by Studio November at our Oxfordshire Country House Project
Esempio di un piccolo bagno di servizio country con mobile bagno freestanding, WC a due pezzi, pareti verdi e lavabo a consolle
Esempio di un piccolo bagno di servizio country con mobile bagno freestanding, WC a due pezzi, pareti verdi e lavabo a consolle
Bagni verdi con mobile bagno freestanding - Foto e idee per arredare
1

