Bagni turchesi di medie dimensioni - Foto e idee per arredare
Filtra anche per:
Budget
Ordina per:Popolari oggi
101 - 120 di 5.230 foto
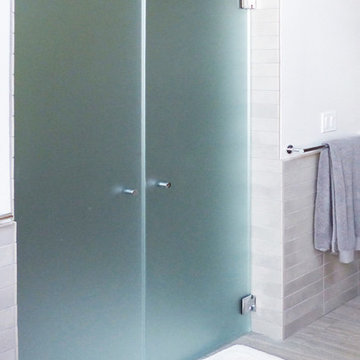
Idee per una stanza da bagno padronale contemporanea di medie dimensioni con lavabo sottopiano, ante lisce, ante in legno chiaro, top in quarzo composito, vasca idromassaggio, piastrelle grigie, piastrelle in ceramica, pareti bianche e pavimento in gres porcellanato
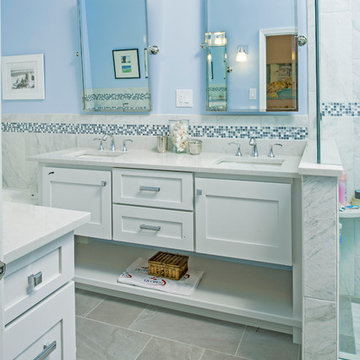
This eclectic bathroom design in Yardley, PA is packed with excellent features including the white furniture vanity, a make-up console, wall-mounted adjustable mirrors, a comfortable tub with a built-in shelf, and both a rainhead and hand-held shower. The cool comfort and attention to detail in this bathroom design will make you feel like you have a soothing retreat in your own home!
Steve Whitsitt
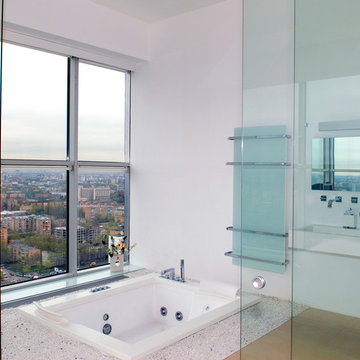
Custom closets, doors, kitchens, murphy beds, wall units - Free Consultation residential - commercial Metro Door Aventura Miami - 10+ yrs
Ispirazione per una stanza da bagno padronale design di medie dimensioni con lavabo sospeso, vasca da incasso, pareti bianche e parquet chiaro
Ispirazione per una stanza da bagno padronale design di medie dimensioni con lavabo sospeso, vasca da incasso, pareti bianche e parquet chiaro

J.THOM designed and supplied all of the products for this high-end bathroom. The only exception being the mirrors which the Owner had purchased previously which really worked with our concept. All of the cabinetry came from Iprina Cabinets which is a line exclusive to J.THOM in Philadelphia. We modified the sizes of the vanity and linen closet to maximize the space and at the same time, fit comfortably within allocated spaces.

Photo by Alan Tansey
This East Village penthouse was designed for nocturnal entertaining. Reclaimed wood lines the walls and counters of the kitchen and dark tones accent the different spaces of the apartment. Brick walls were exposed and the stair was stripped to its raw steel finish. The guest bath shower is lined with textured slate while the floor is clad in striped Moroccan tile.

Our design studio worked magic on this dated '90s home, turning it into a stylish haven for our delighted clients. Through meticulous design and planning, we executed a refreshing modern transformation, breathing new life into the space.
In this bathroom design, we embraced a bright, airy ambience with neutral palettes accented by playful splashes of beautiful blue. The result is a space that combines serenity and a touch of fun.
---
Project completed by Wendy Langston's Everything Home interior design firm, which serves Carmel, Zionsville, Fishers, Westfield, Noblesville, and Indianapolis.
For more about Everything Home, see here: https://everythinghomedesigns.com/
To learn more about this project, see here:
https://everythinghomedesigns.com/portfolio/shades-of-blue/

Make your opulent green bathroom dreams a reality by decking it out from floor to ceiling in our lush green 2x6 and hexagon tile.
DESIGN
Claire Thomas
Tile Shown: 2x6 & 6" Hexagon in Evergreen

This bright blue tropical bathroom highlights the use of local glass tiles in a palm leaf pattern and natural tropical hardwoods. The freestanding vanity is custom made out of tropical Sapele wood, the mirror was custom made to match. The hardware and fixtures are brushed bronze. The floor tile is porcelain.
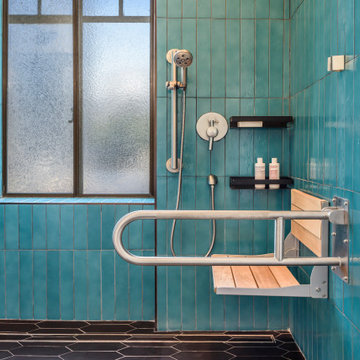
Foto di una stanza da bagno contemporanea di medie dimensioni con piastrelle in gres porcellanato, pareti blu, panca da doccia, un lavabo e mobile bagno incassato

Des matériaux naturels pour la salle de bains d'un appartement Vincennois
Ispirazione per una stanza da bagno con doccia tradizionale di medie dimensioni con ante in legno scuro, vasca da incasso, vasca/doccia, pareti marroni, top in legno, top marrone, un lavabo e mobile bagno freestanding
Ispirazione per una stanza da bagno con doccia tradizionale di medie dimensioni con ante in legno scuro, vasca da incasso, vasca/doccia, pareti marroni, top in legno, top marrone, un lavabo e mobile bagno freestanding

Immagine di una stanza da bagno padronale classica di medie dimensioni con ante in stile shaker, ante bianche, zona vasca/doccia separata, WC monopezzo, piastrelle grigie, piastrelle diamantate, pareti blu, pavimento in travertino, lavabo da incasso, top in granito, pavimento multicolore, porta doccia a battente, top multicolore, panca da doccia, due lavabi, mobile bagno incassato e soffitto a volta
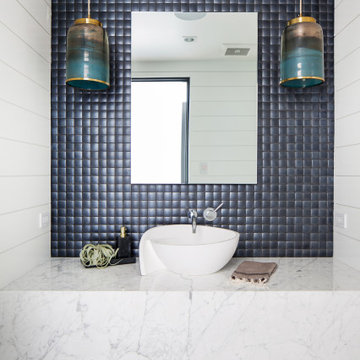
Foto di una stanza da bagno con doccia costiera di medie dimensioni con pareti bianche, lavabo a bacinella, top in marmo, top bianco, ante bianche, piastrelle blu, pavimento in legno massello medio e pavimento marrone

Photography: Alyssa Lee Photography
Idee per una stanza da bagno con doccia tradizionale di medie dimensioni con WC a due pezzi, piastrelle in gres porcellanato, pareti beige, pavimento in gres porcellanato, lavabo sottopiano, top in quarzo composito, porta doccia a battente, top bianco, ante in legno bruno, doccia alcova, piastrelle multicolore, pavimento beige e ante in stile shaker
Idee per una stanza da bagno con doccia tradizionale di medie dimensioni con WC a due pezzi, piastrelle in gres porcellanato, pareti beige, pavimento in gres porcellanato, lavabo sottopiano, top in quarzo composito, porta doccia a battente, top bianco, ante in legno bruno, doccia alcova, piastrelle multicolore, pavimento beige e ante in stile shaker
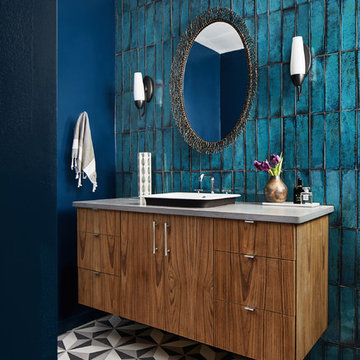
Director of Project Development Elle Hunter
https://www.houzz.com/pro/eleanorhunter/elle-hunter-case-design-and-remodeling
Designer Allie Mann
https://www.houzz.com/pro/inspiredbyallie/allie-mann-case-design-remodeling-inc
Photography by Stacy Zarin Goldberg

The kids bath has a generous window to allow views of the large street lot below.
Ispirazione per una stanza da bagno country di medie dimensioni con ante in stile shaker, ante in legno chiaro, pareti bianche, pavimento con piastrelle a mosaico, top in marmo, pavimento nero, top bianco, due lavabi, pareti in perlinato e mobile bagno incassato
Ispirazione per una stanza da bagno country di medie dimensioni con ante in stile shaker, ante in legno chiaro, pareti bianche, pavimento con piastrelle a mosaico, top in marmo, pavimento nero, top bianco, due lavabi, pareti in perlinato e mobile bagno incassato
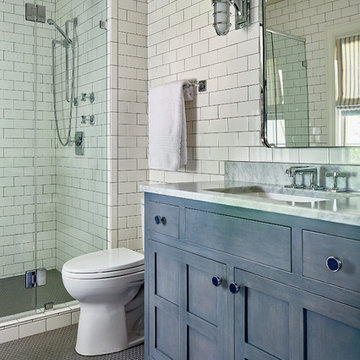
Dustin.Peck.Photography.Inc
Ispirazione per una stanza da bagno con doccia classica di medie dimensioni con ante in stile shaker, ante blu, WC a due pezzi, piastrelle bianche, piastrelle in ceramica, pareti bianche, pavimento in marmo, lavabo sottopiano, top in marmo, pavimento blu, doccia ad angolo e porta doccia a battente
Ispirazione per una stanza da bagno con doccia classica di medie dimensioni con ante in stile shaker, ante blu, WC a due pezzi, piastrelle bianche, piastrelle in ceramica, pareti bianche, pavimento in marmo, lavabo sottopiano, top in marmo, pavimento blu, doccia ad angolo e porta doccia a battente

We gave this rather dated farmhouse some dramatic upgrades that brought together the feminine with the masculine, combining rustic wood with softer elements. In terms of style her tastes leaned toward traditional and elegant and his toward the rustic and outdoorsy. The result was the perfect fit for this family of 4 plus 2 dogs and their very special farmhouse in Ipswich, MA. Character details create a visual statement, showcasing the melding of both rustic and traditional elements without too much formality. The new master suite is one of the most potent examples of the blending of styles. The bath, with white carrara honed marble countertops and backsplash, beaded wainscoting, matching pale green vanities with make-up table offset by the black center cabinet expand function of the space exquisitely while the salvaged rustic beams create an eye-catching contrast that picks up on the earthy tones of the wood. The luxurious walk-in shower drenched in white carrara floor and wall tile replaced the obsolete Jacuzzi tub. Wardrobe care and organization is a joy in the massive walk-in closet complete with custom gliding library ladder to access the additional storage above. The space serves double duty as a peaceful laundry room complete with roll-out ironing center. The cozy reading nook now graces the bay-window-with-a-view and storage abounds with a surplus of built-ins including bookcases and in-home entertainment center. You can’t help but feel pampered the moment you step into this ensuite. The pantry, with its painted barn door, slate floor, custom shelving and black walnut countertop provide much needed storage designed to fit the family’s needs precisely, including a pull out bin for dog food. During this phase of the project, the powder room was relocated and treated to a reclaimed wood vanity with reclaimed white oak countertop along with custom vessel soapstone sink and wide board paneling. Design elements effectively married rustic and traditional styles and the home now has the character to match the country setting and the improved layout and storage the family so desperately needed. And did you see the barn? Photo credit: Eric Roth

Attic apartment conversion spacious spa bathroom with vanity sink off-center to allow more countertop space on one side. Function and Style!
Idee per una stanza da bagno classica di medie dimensioni con ante in stile shaker, ante grigie, WC monopezzo, piastrelle grigie, piastrelle in ceramica, pareti grigie, pavimento in vinile, lavabo sottopiano, top in quarzo composito, pavimento beige e porta doccia a battente
Idee per una stanza da bagno classica di medie dimensioni con ante in stile shaker, ante grigie, WC monopezzo, piastrelle grigie, piastrelle in ceramica, pareti grigie, pavimento in vinile, lavabo sottopiano, top in quarzo composito, pavimento beige e porta doccia a battente

The expanded powder room gets a classy upgrade with a marble tile accent band, capping off a farmhouse-styled bead-board wainscot. Crown moulding, an elegant medicine cabinet, traditional-styled wall sconces, and an antique-looking faucet give the space character.
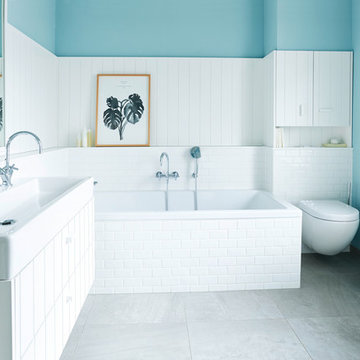
Foto: Stefanie Bütow
Foto di una stanza da bagno country di medie dimensioni con ante bianche, vasca da incasso, WC sospeso, piastrelle diamantate, pareti blu, lavabo a bacinella e pavimento marrone
Foto di una stanza da bagno country di medie dimensioni con ante bianche, vasca da incasso, WC sospeso, piastrelle diamantate, pareti blu, lavabo a bacinella e pavimento marrone
Bagni turchesi di medie dimensioni - Foto e idee per arredare
6

