Bagni turchesi con WC monopezzo - Foto e idee per arredare
Filtra anche per:
Budget
Ordina per:Popolari oggi
81 - 100 di 2.422 foto
1 di 3
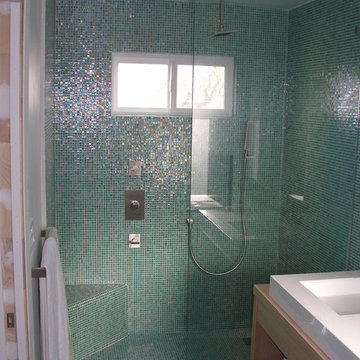
The Home Doctors Inc
Foto di una piccola stanza da bagno padronale boho chic con nessun'anta, ante in legno chiaro, doccia aperta, WC monopezzo, piastrelle blu, piastrelle multicolore, piastrelle di vetro, pareti blu, pavimento in gres porcellanato, lavabo integrato e top in superficie solida
Foto di una piccola stanza da bagno padronale boho chic con nessun'anta, ante in legno chiaro, doccia aperta, WC monopezzo, piastrelle blu, piastrelle multicolore, piastrelle di vetro, pareti blu, pavimento in gres porcellanato, lavabo integrato e top in superficie solida
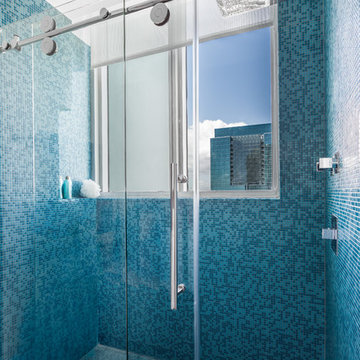
Boys / Kids Bathroom. Blue, Red and White color scheme.
Custom made Bisazza Mosaic Tiles in a 2 blues mix on the shower's walls and floor.
Modern frameless shower glass sliding door. Modern Shower head and hardware.
Photo By Emilio Collavino
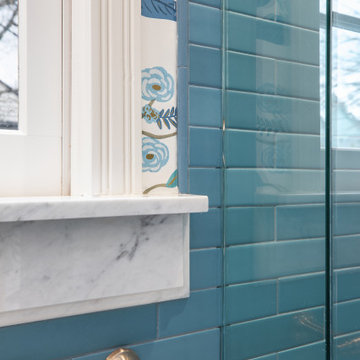
The bathroom features traditional elements such as tiled wainscotting with wallpaper and Carrara marble windowsill.
Ispirazione per una piccola stanza da bagno con doccia chic con ante con riquadro incassato, ante in legno bruno, doccia alcova, WC monopezzo, piastrelle blu, piastrelle in ceramica, pareti blu, pavimento con piastrelle in ceramica, lavabo da incasso, top in marmo, pavimento bianco, porta doccia a battente, top bianco, nicchia, un lavabo, mobile bagno incassato e carta da parati
Ispirazione per una piccola stanza da bagno con doccia chic con ante con riquadro incassato, ante in legno bruno, doccia alcova, WC monopezzo, piastrelle blu, piastrelle in ceramica, pareti blu, pavimento con piastrelle in ceramica, lavabo da incasso, top in marmo, pavimento bianco, porta doccia a battente, top bianco, nicchia, un lavabo, mobile bagno incassato e carta da parati

Step into modern luxury with this beautiful bathroom in Costa Mesa, CA. Featuring a light teal 45 degree herringbone pattern back wall, this new construction offers a unique and contemporary vibe. The vanity boasts rich brown cabinets and an elegant white marble countertop, while the shower features two niches with intricate designs inside. The attention to detail and sophisticated color palette exudes a sense of refined elegance that will leave any homeowner feeling pampered and relaxed.

This bath and shower ties in the gray from the carpet with the black finishes that are used around the house.
Foto di una stanza da bagno per bambini minimalista di medie dimensioni con ante in stile shaker, ante grigie, vasca ad alcova, vasca/doccia, WC monopezzo, piastrelle bianche, pareti bianche, pavimento con piastrelle in ceramica, lavabo sottopiano, pavimento nero, porta doccia a battente, un lavabo e mobile bagno incassato
Foto di una stanza da bagno per bambini minimalista di medie dimensioni con ante in stile shaker, ante grigie, vasca ad alcova, vasca/doccia, WC monopezzo, piastrelle bianche, pareti bianche, pavimento con piastrelle in ceramica, lavabo sottopiano, pavimento nero, porta doccia a battente, un lavabo e mobile bagno incassato
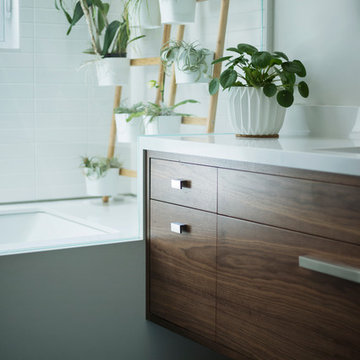
Walnut wood vanity, engineered quartz countertop, Fireclay tile
Esempio di una stanza da bagno padronale minimalista di medie dimensioni con ante lisce, ante in legno scuro, vasca ad alcova, WC monopezzo, piastrelle bianche, piastrelle in ceramica, pareti bianche, pavimento con piastrelle in ceramica, lavabo sottopiano, top in quarzo composito, pavimento blu, porta doccia a battente e top bianco
Esempio di una stanza da bagno padronale minimalista di medie dimensioni con ante lisce, ante in legno scuro, vasca ad alcova, WC monopezzo, piastrelle bianche, piastrelle in ceramica, pareti bianche, pavimento con piastrelle in ceramica, lavabo sottopiano, top in quarzo composito, pavimento blu, porta doccia a battente e top bianco
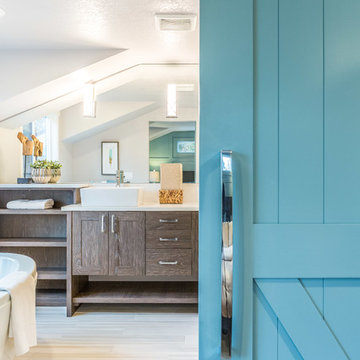
Esempio di una stanza da bagno padronale contemporanea di medie dimensioni con ante in stile shaker, ante in legno scuro, vasca freestanding, WC monopezzo, lavabo a bacinella, top in quarzo composito, porta doccia a battente e top bianco

Master Bath Remodel
Immagine di un'ampia stanza da bagno padronale tradizionale con vasca freestanding, doccia doppia, WC monopezzo, piastrelle bianche, pareti bianche, pavimento con piastrelle a mosaico, lavabo da incasso, top in marmo, pavimento bianco, porta doccia a battente, ante marroni, piastrelle di marmo e top bianco
Immagine di un'ampia stanza da bagno padronale tradizionale con vasca freestanding, doccia doppia, WC monopezzo, piastrelle bianche, pareti bianche, pavimento con piastrelle a mosaico, lavabo da incasso, top in marmo, pavimento bianco, porta doccia a battente, ante marroni, piastrelle di marmo e top bianco
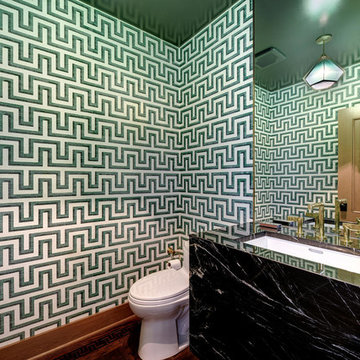
Foto di un bagno di servizio tradizionale di medie dimensioni con pareti verdi, lavabo sottopiano, WC monopezzo, pavimento in legno massello medio, top in marmo, pavimento marrone e top nero

Home and Living Examiner said:
Modern renovation by J Design Group is stunning
J Design Group, an expert in luxury design, completed a new project in Tamarac, Florida, which involved the total interior remodeling of this home. We were so intrigued by the photos and design ideas, we decided to talk to J Design Group CEO, Jennifer Corredor. The concept behind the redesign was inspired by the client’s relocation.
Andrea Campbell: How did you get a feel for the client's aesthetic?
Jennifer Corredor: After a one-on-one with the Client, I could get a real sense of her aesthetics for this home and the type of furnishings she gravitated towards.
The redesign included a total interior remodeling of the client's home. All of this was done with the client's personal style in mind. Certain walls were removed to maximize the openness of the area and bathrooms were also demolished and reconstructed for a new layout. This included removing the old tiles and replacing with white 40” x 40” glass tiles for the main open living area which optimized the space immediately. Bedroom floors were dressed with exotic African Teak to introduce warmth to the space.
We also removed and replaced the outdated kitchen with a modern look and streamlined, state-of-the-art kitchen appliances. To introduce some color for the backsplash and match the client's taste, we introduced a splash of plum-colored glass behind the stove and kept the remaining backsplash with frosted glass. We then removed all the doors throughout the home and replaced with custom-made doors which were a combination of cherry with insert of frosted glass and stainless steel handles.
All interior lights were replaced with LED bulbs and stainless steel trims, including unique pendant and wall sconces that were also added. All bathrooms were totally gutted and remodeled with unique wall finishes, including an entire marble slab utilized in the master bath shower stall.
Once renovation of the home was completed, we proceeded to install beautiful high-end modern furniture for interior and exterior, from lines such as B&B Italia to complete a masterful design. One-of-a-kind and limited edition accessories and vases complimented the look with original art, most of which was custom-made for the home.
To complete the home, state of the art A/V system was introduced. The idea is always to enhance and amplify spaces in a way that is unique to the client and exceeds his/her expectations.
To see complete J Design Group featured article, go to: http://www.examiner.com/article/modern-renovation-by-j-design-group-is-stunning
Living Room,
Dining room,
Master Bedroom,
Master Bathroom,
Powder Bathroom,
Miami Interior Designers,
Miami Interior Designer,
Interior Designers Miami,
Interior Designer Miami,
Modern Interior Designers,
Modern Interior Designer,
Modern interior decorators,
Modern interior decorator,
Miami,
Contemporary Interior Designers,
Contemporary Interior Designer,
Interior design decorators,
Interior design decorator,
Interior Decoration and Design,
Black Interior Designers,
Black Interior Designer,
Interior designer,
Interior designers,
Home interior designers,
Home interior designer,
Daniel Newcomb
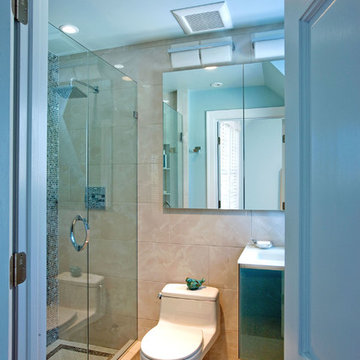
Everything about this bathroom was small, including the amount of storage. The homeowner’s wanted a new design for their Master Bathroom that would create the illusion of a larger space. With a sloped ceiling and a small footprint that could not be enlarged, Mary Maney had quite a challenge to meet all the storage needs that the homeowner’s requested. A fresh, contemporary color palette and contemporary designs for the plumbing fixtures were a must.
To give the illusion of a larger space, a large format porcelain tile that looks like a natural white marble was selected for the floor and runs up one entire wall of the bathroom. A frameless shower door was added to give a clear view of the new tiled shower and shows off the iridescent glass tile on the back wall. The glass tile adds a glitzy shimmer to the room. A soft, blue paint color was selected for the walls and ceiling to coordinate with the tile.
To open up the floor space as much as possible, a compact toilet was installed and a contemporary wall mounted vanity in a beautiful blue tone that accents the shower tile nicely. The floating vanity has one large drawer that pulls out and has hidden compartments and an electrical supply for a hair dryer and other hair care tools. Two side by-side recessed medicine cabinets visually open up the room and gain additional storage for make-up and hair care products.
This Master Bathroom may be small in square footage, but it is now big on storage. With the soft blue and white color palette, the space is refreshing and the sleek contemporary plumbing fixtures add the element of contemporary design the homeowner’s were looking to achieve.

Immagine di una grande stanza da bagno contemporanea con ante a persiana, ante in legno chiaro, vasca da incasso, doccia ad angolo, WC monopezzo, piastrelle verdi, piastrelle in gres porcellanato, pavimento in marmo, lavabo sottopiano, top in marmo, pavimento bianco, porta doccia a battente, top grigio, un lavabo e mobile bagno incassato

Immagine di una stanza da bagno rustica con ante in legno scuro, doccia a filo pavimento, WC monopezzo, piastrelle beige, piastrelle a mosaico, pareti bianche, pavimento con piastrelle a mosaico, lavabo da incasso, top in saponaria, pavimento multicolore, porta doccia a battente, top grigio, due lavabi, mobile bagno freestanding e ante con riquadro incassato

We reconfigured the space, moving the door to the toilet room behind the vanity which offered more storage at the vanity area and gave the toilet room more privacy. If the linen towers each vanity sink has their own pullout hamper for dirty laundry. Its bright but the dramatic green tile offers a rich element to the room

Ispirazione per una grande stanza da bagno con doccia stile marinaro con ante in legno chiaro, vasca ad alcova, vasca/doccia, WC monopezzo, pareti bianche, pavimento in cementine, lavabo sottopiano, top in quarzo composito, pavimento blu, top bianco, due lavabi, mobile bagno incassato e ante in stile shaker
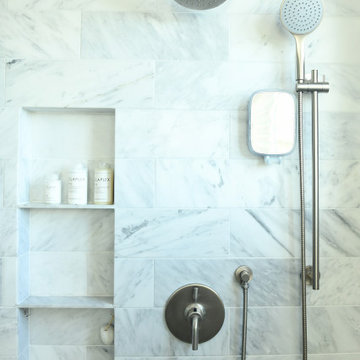
Large Primary bath in white and gray with counter height seated vanity and custom chair. White marble shower tile is classic. Tall niche provides lots of storage for shower products. Tall custom built in medicine cabinets with outlet and LED lighting creates ample storage to keep countertops clear of clutter.

The powder room is placed perfectly for great room guests to use. Photography by Diana Todorova
Foto di un bagno di servizio stile marinaro di medie dimensioni con ante a filo, ante bianche, WC monopezzo, piastrelle bianche, pareti bianche, parquet chiaro, lavabo sottopiano, top in marmo, pavimento beige e top grigio
Foto di un bagno di servizio stile marinaro di medie dimensioni con ante a filo, ante bianche, WC monopezzo, piastrelle bianche, pareti bianche, parquet chiaro, lavabo sottopiano, top in marmo, pavimento beige e top grigio

Opulent blue marble walls of the Primary Bathroom with private views of the neighborhood tree canopies.
Photo by Dan Arnold
Immagine di una stanza da bagno padronale minimalista di medie dimensioni con ante lisce, ante in legno chiaro, vasca freestanding, doccia ad angolo, WC monopezzo, piastrelle blu, piastrelle di marmo, pareti blu, pavimento in cementine, lavabo sottopiano, top in quarzo composito, pavimento nero, porta doccia a battente e top bianco
Immagine di una stanza da bagno padronale minimalista di medie dimensioni con ante lisce, ante in legno chiaro, vasca freestanding, doccia ad angolo, WC monopezzo, piastrelle blu, piastrelle di marmo, pareti blu, pavimento in cementine, lavabo sottopiano, top in quarzo composito, pavimento nero, porta doccia a battente e top bianco
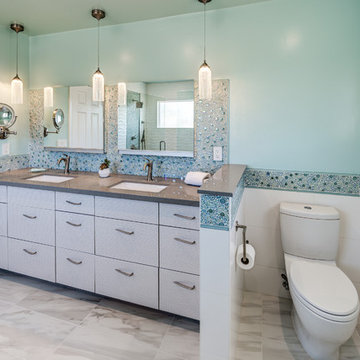
Treve Johnson Photography
Ispirazione per una stanza da bagno padronale stile marinaro di medie dimensioni con ante lisce, ante bianche, doccia ad angolo, WC monopezzo, piastrelle bianche, piastrelle in ceramica, pareti blu, pavimento con piastrelle in ceramica, lavabo sottopiano, top in quarzo composito, pavimento bianco e porta doccia a battente
Ispirazione per una stanza da bagno padronale stile marinaro di medie dimensioni con ante lisce, ante bianche, doccia ad angolo, WC monopezzo, piastrelle bianche, piastrelle in ceramica, pareti blu, pavimento con piastrelle in ceramica, lavabo sottopiano, top in quarzo composito, pavimento bianco e porta doccia a battente
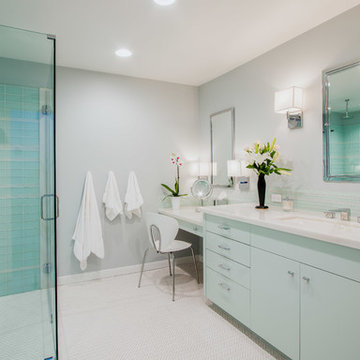
Constructed by West Remodeling, Inc.
Ispirazione per una grande stanza da bagno padronale contemporanea con lavabo sottopiano, ante lisce, ante blu, top in marmo, doccia a filo pavimento, WC monopezzo, piastrelle multicolore, piastrelle di vetro, pareti grigie e pavimento con piastrelle in ceramica
Ispirazione per una grande stanza da bagno padronale contemporanea con lavabo sottopiano, ante lisce, ante blu, top in marmo, doccia a filo pavimento, WC monopezzo, piastrelle multicolore, piastrelle di vetro, pareti grigie e pavimento con piastrelle in ceramica
Bagni turchesi con WC monopezzo - Foto e idee per arredare
5

