Bagni turchesi con WC monopezzo - Foto e idee per arredare
Filtra anche per:
Budget
Ordina per:Popolari oggi
61 - 80 di 2.422 foto
1 di 3

The detailed plans for this bathroom can be purchased here: https://www.changeyourbathroom.com/shop/felicitous-flora-bathroom-plans/
The original layout of this bathroom underutilized the spacious floor plan and had an entryway out into the living room as well as a poorly placed entry between the toilet and the shower into the master suite. The new floor plan offered more privacy for the water closet and cozier area for the round tub. A more spacious shower was created by shrinking the floor plan - by bringing the wall of the former living room entry into the bathroom it created a deeper shower space and the additional depth behind the wall offered deep towel storage. A living plant wall thrives and enjoys the humidity each time the shower is used. An oak wood wall gives a natural ambiance for a relaxing, nature inspired bathroom experience.
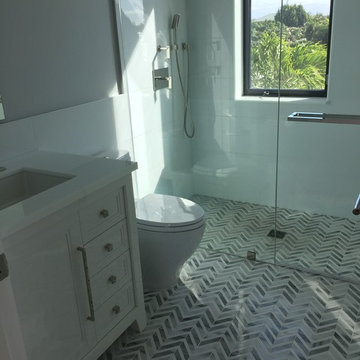
Cosentino Architecture, Inc.
Idee per una stanza da bagno per bambini contemporanea di medie dimensioni con lavabo sottopiano, ante con riquadro incassato, ante bianche, top in marmo, doccia a filo pavimento, WC monopezzo, piastrelle grigie, piastrelle in gres porcellanato, pareti grigie e pavimento in marmo
Idee per una stanza da bagno per bambini contemporanea di medie dimensioni con lavabo sottopiano, ante con riquadro incassato, ante bianche, top in marmo, doccia a filo pavimento, WC monopezzo, piastrelle grigie, piastrelle in gres porcellanato, pareti grigie e pavimento in marmo
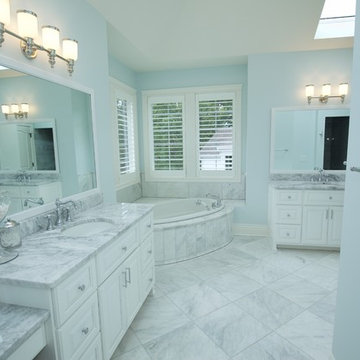
Master bath with beautiful granite counter tops and gorgeous marble floors throughout. A skylight has been added for natural sunlight.
Architect: Meyer Design
Builder: Lakewest Custom Homes
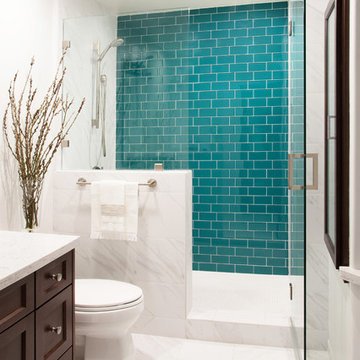
Found Creative Studios
Idee per una stanza da bagno tradizionale di medie dimensioni con lavabo sottopiano, ante con riquadro incassato, ante in legno bruno, top in quarzo composito, doccia alcova, WC monopezzo, piastrelle bianche, piastrelle in ceramica, pareti bianche e pavimento in gres porcellanato
Idee per una stanza da bagno tradizionale di medie dimensioni con lavabo sottopiano, ante con riquadro incassato, ante in legno bruno, top in quarzo composito, doccia alcova, WC monopezzo, piastrelle bianche, piastrelle in ceramica, pareti bianche e pavimento in gres porcellanato

What started as a kitchen and two-bathroom remodel evolved into a full home renovation plus conversion of the downstairs unfinished basement into a permitted first story addition, complete with family room, guest suite, mudroom, and a new front entrance. We married the midcentury modern architecture with vintage, eclectic details and thoughtful materials.

We completely remodeled the shower and tub area, adding the same 6"x 6" subway tile throughout, and on the side of the tub. We added a shower niche. We painted the bathroom. We added an infinity glass door. We switched out all the shower and tub hardware for brass, and we re-glazed the tub as well.

We ? bathroom renovations! This initially drab space was so poorly laid-out that it fit only a tiny vanity for a family of four!
Working in the existing footprint, and in a matter of a few weeks, we were able to design and renovate this space to accommodate a double vanity (SO important when it is the only bathroom in the house!). In addition, we snuck in a private toilet room for added functionality. Now this bath is a stunning workhorse!

Enjoying the benefits of privacy with a soak in the stone bath with views through the large window, or connect directly with nature with a soak on the bath deck. The open double shower provides an easy to clean and contemporary space.
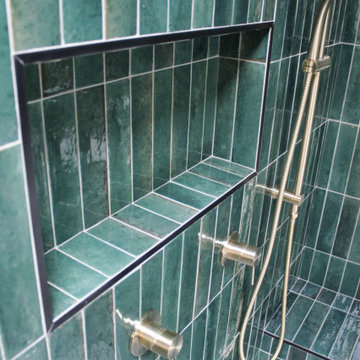
Green Bathroom, Wood Vanity, Small Bathroom Renovations, On the Ball Bathrooms
Idee per una piccola stanza da bagno padronale moderna con ante lisce, ante in legno chiaro, doccia aperta, WC monopezzo, piastrelle verdi, piastrelle a listelli, pareti grigie, pavimento in gres porcellanato, lavabo a bacinella, top in legno, pavimento bianco, doccia aperta, top beige, panca da doccia, un lavabo e mobile bagno sospeso
Idee per una piccola stanza da bagno padronale moderna con ante lisce, ante in legno chiaro, doccia aperta, WC monopezzo, piastrelle verdi, piastrelle a listelli, pareti grigie, pavimento in gres porcellanato, lavabo a bacinella, top in legno, pavimento bianco, doccia aperta, top beige, panca da doccia, un lavabo e mobile bagno sospeso

Bathroom remodel. Wanted to keep the vintage charm with new refreshed finishes. New marble flooring, new claw foot tub, custom glass shower.
Ispirazione per una stanza da bagno padronale chic di medie dimensioni con ante bianche, vasca con piedi a zampa di leone, doccia ad angolo, WC monopezzo, piastrelle bianche, piastrelle diamantate, pareti blu, lavabo da incasso, top in marmo, pavimento multicolore, porta doccia a battente, top bianco, nicchia, un lavabo, mobile bagno freestanding, boiserie e ante con riquadro incassato
Ispirazione per una stanza da bagno padronale chic di medie dimensioni con ante bianche, vasca con piedi a zampa di leone, doccia ad angolo, WC monopezzo, piastrelle bianche, piastrelle diamantate, pareti blu, lavabo da incasso, top in marmo, pavimento multicolore, porta doccia a battente, top bianco, nicchia, un lavabo, mobile bagno freestanding, boiserie e ante con riquadro incassato

2019 Addition/Remodel by Steven Allen Designs, LLC - Featuring Clean Subtle lines + 42" Front Door + 48" Italian Tiles + Quartz Countertops + Custom Shaker Cabinets + Oak Slat Wall and Trim Accents + Design Fixtures + Artistic Tiles + Wild Wallpaper + Top of Line Appliances
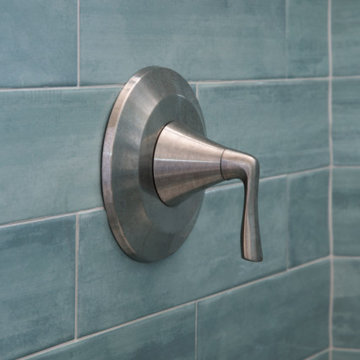
Immagine di una piccola stanza da bagno con doccia classica con ante in stile shaker, ante bianche, vasca da incasso, vasca/doccia, WC monopezzo, piastrelle verdi, piastrelle diamantate, pareti bianche, pavimento in laminato, lavabo sottopiano, top in quarzo composito, pavimento marrone, porta doccia scorrevole, top bianco, un lavabo e mobile bagno incassato

This transitional guest bathroom features timeless white subway tile, contemporary grey fish scale banding, and a neutral patterned floor tile. Teal wallpaper, a custom embroidered shower treatment, and a nickel mirror give this bath sophistication and class. A contemporary polished chrome faucet and chrome vanity light add the finishing touch.

Idee per una stanza da bagno padronale minimal di medie dimensioni con ante in legno scuro, vasca freestanding, zona vasca/doccia separata, WC monopezzo, piastrelle verdi, piastrelle a listelli, pareti verdi, pavimento con piastrelle in ceramica, lavabo a bacinella, top in quarzo composito, pavimento grigio, doccia aperta, top bianco e ante lisce

Idee per una grande stanza da bagno padronale tradizionale con WC monopezzo, pareti marroni, porta doccia a battente, ante in legno bruno, zona vasca/doccia separata, piastrelle bianche, parquet scuro, lavabo sottopiano, pavimento marrone, top bianco e ante con riquadro incassato
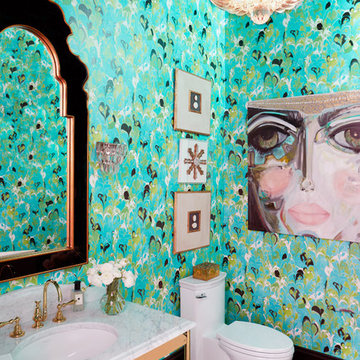
Stacey Van Berkel
Idee per un bagno di servizio boho chic con WC monopezzo, pareti blu, pavimento in legno massello medio, lavabo sottopiano, pavimento marrone e top bianco
Idee per un bagno di servizio boho chic con WC monopezzo, pareti blu, pavimento in legno massello medio, lavabo sottopiano, pavimento marrone e top bianco

Attic apartment conversion spacious spa bathroom with vanity sink off-center to allow more countertop space on one side. Function and Style!
Idee per una stanza da bagno classica di medie dimensioni con ante in stile shaker, ante grigie, WC monopezzo, piastrelle grigie, piastrelle in ceramica, pareti grigie, pavimento in vinile, lavabo sottopiano, top in quarzo composito, pavimento beige e porta doccia a battente
Idee per una stanza da bagno classica di medie dimensioni con ante in stile shaker, ante grigie, WC monopezzo, piastrelle grigie, piastrelle in ceramica, pareti grigie, pavimento in vinile, lavabo sottopiano, top in quarzo composito, pavimento beige e porta doccia a battente
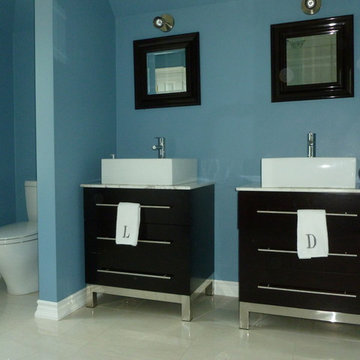
Foto di una stanza da bagno padronale minimal di medie dimensioni con ante lisce, ante nere, WC monopezzo, pareti blu, lavabo a bacinella, top in marmo e pavimento beige
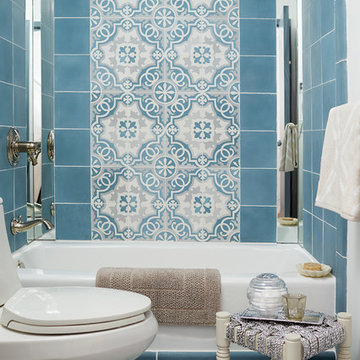
Painted Headboard wall in Ronald McDonald Showhouse - Design by Jennifer Mehditash. Tiles, custom made via Filmore Clark. Brizo faucets.
Stacey van Berkel Photography, Mehditash Design, Raina Kattelson styling
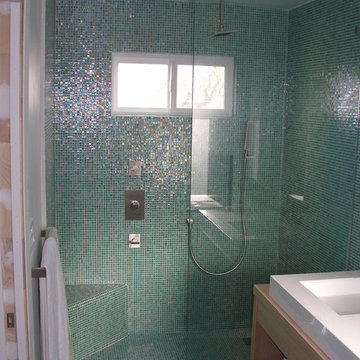
The Home Doctors Inc
Foto di una piccola stanza da bagno padronale boho chic con nessun'anta, ante in legno chiaro, doccia aperta, WC monopezzo, piastrelle blu, piastrelle multicolore, piastrelle di vetro, pareti blu, pavimento in gres porcellanato, lavabo integrato e top in superficie solida
Foto di una piccola stanza da bagno padronale boho chic con nessun'anta, ante in legno chiaro, doccia aperta, WC monopezzo, piastrelle blu, piastrelle multicolore, piastrelle di vetro, pareti blu, pavimento in gres porcellanato, lavabo integrato e top in superficie solida
Bagni turchesi con WC monopezzo - Foto e idee per arredare
4

