Bagni turchesi con piastrelle di marmo - Foto e idee per arredare
Filtra anche per:
Budget
Ordina per:Popolari oggi
81 - 100 di 514 foto

Fireplace Sales Phoenix
Ispirazione per una stanza da bagno padronale minimalista di medie dimensioni con vasca freestanding, piastrelle grigie, piastrelle bianche, piastrelle di marmo, pareti grigie, pavimento con piastrelle in ceramica, top in marmo e pavimento grigio
Ispirazione per una stanza da bagno padronale minimalista di medie dimensioni con vasca freestanding, piastrelle grigie, piastrelle bianche, piastrelle di marmo, pareti grigie, pavimento con piastrelle in ceramica, top in marmo e pavimento grigio

This original Master Bathroom was a room bursting at the seams with plate glass mirrors and baby pink carpet! The owner wanted a more sophisticated, transitionally styled space with a better functional lay-out then the previous space provided. The bathroom space was part of an entire Master Suite renovation that was gutted down to the studs and rebuilt piece by piece. The plumbing was all rearranged to allow for a separate toilet rooms, a freestanding soaking bathtub as well as separate vanities for ‘His’ and ‘Her’ and a large, shared steam shower. New windows fill the entire wall around the bathtub providing an abundance of natural daylight while hidden LED lights accent the mirrors when desired. Marble subway tile was chosen for the walls along with complementary, large marble floor tiles for a classic and timeless look. Custom vanities were designed with function in mind providing the homeowner various storage zones, some even hidden behind the vanity mirrors! The shared steam shower has marble walls, ceiling and floor and is accented by marble mosaic tiles. A marble bench seat and brackets, milled out of slab material to match the bathroom counters, provide the homeowners a place to relax when utilizing the steam function. His and Her shower heads and controls finish out the space.
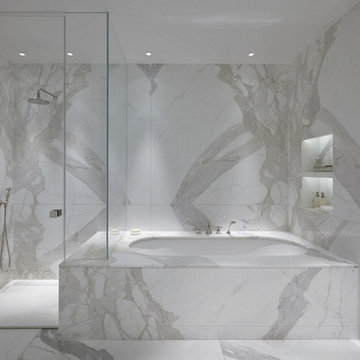
Immagine di una grande stanza da bagno padronale minimalista con ante lisce, vasca sottopiano, doccia alcova, piastrelle grigie, piastrelle bianche, piastrelle di marmo, pareti bianche, pavimento in marmo, top in marmo, pavimento bianco, porta doccia a battente e top bianco

A compact bathroom was updated with finishes honoring the historic home. Maximum storage is incorporated into the vanity. Inset mirrors help expand the brightness and feeling of space. Living un-lacquered brass fixtures are used through out the home to honor its vintage charm.
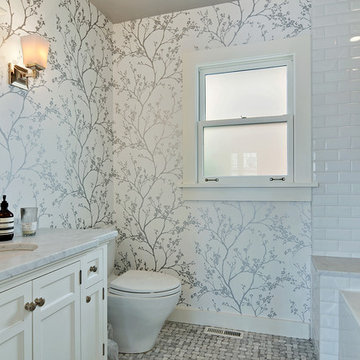
A transitional bathroom with marble, white cabinets, grey and white wallpaper
Immagine di una stanza da bagno chic con ante con riquadro incassato, vasca ad alcova, WC a due pezzi, piastrelle di marmo, pavimento con piastrelle a mosaico, lavabo sottopiano, top in marmo, pavimento grigio, porta doccia a battente, top grigio, un lavabo, mobile bagno freestanding e carta da parati
Immagine di una stanza da bagno chic con ante con riquadro incassato, vasca ad alcova, WC a due pezzi, piastrelle di marmo, pavimento con piastrelle a mosaico, lavabo sottopiano, top in marmo, pavimento grigio, porta doccia a battente, top grigio, un lavabo, mobile bagno freestanding e carta da parati
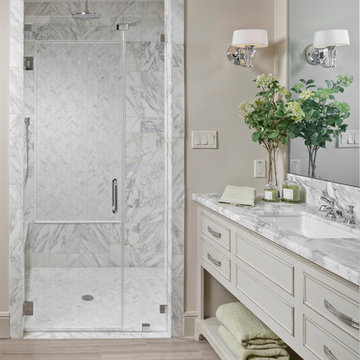
bianco gioia marble with metro taupe flooring
Immagine di una grande stanza da bagno padronale tradizionale con doccia alcova, ante beige, piastrelle grigie, piastrelle bianche, pareti beige, pavimento in gres porcellanato, lavabo sottopiano, top in marmo, piastrelle di marmo, pavimento beige, porta doccia a battente e ante con riquadro incassato
Immagine di una grande stanza da bagno padronale tradizionale con doccia alcova, ante beige, piastrelle grigie, piastrelle bianche, pareti beige, pavimento in gres porcellanato, lavabo sottopiano, top in marmo, piastrelle di marmo, pavimento beige, porta doccia a battente e ante con riquadro incassato

Experience the latest renovation by TK Homes with captivating Mid Century contemporary design by Jessica Koltun Home. Offering a rare opportunity in the Preston Hollow neighborhood, this single story ranch home situated on a prime lot has been superbly rebuilt to new construction specifications for an unparalleled showcase of quality and style. The mid century inspired color palette of textured whites and contrasting blacks flow throughout the wide-open floor plan features a formal dining, dedicated study, and Kitchen Aid Appliance Chef's kitchen with 36in gas range, and double island. Retire to your owner's suite with vaulted ceilings, an oversized shower completely tiled in Carrara marble, and direct access to your private courtyard. Three private outdoor areas offer endless opportunities for entertaining. Designer amenities include white oak millwork, tongue and groove shiplap, marble countertops and tile, and a high end lighting, plumbing, & hardware.
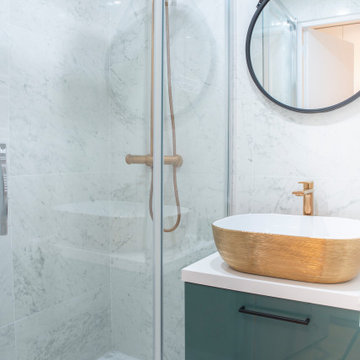
petite salle de bain
Immagine di una piccola stanza da bagno con doccia nordica con ante verdi, piastrelle grigie, piastrelle di marmo, pavimento con piastrelle effetto legno, lavabo da incasso, pavimento beige, porta doccia scorrevole, un lavabo e mobile bagno freestanding
Immagine di una piccola stanza da bagno con doccia nordica con ante verdi, piastrelle grigie, piastrelle di marmo, pavimento con piastrelle effetto legno, lavabo da incasso, pavimento beige, porta doccia scorrevole, un lavabo e mobile bagno freestanding
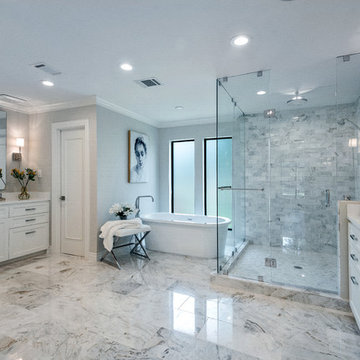
Ispirazione per una grande stanza da bagno padronale classica con ante con riquadro incassato, ante bianche, vasca freestanding, doccia ad angolo, WC monopezzo, piastrelle multicolore, piastrelle di marmo, pareti beige, pavimento in marmo, lavabo sottopiano, top in quarzo composito, pavimento multicolore, porta doccia a battente e top bianco

River Oaks, 2014 - Remodel and Additions
Idee per una stanza da bagno padronale tradizionale con ante grigie, vasca freestanding, piastrelle di marmo, pareti grigie, pavimento in marmo, lavabo sottopiano, top in marmo, pavimento bianco e ante a filo
Idee per una stanza da bagno padronale tradizionale con ante grigie, vasca freestanding, piastrelle di marmo, pareti grigie, pavimento in marmo, lavabo sottopiano, top in marmo, pavimento bianco e ante a filo
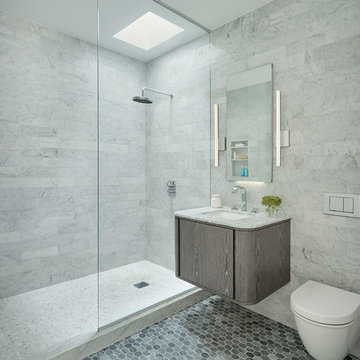
We completely gut renovated this pre-war Tribeca apartment but kept some of it's charm and history in tact! The building, which was built in the early 1900's, was home to different executive office operations and the original hallways had a beautiful and intricate mosaic floor pattern. To that point we decided to preserve the existing mosaic flooring and incorporate it into the new design. The open concept kitchen with cantilevered dining table top keeps the area feeling light and bright, casual and not stuffy. Additionally, the custom designed swing arm pendant light helps marry the dining table top area to that of the island.
---
Our interior design service area is all of New York City including the Upper East Side and Upper West Side, as well as the Hamptons, Scarsdale, Mamaroneck, Rye, Rye City, Edgemont, Harrison, Bronxville, and Greenwich CT.
For more about Darci Hether, click here: https://darcihether.com/
To learn more about this project, click here:
https://darcihether.com/portfolio/pre-war-tribeca-apartment-made-modern/

Photo courtesy of Chipper Hatter
Esempio di una stanza da bagno padronale country di medie dimensioni con ante con finitura invecchiata, doccia alcova, WC a due pezzi, piastrelle multicolore, piastrelle di marmo, pareti grigie, pavimento in marmo, lavabo da incasso, top in quarzo composito, pavimento grigio, porta doccia a battente, ante con riquadro incassato e mobile bagno freestanding
Esempio di una stanza da bagno padronale country di medie dimensioni con ante con finitura invecchiata, doccia alcova, WC a due pezzi, piastrelle multicolore, piastrelle di marmo, pareti grigie, pavimento in marmo, lavabo da incasso, top in quarzo composito, pavimento grigio, porta doccia a battente, ante con riquadro incassato e mobile bagno freestanding
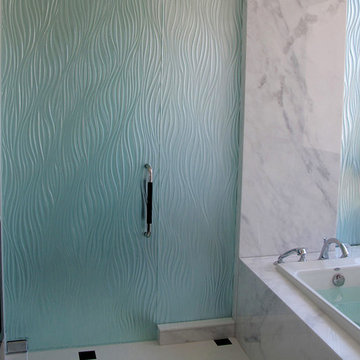
Indoor privacy never looked so good. Custom shower doors or shower enclosures enhance the look of your bathroom tenfold. Keep is simple or add some custom color to match the theme of the room. Slumped glass or cast glass provides the ultimate privacy but maintains a sleek, contemporary look. The standard texture featured is "Aqua Small" on clear glass.

We gave this rather dated farmhouse some dramatic upgrades that brought together the feminine with the masculine, combining rustic wood with softer elements. In terms of style her tastes leaned toward traditional and elegant and his toward the rustic and outdoorsy. The result was the perfect fit for this family of 4 plus 2 dogs and their very special farmhouse in Ipswich, MA. Character details create a visual statement, showcasing the melding of both rustic and traditional elements without too much formality. The new master suite is one of the most potent examples of the blending of styles. The bath, with white carrara honed marble countertops and backsplash, beaded wainscoting, matching pale green vanities with make-up table offset by the black center cabinet expand function of the space exquisitely while the salvaged rustic beams create an eye-catching contrast that picks up on the earthy tones of the wood. The luxurious walk-in shower drenched in white carrara floor and wall tile replaced the obsolete Jacuzzi tub. Wardrobe care and organization is a joy in the massive walk-in closet complete with custom gliding library ladder to access the additional storage above. The space serves double duty as a peaceful laundry room complete with roll-out ironing center. The cozy reading nook now graces the bay-window-with-a-view and storage abounds with a surplus of built-ins including bookcases and in-home entertainment center. You can’t help but feel pampered the moment you step into this ensuite. The pantry, with its painted barn door, slate floor, custom shelving and black walnut countertop provide much needed storage designed to fit the family’s needs precisely, including a pull out bin for dog food. During this phase of the project, the powder room was relocated and treated to a reclaimed wood vanity with reclaimed white oak countertop along with custom vessel soapstone sink and wide board paneling. Design elements effectively married rustic and traditional styles and the home now has the character to match the country setting and the improved layout and storage the family so desperately needed. And did you see the barn? Photo credit: Eric Roth
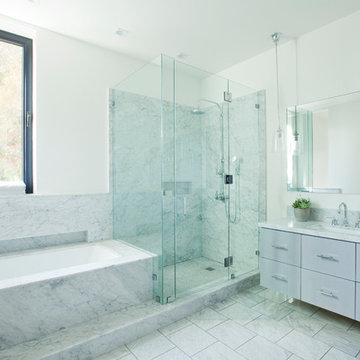
Bathroom. Photography by Manolo Langis
Located at the intersection where Sunset Boulevard meets the Pacific Ocean, this iconic board formed concrete structure was neglected for years. SUBU Design Architecture was brought in to reimagine the space along with a team of professionals. Through a collective effort, this unique structure has been reorganize to fit a variety of lifestyles and commercial needs.

Foto di una stanza da bagno padronale classica di medie dimensioni con ante blu, doccia a filo pavimento, piastrelle di marmo, pareti blu, pavimento in gres porcellanato, lavabo sottopiano, top in quarzo composito, pavimento bianco, porta doccia a battente, top bianco, panca da doccia, due lavabi, mobile bagno incassato, piastrelle bianche e ante con riquadro incassato

Soaking Tub on warm wood flooring. Stone surround floating vanity. Marble tiles with brass inlays.
Foto di una grande stanza da bagno padronale tradizionale con ante con bugna sagomata, ante verdi, vasca freestanding, doccia alcova, bidè, piastrelle bianche, piastrelle di marmo, pareti bianche, parquet chiaro, lavabo sottopiano, top in marmo, pavimento marrone, porta doccia a battente, top bianco, toilette, due lavabi, mobile bagno sospeso e soffitto a volta
Foto di una grande stanza da bagno padronale tradizionale con ante con bugna sagomata, ante verdi, vasca freestanding, doccia alcova, bidè, piastrelle bianche, piastrelle di marmo, pareti bianche, parquet chiaro, lavabo sottopiano, top in marmo, pavimento marrone, porta doccia a battente, top bianco, toilette, due lavabi, mobile bagno sospeso e soffitto a volta

Susie Lowe
Esempio di una stanza da bagno per bambini chic di medie dimensioni con ante grigie, vasca con piedi a zampa di leone, WC a due pezzi, piastrelle bianche, piastrelle di marmo, pareti grigie, parquet scuro, lavabo a consolle, top in marmo, pavimento grigio, top bianco e ante con riquadro incassato
Esempio di una stanza da bagno per bambini chic di medie dimensioni con ante grigie, vasca con piedi a zampa di leone, WC a due pezzi, piastrelle bianche, piastrelle di marmo, pareti grigie, parquet scuro, lavabo a consolle, top in marmo, pavimento grigio, top bianco e ante con riquadro incassato

Esempio di una stanza da bagno classica con ante bianche, vasca freestanding, vasca/doccia, piastrelle grigie, piastrelle di marmo, pareti blu, lavabo sottopiano, pavimento multicolore, doccia con tenda, top grigio e ante con riquadro incassato

Esempio di un piccolo bagno di servizio bohémian con ante a filo, ante verdi, pistrelle in bianco e nero, piastrelle di marmo, pareti verdi, pavimento con piastrelle a mosaico, lavabo integrato, top in quarzo composito, pavimento bianco, top bianco, mobile bagno freestanding e carta da parati
Bagni turchesi con piastrelle di marmo - Foto e idee per arredare
5

