Bagni turchesi con pavimento in cementine - Foto e idee per arredare
Filtra anche per:
Budget
Ordina per:Popolari oggi
1 - 20 di 270 foto
1 di 3

The homeowners wanted a large bathroom that would transport them a world away and give them a spa experience at home. Two vanities, a water closet and a wet room steam shower are tailored to the cosmopolitan couple who lives there.

Lincoln Barbour
Immagine di una stanza da bagno per bambini chic di medie dimensioni con ante bianche, vasca ad alcova, vasca/doccia, piastrelle verdi, piastrelle blu, piastrelle in ceramica, pareti verdi, pavimento in cementine, lavabo sottopiano, top in quarzo composito, pavimento turchese, doccia con tenda e ante con riquadro incassato
Immagine di una stanza da bagno per bambini chic di medie dimensioni con ante bianche, vasca ad alcova, vasca/doccia, piastrelle verdi, piastrelle blu, piastrelle in ceramica, pareti verdi, pavimento in cementine, lavabo sottopiano, top in quarzo composito, pavimento turchese, doccia con tenda e ante con riquadro incassato

L'alcova della vasca doccia è rivestita in mosaico in vetro verde della bisazza, formato rettangolare. Rubinetteria Hansgrohe. Scaldasalviette della Deltacalor con tubolari ribaltabili. Vasca idromassaggio della Kaldewei in acciaio.
Pareti colorate in smalto verde. Seduta contenitore in corian. Le pareti del volume vasca doccia non arrivano a soffitto e la copertura è realizzata con un vetro apribile. Un'anta scorrevole in vetro permette di chiudere la zona doccia. A pavimento sono state recuperate le vecchie cementine originali della casa che hanno colore base verde da cui è originata la scelta del rivestimento e colore pareti.

Master bath was space planned to make room for a tub surround and extra large shower with adjoining bench. Custom walnut vanity with matching barndoor. Visual Comfort lighting, Rejuvenation mirrors, Cal Faucets plumbing. Buddy the dog is happy!

A large window of edged glass brings in diffused light without sacrificing privacy. Two tall medicine cabinets hover in front are actually hung from the header. Long skylight directly above the counter fills the room with natural light. A wide ribbon of shimmery blue terrazzo tiles flows from the back wall of the tub, across the floor, and up the back of the wall hung toilet on the opposite side of the room.
Bax+Towner photography

Immagine di una grande stanza da bagno padronale tradizionale con ante beige, vasca freestanding, pareti bianche, lavabo sottopiano, pavimento multicolore, top grigio, doccia doppia, piastrelle bianche, piastrelle diamantate, pavimento in cementine, top in quarzo composito, porta doccia a battente, toilette, due lavabi, mobile bagno incassato, pareti in legno e ante lisce

Immagine di una stanza da bagno con doccia design con ante lisce, ante verdi, vasca ad alcova, vasca/doccia, piastrelle bianche, piastrelle diamantate, pareti bianche, pavimento in cementine, lavabo sottopiano, pavimento verde, doccia con tenda e top bianco

photo by Melissa Kaseman
Esempio di una stanza da bagno padronale minimalista di medie dimensioni con ante lisce, ante in legno scuro, vasca giapponese, doccia a filo pavimento, WC sospeso, piastrelle blu, piastrelle di cemento, pareti bianche, pavimento in cementine, lavabo sottopiano e top in quarzo composito
Esempio di una stanza da bagno padronale minimalista di medie dimensioni con ante lisce, ante in legno scuro, vasca giapponese, doccia a filo pavimento, WC sospeso, piastrelle blu, piastrelle di cemento, pareti bianche, pavimento in cementine, lavabo sottopiano e top in quarzo composito

Foto di una stanza da bagno con doccia stile marinaro con ante verdi, pareti bianche, pavimento in cementine, pavimento verde e ante con riquadro incassato

Idee per una piccola stanza da bagno padronale stile rurale con ante in legno bruno, vasca freestanding, vasca/doccia, pareti verdi, pavimento in cementine, lavabo a bacinella, top in superficie solida, pavimento multicolore, top marrone e ante lisce

Ispirazione per una grande stanza da bagno con doccia stile marinaro con ante in legno chiaro, vasca ad alcova, vasca/doccia, WC monopezzo, pareti bianche, pavimento in cementine, lavabo sottopiano, top in quarzo composito, pavimento blu, top bianco, due lavabi, mobile bagno incassato e ante in stile shaker

Opulent blue marble walls of the Primary Bathroom with private views of the neighborhood tree canopies.
Photo by Dan Arnold
Immagine di una stanza da bagno padronale minimalista di medie dimensioni con ante lisce, ante in legno chiaro, vasca freestanding, doccia ad angolo, WC monopezzo, piastrelle blu, piastrelle di marmo, pareti blu, pavimento in cementine, lavabo sottopiano, top in quarzo composito, pavimento nero, porta doccia a battente e top bianco
Immagine di una stanza da bagno padronale minimalista di medie dimensioni con ante lisce, ante in legno chiaro, vasca freestanding, doccia ad angolo, WC monopezzo, piastrelle blu, piastrelle di marmo, pareti blu, pavimento in cementine, lavabo sottopiano, top in quarzo composito, pavimento nero, porta doccia a battente e top bianco
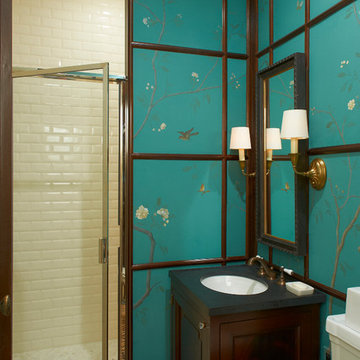
Rusk Renovations Inc.: Contractor,
Kerry Joyce: Interior Designer,
Ann Macklin: Architect,
Michel Arnaud: Photographer
Immagine di una piccola stanza da bagno con doccia etnica con lavabo sottopiano, ante con riquadro incassato, ante in legno bruno, doccia alcova, WC a due pezzi, piastrelle bianche, piastrelle diamantate, pareti blu, pavimento in cementine, top in superficie solida, pavimento beige, porta doccia a battente e top nero
Immagine di una piccola stanza da bagno con doccia etnica con lavabo sottopiano, ante con riquadro incassato, ante in legno bruno, doccia alcova, WC a due pezzi, piastrelle bianche, piastrelle diamantate, pareti blu, pavimento in cementine, top in superficie solida, pavimento beige, porta doccia a battente e top nero

In addition to their laundry, mudroom, and powder bath, we also remodeled the owner's suite.
We "borrowed" space from their long bedroom to add a second closet. We created a new layout for the bathroom to include a private toilet room (with unexpected wallpaper), larger shower, bold paint color, and a soaking tub.
They had also asked for a steam shower and sauna... but being the dream killers we are we had to scale back. Don't worry, we are doing those elements in their upcoming basement remodel.
We had custom designed cabinetry with Pro Design using rifted white oak for the vanity and the floating shelves over the freestanding tub.
We also made sure to incorporate a bench, oversized niche, and hand held shower fixture...all must have for the clients.
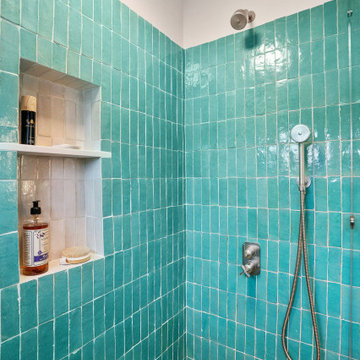
Ispirazione per una piccola stanza da bagno padronale bohémian con ante lisce, ante marroni, doccia alcova, bidè, piastrelle verdi, piastrelle in terracotta, pareti bianche, pavimento in cementine, lavabo integrato, pavimento multicolore, porta doccia scorrevole, top bianco, un lavabo e mobile bagno incassato

An abundant amount of custom cabinets featuring lots of specialty pull-out drawers including electric plugs so the hairdryer can be in the drawer all the time and a charging station for the electric toothbrush allow for ultimate organization. Featuring champagne gold plumbing fixtures, handles, and other accessories. The beautiful concrete tile floors, and added coffered ceiling with recessed cans make for a bright and delightful space. Recessed vessel sinks, wall sconces, and tile backsplash add to the clean elegant look.

Open to the Primary Bedroom & per the architect, the new floor plan of the en suite bathroom & closet features a strikingly bold cement tile design both in pattern and color, dual sinks, steam shower with a built-in bench, and a separate WC.
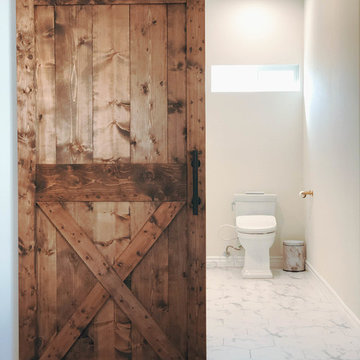
Pasadena, CA - Complete Bathroom Addition to an Existing House
For this Master Bathroom Addition to an Existing Home, we first framed out the home extension, and established a water line for Bathroom. Following the framing process, we then installed the drywall, insulation, windows and rough plumbing and rough electrical.
After the room had been established, we then installed all of the tile; shower enclosure, backsplash and flooring.
Upon the finishing of the tile installation, we then installed all of the sliding barn door, all fixtures, vanity, toilet, lighting and all other needed requirements per the Bathroom Addition.
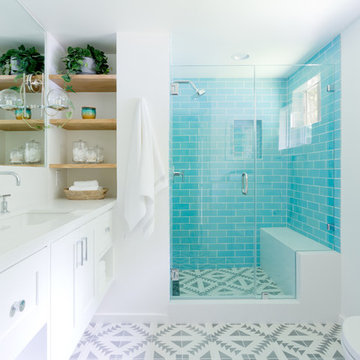
Amy Bartlam
Foto di una stanza da bagno di medie dimensioni con ante in stile shaker, ante bianche, piastrelle blu, piastrelle in ceramica, pareti bianche, pavimento in cementine, lavabo da incasso, top in quarzo composito, pavimento grigio e porta doccia a battente
Foto di una stanza da bagno di medie dimensioni con ante in stile shaker, ante bianche, piastrelle blu, piastrelle in ceramica, pareti bianche, pavimento in cementine, lavabo da incasso, top in quarzo composito, pavimento grigio e porta doccia a battente
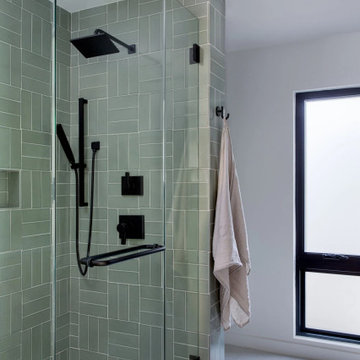
A fresh new space with a Rosemary Parquet design paired with a matching 1x4 mosaic.
DESIGN
Lauren Ramirez Interior Design, Nana Kim of 9 Square Studio
PHOTOS
Molly Culver Photography
LOCATION
Austin, TX
TILE SHOWN
3X9 Tile in Rosemary and 1x4 tile Mosaic
Bagni turchesi con pavimento in cementine - Foto e idee per arredare
1

