Bagni turchesi con pavimento con piastrelle in ceramica - Foto e idee per arredare
Filtra anche per:
Budget
Ordina per:Popolari oggi
81 - 100 di 2.182 foto
1 di 3

The second floor or this design/build was developed specifically as the kids area of the home. With two colorful bathrooms, four large bedrooms, a T.V. area and a play room, this second floor is any kids dream get away from their parents.

Victorian Style Bathroom in Horsham, West Sussex
In the peaceful village of Warnham, West Sussex, bathroom designer George Harvey has created a fantastic Victorian style bathroom space, playing homage to this characterful house.
Making the most of present-day, Victorian Style bathroom furnishings was the brief for this project, with this client opting to maintain the theme of the house throughout this bathroom space. The design of this project is minimal with white and black used throughout to build on this theme, with present day technologies and innovation used to give the client a well-functioning bathroom space.
To create this space designer George has used bathroom suppliers Burlington and Crosswater, with traditional options from each utilised to bring the classic black and white contrast desired by the client. In an additional modern twist, a HiB illuminating mirror has been included – incorporating a present-day innovation into this timeless bathroom space.
Bathroom Accessories
One of the key design elements of this project is the contrast between black and white and balancing this delicately throughout the bathroom space. With the client not opting for any bathroom furniture space, George has done well to incorporate traditional Victorian accessories across the room. Repositioned and refitted by our installation team, this client has re-used their own bath for this space as it not only suits this space to a tee but fits perfectly as a focal centrepiece to this bathroom.
A generously sized Crosswater Clear6 shower enclosure has been fitted in the corner of this bathroom, with a sliding door mechanism used for access and Crosswater’s Matt Black frame option utilised in a contemporary Victorian twist. Distinctive Burlington ceramics have been used in the form of pedestal sink and close coupled W/C, bringing a traditional element to these essential bathroom pieces.
Bathroom Features
Traditional Burlington Brassware features everywhere in this bathroom, either in the form of the Walnut finished Kensington range or Chrome and Black Trent brassware. Walnut pillar taps, bath filler and handset bring warmth to the space with Chrome and Black shower valve and handset contributing to the Victorian feel of this space. Above the basin area sits a modern HiB Solstice mirror with integrated demisting technology, ambient lighting and customisable illumination. This HiB mirror also nicely balances a modern inclusion with the traditional space through the selection of a Matt Black finish.
Along with the bathroom fitting, plumbing and electrics, our installation team also undertook a full tiling of this bathroom space. Gloss White wall tiles have been used as a base for Victorian features while the floor makes decorative use of Black and White Petal patterned tiling with an in keeping black border tile. As part of the installation our team have also concealed all pipework for a minimal feel.
Our Bathroom Design & Installation Service
With any bathroom redesign several trades are needed to ensure a great finish across every element of your space. Our installation team has undertaken a full bathroom fitting, electrics, plumbing and tiling work across this project with our project management team organising the entire works. Not only is this bathroom a great installation, designer George has created a fantastic space that is tailored and well-suited to this Victorian Warnham home.
If this project has inspired your next bathroom project, then speak to one of our experienced designers about it.
Call a showroom or use our online appointment form to book your free design & quote.
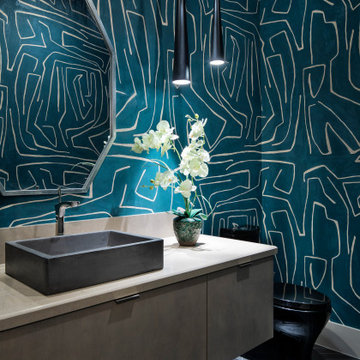
Ispirazione per una stanza da bagno minimalista di medie dimensioni con ante lisce, ante in legno chiaro, WC monopezzo, piastrelle verdi, pareti verdi, pavimento con piastrelle in ceramica, lavabo a bacinella, top in quarzo composito, pavimento nero, top beige, un lavabo, mobile bagno sospeso e carta da parati
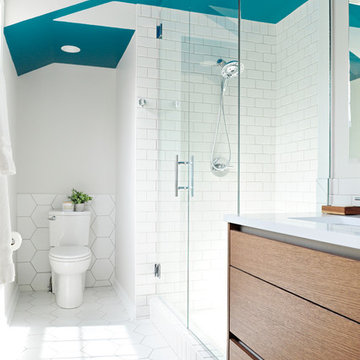
White kitchens are, truly, not for everyone. These clients, settling in Bloomington with a newborn and collections of quilts, fiestaware and jam band tour posters, were drawn to how bright and clean a white kitchen can be, but reluctant to lose color and interest. At SYI, we agreed! It would have felt like too sudden a drain of intensity to go from so much vibrancy to a complete white out. At the same time, all that vibrancy needed a backdrop that didn't compete. Enter the bright green island! And yellow sconces! And red bird runner! And upstairs, in a complete makeover of an awkward ensuite, the turquoise ceiling and door! (You really can't speak of these things without exclamation marks, we find.) True to its 1960s era colonial bones, the kitchen was formerly a tight U of wood stained cabinetry, adjacent to but cut off from an eating nook (where, if it's like most households, previous occupants likely ate most if not all of their meals, leaving the nearby dining room awfully lonely and unused). The eating nook's picture window became a door to a new deck, and one side of the U went away, leaving room for one of the most functional types of kitchen layouts we know of: an L with big windows to the back yard and a nice big island.
Contractor: Loren Wood Builders
Cabinetry: Stoll's Woodworking
Photography: Gina Rogers and Michiko Owaki

A corner tub curves into the alcove. A step made from Accoya Wood (water resistant) aids access into the tub, as does a grab bar hiding as a towel bar. A hospital style shower curtain rod curves with the tub
Photography: Mark Pinkerton vi360
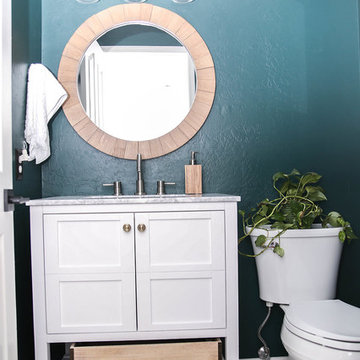
Painted this bathroom a deep green and added new tile, vanity, mirror and lighting to give this space some character.
Esempio di un piccolo bagno di servizio minimalista con consolle stile comò, ante bianche, WC monopezzo, pareti verdi, pavimento con piastrelle in ceramica, lavabo a consolle, top in marmo, pavimento bianco e top bianco
Esempio di un piccolo bagno di servizio minimalista con consolle stile comò, ante bianche, WC monopezzo, pareti verdi, pavimento con piastrelle in ceramica, lavabo a consolle, top in marmo, pavimento bianco e top bianco
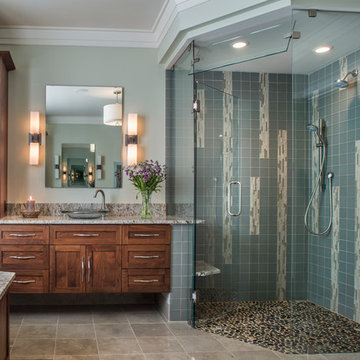
David Dietrich
Immagine di una grande stanza da bagno padronale chic con vasca sottopiano, pavimento con piastrelle in ceramica, top in marmo, ante in stile shaker, ante in legno bruno, doccia ad angolo, piastrelle blu, piastrelle multicolore, lavabo a bacinella e porta doccia a battente
Immagine di una grande stanza da bagno padronale chic con vasca sottopiano, pavimento con piastrelle in ceramica, top in marmo, ante in stile shaker, ante in legno bruno, doccia ad angolo, piastrelle blu, piastrelle multicolore, lavabo a bacinella e porta doccia a battente
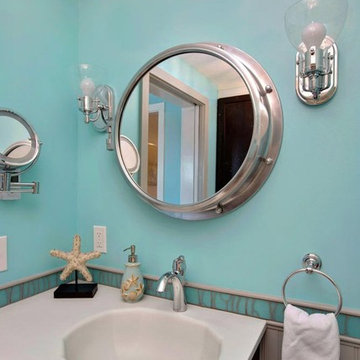
Ispirazione per una stanza da bagno con doccia stile marino di medie dimensioni con ante in stile shaker, ante in legno bruno, doccia aperta, WC a due pezzi, piastrelle blu, piastrelle verdi, piastrelle di vetro, pareti verdi, pavimento con piastrelle in ceramica, lavabo integrato, top in superficie solida, pavimento beige e doccia aperta
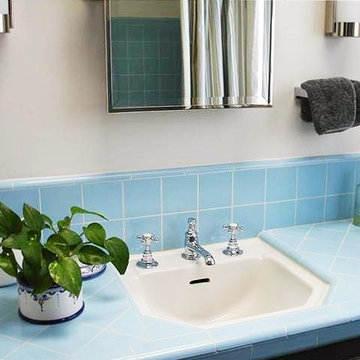
Original basin and 4x4 blue tile. Highgate faucet and porcelain cross handles from Waterworks, tilt mirror and dimmable sconces from RH, towel holder from Dornbracht.
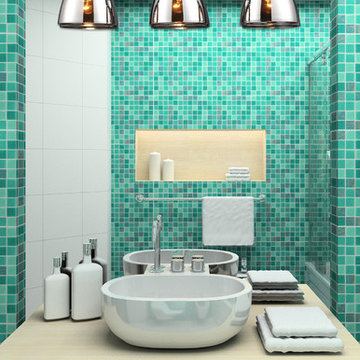
This vanity light compliments the bathroom perfectly!
Measurements and Information:
- 3 Light
- 60-Watt medium base bulb per light
- Width 23"
- Height 8"
- Depth 8
- Polished Chrome Finish
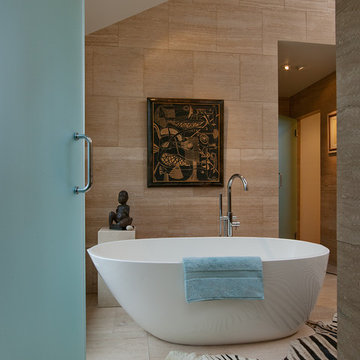
Foto di una grande stanza da bagno padronale moderna con vasca freestanding, ante lisce, ante in legno bruno, doccia ad angolo, piastrelle beige, piastrelle in gres porcellanato, pareti beige, pavimento con piastrelle in ceramica e lavabo da incasso

Kids bathroom with modern subway tile in a traditional format with black grout. Freestanding double sink with solid surface quartz top with integrated sinks and brass Hansgrohe fixtures.
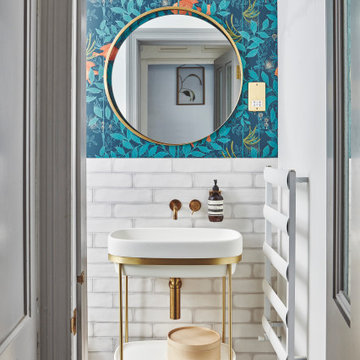
Ispirazione per una piccola stanza da bagno con doccia contemporanea con doccia a filo pavimento, WC sospeso, piastrelle bianche, piastrelle in ceramica, pareti multicolore, pavimento con piastrelle in ceramica, lavabo a colonna, pavimento grigio, porta doccia a battente, un lavabo, mobile bagno freestanding e carta da parati
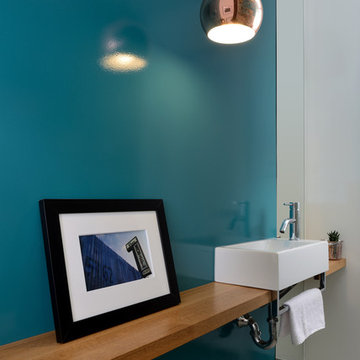
Immagine di un piccolo bagno di servizio minimalista con pareti blu, pavimento con piastrelle in ceramica, lavabo a bacinella, top in legno, pavimento grigio e top marrone
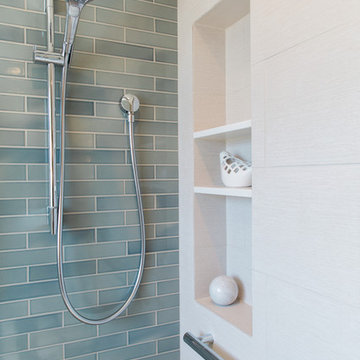
Designer: Charlotte Tully, UDCP
Photographer: Nathan Lewis
The feature tiles are applied to one focal wall, to visually guide the user into the space. The unique water color variations between the tiles are perfectly complimented by the clean, white engineered quartz
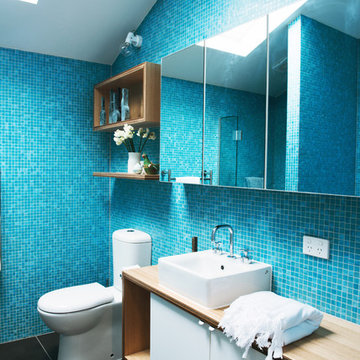
Lauren Bamford
Immagine di una grande stanza da bagno padronale design con lavabo a bacinella, ante lisce, ante bianche, top in legno, WC a due pezzi, piastrelle blu, piastrelle a mosaico e pavimento con piastrelle in ceramica
Immagine di una grande stanza da bagno padronale design con lavabo a bacinella, ante lisce, ante bianche, top in legno, WC a due pezzi, piastrelle blu, piastrelle a mosaico e pavimento con piastrelle in ceramica
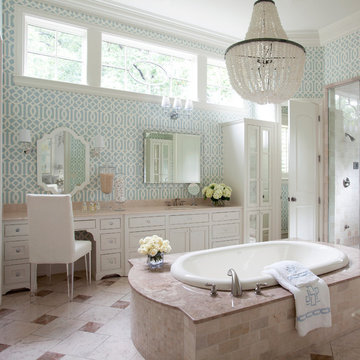
Photography - Nancy Nolan
Wallpaper is F. Schumacher
Foto di una grande stanza da bagno padronale chic con lavabo sottopiano, ante bianche, vasca da incasso, piastrelle beige, piastrelle in ceramica, pavimento con piastrelle in ceramica, doccia alcova, pareti blu e ante a filo
Foto di una grande stanza da bagno padronale chic con lavabo sottopiano, ante bianche, vasca da incasso, piastrelle beige, piastrelle in ceramica, pavimento con piastrelle in ceramica, doccia alcova, pareti blu e ante a filo
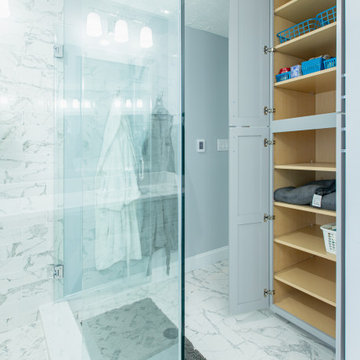
Immagine di una stanza da bagno padronale moderna di medie dimensioni con ante grigie, WC monopezzo, piastrelle grigie, pareti grigie, pavimento con piastrelle in ceramica, top in quarzite, pavimento bianco e top bianco

Photo by Michael Hospelt
Ispirazione per una grande stanza da bagno padronale chic con ante blu, doccia a filo pavimento, WC a due pezzi, piastrelle bianche, piastrelle in ceramica, pareti bianche, pavimento con piastrelle in ceramica, lavabo integrato, top in cemento, pavimento multicolore, doccia aperta e top nero
Ispirazione per una grande stanza da bagno padronale chic con ante blu, doccia a filo pavimento, WC a due pezzi, piastrelle bianche, piastrelle in ceramica, pareti bianche, pavimento con piastrelle in ceramica, lavabo integrato, top in cemento, pavimento multicolore, doccia aperta e top nero
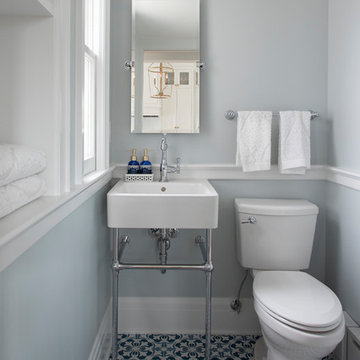
Designed and built by TreHus Architects.
Idee per un piccolo bagno di servizio chic con WC a due pezzi, pareti grigie, pavimento con piastrelle in ceramica, lavabo sospeso e pavimento multicolore
Idee per un piccolo bagno di servizio chic con WC a due pezzi, pareti grigie, pavimento con piastrelle in ceramica, lavabo sospeso e pavimento multicolore
Bagni turchesi con pavimento con piastrelle in ceramica - Foto e idee per arredare
5

