Bagni turchesi con pareti beige - Foto e idee per arredare
Filtra anche per:
Budget
Ordina per:Popolari oggi
21 - 40 di 736 foto
1 di 3

About five years ago, these homeowners saw the potential in a brick-and-oak-heavy, wallpaper-bedecked, 1990s-in-all-the-wrong-ways home tucked in a wooded patch among fields somewhere between Indianapolis and Bloomington. Their first project with SYH was a kitchen remodel, a total overhaul completed by JL Benton Contracting, that added color and function for this family of three (not counting the cats). A couple years later, they were knocking on our door again to strip the ensuite bedroom of its ruffled valences and red carpet—a bold choice that ran right into the bathroom (!)—and make it a serene retreat. Color and function proved the goals yet again, and JL Benton was back to make the design reality. The clients thoughtfully chose to maximize their budget in order to get a whole lot of bells and whistles—details that undeniably change their daily experience of the space. The fantastic zero-entry shower is composed of handmade tile from Heath Ceramics of California. A window where the was none, a handsome teak bench, thoughtful niches, and Kohler fixtures in vibrant brushed nickel finish complete the shower. Custom mirrors and cabinetry by Stoll’s Woodworking, in both the bathroom and closet, elevate the whole design. What you don't see: heated floors, which everybody needs in Indiana.
Contractor: JL Benton Contracting
Cabinetry: Stoll's Woodworking
Photographer: Michiko Owaki

The client had several requirements for this Seattle kids bathroom remodel. They wanted to keep the existing bathtub, toilet and flooring; they wanted to fit two sinks into the space for their two teenage children; they wanted to integrate a niche into the shower area; lastly, they wanted a fun but sophisticated look that incorporated the theme of African wildlife into the design. Ellen Weiss Design accomplished all of these goals, surpassing the client's expectations. The client particularly loved the idea of opening up what had been a large unused (and smelly) built-in medicine cabinet to create an open and accessible space which now provides much-needed additional counter space and which has become a design focal point.
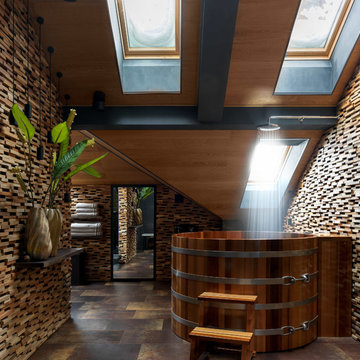
Авторы проекта: Ведран Бркич, Лидия Бркич и Анна Гармаш
Фотограф: Сергей Красюк
Idee per una grande stanza da bagno minimal con piastrelle beige, pareti beige, pavimento marrone e vasca idromassaggio
Idee per una grande stanza da bagno minimal con piastrelle beige, pareti beige, pavimento marrone e vasca idromassaggio

A luxurious, spa-like retreat in this master bath with curvy walnut shelving, a dramatic alabaster quartzite feature wall, open shower with pebble floor, and vein-cut tiled walls.
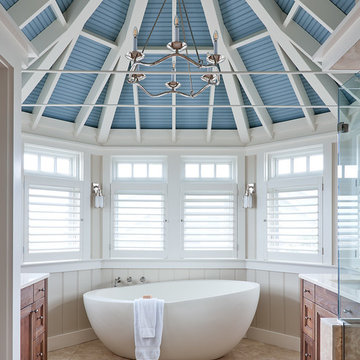
Dustin Peck Photography
Foto di una stanza da bagno padronale stile marino con ante in legno scuro, vasca freestanding, pareti beige, pavimento beige e ante con riquadro incassato
Foto di una stanza da bagno padronale stile marino con ante in legno scuro, vasca freestanding, pareti beige, pavimento beige e ante con riquadro incassato
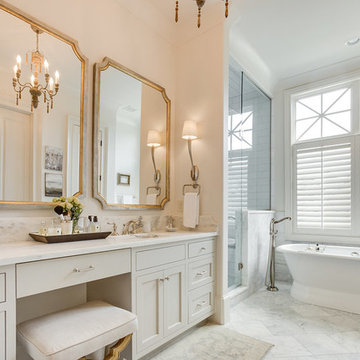
205 Photography
Ispirazione per una stanza da bagno padronale chic con ante beige, vasca freestanding, doccia alcova, piastrelle bianche, pareti beige, pavimento bianco e porta doccia a battente
Ispirazione per una stanza da bagno padronale chic con ante beige, vasca freestanding, doccia alcova, piastrelle bianche, pareti beige, pavimento bianco e porta doccia a battente

Steve Henke
Ispirazione per una grande stanza da bagno padronale tradizionale con vasca freestanding, pareti beige, ante bianche, pavimento in marmo, mobile bagno freestanding, carta da parati e ante in stile shaker
Ispirazione per una grande stanza da bagno padronale tradizionale con vasca freestanding, pareti beige, ante bianche, pavimento in marmo, mobile bagno freestanding, carta da parati e ante in stile shaker
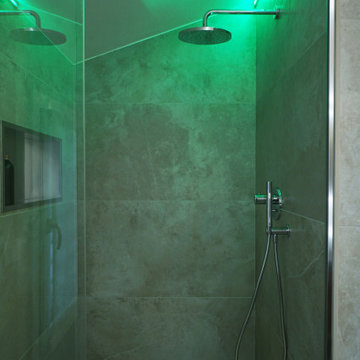
bagno padronale in mansarda. Doppio lavello a ciotola su mobile sospeso, colonna aggiuntiva dalle stesse finiture, sanitari filo muro in appoggio a terra, scaldasalviette bianco sopra bidet, piastrelle a tutt'altezza, doccia in nicchia walk in con led rgb per cromoterapia
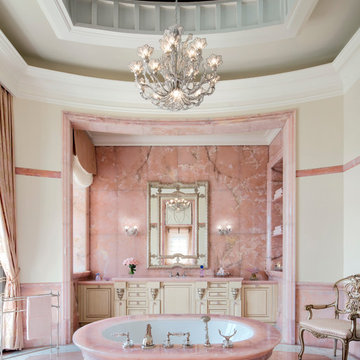
Ispirazione per una stanza da bagno padronale vittoriana con ante con bugna sagomata, ante beige, vasca freestanding, piastrelle rosa, pareti beige, pavimento rosa e top rosa
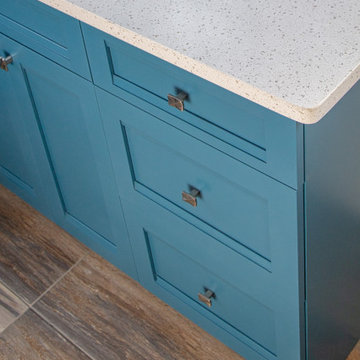
Quartz: Pompeii - Rock Salt
Flooring: Happy Floors - Bellagio, Forest 12 x 24
Cabinets: Kemp - Custom Color - Silken Peacock
Hardware: Top Knobs - Mercer Quilted Knob Brushed Nickel
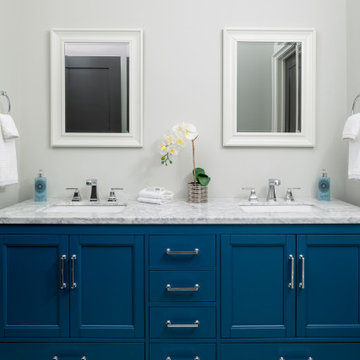
Esempio di una stanza da bagno chic di medie dimensioni con ante blu, pareti beige, pavimento con piastrelle a mosaico, top in quarzo composito, pavimento beige, top bianco, due lavabi e mobile bagno freestanding

This bathroom features a free-standing tub with a sleek, strong shape. Accent pebble flooring surrounding the tub and a candle niche filled wall make for a serene space.
---
Project by Wiles Design Group. Their Cedar Rapids-based design studio serves the entire Midwest, including Iowa City, Dubuque, Davenport, and Waterloo, as well as North Missouri and St. Louis.
For more about Wiles Design Group, see here: https://wilesdesigngroup.com/
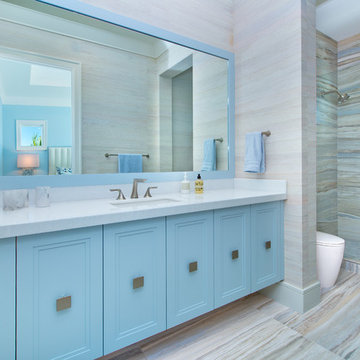
Immagine di una stanza da bagno con doccia tradizionale con ante con riquadro incassato, ante blu, doccia alcova, piastrelle beige, piastrelle blu, pareti beige, lavabo sottopiano, pavimento multicolore, doccia aperta e top bianco
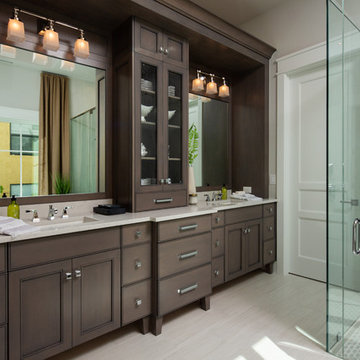
Immagine di una stanza da bagno padronale stile marinaro con ante in legno bruno, doccia a filo pavimento, piastrelle grigie, pareti beige, lavabo sottopiano, pavimento beige, porta doccia a battente, top beige e ante in stile shaker
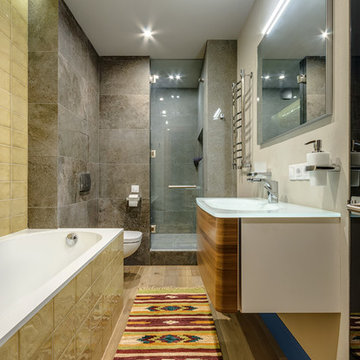
Совмещенная ванная комната с плиткой Rex и Imola Ceramica разных оттенков и фактур. Натуральный дубовый пол Finex со специальной пропиткой делает поверхность комфортной для босых ног. Сантехника от марки Villeroy&Boch. Раковина, зеркало и аксессуары фабрики Keuco. Однорычажный смеситель Hansgrohe. Душевая зона огорожена дверцей бренда «Рокос». Для освещения пространства использованы светильники SLV. Яркой деталью интерьера является напольный ковер с восточным орнаментом.
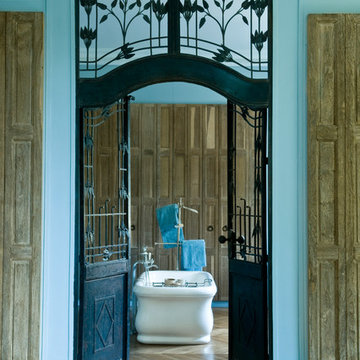
Esempio di una grande stanza da bagno padronale boho chic con vasca freestanding, pareti beige, parquet chiaro e pavimento beige
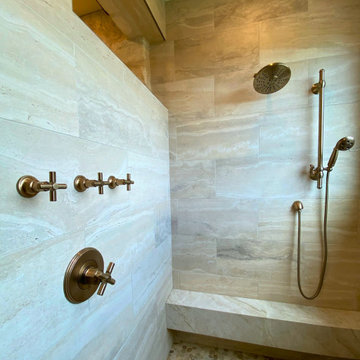
A spacious walk-in shower, complete with a beautiful bench. Lots of natural light through a beautiful window, creating an invigorating atmosphere. The custom niche adds functionality and style, keeping essentials organized.

Guest Bath Tub with Arabeque Tile
Immagine di una stanza da bagno padronale mediterranea di medie dimensioni con ante bianche, vasca sottopiano, WC monopezzo, piastrelle blu, piastrelle in ceramica, pareti beige, pavimento in marmo, lavabo sottopiano, top in marmo, pavimento blu, porta doccia a battente, top bianco, panca da doccia, un lavabo, mobile bagno incassato, soffitto a volta e boiserie
Immagine di una stanza da bagno padronale mediterranea di medie dimensioni con ante bianche, vasca sottopiano, WC monopezzo, piastrelle blu, piastrelle in ceramica, pareti beige, pavimento in marmo, lavabo sottopiano, top in marmo, pavimento blu, porta doccia a battente, top bianco, panca da doccia, un lavabo, mobile bagno incassato, soffitto a volta e boiserie
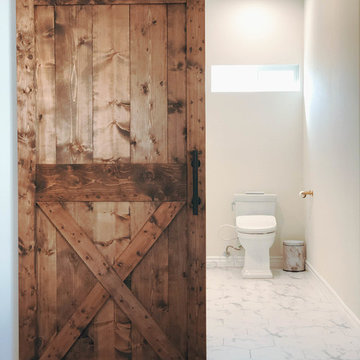
Pasadena, CA - Complete Bathroom Addition to an Existing House
For this Master Bathroom Addition to an Existing Home, we first framed out the home extension, and established a water line for Bathroom. Following the framing process, we then installed the drywall, insulation, windows and rough plumbing and rough electrical.
After the room had been established, we then installed all of the tile; shower enclosure, backsplash and flooring.
Upon the finishing of the tile installation, we then installed all of the sliding barn door, all fixtures, vanity, toilet, lighting and all other needed requirements per the Bathroom Addition.
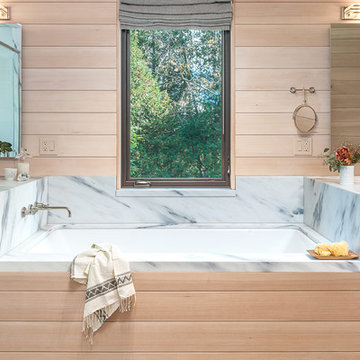
Ryan Bent
Ispirazione per una stanza da bagno padronale stile rurale con ante in legno chiaro, vasca da incasso, pareti beige, lavabo sottopiano, top in marmo e ante lisce
Ispirazione per una stanza da bagno padronale stile rurale con ante in legno chiaro, vasca da incasso, pareti beige, lavabo sottopiano, top in marmo e ante lisce
Bagni turchesi con pareti beige - Foto e idee per arredare
2

