Bagni turchesi con nessun'anta - Foto e idee per arredare
Filtra anche per:
Budget
Ordina per:Popolari oggi
1 - 20 di 307 foto

Immagine di una stanza da bagno padronale stile marinaro con nessun'anta, ante grigie, pareti bianche, parquet chiaro, lavabo sottopiano, top bianco e due lavabi

The Home Doctors Inc
Esempio di una piccola stanza da bagno padronale boho chic con nessun'anta, ante in legno chiaro, doccia aperta, WC monopezzo, piastrelle blu, piastrelle multicolore, piastrelle di vetro, pareti blu, pavimento in gres porcellanato, lavabo integrato e top in superficie solida
Esempio di una piccola stanza da bagno padronale boho chic con nessun'anta, ante in legno chiaro, doccia aperta, WC monopezzo, piastrelle blu, piastrelle multicolore, piastrelle di vetro, pareti blu, pavimento in gres porcellanato, lavabo integrato e top in superficie solida

Esempio di un bagno di servizio chic con nessun'anta, ante in legno scuro, WC a due pezzi, pareti blu, lavabo sottopiano, top in quarzo composito, pavimento multicolore, top bianco, mobile bagno freestanding e pannellatura
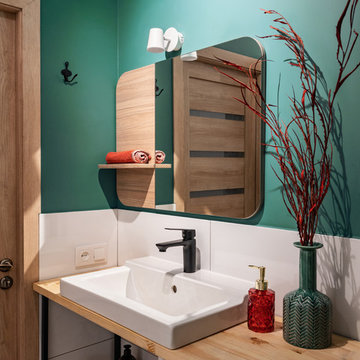
Idee per una stanza da bagno minimal con nessun'anta, piastrelle bianche, pareti verdi e lavabo a bacinella

Martha O’Hara Interiors, Interior Design and Photo Styling | City Homes, Builder | Troy Thies, Photography | Please Note: All “related,” “similar,” and “sponsored” products tagged or listed by Houzz are not actual products pictured. They have not been approved by Martha O’Hara Interiors nor any of the professionals credited. For info about our work: design@oharainteriors.com

Home and Living Examiner said:
Modern renovation by J Design Group is stunning
J Design Group, an expert in luxury design, completed a new project in Tamarac, Florida, which involved the total interior remodeling of this home. We were so intrigued by the photos and design ideas, we decided to talk to J Design Group CEO, Jennifer Corredor. The concept behind the redesign was inspired by the client’s relocation.
Andrea Campbell: How did you get a feel for the client's aesthetic?
Jennifer Corredor: After a one-on-one with the Client, I could get a real sense of her aesthetics for this home and the type of furnishings she gravitated towards.
The redesign included a total interior remodeling of the client's home. All of this was done with the client's personal style in mind. Certain walls were removed to maximize the openness of the area and bathrooms were also demolished and reconstructed for a new layout. This included removing the old tiles and replacing with white 40” x 40” glass tiles for the main open living area which optimized the space immediately. Bedroom floors were dressed with exotic African Teak to introduce warmth to the space.
We also removed and replaced the outdated kitchen with a modern look and streamlined, state-of-the-art kitchen appliances. To introduce some color for the backsplash and match the client's taste, we introduced a splash of plum-colored glass behind the stove and kept the remaining backsplash with frosted glass. We then removed all the doors throughout the home and replaced with custom-made doors which were a combination of cherry with insert of frosted glass and stainless steel handles.
All interior lights were replaced with LED bulbs and stainless steel trims, including unique pendant and wall sconces that were also added. All bathrooms were totally gutted and remodeled with unique wall finishes, including an entire marble slab utilized in the master bath shower stall.
Once renovation of the home was completed, we proceeded to install beautiful high-end modern furniture for interior and exterior, from lines such as B&B Italia to complete a masterful design. One-of-a-kind and limited edition accessories and vases complimented the look with original art, most of which was custom-made for the home.
To complete the home, state of the art A/V system was introduced. The idea is always to enhance and amplify spaces in a way that is unique to the client and exceeds his/her expectations.
To see complete J Design Group featured article, go to: http://www.examiner.com/article/modern-renovation-by-j-design-group-is-stunning
Living Room,
Dining room,
Master Bedroom,
Master Bathroom,
Powder Bathroom,
Miami Interior Designers,
Miami Interior Designer,
Interior Designers Miami,
Interior Designer Miami,
Modern Interior Designers,
Modern Interior Designer,
Modern interior decorators,
Modern interior decorator,
Miami,
Contemporary Interior Designers,
Contemporary Interior Designer,
Interior design decorators,
Interior design decorator,
Interior Decoration and Design,
Black Interior Designers,
Black Interior Designer,
Interior designer,
Interior designers,
Home interior designers,
Home interior designer,
Daniel Newcomb
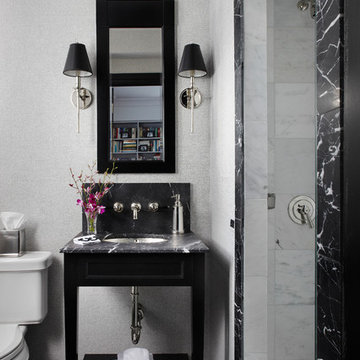
Werner Straube Photography
Idee per una stanza da bagno con doccia contemporanea di medie dimensioni con lavabo sottopiano, ante nere, doccia alcova, piastrelle bianche, piastrelle grigie, WC a due pezzi, piastrelle in pietra, pareti grigie, pavimento in marmo, top in marmo, top grigio e nessun'anta
Idee per una stanza da bagno con doccia contemporanea di medie dimensioni con lavabo sottopiano, ante nere, doccia alcova, piastrelle bianche, piastrelle grigie, WC a due pezzi, piastrelle in pietra, pareti grigie, pavimento in marmo, top in marmo, top grigio e nessun'anta

Bathroom in home of Emily Wright of Nancybird.
Mosaic wall tiles, wall mounted basin, natural light, beautiful bathroom lighting
Photography by Neil Preito.

Jahanshah Ardalan
Immagine di una parquet e piastrelle stanza da bagno padronale contemporanea di medie dimensioni con ante bianche, vasca freestanding, doccia a filo pavimento, WC sospeso, pareti bianche, lavabo a bacinella, top in legno, nessun'anta, piastrelle bianche, piastrelle in gres porcellanato, pavimento in legno massello medio, pavimento marrone, doccia aperta e top marrone
Immagine di una parquet e piastrelle stanza da bagno padronale contemporanea di medie dimensioni con ante bianche, vasca freestanding, doccia a filo pavimento, WC sospeso, pareti bianche, lavabo a bacinella, top in legno, nessun'anta, piastrelle bianche, piastrelle in gres porcellanato, pavimento in legno massello medio, pavimento marrone, doccia aperta e top marrone
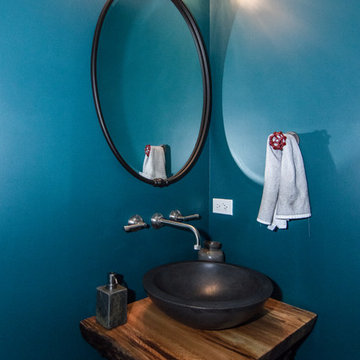
Ispirazione per un piccolo bagno di servizio bohémian con nessun'anta, ante in legno scuro, WC sospeso, pareti blu, pavimento con piastrelle in ceramica, lavabo a bacinella e top in legno
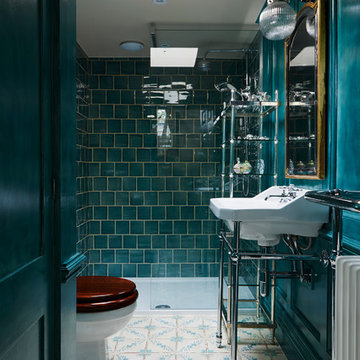
Idee per una stanza da bagno con doccia classica con nessun'anta, doccia alcova, piastrelle blu, pareti blu, lavabo a consolle e doccia aperta
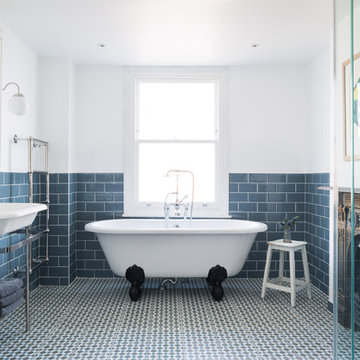
Paul Craig
Esempio di una stanza da bagno padronale chic con nessun'anta, vasca con piedi a zampa di leone, piastrelle blu, piastrelle diamantate, pareti bianche e lavabo a consolle
Esempio di una stanza da bagno padronale chic con nessun'anta, vasca con piedi a zampa di leone, piastrelle blu, piastrelle diamantate, pareti bianche e lavabo a consolle
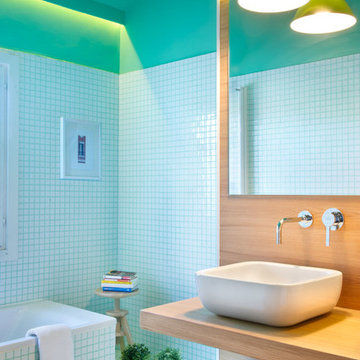
Vicugo Foto www.vicugo.com
Idee per una stanza da bagno padronale stile marino di medie dimensioni con nessun'anta, ante in legno scuro, vasca ad alcova, vasca/doccia, pareti blu, lavabo a bacinella, top in legno e top marrone
Idee per una stanza da bagno padronale stile marino di medie dimensioni con nessun'anta, ante in legno scuro, vasca ad alcova, vasca/doccia, pareti blu, lavabo a bacinella, top in legno e top marrone
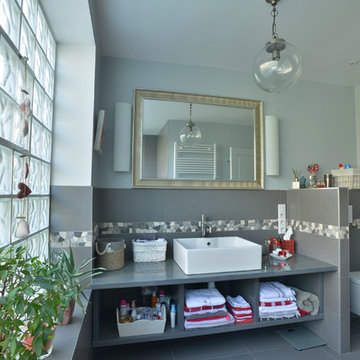
Photo : COM'1 DECLIC
Ispirazione per una stanza da bagno tradizionale con nessun'anta, ante grigie, WC sospeso, piastrelle grigie, piastrelle in ceramica, pareti blu, pavimento con piastrelle in ceramica e lavabo da incasso
Ispirazione per una stanza da bagno tradizionale con nessun'anta, ante grigie, WC sospeso, piastrelle grigie, piastrelle in ceramica, pareti blu, pavimento con piastrelle in ceramica e lavabo da incasso

salle de bains mosaïque verte, comme à la piscine
Foto di una piccola stanza da bagno per bambini design con nessun'anta, ante verdi, vasca sottopiano, WC sospeso, piastrelle verdi, piastrelle a mosaico, pareti verdi, pavimento con piastrelle a mosaico, lavabo sottopiano, top piastrellato, pavimento verde, top verde, un lavabo e mobile bagno sospeso
Foto di una piccola stanza da bagno per bambini design con nessun'anta, ante verdi, vasca sottopiano, WC sospeso, piastrelle verdi, piastrelle a mosaico, pareti verdi, pavimento con piastrelle a mosaico, lavabo sottopiano, top piastrellato, pavimento verde, top verde, un lavabo e mobile bagno sospeso

Stunning succulent wallpaper from Mind the Gap
Ispirazione per una piccola stanza da bagno per bambini eclettica con nessun'anta, ante con finitura invecchiata, vasca da incasso, vasca/doccia, piastrelle verdi, piastrelle in gres porcellanato, pavimento in gres porcellanato, lavabo a consolle, top in legno, pavimento nero, doccia con tenda, un lavabo e mobile bagno freestanding
Ispirazione per una piccola stanza da bagno per bambini eclettica con nessun'anta, ante con finitura invecchiata, vasca da incasso, vasca/doccia, piastrelle verdi, piastrelle in gres porcellanato, pavimento in gres porcellanato, lavabo a consolle, top in legno, pavimento nero, doccia con tenda, un lavabo e mobile bagno freestanding
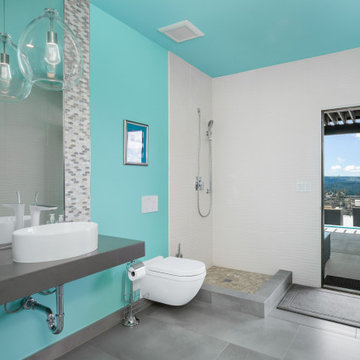
Pool access bathroom.
Ispirazione per una grande stanza da bagno con doccia design con nessun'anta, ante grigie, vasca freestanding, doccia aperta, WC sospeso, pareti blu, pavimento in gres porcellanato, lavabo a bacinella, top in vetro riciclato, pavimento grigio, doccia aperta, top multicolore, un lavabo e mobile bagno sospeso
Ispirazione per una grande stanza da bagno con doccia design con nessun'anta, ante grigie, vasca freestanding, doccia aperta, WC sospeso, pareti blu, pavimento in gres porcellanato, lavabo a bacinella, top in vetro riciclato, pavimento grigio, doccia aperta, top multicolore, un lavabo e mobile bagno sospeso
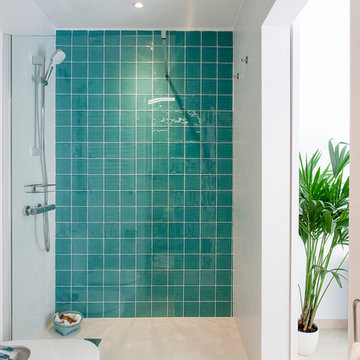
Le Sable Indigo Interiors
Esempio di una piccola stanza da bagno padronale mediterranea con nessun'anta, ante in legno scuro, zona vasca/doccia separata, WC a due pezzi, piastrelle in pietra, pareti bianche, pavimento in travertino, pavimento beige, doccia aperta e piastrelle verdi
Esempio di una piccola stanza da bagno padronale mediterranea con nessun'anta, ante in legno scuro, zona vasca/doccia separata, WC a due pezzi, piastrelle in pietra, pareti bianche, pavimento in travertino, pavimento beige, doccia aperta e piastrelle verdi

Vista dal bagno verso l'esterno.
Esempio di una piccola stanza da bagno con doccia nordica con nessun'anta, ante in legno chiaro, doccia a filo pavimento, WC sospeso, piastrelle verdi, piastrelle in gres porcellanato, pareti verdi, pavimento in gres porcellanato, lavabo integrato, top in legno, pavimento grigio, doccia aperta e top marrone
Esempio di una piccola stanza da bagno con doccia nordica con nessun'anta, ante in legno chiaro, doccia a filo pavimento, WC sospeso, piastrelle verdi, piastrelle in gres porcellanato, pareti verdi, pavimento in gres porcellanato, lavabo integrato, top in legno, pavimento grigio, doccia aperta e top marrone
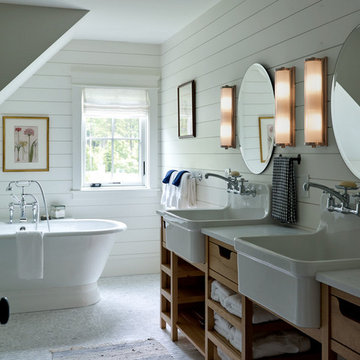
Immagine di una stanza da bagno country di medie dimensioni con ante in legno scuro, vasca freestanding, pareti bianche, lavabo rettangolare, top in marmo, top bianco, pavimento con piastrelle a mosaico, pavimento bianco, due lavabi e nessun'anta
Bagni turchesi con nessun'anta - Foto e idee per arredare
1

