Bagni turchesi con doccia alcova - Foto e idee per arredare
Filtra anche per:
Budget
Ordina per:Popolari oggi
41 - 60 di 2.160 foto
1 di 3

Idee per una stanza da bagno padronale industriale di medie dimensioni con ante lisce, ante bianche, vasca freestanding, doccia alcova, pistrelle in bianco e nero, piastrelle in gres porcellanato, pareti bianche, pavimento in gres porcellanato, lavabo a bacinella, top in legno, pavimento nero, porta doccia scorrevole, top marrone, due lavabi e mobile bagno freestanding

Photo By: Michele Lee Wilson
Ispirazione per una stanza da bagno padronale classica con ante blu, vasca freestanding, doccia alcova, piastrelle verdi, piastrelle diamantate, pareti beige, pavimento in marmo, lavabo sottopiano, top in marmo, pavimento grigio, porta doccia a battente e top grigio
Ispirazione per una stanza da bagno padronale classica con ante blu, vasca freestanding, doccia alcova, piastrelle verdi, piastrelle diamantate, pareti beige, pavimento in marmo, lavabo sottopiano, top in marmo, pavimento grigio, porta doccia a battente e top grigio
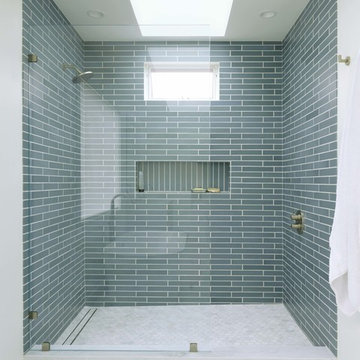
Photography & Styling: Sarah E Owen https://sarahowenstudio.com/
Immagine di una grande stanza da bagno padronale minimal con vasca freestanding, piastrelle blu, piastrelle diamantate, pareti bianche, pavimento con piastrelle a mosaico, pavimento multicolore, doccia aperta, ante lisce, ante in legno chiaro, doccia alcova, lavabo sottopiano, top in marmo e top bianco
Immagine di una grande stanza da bagno padronale minimal con vasca freestanding, piastrelle blu, piastrelle diamantate, pareti bianche, pavimento con piastrelle a mosaico, pavimento multicolore, doccia aperta, ante lisce, ante in legno chiaro, doccia alcova, lavabo sottopiano, top in marmo e top bianco
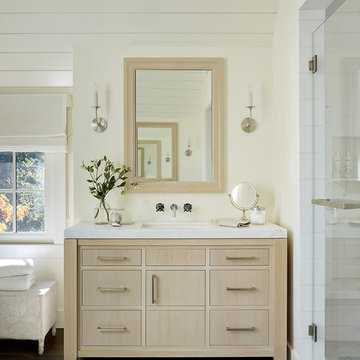
Matthew Milman
Foto di una stanza da bagno country con ante in legno chiaro, doccia alcova, pareti bianche, parquet scuro, lavabo sottopiano, pavimento marrone, porta doccia a battente, top bianco e ante lisce
Foto di una stanza da bagno country con ante in legno chiaro, doccia alcova, pareti bianche, parquet scuro, lavabo sottopiano, pavimento marrone, porta doccia a battente, top bianco e ante lisce

Master suite addition to an existing 20's Spanish home in the heart of Sherman Oaks, approx. 300+ sq. added to this 1300sq. home to provide the needed master bedroom suite. the large 14' by 14' bedroom has a 1 lite French door to the back yard and a large window allowing much needed natural light, the new hardwood floors were matched to the existing wood flooring of the house, a Spanish style arch was done at the entrance to the master bedroom to conform with the rest of the architectural style of the home.
The master bathroom on the other hand was designed with a Scandinavian style mixed with Modern wall mounted toilet to preserve space and to allow a clean look, an amazing gloss finish freestanding vanity unit boasting wall mounted faucets and a whole wall tiled with 2x10 subway tile in a herringbone pattern.
For the floor tile we used 8x8 hand painted cement tile laid in a pattern pre determined prior to installation.
The wall mounted toilet has a huge open niche above it with a marble shelf to be used for decoration.
The huge shower boasts 2x10 herringbone pattern subway tile, a side to side niche with a marble shelf, the same marble material was also used for the shower step to give a clean look and act as a trim between the 8x8 cement tiles and the bark hex tile in the shower pan.
Notice the hidden drain in the center with tile inserts and the great modern plumbing fixtures in an old work antique bronze finish.
A walk-in closet was constructed as well to allow the much needed storage space.
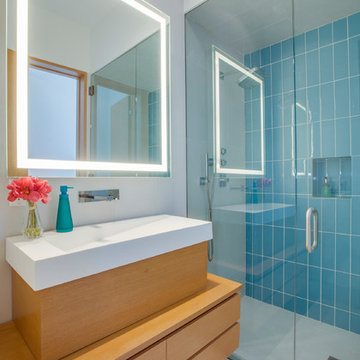
Luke Gibson Photography
Esempio di una stanza da bagno contemporanea con ante lisce, ante in legno scuro, doccia alcova, pareti blu, lavabo da incasso e pavimento grigio
Esempio di una stanza da bagno contemporanea con ante lisce, ante in legno scuro, doccia alcova, pareti blu, lavabo da incasso e pavimento grigio

A bathroom remodel to give this space an open, light, and airy feel features a large walk-in shower complete with a stunning 72’ Dreamline 3-panel frameless glass door, two Kohler body sprayers, Hansgrohe Raindance shower head, ceiling light and Panasonic fan, and a shower niche outfitted with Carrara Tumbled Hexagon marble to contrast with the clean, white ceramic Carrara Matte Finish tiled walls.
The rest of the bathroom includes wall fixtures from the Kohler Forte Collection and a Kohler Damask vanity with polished Carrara marble countertops, roll out drawers, and built in bamboo organizers. The light color of the vanity along with the Sherwin Williams Icelandic Blue painted walls added to the light and airy feel of this space.
The goal was to make this space feel more light and airy, and due to lack of natural light was, we removed a jacuzzi tub and replaced with a large walk in shower.
Project designed by Skokie renovation firm, Chi Renovation & Design. They serve the Chicagoland area, and it's surrounding suburbs, with an emphasis on the North Side and North Shore. You'll find their work from the Loop through Lincoln Park, Skokie, Evanston, Wilmette, and all of the way up to Lake Forest.
For more about Chi Renovation & Design, click here: https://www.chirenovation.com/
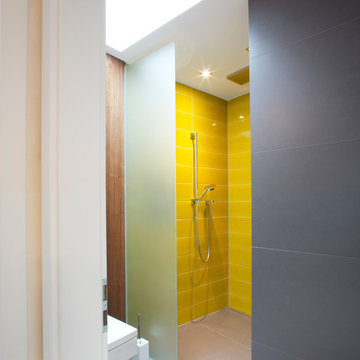
Harald Reusmann
Foto di una piccola stanza da bagno moderna con piastrelle gialle, pareti grigie, doccia alcova e piastrelle in ceramica
Foto di una piccola stanza da bagno moderna con piastrelle gialle, pareti grigie, doccia alcova e piastrelle in ceramica

From Scratch without rough plumbing
Ispirazione per una piccola stanza da bagno con doccia design con ante lisce, ante bianche, doccia alcova, WC a due pezzi, piastrelle blu, piastrelle di vetro, pareti blu, pavimento in gres porcellanato, lavabo sottopiano e top in granito
Ispirazione per una piccola stanza da bagno con doccia design con ante lisce, ante bianche, doccia alcova, WC a due pezzi, piastrelle blu, piastrelle di vetro, pareti blu, pavimento in gres porcellanato, lavabo sottopiano e top in granito

A nickel plated and glass globe lantern hangs from a vaulted ceiling. Rock crystal sconces sparkle above the sinks. Mercury glass accessories in a glass shelved niche above the luxurious bath tub. Photo by Phillip Ennis
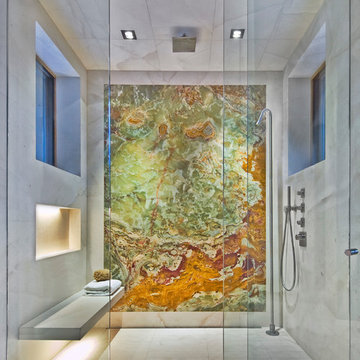
Architect: Tom Cole
Design: Robyn Scott Interiors
Lighting: 186 Lighting Design Group
Photo: Teri Fotheringham
Modern Master Bathroom with floating bench and illuminated shower niche.
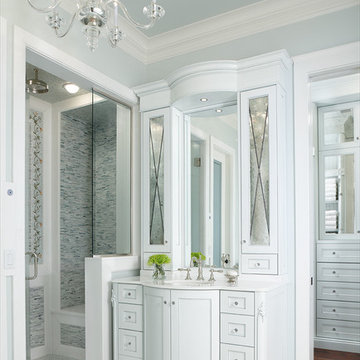
Photography by Beth Singer
Ispirazione per una stanza da bagno padronale chic con ante bianche, doccia alcova, piastrelle grigie, pareti blu, lavabo sottopiano, top in superficie solida e ante con riquadro incassato
Ispirazione per una stanza da bagno padronale chic con ante bianche, doccia alcova, piastrelle grigie, pareti blu, lavabo sottopiano, top in superficie solida e ante con riquadro incassato

Designed & Constructed by Schotland Architecture & Construction. Photos by Paul S. Bartholomew Photography.
This project is featured in the August/September 2013 issue of Design NJ Magazine (annual bath issue).
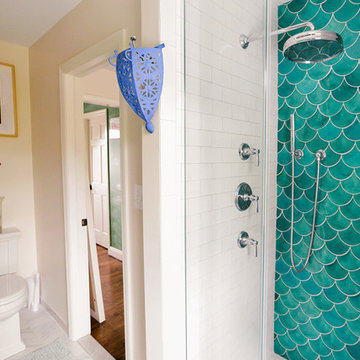
Moroccan Fish Scales are a stunning way to add character and beauty to a space in a unique way. This blue-green color has a gorgeous range of variation with just one glaze. Large Moroccan Fish Scales - 1017E Sea Mist
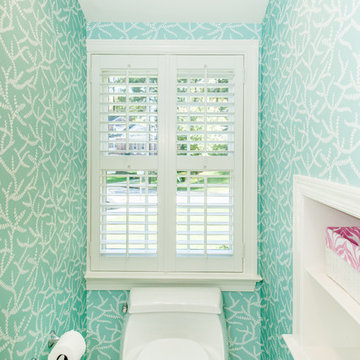
Susie Soleimani Photography
Foto di una piccola stanza da bagno per bambini stile marino con lavabo sottopiano, ante con riquadro incassato, ante bianche, top in granito, doccia alcova, WC monopezzo, piastrelle beige, lastra di pietra, pareti verdi e pavimento in marmo
Foto di una piccola stanza da bagno per bambini stile marino con lavabo sottopiano, ante con riquadro incassato, ante bianche, top in granito, doccia alcova, WC monopezzo, piastrelle beige, lastra di pietra, pareti verdi e pavimento in marmo

Esempio di una stanza da bagno padronale classica di medie dimensioni con ante bianche, vasca freestanding, piastrelle grigie, piastrelle in ceramica, pareti verdi, pavimento con piastrelle in ceramica, lavabo integrato, doccia alcova, WC monopezzo, top in marmo, pavimento beige e ante con riquadro incassato
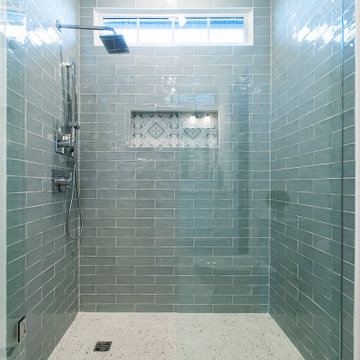
Ispirazione per una stanza da bagno di medie dimensioni con ante in stile shaker, ante bianche, doccia alcova, piastrelle multicolore, piastrelle in ceramica, pareti bianche, pavimento con piastrelle in ceramica, lavabo sottopiano, top in marmo, pavimento multicolore, porta doccia a battente, top multicolore, due lavabi e mobile bagno incassato

Newly constructed double vanity bath with separate soaking tub and shower for two teenage sisters. Subway tile, herringbone tile, porcelain handle lever faucets, and schoolhouse style light fixtures give a vintage twist to a contemporary bath.
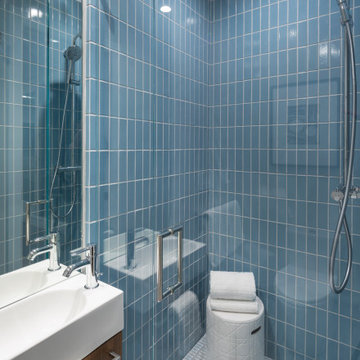
Ispirazione per una piccola stanza da bagno tradizionale con ante lisce, ante in legno scuro, doccia alcova, WC monopezzo, piastrelle blu, piastrelle in ceramica, pavimento con piastrelle in ceramica, porta doccia a battente, top bianco, un lavabo, mobile bagno sospeso, lavabo a consolle e pavimento blu

When designing this kitchen update and addition, Phase One had to keep function and style top of mind, all the time. The homeowners are masters in the kitchen and also wanted to highlight the great outdoors and the future location of their pool, so adding window banks were paramount, especially over the sink counter. The bathrooms renovations were hardly a second thought to the kitchen; one focuses on a large shower while the other, a stately bathtub, complete with frosted glass windows Stylistic details such as a bright red sliding door, and a hand selected fireplace mantle from the mountains were key indicators of the homeowners trend guidelines. Storage was also very important to the client and the home is now outfitted with 12.
Bagni turchesi con doccia alcova - Foto e idee per arredare
3

