Bagni turchesi con doccia a filo pavimento - Foto e idee per arredare
Ordina per:Popolari oggi
41 - 60 di 969 foto

Foto di una stanza da bagno padronale chic di medie dimensioni con ante in stile shaker, ante blu, vasca freestanding, doccia a filo pavimento, WC a due pezzi, piastrelle bianche, piastrelle in ceramica, pareti bianche, pavimento in marmo, lavabo sottopiano, top in marmo, pavimento grigio, porta doccia scorrevole, top grigio, due lavabi, mobile bagno freestanding e nicchia

Turquoise accent tiles add a touch of playfulness to the subdued elegance of this secondary bathroom.
Immagine di una stanza da bagno con doccia design di medie dimensioni con ante lisce, ante bianche, doccia a filo pavimento, WC a due pezzi, piastrelle blu, piastrelle in gres porcellanato, pareti bianche, pavimento con piastrelle in ceramica, lavabo sottopiano, top in superficie solida, pavimento grigio, porta doccia a battente, top bianco, panca da doccia, un lavabo, mobile bagno incassato, soffitto in perlinato e pareti in perlinato
Immagine di una stanza da bagno con doccia design di medie dimensioni con ante lisce, ante bianche, doccia a filo pavimento, WC a due pezzi, piastrelle blu, piastrelle in gres porcellanato, pareti bianche, pavimento con piastrelle in ceramica, lavabo sottopiano, top in superficie solida, pavimento grigio, porta doccia a battente, top bianco, panca da doccia, un lavabo, mobile bagno incassato, soffitto in perlinato e pareti in perlinato

The detailed plans for this bathroom can be purchased here: https://www.changeyourbathroom.com/shop/felicitous-flora-bathroom-plans/
The original layout of this bathroom underutilized the spacious floor plan and had an entryway out into the living room as well as a poorly placed entry between the toilet and the shower into the master suite. The new floor plan offered more privacy for the water closet and cozier area for the round tub. A more spacious shower was created by shrinking the floor plan - by bringing the wall of the former living room entry into the bathroom it created a deeper shower space and the additional depth behind the wall offered deep towel storage. A living plant wall thrives and enjoys the humidity each time the shower is used. An oak wood wall gives a natural ambiance for a relaxing, nature inspired bathroom experience.

photo by Melissa Kaseman
Esempio di una stanza da bagno padronale minimalista di medie dimensioni con ante lisce, ante in legno scuro, vasca giapponese, doccia a filo pavimento, WC sospeso, piastrelle blu, piastrelle di cemento, pareti bianche, pavimento in cementine, lavabo sottopiano e top in quarzo composito
Esempio di una stanza da bagno padronale minimalista di medie dimensioni con ante lisce, ante in legno scuro, vasca giapponese, doccia a filo pavimento, WC sospeso, piastrelle blu, piastrelle di cemento, pareti bianche, pavimento in cementine, lavabo sottopiano e top in quarzo composito
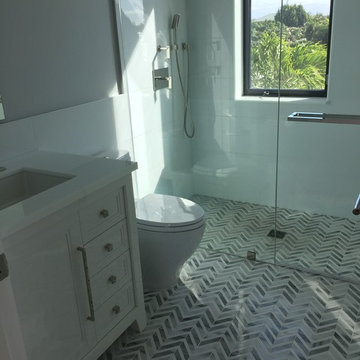
Cosentino Architecture, Inc.
Idee per una stanza da bagno per bambini contemporanea di medie dimensioni con lavabo sottopiano, ante con riquadro incassato, ante bianche, top in marmo, doccia a filo pavimento, WC monopezzo, piastrelle grigie, piastrelle in gres porcellanato, pareti grigie e pavimento in marmo
Idee per una stanza da bagno per bambini contemporanea di medie dimensioni con lavabo sottopiano, ante con riquadro incassato, ante bianche, top in marmo, doccia a filo pavimento, WC monopezzo, piastrelle grigie, piastrelle in gres porcellanato, pareti grigie e pavimento in marmo
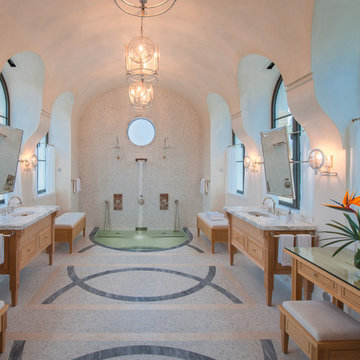
Master Bath
Photo Credit: Maxwell Mackenzie
Immagine di una grande stanza da bagno padronale mediterranea con lavabo sottopiano, ante in legno scuro, top in marmo, vasca sottopiano, doccia a filo pavimento, piastrelle a mosaico, pareti bianche, pavimento con piastrelle a mosaico e ante con riquadro incassato
Immagine di una grande stanza da bagno padronale mediterranea con lavabo sottopiano, ante in legno scuro, top in marmo, vasca sottopiano, doccia a filo pavimento, piastrelle a mosaico, pareti bianche, pavimento con piastrelle a mosaico e ante con riquadro incassato

What started as a kitchen and two-bathroom remodel evolved into a full home renovation plus conversion of the downstairs unfinished basement into a permitted first story addition, complete with family room, guest suite, mudroom, and a new front entrance. We married the midcentury modern architecture with vintage, eclectic details and thoughtful materials.

About five years ago, these homeowners saw the potential in a brick-and-oak-heavy, wallpaper-bedecked, 1990s-in-all-the-wrong-ways home tucked in a wooded patch among fields somewhere between Indianapolis and Bloomington. Their first project with SYH was a kitchen remodel, a total overhaul completed by JL Benton Contracting, that added color and function for this family of three (not counting the cats). A couple years later, they were knocking on our door again to strip the ensuite bedroom of its ruffled valences and red carpet—a bold choice that ran right into the bathroom (!)—and make it a serene retreat. Color and function proved the goals yet again, and JL Benton was back to make the design reality. The clients thoughtfully chose to maximize their budget in order to get a whole lot of bells and whistles—details that undeniably change their daily experience of the space. The fantastic zero-entry shower is composed of handmade tile from Heath Ceramics of California. A window where the was none, a handsome teak bench, thoughtful niches, and Kohler fixtures in vibrant brushed nickel finish complete the shower. Custom mirrors and cabinetry by Stoll’s Woodworking, in both the bathroom and closet, elevate the whole design. What you don't see: heated floors, which everybody needs in Indiana.
Contractor: JL Benton Contracting
Cabinetry: Stoll's Woodworking
Photographer: Michiko Owaki

Immagine di una stanza da bagno padronale country di medie dimensioni con ante in legno chiaro, doccia a filo pavimento, piastrelle bianche, piastrelle in ceramica, pareti verdi, parquet scuro, lavabo a consolle, pavimento marrone, porta doccia a battente e ante lisce

A luxurious, spa-like retreat in this master bath with curvy walnut shelving, a dramatic alabaster quartzite feature wall, open shower with pebble floor, and vein-cut tiled walls.
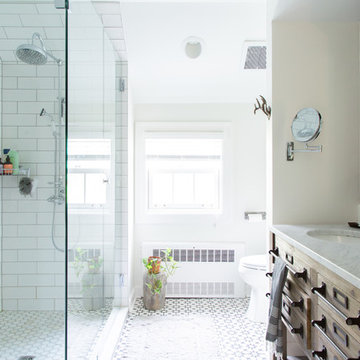
Photo: Rachel Loewen © 2019 Houzz
Design: Found Home Design
Esempio di una stanza da bagno country con ante in legno scuro, doccia a filo pavimento, piastrelle bianche, pareti bianche, lavabo sottopiano, pavimento multicolore, doccia aperta, top bianco e ante lisce
Esempio di una stanza da bagno country con ante in legno scuro, doccia a filo pavimento, piastrelle bianche, pareti bianche, lavabo sottopiano, pavimento multicolore, doccia aperta, top bianco e ante lisce
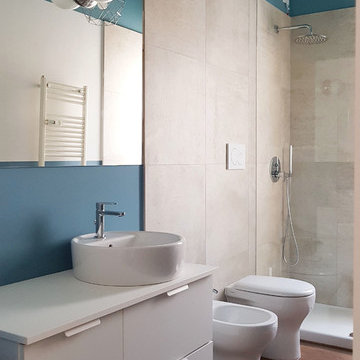
Bagno padronale di dimensioni medie in stile contemporaneo, con sanitari filo muro e lavabo tondo da appoggio. Specchio filomuro. Rivestimento in gres porcellanato effetto cemento spatolato ed il pavimento in gres effetto legno. Pareti e soffitto trattate a smalto colore turchese.

Martha O’Hara Interiors, Interior Design and Photo Styling | City Homes, Builder | Troy Thies, Photography | Please Note: All “related,” “similar,” and “sponsored” products tagged or listed by Houzz are not actual products pictured. They have not been approved by Martha O’Hara Interiors nor any of the professionals credited. For info about our work: design@oharainteriors.com
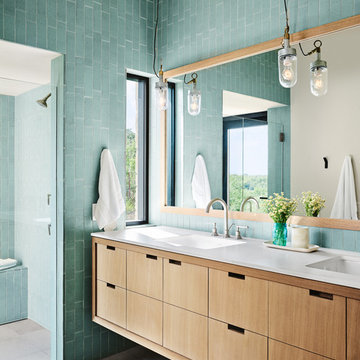
Foto di una stanza da bagno padronale design con ante lisce, ante in legno scuro, doccia a filo pavimento, piastrelle blu, pareti blu e lavabo integrato
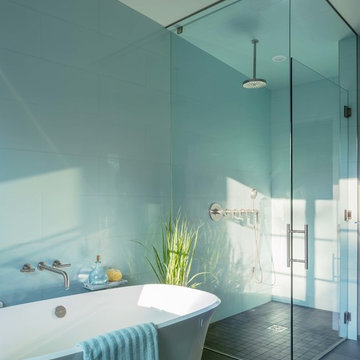
Foto di una stanza da bagno padronale stile marinaro con vasca freestanding e doccia a filo pavimento

Immagine di una stanza da bagno rustica con ante in legno scuro, doccia a filo pavimento, WC monopezzo, piastrelle beige, piastrelle a mosaico, pareti bianche, pavimento con piastrelle a mosaico, lavabo da incasso, top in saponaria, pavimento multicolore, porta doccia a battente, top grigio, due lavabi, mobile bagno freestanding e ante con riquadro incassato
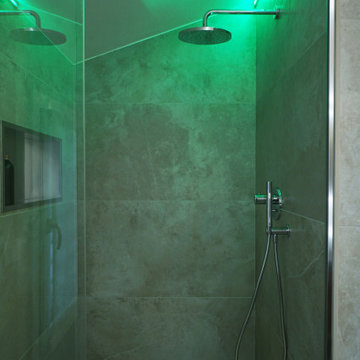
bagno padronale in mansarda. Doppio lavello a ciotola su mobile sospeso, colonna aggiuntiva dalle stesse finiture, sanitari filo muro in appoggio a terra, scaldasalviette bianco sopra bidet, piastrelle a tutt'altezza, doccia in nicchia walk in con led rgb per cromoterapia
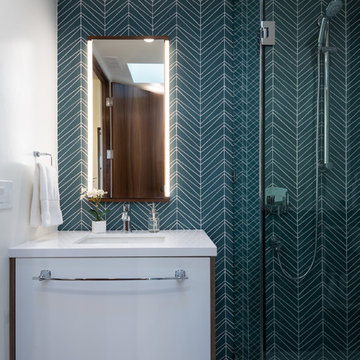
Nader Essa Photography
Foto di una stanza da bagno con doccia minimalista di medie dimensioni con ante lisce, ante bianche, doccia a filo pavimento, pareti bianche, pavimento con piastrelle in ceramica, lavabo sottopiano, top in quarzo composito, porta doccia a battente, top bianco, piastrelle blu e pavimento bianco
Foto di una stanza da bagno con doccia minimalista di medie dimensioni con ante lisce, ante bianche, doccia a filo pavimento, pareti bianche, pavimento con piastrelle in ceramica, lavabo sottopiano, top in quarzo composito, porta doccia a battente, top bianco, piastrelle blu e pavimento bianco
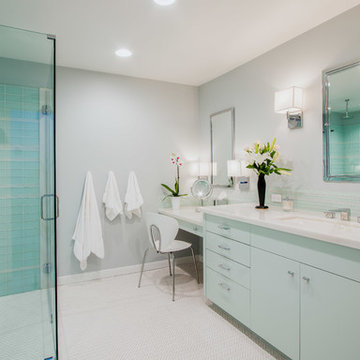
Constructed by West Remodeling, Inc.
Ispirazione per una grande stanza da bagno padronale contemporanea con lavabo sottopiano, ante lisce, ante blu, top in marmo, doccia a filo pavimento, WC monopezzo, piastrelle multicolore, piastrelle di vetro, pareti grigie e pavimento con piastrelle in ceramica
Ispirazione per una grande stanza da bagno padronale contemporanea con lavabo sottopiano, ante lisce, ante blu, top in marmo, doccia a filo pavimento, WC monopezzo, piastrelle multicolore, piastrelle di vetro, pareti grigie e pavimento con piastrelle in ceramica
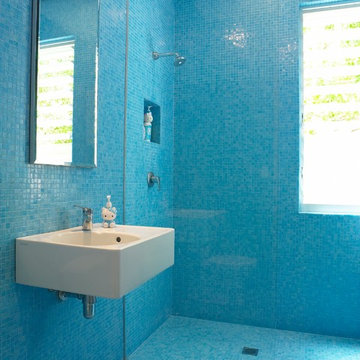
SWAD PL
Foto di una stanza da bagno per bambini minimal con doccia a filo pavimento, piastrelle a mosaico, lavabo sospeso, piastrelle blu e pavimento blu
Foto di una stanza da bagno per bambini minimal con doccia a filo pavimento, piastrelle a mosaico, lavabo sospeso, piastrelle blu e pavimento blu
Bagni turchesi con doccia a filo pavimento - Foto e idee per arredare
3