Bagni turchesi con ante grigie - Foto e idee per arredare
Filtra anche per:
Budget
Ordina per:Popolari oggi
21 - 40 di 863 foto
1 di 3

Beautiful polished concrete finish with the rustic mirror and black accessories including taps, wall-hung toilet, shower head and shower mixer is making this newly renovated bathroom look modern and sleek.

Photography by Daniel O'Connor
Esempio di un piccolo bagno di servizio eclettico con WC monopezzo, pareti blu, pavimento in gres porcellanato, pavimento multicolore, ante lisce, ante grigie e lavabo a consolle
Esempio di un piccolo bagno di servizio eclettico con WC monopezzo, pareti blu, pavimento in gres porcellanato, pavimento multicolore, ante lisce, ante grigie e lavabo a consolle

Download our free ebook, Creating the Ideal Kitchen. DOWNLOAD NOW
This homeowner’s daughter originally contacted us on behalf of her parents who were reluctant to begin the remodeling process in their home due to the inconvenience and dust. Once we met and they dipped their toes into the process, we were off to the races. The existing bathroom in this beautiful historical 1920’s home, had not been updated since the 70’/80’s as evidenced by the blue carpeting, mirrored walls and dropped ceilings. In addition, there was very little storage, and some health setbacks had made the bathroom difficult to maneuver with its tub shower.
Once we demoed, we discovered everything we expected to find in a home that had not been updated for many years. We got to work bringing all the electrical and plumbing up to code, and it was just as dusty and dirty as the homeowner’s anticipated! Once the space was demoed, we got to work building our new plan. We eliminated the existing tub and created a large walk-in curb-less shower.
An existing closet was eliminated and in its place, we planned a custom built in with spots for linens, jewelry and general storage. Because of the small space, we had to be very creative with the shower footprint, so we clipped one of the walls for more clearance behind the sink. The bathroom features a beautiful custom mosaic floor tile as well as tiled walls throughout the space. This required lots of coordination between the carpenter and tile setter to make sure that the framing and tile design were all properly aligned. We worked around an existing radiator and a unique original leaded window that was architecturally significant to the façade of the home. We had a lot of extra depth behind the original toilet location, so we built the wall out a bit, moved the toilet forward and then created some extra storage space behind the commode. We settled on mirrored mullioned doors to bounce lots of light around the smaller space.
We also went back and forth on deciding between a single and double vanity, and in the end decided the single vanity allowed for more counter space, more storage below and for the design to breath a bit in the smaller space. I’m so happy with this decision! To build on the luxurious feel of the space, we added a heated towel bar and heated flooring.
One of the concerns the homeowners had was having a comfortable floor to walk on. They realized that carpet was not a very practical solution but liked the comfort it had provided. Heated floors are the perfect solution. The room is decidedly traditional from its intricate mosaic marble floor to the calacutta marble clad walls. Elegant gold chandelier style fixtures, marble countertops and Morris & Co. beaded wallpaper provide an opulent feel to the space.
The gray monochromatic pallet keeps it feeling fresh and up-to-date. The beautiful leaded glass window is an important architectural feature at the front of the house. In the summertime, the homeowners love having the window open for fresh air and ventilation. We love it too!
The curb-less shower features a small fold down bench that can be used if needed and folded up when not. The shower also features a custom niche for storing shampoo and other hair products. The linear drain is built into the tilework and is barely visible. A frameless glass door that swings both in and out completes the luxurious feel.
Designed by: Susan Klimala, CKD, CBD
Photography by: Michael Kaskel
For more information on kitchen and bath design ideas go to: www.kitchenstudio-ge.com
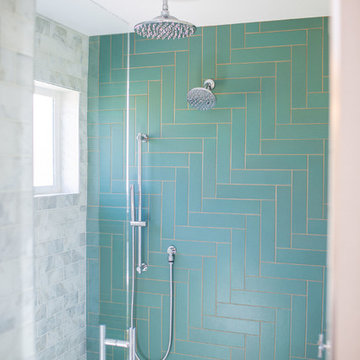
This gorgeous master bathroom scales up with Fireclay's 3x12 blue bathroom tiles in a timeless herringbone pattern, finished in a mesmerizing matte glaze. Sample more handmade blue bathroom tiles at FireclayTile.com.
TILE SHOWN
3x12 Tiles in Tidewater
DESIGN
TVL Creative
PHOTOS
Rinse Studios
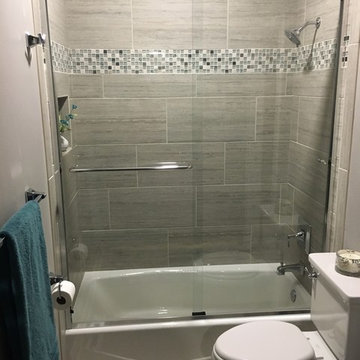
Shared bath is equally tranquil and inviting.
Idee per una piccola stanza da bagno con doccia tradizionale con ante in stile shaker, ante grigie, vasca ad alcova, vasca/doccia, WC a due pezzi, piastrelle grigie, piastrelle in gres porcellanato, pareti grigie, pavimento in gres porcellanato, lavabo sottopiano e top in superficie solida
Idee per una piccola stanza da bagno con doccia tradizionale con ante in stile shaker, ante grigie, vasca ad alcova, vasca/doccia, WC a due pezzi, piastrelle grigie, piastrelle in gres porcellanato, pareti grigie, pavimento in gres porcellanato, lavabo sottopiano e top in superficie solida

Dan Piassick
Esempio di una grande stanza da bagno padronale contemporanea con ante grigie, vasca freestanding, piastrelle bianche, piastrelle grigie, pareti grigie, lavabo sottopiano, doccia alcova, piastrelle di marmo, pavimento in marmo, top in marmo, pavimento bianco, porta doccia a battente e ante di vetro
Esempio di una grande stanza da bagno padronale contemporanea con ante grigie, vasca freestanding, piastrelle bianche, piastrelle grigie, pareti grigie, lavabo sottopiano, doccia alcova, piastrelle di marmo, pavimento in marmo, top in marmo, pavimento bianco, porta doccia a battente e ante di vetro

We gave this rather dated farmhouse some dramatic upgrades that brought together the feminine with the masculine, combining rustic wood with softer elements. In terms of style her tastes leaned toward traditional and elegant and his toward the rustic and outdoorsy. The result was the perfect fit for this family of 4 plus 2 dogs and their very special farmhouse in Ipswich, MA. Character details create a visual statement, showcasing the melding of both rustic and traditional elements without too much formality. The new master suite is one of the most potent examples of the blending of styles. The bath, with white carrara honed marble countertops and backsplash, beaded wainscoting, matching pale green vanities with make-up table offset by the black center cabinet expand function of the space exquisitely while the salvaged rustic beams create an eye-catching contrast that picks up on the earthy tones of the wood. The luxurious walk-in shower drenched in white carrara floor and wall tile replaced the obsolete Jacuzzi tub. Wardrobe care and organization is a joy in the massive walk-in closet complete with custom gliding library ladder to access the additional storage above. The space serves double duty as a peaceful laundry room complete with roll-out ironing center. The cozy reading nook now graces the bay-window-with-a-view and storage abounds with a surplus of built-ins including bookcases and in-home entertainment center. You can’t help but feel pampered the moment you step into this ensuite. The pantry, with its painted barn door, slate floor, custom shelving and black walnut countertop provide much needed storage designed to fit the family’s needs precisely, including a pull out bin for dog food. During this phase of the project, the powder room was relocated and treated to a reclaimed wood vanity with reclaimed white oak countertop along with custom vessel soapstone sink and wide board paneling. Design elements effectively married rustic and traditional styles and the home now has the character to match the country setting and the improved layout and storage the family so desperately needed. And did you see the barn? Photo credit: Eric Roth

Attic apartment conversion spacious spa bathroom with vanity sink off-center to allow more countertop space on one side. Function and Style!
Idee per una stanza da bagno classica di medie dimensioni con ante in stile shaker, ante grigie, WC monopezzo, piastrelle grigie, piastrelle in ceramica, pareti grigie, pavimento in vinile, lavabo sottopiano, top in quarzo composito, pavimento beige e porta doccia a battente
Idee per una stanza da bagno classica di medie dimensioni con ante in stile shaker, ante grigie, WC monopezzo, piastrelle grigie, piastrelle in ceramica, pareti grigie, pavimento in vinile, lavabo sottopiano, top in quarzo composito, pavimento beige e porta doccia a battente

Corey Gaffer Photography
Ispirazione per una stanza da bagno padronale classica con ante lisce, ante grigie, vasca freestanding, doccia alcova, piastrelle bianche, pareti bianche, piastrelle in gres porcellanato, pavimento in gres porcellanato, lavabo sottopiano e top in marmo
Ispirazione per una stanza da bagno padronale classica con ante lisce, ante grigie, vasca freestanding, doccia alcova, piastrelle bianche, pareti bianche, piastrelle in gres porcellanato, pavimento in gres porcellanato, lavabo sottopiano e top in marmo
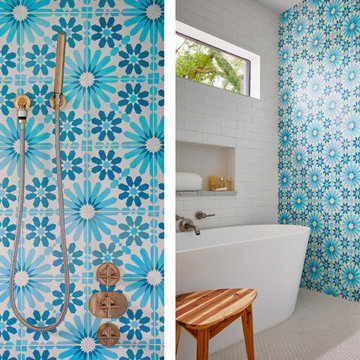
Leonid Furmansky
Esempio di una stanza da bagno padronale moderna di medie dimensioni con ante in stile shaker, ante grigie, vasca freestanding, zona vasca/doccia separata, piastrelle blu, piastrelle di cemento, pareti bianche, pavimento in marmo, lavabo sottopiano, top in marmo, pavimento bianco e top bianco
Esempio di una stanza da bagno padronale moderna di medie dimensioni con ante in stile shaker, ante grigie, vasca freestanding, zona vasca/doccia separata, piastrelle blu, piastrelle di cemento, pareti bianche, pavimento in marmo, lavabo sottopiano, top in marmo, pavimento bianco e top bianco

Bathroom with feature wall of glass tile
Foto di una piccola stanza da bagno con doccia stile marino con ante con riquadro incassato, ante grigie, piastrelle blu, piastrelle di vetro, pareti viola, pavimento con piastrelle in ceramica, lavabo integrato, top in quarzo composito, pavimento multicolore, top bianco, un lavabo e mobile bagno freestanding
Foto di una piccola stanza da bagno con doccia stile marino con ante con riquadro incassato, ante grigie, piastrelle blu, piastrelle di vetro, pareti viola, pavimento con piastrelle in ceramica, lavabo integrato, top in quarzo composito, pavimento multicolore, top bianco, un lavabo e mobile bagno freestanding
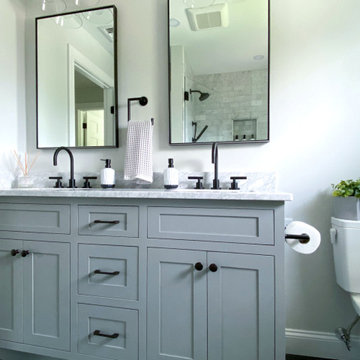
Bathroom Remodel in Melrose, MA, transitional, leaning traditional. Maple wood double sink vanity with a light gray painted finish, black slate-look porcelain floor tile, honed marble countertop, custom shower with wall niche, honed marble 3x6 shower tile and pencil liner, matte black faucets and shower fixtures, dark bronze cabinet hardware.
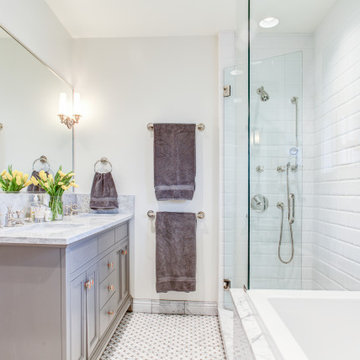
Guest bathroom
Idee per una stanza da bagno padronale classica di medie dimensioni con top in marmo, porta doccia a battente, due lavabi, mobile bagno incassato, ante con riquadro incassato, ante grigie, vasca da incasso, doccia ad angolo, piastrelle bianche, pareti bianche, pavimento con piastrelle a mosaico, lavabo sottopiano, pavimento bianco e top bianco
Idee per una stanza da bagno padronale classica di medie dimensioni con top in marmo, porta doccia a battente, due lavabi, mobile bagno incassato, ante con riquadro incassato, ante grigie, vasca da incasso, doccia ad angolo, piastrelle bianche, pareti bianche, pavimento con piastrelle a mosaico, lavabo sottopiano, pavimento bianco e top bianco

Teen Girls Bathroom
Ispirazione per una piccola stanza da bagno per bambini stile marino con consolle stile comò, ante grigie, vasca ad alcova, vasca/doccia, WC monopezzo, piastrelle verdi, piastrelle in ceramica, pareti verdi, pavimento con piastrelle a mosaico, lavabo sottopiano, top in quarzo composito, pavimento verde, porta doccia scorrevole e top bianco
Ispirazione per una piccola stanza da bagno per bambini stile marino con consolle stile comò, ante grigie, vasca ad alcova, vasca/doccia, WC monopezzo, piastrelle verdi, piastrelle in ceramica, pareti verdi, pavimento con piastrelle a mosaico, lavabo sottopiano, top in quarzo composito, pavimento verde, porta doccia scorrevole e top bianco
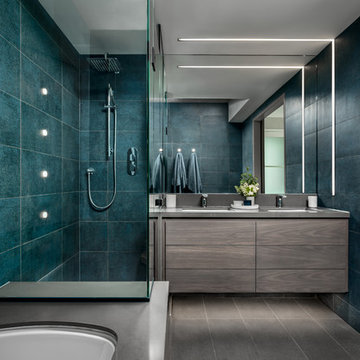
Master Ensuite
Photography by Gilllian Jackson
Ispirazione per una stanza da bagno padronale contemporanea di medie dimensioni con ante lisce, ante grigie, vasca sottopiano, doccia ad angolo, piastrelle blu, piastrelle in gres porcellanato, pareti grigie, pavimento in gres porcellanato, lavabo sottopiano, top in quarzo composito, pavimento grigio, porta doccia a battente e top grigio
Ispirazione per una stanza da bagno padronale contemporanea di medie dimensioni con ante lisce, ante grigie, vasca sottopiano, doccia ad angolo, piastrelle blu, piastrelle in gres porcellanato, pareti grigie, pavimento in gres porcellanato, lavabo sottopiano, top in quarzo composito, pavimento grigio, porta doccia a battente e top grigio
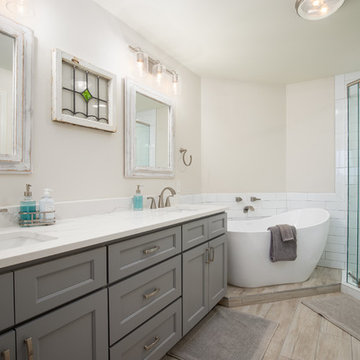
Idee per una stanza da bagno padronale classica con ante grigie, vasca freestanding, doccia ad angolo, piastrelle bianche, piastrelle diamantate, pareti beige, lavabo sottopiano, pavimento beige, porta doccia a battente, top bianco e ante con riquadro incassato
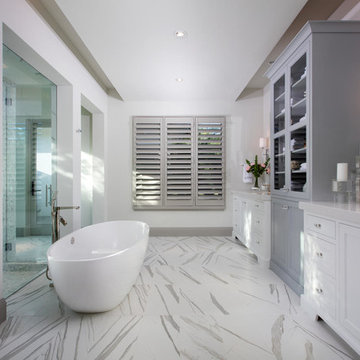
Esempio di una stanza da bagno padronale tradizionale con ante grigie, vasca freestanding, doccia a filo pavimento, pareti bianche, lavabo sottopiano, pavimento multicolore, porta doccia a battente e ante con riquadro incassato
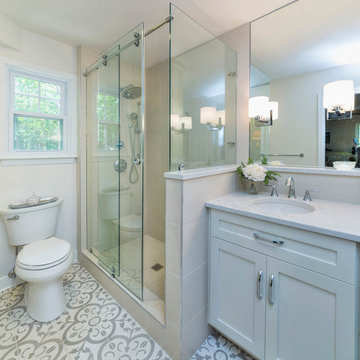
Photo by Hazlegrove Agency
Foto di una piccola stanza da bagno padronale classica con ante in stile shaker, ante grigie, doccia ad angolo, WC a due pezzi, piastrelle beige, piastrelle in ceramica, pareti grigie, pavimento con piastrelle in ceramica, lavabo sottopiano, top in quarzo composito, pavimento multicolore e porta doccia scorrevole
Foto di una piccola stanza da bagno padronale classica con ante in stile shaker, ante grigie, doccia ad angolo, WC a due pezzi, piastrelle beige, piastrelle in ceramica, pareti grigie, pavimento con piastrelle in ceramica, lavabo sottopiano, top in quarzo composito, pavimento multicolore e porta doccia scorrevole
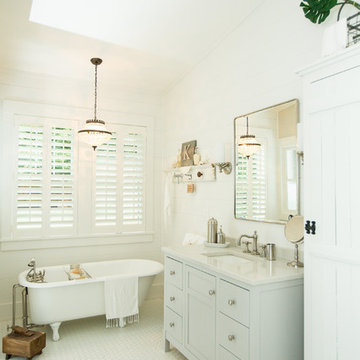
Master Bath featured a stand-alone tub and a cool, neutral color palette.
Idee per una piccola stanza da bagno padronale country con pareti bianche, top grigio, ante grigie, vasca con piedi a zampa di leone, lavabo sottopiano, pavimento bianco e ante in stile shaker
Idee per una piccola stanza da bagno padronale country con pareti bianche, top grigio, ante grigie, vasca con piedi a zampa di leone, lavabo sottopiano, pavimento bianco e ante in stile shaker
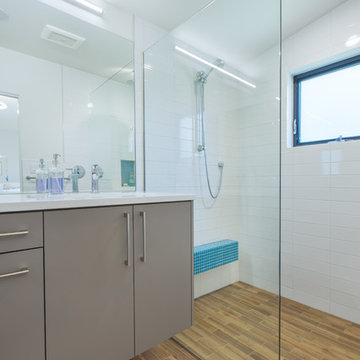
The curbless shower allows for a completely seamless look for the tile flooring.
Design by: H2D Architecture + Design
www.h2darchitects.com
Built by: Carlisle Classic Homes
Photos: Christopher Nelson Photography
Bagni turchesi con ante grigie - Foto e idee per arredare
2

