Bagni turchesi con ante blu - Foto e idee per arredare
Filtra anche per:
Budget
Ordina per:Popolari oggi
121 - 140 di 676 foto

We gave this blue-and-white Austin bathroom interesting elements through the floral floor tile and gold accents.
Project designed by Sara Barney’s Austin interior design studio BANDD DESIGN. They serve the entire Austin area and its surrounding towns, with an emphasis on Round Rock, Lake Travis, West Lake Hills, and Tarrytown.
For more about BANDD DESIGN, click here: https://bandddesign.com/
To learn more about this project, click here:
https://bandddesign.com/austin-camelot-interior-design/
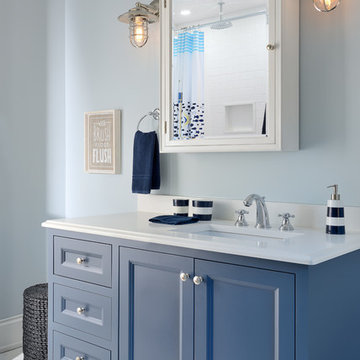
The children’s bathroom is designed to grow with the children. It’s kid-friendly but not childish looking. Photographed Arnal Photography. Wall Colour: Silver Gray 2131-60 by Benjamin Moore. Vanity by Trillium Kitchens & Baths.
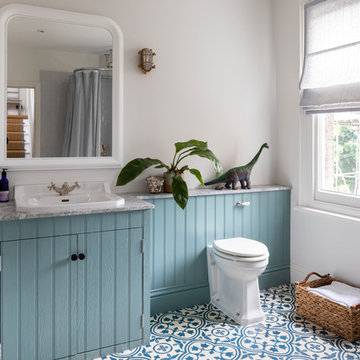
Chris Snook
Ispirazione per una stanza da bagno per bambini chic con top in granito, ante blu, WC monopezzo, pareti bianche, pavimento con piastrelle a mosaico, lavabo da incasso, pavimento blu, top grigio e ante lisce
Ispirazione per una stanza da bagno per bambini chic con top in granito, ante blu, WC monopezzo, pareti bianche, pavimento con piastrelle a mosaico, lavabo da incasso, pavimento blu, top grigio e ante lisce

A colorful makeover for a little girl’s bathroom. The goal was to make bathtime more fun and enjoyable, so we opted for striking teal accents on the vanity and built-in. Balanced out by soft whites, grays, and woods, the space is bright and cheery yet still feels clean, spacious, and calming. Unique cabinets wrap around the room to maximize storage and save space for the tub and shower.
Cabinet color is Hemlock by Benjamin Moore.
Designed by Joy Street Design serving Oakland, Berkeley, San Francisco, and the whole of the East Bay.
For more about Joy Street Design, click here: https://www.joystreetdesign.com/

Catherine "Cie" Stroud Photography
Immagine di una stanza da bagno padronale contemporanea di medie dimensioni con ante blu, vasca freestanding, doccia alcova, WC monopezzo, piastrelle bianche, piastrelle in gres porcellanato, pareti bianche, pavimento in gres porcellanato, lavabo integrato, top in superficie solida, pavimento bianco e porta doccia a battente
Immagine di una stanza da bagno padronale contemporanea di medie dimensioni con ante blu, vasca freestanding, doccia alcova, WC monopezzo, piastrelle bianche, piastrelle in gres porcellanato, pareti bianche, pavimento in gres porcellanato, lavabo integrato, top in superficie solida, pavimento bianco e porta doccia a battente
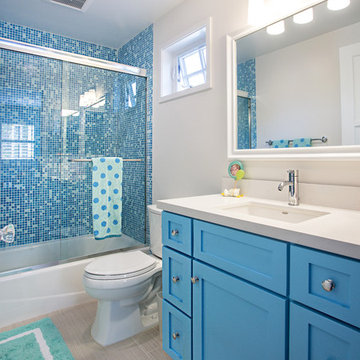
Photos by StudioCeja.com
Immagine di una stanza da bagno per bambini tradizionale di medie dimensioni con lavabo sottopiano, ante in stile shaker, ante blu, top in quarzo composito, vasca ad alcova, piastrelle blu, piastrelle a mosaico, pavimento in gres porcellanato, doccia ad angolo, pareti beige, WC a due pezzi, pavimento grigio e top grigio
Immagine di una stanza da bagno per bambini tradizionale di medie dimensioni con lavabo sottopiano, ante in stile shaker, ante blu, top in quarzo composito, vasca ad alcova, piastrelle blu, piastrelle a mosaico, pavimento in gres porcellanato, doccia ad angolo, pareti beige, WC a due pezzi, pavimento grigio e top grigio
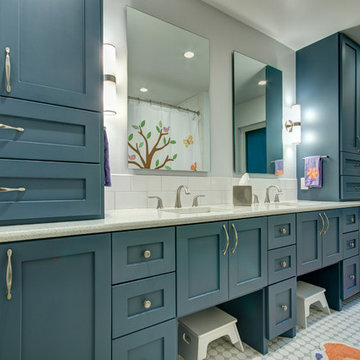
Christopher Davison, AIA
Foto di una stanza da bagno per bambini classica di medie dimensioni con lavabo sottopiano, ante in stile shaker, ante blu, top in quarzo composito, piastrelle bianche, piastrelle diamantate e pareti grigie
Foto di una stanza da bagno per bambini classica di medie dimensioni con lavabo sottopiano, ante in stile shaker, ante blu, top in quarzo composito, piastrelle bianche, piastrelle diamantate e pareti grigie

Design by Portal Design Inc.
Photo by Lincoln Barbour
Ispirazione per una stanza da bagno contemporanea con lavabo da incasso, ante lisce, ante blu, piastrelle blu, pavimento nero e top bianco
Ispirazione per una stanza da bagno contemporanea con lavabo da incasso, ante lisce, ante blu, piastrelle blu, pavimento nero e top bianco
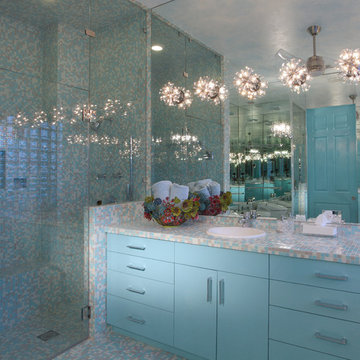
Designed by Sybil Maxson
Brown's Interior Design
Boca Raton, FL
Ispirazione per una stanza da bagno minimal di medie dimensioni con ante lisce, ante blu, doccia ad angolo, piastrelle blu, piastrelle multicolore, piastrelle a mosaico, pareti multicolore, pavimento con piastrelle a mosaico, lavabo da incasso e top piastrellato
Ispirazione per una stanza da bagno minimal di medie dimensioni con ante lisce, ante blu, doccia ad angolo, piastrelle blu, piastrelle multicolore, piastrelle a mosaico, pareti multicolore, pavimento con piastrelle a mosaico, lavabo da incasso e top piastrellato

Shower room in loft conversion. Complete redesign of space. Replaced bath with crittal-style shower enclosure and old PVC window with new wooden sash. Bespoke vanity unit painted in F&B oval room blue to match the walls and fired earth tiles on the floor and walls.

This house has great bones and just needed some current updates. We started by renovating all four bathrooms and the main staircase. All lighting was updated to be clean and bright. We then layered in new furnishings for the dining room, living room, family room and entry, increasing the functionality and aesthetics of each of these areas. Spaces that were previously avoided and unused now have meaning and excitement so that the clients eagerly use them both casually every day as well as for entertaining.

A beautiful bathroom filled with various detail from wall to wall.
Immagine di una stanza da bagno padronale chic di medie dimensioni con ante blu, vasca da incasso, doccia ad angolo, bidè, piastrelle blu, piastrelle in ceramica, pareti bianche, pavimento con piastrelle a mosaico, lavabo sottopiano, top in marmo, pavimento grigio, porta doccia a battente, top bianco, due lavabi, mobile bagno incassato, soffitto a cassettoni e ante con riquadro incassato
Immagine di una stanza da bagno padronale chic di medie dimensioni con ante blu, vasca da incasso, doccia ad angolo, bidè, piastrelle blu, piastrelle in ceramica, pareti bianche, pavimento con piastrelle a mosaico, lavabo sottopiano, top in marmo, pavimento grigio, porta doccia a battente, top bianco, due lavabi, mobile bagno incassato, soffitto a cassettoni e ante con riquadro incassato
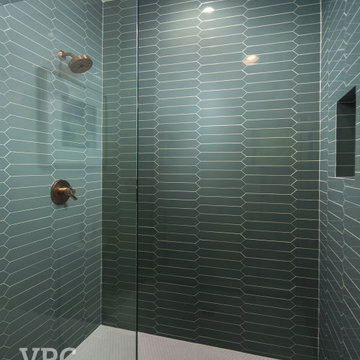
A local homeowner partnered with VPC Builders to create the mountain retreat of his dreams. The custom-built, two-level residence stands at 3200 square feet and features three bedrooms, three and a half bathrooms, a bonus room, and a two-car garage.
Upon arrival, viewers are immediately captivated by a modern double front door, unique cedar trim, and bold dark colors. The exterior showcases Cypress siding and black roofing. A thin-cut, natural stone veneer placed around the covered front porch incorporates the rustic mountain setting.
Inside the home, the natural lighting provides a bright and crisp space that compliments the recessed lighting and hickory engineered flooring. The living room boasts a reclaimed accent mantle, true steel beams, and a vaulted ceiling. The area provides an ideal space for entertaining on cooler evenings with a full steel gas fireplace.
The kitchen and dining area are visible from the living room and were custom-designed to reflect the homeowner’s passion for cooking. The kitchen harbors a double-thick island top, stunning quartz countertops, a six-burner oven, steel hood, and a full custom quartz backsplash...perfect for an aspiring chef.
The master bedroom, complete with a deck access and full bath, provides the homeowner with a private getaway. The master bathroom has a double vanity sink with a quartz countertop and a full glass steam shower. Each of the two guest rooms are fit for a queen-sized bed. They each include a full bath displaying stunning tile designs and built-in showers.
Another noteworthy attribute of the home is a covered back porch deck that features a fireplace, television mount, and a built-in bar window that connects to the kitchen.
Modern Rustic Lodge truly offers a stunning escape to the Blue Ridge Mountains. Every detail was tailored to complement the homeowner’s lifestyle and avocations. VPC is confident that this home will provide mountain adventures and lasting memories for years to come.
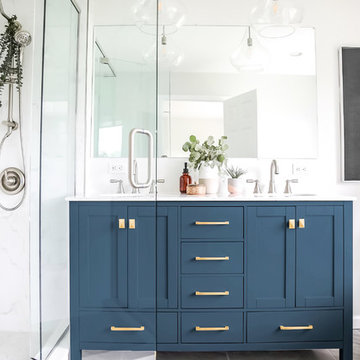
Beautiful spa bathroom with navy blue vanity, gorgeous sleek freestanding bathtub, and glass enclosed shower.
Ispirazione per una stanza da bagno padronale classica di medie dimensioni con ante blu, vasca freestanding, doccia ad angolo, WC a due pezzi, piastrelle bianche, piastrelle di marmo, pareti grigie, pavimento in gres porcellanato, lavabo sottopiano, top in marmo, pavimento grigio, porta doccia a battente, top giallo e ante in stile shaker
Ispirazione per una stanza da bagno padronale classica di medie dimensioni con ante blu, vasca freestanding, doccia ad angolo, WC a due pezzi, piastrelle bianche, piastrelle di marmo, pareti grigie, pavimento in gres porcellanato, lavabo sottopiano, top in marmo, pavimento grigio, porta doccia a battente, top giallo e ante in stile shaker
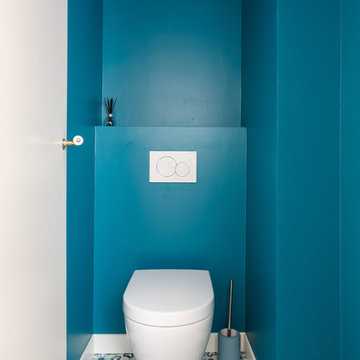
Les propriétaires ont choisi de multiplier les textures tout en gardant une cohérence d’ensemble : un coup d’éclat aux accents funky. Les papiers peints apportent une touche de poésie, le carrelage aux motifs géométriques souligne le caractère du lieu.
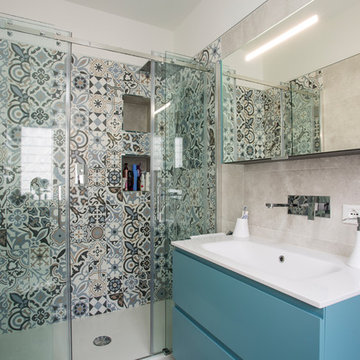
Immagine di una piccola stanza da bagno padronale stile marino con ante lisce, ante blu, doccia alcova, WC sospeso, piastrelle multicolore, piastrelle in ceramica, pareti beige, lavabo integrato e porta doccia scorrevole
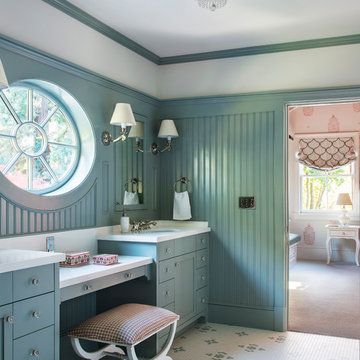
Idee per una stanza da bagno chic di medie dimensioni con ante blu, vasca freestanding, doccia alcova, piastrelle grigie, pareti blu, pavimento in gres porcellanato, lavabo sottopiano, top in superficie solida, pavimento multicolore, doccia aperta, ante in stile shaker, mobile bagno incassato e pannellatura
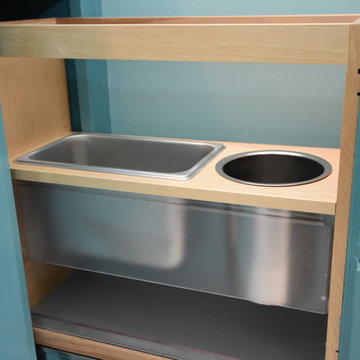
Carrie Babbitt
Ispirazione per una stanza da bagno per bambini stile americano di medie dimensioni con ante lisce, ante blu, vasca ad alcova, doccia alcova, WC a due pezzi, piastrelle bianche, piastrelle di vetro, pareti blu, pavimento con piastrelle in ceramica, lavabo sottopiano e top in quarzo composito
Ispirazione per una stanza da bagno per bambini stile americano di medie dimensioni con ante lisce, ante blu, vasca ad alcova, doccia alcova, WC a due pezzi, piastrelle bianche, piastrelle di vetro, pareti blu, pavimento con piastrelle in ceramica, lavabo sottopiano e top in quarzo composito
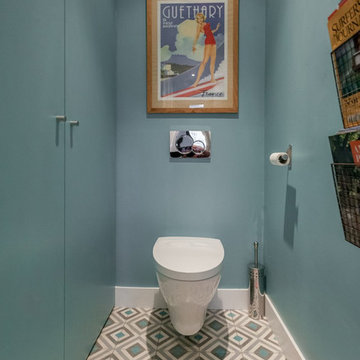
Idee per un bagno di servizio contemporaneo di medie dimensioni con ante blu, WC sospeso, pareti blu e pavimento con piastrelle in ceramica
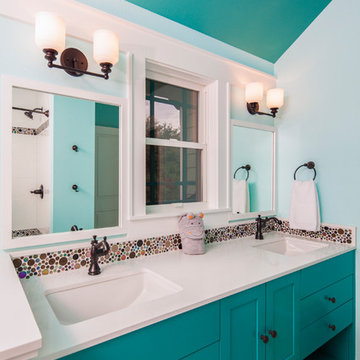
Photography by Tre Dunham
Immagine di una piccola stanza da bagno per bambini classica con lavabo sottopiano, ante blu, top in quarzo composito, pareti blu, piastrelle multicolore, piastrelle a mosaico e ante in stile shaker
Immagine di una piccola stanza da bagno per bambini classica con lavabo sottopiano, ante blu, top in quarzo composito, pareti blu, piastrelle multicolore, piastrelle a mosaico e ante in stile shaker
Bagni turchesi con ante blu - Foto e idee per arredare
7

