Bagni rustici - Foto e idee per arredare
Filtra anche per:
Budget
Ordina per:Popolari oggi
1 - 20 di 655 foto
1 di 3

The soaking tub was positioned to capture views of the tree canopy beyond. The vanity mirror floats in the space, exposing glimpses of the shower behind.

David Dietrich Photography
Immagine di una stanza da bagno stile rurale con piastrelle in ardesia
Immagine di una stanza da bagno stile rurale con piastrelle in ardesia

Foto di un bagno di servizio stile rurale con nessun'anta, ante in legno chiaro, lastra di pietra, parquet chiaro, lavabo a bacinella, top in legno, mobile bagno freestanding e carta da parati

A fun and colorful bathroom with plenty of space. The blue stained vanity shows the variation in color as the wood grain pattern peeks through. Marble countertop with soft and subtle veining combined with textured glass sconces wrapped in metal is the right balance of soft and rustic.
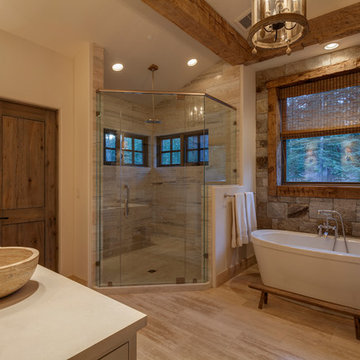
Immagine di una stanza da bagno padronale rustica con vasca freestanding, doccia ad angolo, piastrelle beige, pareti beige, lavabo a bacinella, pavimento beige, porta doccia a battente e top grigio
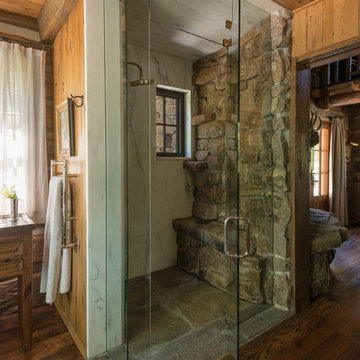
Peter Zimmerman Architects // Peace Design // Audrey Hall Photography
Immagine di una stanza da bagno rustica con parquet scuro e porta doccia a battente
Immagine di una stanza da bagno rustica con parquet scuro e porta doccia a battente
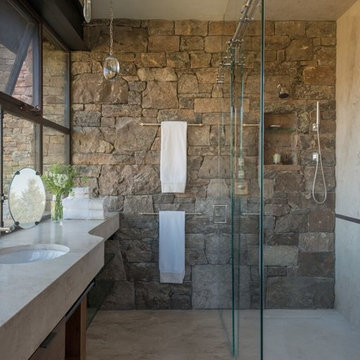
Esempio di una stanza da bagno rustica con doccia a filo pavimento, lavabo sottopiano, pavimento grigio, porta doccia scorrevole e top grigio

Beth Singer
Idee per una stanza da bagno stile rurale con nessun'anta, ante in legno scuro, piastrelle beige, pistrelle in bianco e nero, piastrelle grigie, pareti beige, pavimento in legno massello medio, top in legno, pavimento marrone, piastrelle in pietra, lavabo sospeso, top marrone, toilette, un lavabo, travi a vista e pareti in perlinato
Idee per una stanza da bagno stile rurale con nessun'anta, ante in legno scuro, piastrelle beige, pistrelle in bianco e nero, piastrelle grigie, pareti beige, pavimento in legno massello medio, top in legno, pavimento marrone, piastrelle in pietra, lavabo sospeso, top marrone, toilette, un lavabo, travi a vista e pareti in perlinato

David O. Marlow Photography
Immagine di una grande stanza da bagno padronale stile rurale con pavimento in legno massello medio, lavabo sottopiano, ante in legno scuro, ante con bugna sagomata, doccia alcova, piastrelle verdi, piastrelle in ceramica e top in marmo
Immagine di una grande stanza da bagno padronale stile rurale con pavimento in legno massello medio, lavabo sottopiano, ante in legno scuro, ante con bugna sagomata, doccia alcova, piastrelle verdi, piastrelle in ceramica e top in marmo

Client Testimonial from project:
John just completed my master bathroom gut as well as refinishing my hardwood floors and powder bath remodel. I can't say enough about John and his team. He is quick to respond, trustworthy, organized, timely, and does beautiful work. I'm an interior designer, so I know exactly how I want the finished project to look and John delivered exactly what I wanted down to the tiniest detail.
My master bath was a complicated project with lots of custom details and he came up with creative ways to implement such a design. It was nice to leave on several week long vacations and not only trust that my house and belongings were safe and watched after, but also to be able to see the progress that he documented daily with photos and notes on BuilderTrend - a website that he uses to communicate with clients.
I will most certainly use Ammirato Construction in the future, and well as recommend them to clients and friends.
Virtual Imagery 360 Photography

Tom Zikas
Idee per una stanza da bagno padronale stile rurale di medie dimensioni con vasca freestanding, piastrelle beige, doccia ad angolo, pavimento in legno massello medio, pareti beige, piastrelle in gres porcellanato e doccia aperta
Idee per una stanza da bagno padronale stile rurale di medie dimensioni con vasca freestanding, piastrelle beige, doccia ad angolo, pavimento in legno massello medio, pareti beige, piastrelle in gres porcellanato e doccia aperta

All five bathrooms in this ski home have a refined approach, with Heath Ceramics handmade tile and a unified cabinetry motif throughout. Architecture & interior design by Michael Howells.
Photos by David Agnello, copyright 2012.
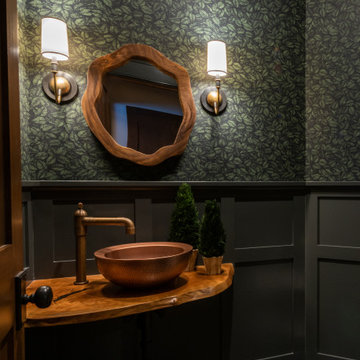
Esempio di un bagno di servizio rustico con ante in legno scuro, lavabo a bacinella, top in legno, pavimento grigio, top marrone, mobile bagno sospeso e carta da parati

Immagine di una grande sauna stile rurale con parquet chiaro, pavimento beige, soffitto in legno, pareti in legno, piastrelle grigie e piastrelle di ciottoli

Photo by Travis Peterson.
Immagine di un piccolo bagno di servizio rustico con ante in legno scuro, WC monopezzo, pavimento in legno massello medio, lavabo a bacinella, top in legno, mobile bagno freestanding e carta da parati
Immagine di un piccolo bagno di servizio rustico con ante in legno scuro, WC monopezzo, pavimento in legno massello medio, lavabo a bacinella, top in legno, mobile bagno freestanding e carta da parati

salle de bain style montagne dans un chalet en Vanoise
Immagine di una piccola stanza da bagno con doccia stile rurale con ante in stile shaker, ante in legno scuro, doccia alcova, piastrelle grigie, pareti marroni, lavabo a bacinella, top in legno, doccia aperta, top marrone, un lavabo, mobile bagno incassato, soffitto in legno e pareti in legno
Immagine di una piccola stanza da bagno con doccia stile rurale con ante in stile shaker, ante in legno scuro, doccia alcova, piastrelle grigie, pareti marroni, lavabo a bacinella, top in legno, doccia aperta, top marrone, un lavabo, mobile bagno incassato, soffitto in legno e pareti in legno
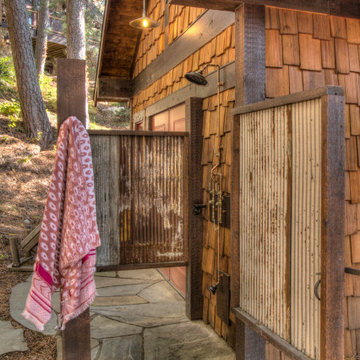
Outdoor Shower
Esempio di una piccola stanza da bagno stile rurale con doccia aperta, lavabo a bacinella, porta doccia a battente e pareti in legno
Esempio di una piccola stanza da bagno stile rurale con doccia aperta, lavabo a bacinella, porta doccia a battente e pareti in legno

Renovation of a master bath suite, dressing room and laundry room in a log cabin farm house. Project involved expanding the space to almost three times the original square footage, which resulted in the attractive exterior rock wall becoming a feature interior wall in the bathroom, accenting the stunning copper soaking bathtub.
A two tone brick floor in a herringbone pattern compliments the variations of color on the interior rock and log walls. A large picture window near the copper bathtub allows for an unrestricted view to the farmland. The walk in shower walls are porcelain tiles and the floor and seat in the shower are finished with tumbled glass mosaic penny tile. His and hers vanities feature soapstone counters and open shelving for storage.
Concrete framed mirrors are set above each vanity and the hand blown glass and concrete pendants compliment one another.
Interior Design & Photo ©Suzanne MacCrone Rogers
Architectural Design - Robert C. Beeland, AIA, NCARB

Amazing Colorado Lodge Style Custom Built Home in Eagles Landing Neighborhood of Saint Augusta, Mn - Build by Werschay Homes.
-James Gray Photography
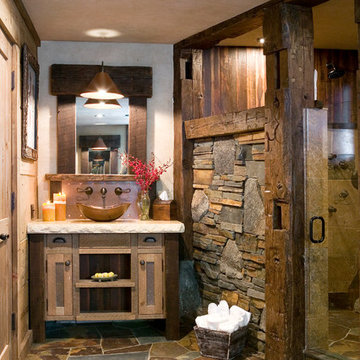
Ispirazione per una stanza da bagno stile rurale con lavabo a bacinella, ante in stile shaker, pareti beige, ante con finitura invecchiata, piastrelle marroni e piastrelle in ardesia
Bagni rustici - Foto e idee per arredare
1

