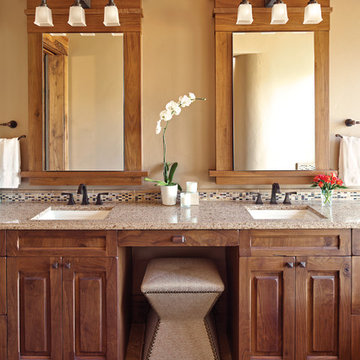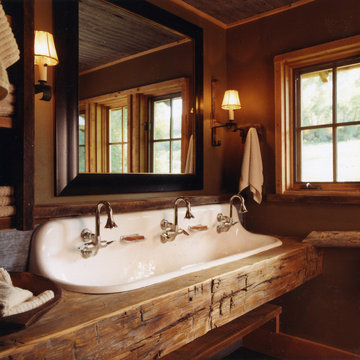Bagni rustici - Foto e idee per arredare
Filtra anche per:
Budget
Ordina per:Popolari oggi
101 - 120 di 43.029 foto
1 di 3
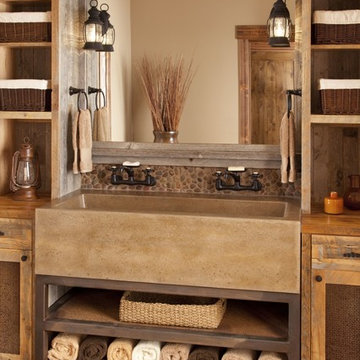
Gorgeous, transitional mountain bathroom, with double apron sink.
Idee per una grande stanza da bagno stile rurale con lavabo rettangolare e piastrelle di ciottoli
Idee per una grande stanza da bagno stile rurale con lavabo rettangolare e piastrelle di ciottoli
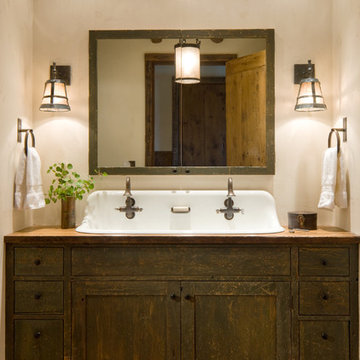
Immagine di una stanza da bagno stile rurale con pareti beige, lavabo rettangolare, ante in stile shaker e ante in legno bruno
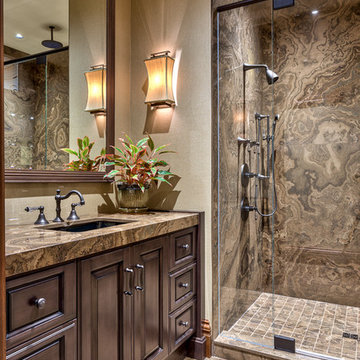
Shower, Flooring & Countertops are Magic Brown Granite. Wall Sconce is "Fusion" by Fine Art Lamps.
Esempio di una stanza da bagno rustica con lavabo sottopiano, ante con bugna sagomata, ante in legno bruno, doccia alcova, piastrelle marroni, pavimento marrone e top marrone
Esempio di una stanza da bagno rustica con lavabo sottopiano, ante con bugna sagomata, ante in legno bruno, doccia alcova, piastrelle marroni, pavimento marrone e top marrone
Trova il professionista locale adatto per il tuo progetto
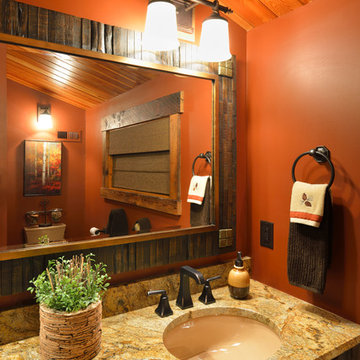
Chuck Carver- Photographer
Brickhouse- Architect
Beth Hanson- Interior Designer
Esempio di una stanza da bagno rustica
Esempio di una stanza da bagno rustica

Powder room conversation starter.
2010 A-List Award for Best Home Remodel
Immagine di un piccolo bagno di servizio rustico con top in legno, WC sospeso, piastrelle beige, piastrelle di ciottoli, lavabo rettangolare e top marrone
Immagine di un piccolo bagno di servizio rustico con top in legno, WC sospeso, piastrelle beige, piastrelle di ciottoli, lavabo rettangolare e top marrone
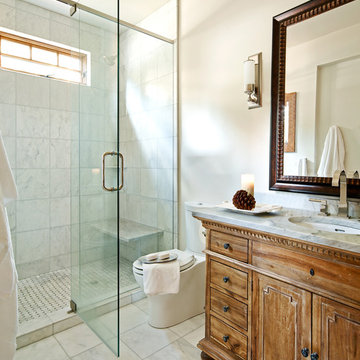
Immagine di una stanza da bagno con doccia stile rurale di medie dimensioni con lavabo sottopiano, ante con riquadro incassato, doccia alcova, piastrelle bianche, ante in legno scuro, WC monopezzo, piastrelle di marmo, pareti bianche, pavimento in marmo, top in marmo, pavimento bianco e porta doccia a battente
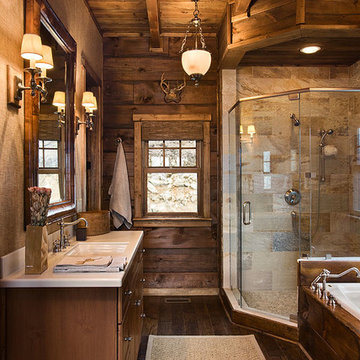
The Master Bathroom of the Adler home showing custom slate shower with river rock floor.
Idee per una stanza da bagno rustica
Idee per una stanza da bagno rustica
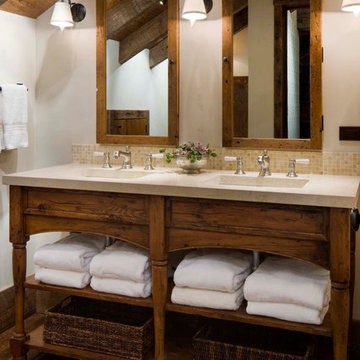
Architect: Miller Architects, P.C.
Photographer: David Marlow
Custom vanity built by OSM Cabinet Shop
Contact:
DanPittenger@onsitemanagement.com
or (406) 388-0736
Monday-Thursday, 7am-6pm MST
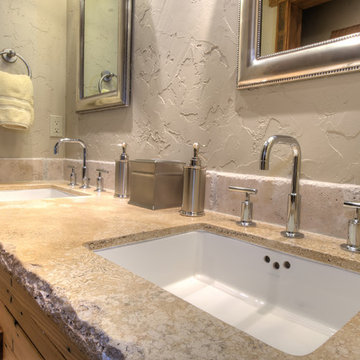
Suzanne Allen, Allen-Guerra Architecture & Interiors
www.allen-guerra.com
Idee per una stanza da bagno stile rurale
Idee per una stanza da bagno stile rurale
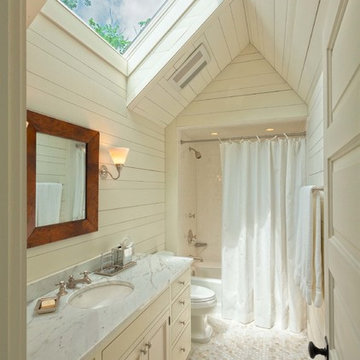
Photography: Jerry Markatos
Builder: James H. McGinnis, Inc.
Interior Design: Sharon Simonaire Design, Inc.
Foto di una stanza da bagno stile rurale con top in marmo
Foto di una stanza da bagno stile rurale con top in marmo

Idee per una grande stanza da bagno con doccia rustica con doccia alcova, WC a due pezzi, piastrelle bianche, piastrelle diamantate, pareti beige, lavabo sottopiano, top in quarzite, pavimento beige, porta doccia a battente e top bianco

Foto di una stanza da bagno rustica con vasca freestanding, lastra di pietra, pareti beige, pavimento in legno massello medio e top in marmo
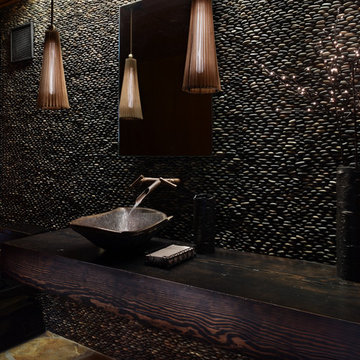
Interior Design by Barbara Leland Interior Design
Photography Courtesy of Benjamin Benschneider
www.benschneiderphoto.com/
Idee per un bagno di servizio rustico con lavabo a bacinella, top in legno, piastrelle di ciottoli e top marrone
Idee per un bagno di servizio rustico con lavabo a bacinella, top in legno, piastrelle di ciottoli e top marrone

The goal of this project was to build a house that would be energy efficient using materials that were both economical and environmentally conscious. Due to the extremely cold winter weather conditions in the Catskills, insulating the house was a primary concern. The main structure of the house is a timber frame from an nineteenth century barn that has been restored and raised on this new site. The entirety of this frame has then been wrapped in SIPs (structural insulated panels), both walls and the roof. The house is slab on grade, insulated from below. The concrete slab was poured with a radiant heating system inside and the top of the slab was polished and left exposed as the flooring surface. Fiberglass windows with an extremely high R-value were chosen for their green properties. Care was also taken during construction to make all of the joints between the SIPs panels and around window and door openings as airtight as possible. The fact that the house is so airtight along with the high overall insulatory value achieved from the insulated slab, SIPs panels, and windows make the house very energy efficient. The house utilizes an air exchanger, a device that brings fresh air in from outside without loosing heat and circulates the air within the house to move warmer air down from the second floor. Other green materials in the home include reclaimed barn wood used for the floor and ceiling of the second floor, reclaimed wood stairs and bathroom vanity, and an on-demand hot water/boiler system. The exterior of the house is clad in black corrugated aluminum with an aluminum standing seam roof. Because of the extremely cold winter temperatures windows are used discerningly, the three largest windows are on the first floor providing the main living areas with a majestic view of the Catskill mountains.

All five bathrooms in this ski home have a refined approach, with Heath Ceramics handmade tile and a unified cabinetry motif throughout. Architecture & interior design by Michael Howells.
Photos by David Agnello, copyright 2012.
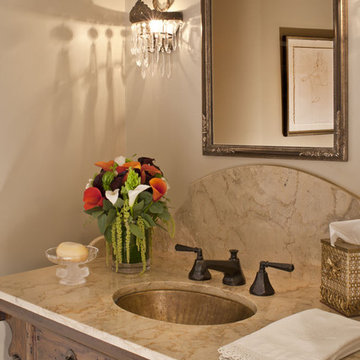
Photo by Grey Crawford
Immagine di un piccolo bagno di servizio stile rurale con lavabo sottopiano, ante con riquadro incassato, ante in legno scuro, pareti beige e top beige
Immagine di un piccolo bagno di servizio stile rurale con lavabo sottopiano, ante con riquadro incassato, ante in legno scuro, pareti beige e top beige
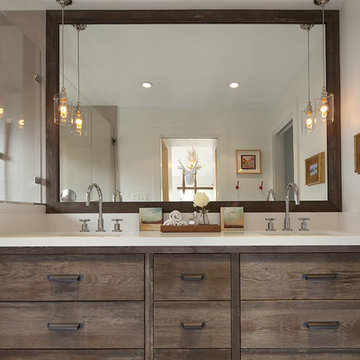
Foto di una stanza da bagno stile rurale con lavabo sottopiano, ante lisce, piastrelle beige e ante in legno bruno
Bagni rustici - Foto e idee per arredare
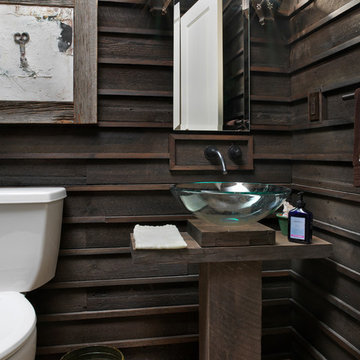
Salvaged Yellow Pine with Ebony Stain. Any reclaimed barn siding would work though.
Ispirazione per un bagno di servizio rustico con top in legno, lavabo a bacinella e top marrone
Ispirazione per un bagno di servizio rustico con top in legno, lavabo a bacinella e top marrone
6


