Bagni rustici - Foto e idee per arredare
Filtra anche per:
Budget
Ordina per:Popolari oggi
141 - 160 di 43.029 foto
1 di 3
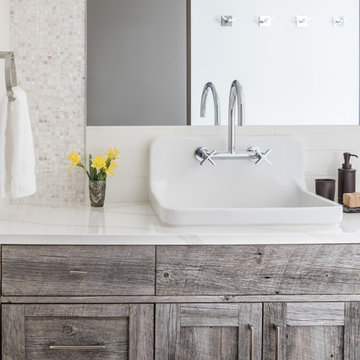
We love to collaborate, whenever and wherever the opportunity arises. For this mountainside retreat, we entered at a unique point in the process—to collaborate on the interior architecture—lending our expertise in fine finishes and fixtures to complete the spaces, thereby creating the perfect backdrop for the family of furniture makers to fill in each vignette. Catering to a design-industry client meant we sourced with singularity and sophistication in mind, from matchless slabs of marble for the kitchen and master bath to timeless basin sinks that feel right at home on the frontier and custom lighting with both industrial and artistic influences. We let each detail speak for itself in situ.
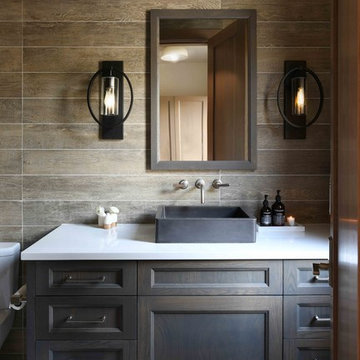
Luxury Mountain Modern Bathroom
Immagine di una stanza da bagno stile rurale con ante con riquadro incassato, ante in legno bruno, piastrelle marroni, pareti marroni, lavabo a bacinella, pavimento bianco e top bianco
Immagine di una stanza da bagno stile rurale con ante con riquadro incassato, ante in legno bruno, piastrelle marroni, pareti marroni, lavabo a bacinella, pavimento bianco e top bianco

MillerRoodell Architects // Laura Fedro Interiors // Gordon Gregory Photography
Foto di una stanza da bagno stile rurale con ante in legno bruno, pareti marroni, lavabo da incasso, top in legno, pavimento marrone, top marrone, pavimento in legno massello medio e ante con riquadro incassato
Foto di una stanza da bagno stile rurale con ante in legno bruno, pareti marroni, lavabo da incasso, top in legno, pavimento marrone, top marrone, pavimento in legno massello medio e ante con riquadro incassato
Trova il professionista locale adatto per il tuo progetto

For this rustic interior design project our Principal Designer, Lori Brock, created a calming retreat for her clients by choosing structured and comfortable furnishings the home. Featured are custom dining and coffee tables, back patio furnishings, paint, accessories, and more. This rustic and traditional feel brings comfort to the homes space.
Photos by Blackstone Edge.
(This interior design project was designed by Lori before she worked for Affinity Home & Design and Affinity was not the General Contractor)
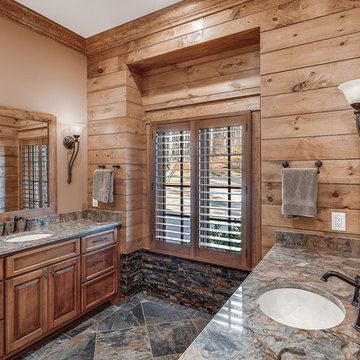
Modern functionality meets rustic charm in this expansive custom home. Featuring a spacious open-concept great room with dark hardwood floors, stone fireplace, and wood finishes throughout.
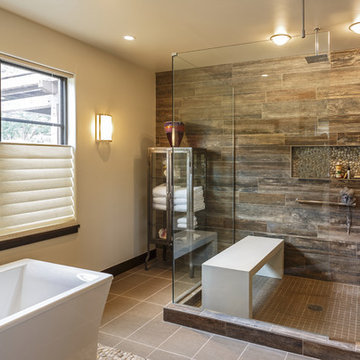
Idee per una stanza da bagno con doccia rustica con vasca freestanding, doccia ad angolo, piastrelle marroni, pareti beige, pavimento beige, porta doccia a battente e nicchia
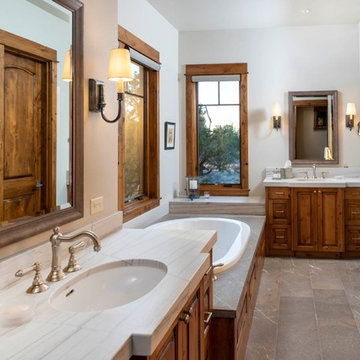
Ispirazione per una stanza da bagno padronale rustica di medie dimensioni con pareti beige, lavabo sottopiano, pavimento marrone, ante con bugna sagomata, ante in legno scuro, top in marmo, top bianco, vasca da incasso e doccia aperta

A dark stained barn door is the grand entrance for this gorgeous remodel featuring Wellborn Cabinets, quartz countertops,and 12" x 24" porcelain tile. While beautiful, the real main attraction is the zero threshold spacious walk-in shower covered in Chicago Brick Southside porcelain tile.
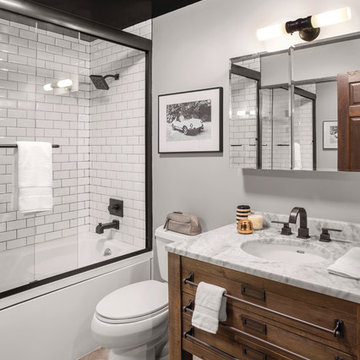
Another designer had already been hired to redo the interior, but once Ryan and Michael saw the finished backyard, they decided to hire Decor Aid to redesign the entire apartment, which included gut renovations of the kitchen and bathroom, a custom-made bar in the foyer, and a restyling of the bedroom and living room.
The apartment already featured some wood and leather furniture pieces, and so the redesign had to incorporate these existing pieces, while balancing the couple’s neutral palette and welcoming personalities.
Darker elements in the kitchen and bathroom were brought in to fit the couple’s modern, yet masculine style, and were contrasted with lighter, airy pieces, to keep smaller spaces from feeling claustrophobic. White marble and grey-washed wood tile was used to balance the matte black accents in the bathroom, while white cabinets and stainless steel appliances were used to balance the black tile backsplash and black countertops in the kitchen.
To fit the hip industrial vibe of Hoboken, rustic wood details were incorporated to offset the sleek modern finish that is consistent throughout the apartment. A lighter wood flooring was used in the bathroom, to complement the other wood elements in the apartment.
The living room and bedroom had already been repainted and refurnished, and so the restyling of each space had to feel cohesive with the existing elements. An organic cowhide rug offset the crisp lines in the bedroom, and dark linens were used to compliment the wood dresser and leather chair. The custom-built wood bar fit Ryan and Michael’s desire to transform their apartment into a space ready for entertaining, while tying together the apartment’s modern industrial look.

Foto di una stanza da bagno padronale stile rurale di medie dimensioni con ante in stile shaker, ante beige, doccia alcova, piastrelle marroni, piastrelle in gres porcellanato, pareti beige, pavimento in gres porcellanato, lavabo sottopiano, top in quarzo composito, pavimento marrone, porta doccia a battente e top marrone
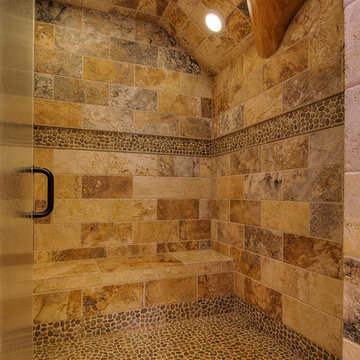
Immagine di una stanza da bagno con doccia stile rurale di medie dimensioni con doccia ad angolo, piastrelle marroni, piastrelle in pietra, pareti marroni, pavimento con piastrelle di ciottoli, pavimento beige e porta doccia a battente
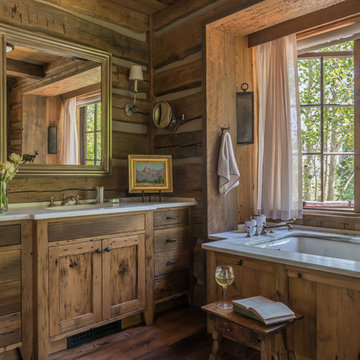
Peter Zimmerman Architects // Peace Design // Audrey Hall Photography
Ispirazione per una stanza da bagno padronale rustica con ante in legno scuro, vasca sottopiano, parquet scuro, pavimento marrone e top bianco
Ispirazione per una stanza da bagno padronale rustica con ante in legno scuro, vasca sottopiano, parquet scuro, pavimento marrone e top bianco
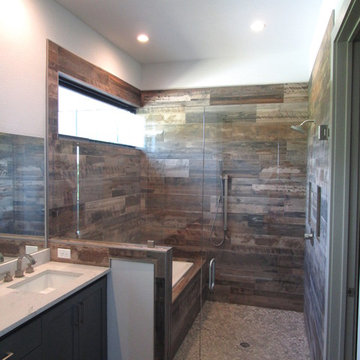
Ispirazione per una stanza da bagno padronale rustica di medie dimensioni con ante in stile shaker, ante grigie, vasca da incasso, doccia ad angolo, piastrelle marroni, pareti bianche, lavabo sottopiano, top in granito, pavimento grigio, porta doccia a battente e top bianco

Ispirazione per una stanza da bagno padronale rustica di medie dimensioni con ante in stile shaker, ante bianche, vasca freestanding, doccia alcova, WC a due pezzi, piastrelle beige, piastrelle a mosaico, pareti beige, pavimento in gres porcellanato, lavabo rettangolare, top in saponaria, pavimento beige e top nero
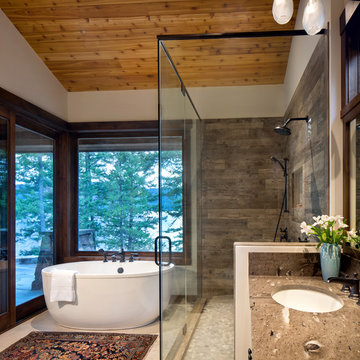
©Gibeon Photography
Immagine di una stanza da bagno stile rurale con vasca freestanding, doccia ad angolo, piastrelle marroni, pareti bianche, lavabo sottopiano, pavimento beige, porta doccia a battente e top marrone
Immagine di una stanza da bagno stile rurale con vasca freestanding, doccia ad angolo, piastrelle marroni, pareti bianche, lavabo sottopiano, pavimento beige, porta doccia a battente e top marrone
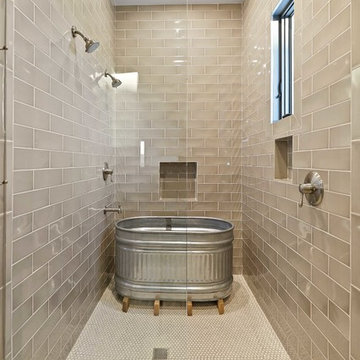
Lauren Keller | Luxury Real Estate Services, LLC
Ipe under tub - https://www.woodco.com/products/ipe/
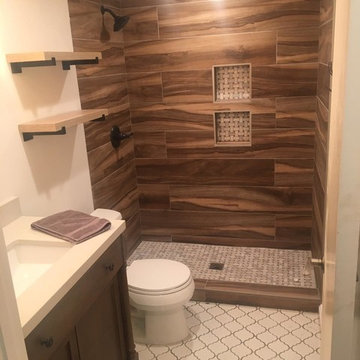
Esempio di una piccola stanza da bagno con doccia rustica con ante in stile shaker, ante in legno bruno, doccia alcova, WC a due pezzi, piastrelle marroni, piastrelle in gres porcellanato, pareti bianche, pavimento in cementine, lavabo sottopiano, top in quarzo composito, pavimento bianco, doccia aperta e top bianco
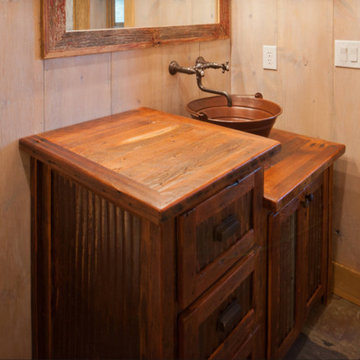
Builder: Tim Jackson Custom Homes
Photos: Erin Matlock
Idee per una stanza da bagno stile rurale
Idee per una stanza da bagno stile rurale
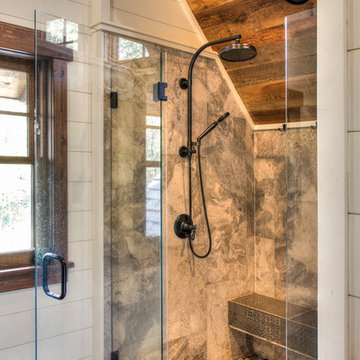
Immagine di una grande stanza da bagno con doccia rustica con doccia alcova, piastrelle beige, piastrelle in ceramica, pareti bianche e porta doccia a battente
Bagni rustici - Foto e idee per arredare
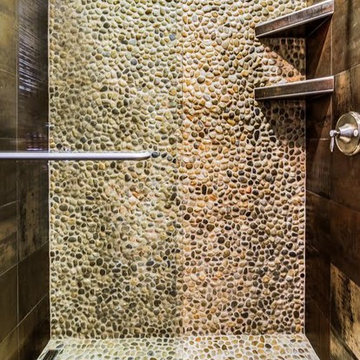
Esempio di una stanza da bagno padronale rustica di medie dimensioni con doccia alcova, piastrelle beige, piastrelle marroni, piastrelle di ciottoli, pareti marroni, pavimento con piastrelle di ciottoli e porta doccia a battente
8

