Bagni rustici con piastrelle di vetro - Foto e idee per arredare
Filtra anche per:
Budget
Ordina per:Popolari oggi
41 - 60 di 208 foto
1 di 3
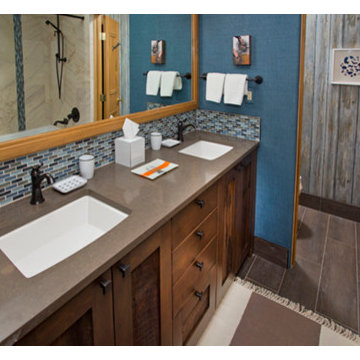
This bunk room bath takes on a more rustic contemporary vibe for the clients grand kids. The rustic barn wood wallpaper pulled the blues, grays and browns together.
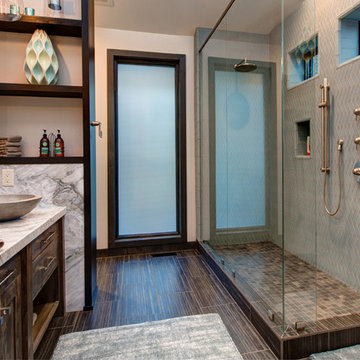
Master Bathroom
Ispirazione per una stanza da bagno padronale stile rurale di medie dimensioni con lavabo a bacinella, ante con bugna sagomata, ante in legno bruno, top in quarzite, pavimento con piastrelle in ceramica, doccia ad angolo, piastrelle grigie, piastrelle di vetro, pareti beige, pavimento marrone e porta doccia a battente
Ispirazione per una stanza da bagno padronale stile rurale di medie dimensioni con lavabo a bacinella, ante con bugna sagomata, ante in legno bruno, top in quarzite, pavimento con piastrelle in ceramica, doccia ad angolo, piastrelle grigie, piastrelle di vetro, pareti beige, pavimento marrone e porta doccia a battente
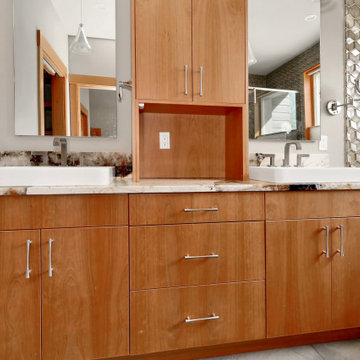
The Twin Peaks Passive House + ADU was designed and built to remain resilient in the face of natural disasters. Fortunately, the same great building strategies and design that provide resilience also provide a home that is incredibly comfortable and healthy while also visually stunning.
This home’s journey began with a desire to design and build a house that meets the rigorous standards of Passive House. Before beginning the design/ construction process, the homeowners had already spent countless hours researching ways to minimize their global climate change footprint. As with any Passive House, a large portion of this research was focused on building envelope design and construction. The wall assembly is combination of six inch Structurally Insulated Panels (SIPs) and 2x6 stick frame construction filled with blown in insulation. The roof assembly is a combination of twelve inch SIPs and 2x12 stick frame construction filled with batt insulation. The pairing of SIPs and traditional stick framing allowed for easy air sealing details and a continuous thermal break between the panels and the wall framing.
Beyond the building envelope, a number of other high performance strategies were used in constructing this home and ADU such as: battery storage of solar energy, ground source heat pump technology, Heat Recovery Ventilation, LED lighting, and heat pump water heating technology.
In addition to the time and energy spent on reaching Passivhaus Standards, thoughtful design and carefully chosen interior finishes coalesce at the Twin Peaks Passive House + ADU into stunning interiors with modern farmhouse appeal. The result is a graceful combination of innovation, durability, and aesthetics that will last for a century to come.
Despite the requirements of adhering to some of the most rigorous environmental standards in construction today, the homeowners chose to certify both their main home and their ADU to Passive House Standards. From a meticulously designed building envelope that tested at 0.62 ACH50, to the extensive solar array/ battery bank combination that allows designated circuits to function, uninterrupted for at least 48 hours, the Twin Peaks Passive House has a long list of high performance features that contributed to the completion of this arduous certification process. The ADU was also designed and built with these high standards in mind. Both homes have the same wall and roof assembly ,an HRV, and a Passive House Certified window and doors package. While the main home includes a ground source heat pump that warms both the radiant floors and domestic hot water tank, the more compact ADU is heated with a mini-split ductless heat pump. The end result is a home and ADU built to last, both of which are a testament to owners’ commitment to lessen their impact on the environment.
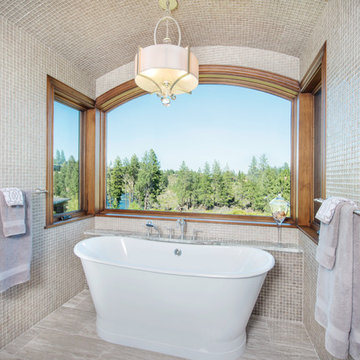
Paula Watts Photographer
Ispirazione per un'ampia stanza da bagno padronale rustica con vasca freestanding, doccia alcova, WC monopezzo, piastrelle beige, piastrelle di vetro, pareti beige, pavimento in travertino, top in granito, pavimento marrone, porta doccia a battente, ante con riquadro incassato, ante in legno bruno e lavabo sottopiano
Ispirazione per un'ampia stanza da bagno padronale rustica con vasca freestanding, doccia alcova, WC monopezzo, piastrelle beige, piastrelle di vetro, pareti beige, pavimento in travertino, top in granito, pavimento marrone, porta doccia a battente, ante con riquadro incassato, ante in legno bruno e lavabo sottopiano
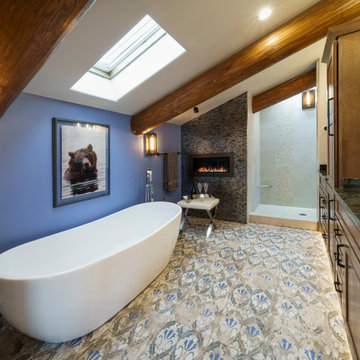
free standing tub, walk in shower, patterned tile floor, linear fireplace, log accented, sky light, sloped ceiling
Immagine di una stanza da bagno padronale rustica di medie dimensioni con ante con bugna sagomata, ante marroni, vasca freestanding, doccia aperta, WC sospeso, piastrelle blu, piastrelle di vetro, pareti blu, pavimento con piastrelle in ceramica, lavabo sottopiano, top in granito, pavimento blu, doccia aperta, top blu, due lavabi, mobile bagno incassato e travi a vista
Immagine di una stanza da bagno padronale rustica di medie dimensioni con ante con bugna sagomata, ante marroni, vasca freestanding, doccia aperta, WC sospeso, piastrelle blu, piastrelle di vetro, pareti blu, pavimento con piastrelle in ceramica, lavabo sottopiano, top in granito, pavimento blu, doccia aperta, top blu, due lavabi, mobile bagno incassato e travi a vista
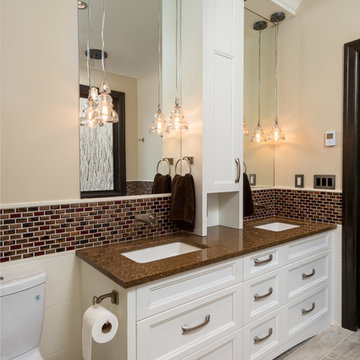
Stunning ensuite bathroom with double vanity under-mount sinks, brushed nickel hardware, quartz countertops, and porcelain tile flooring.
Ispirazione per una grande stanza da bagno rustica con lavabo sottopiano, ante con riquadro incassato, ante bianche, top in quarzo composito, vasca freestanding, doccia ad angolo, piastrelle multicolore, piastrelle di vetro, pareti bianche e pavimento in gres porcellanato
Ispirazione per una grande stanza da bagno rustica con lavabo sottopiano, ante con riquadro incassato, ante bianche, top in quarzo composito, vasca freestanding, doccia ad angolo, piastrelle multicolore, piastrelle di vetro, pareti bianche e pavimento in gres porcellanato
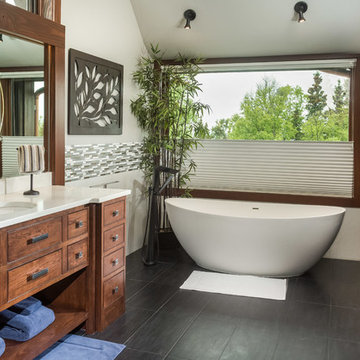
DMD Real Estate Photography
Idee per una grande stanza da bagno padronale stile rurale con consolle stile comò, ante in legno scuro, vasca freestanding, piastrelle bianche, piastrelle di vetro, pareti bianche, pavimento con piastrelle in ceramica, lavabo sottopiano, top in granito e pavimento grigio
Idee per una grande stanza da bagno padronale stile rurale con consolle stile comò, ante in legno scuro, vasca freestanding, piastrelle bianche, piastrelle di vetro, pareti bianche, pavimento con piastrelle in ceramica, lavabo sottopiano, top in granito e pavimento grigio
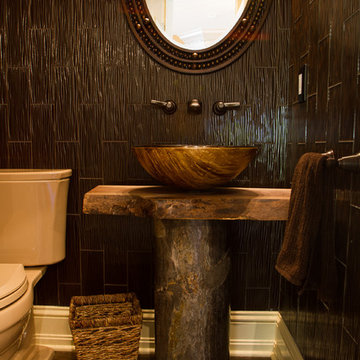
photo by Matt Pilsner www.mattpilsner.com
Esempio di un bagno di servizio rustico con lavabo a bacinella, ante con finitura invecchiata, top in legno, WC monopezzo, piastrelle marroni, piastrelle di vetro, pareti marroni e top marrone
Esempio di un bagno di servizio rustico con lavabo a bacinella, ante con finitura invecchiata, top in legno, WC monopezzo, piastrelle marroni, piastrelle di vetro, pareti marroni e top marrone
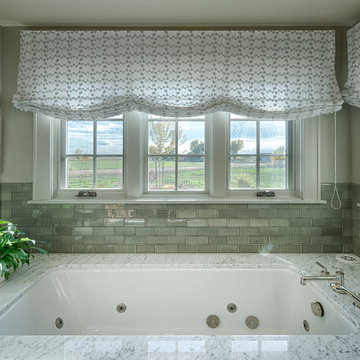
Idee per una stanza da bagno padronale rustica di medie dimensioni con lavabo da incasso, ante in stile shaker, ante verdi, top in granito, vasca da incasso, WC a due pezzi, piastrelle verdi, piastrelle di vetro e pareti beige
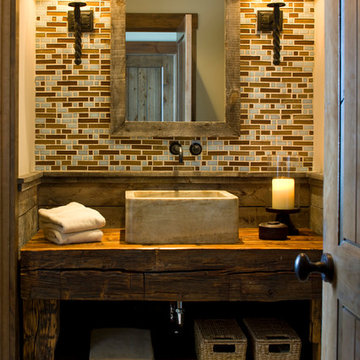
Immagine di una stanza da bagno con doccia rustica di medie dimensioni con pavimento in ardesia, lavabo a bacinella, top in legno, nessun'anta, piastrelle beige, piastrelle marroni, piastrelle grigie, piastrelle di vetro, pareti beige e pavimento marrone
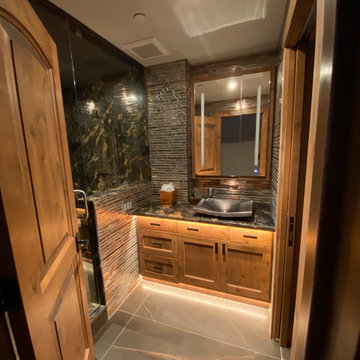
granite
tile
alder
steam shower
Idee per una piccola stanza da bagno padronale stile rurale con ante in stile shaker, ante marroni, doccia alcova, WC a due pezzi, piastrelle arancioni, piastrelle di vetro, pareti beige, pavimento in gres porcellanato, lavabo da incasso, top in granito, pavimento marrone, porta doccia a battente e top multicolore
Idee per una piccola stanza da bagno padronale stile rurale con ante in stile shaker, ante marroni, doccia alcova, WC a due pezzi, piastrelle arancioni, piastrelle di vetro, pareti beige, pavimento in gres porcellanato, lavabo da incasso, top in granito, pavimento marrone, porta doccia a battente e top multicolore
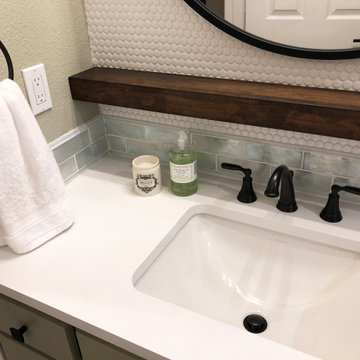
This adorable rustic, modern farmhouse style guest bathroom will make guests want to stay a while. Ceiling height subway tile in a mix of green opalescent glass and white with an accent strip that extends into the vanity area makes this petite space really pop. Combined with stained floating shelves and a white penny tile accent wall, this unique space invites guests to come on in... Octagon porcelain floor tile adds texture and interest and the custom green vanity with white quartz top ties it all together. Oil rubbed bronze fixtures, square door and drawer pulls, and a round industrial mirror add the final touch.
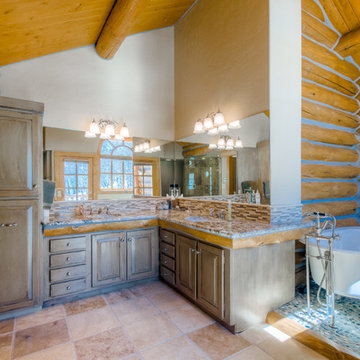
Christopher Weber - Orchestrated Light Photography
Immagine di una grande stanza da bagno padronale stile rurale con lavabo sottopiano, ante con riquadro incassato, ante marroni, top in granito, vasca con piedi a zampa di leone, piastrelle beige, piastrelle di vetro, pareti beige e pavimento con piastrelle in ceramica
Immagine di una grande stanza da bagno padronale stile rurale con lavabo sottopiano, ante con riquadro incassato, ante marroni, top in granito, vasca con piedi a zampa di leone, piastrelle beige, piastrelle di vetro, pareti beige e pavimento con piastrelle in ceramica
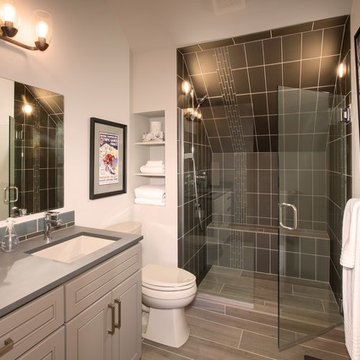
Cooper Carras Photography
Bathroom with a view! Grey vanity cabinet with grey Paperstone countertop. Glass subway tile. Wood plank porcelain tile floor. Glass enclosed shower, with matted glass tiles on walls and sloped ceiling.
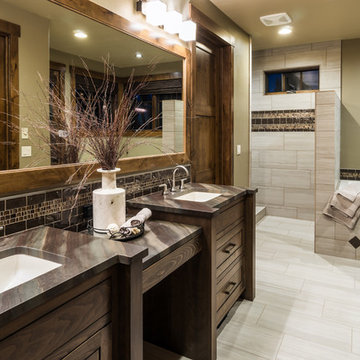
Ispirazione per una grande stanza da bagno padronale rustica con ante a filo, ante in legno bruno, vasca da incasso, doccia alcova, piastrelle bianche, piastrelle di vetro, pareti beige, pavimento con piastrelle in ceramica, lavabo sottopiano e top in quarzite
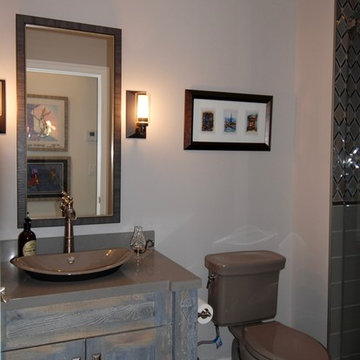
Rustic Modern Guest Bath with Barn Wood Vanity
Ispirazione per una stanza da bagno con doccia stile rurale di medie dimensioni con ante in stile shaker, ante con finitura invecchiata, doccia alcova, WC a due pezzi, piastrelle grigie, piastrelle di vetro, pareti grigie, pavimento in gres porcellanato, lavabo a bacinella, top in quarzo composito, pavimento grigio e porta doccia scorrevole
Ispirazione per una stanza da bagno con doccia stile rurale di medie dimensioni con ante in stile shaker, ante con finitura invecchiata, doccia alcova, WC a due pezzi, piastrelle grigie, piastrelle di vetro, pareti grigie, pavimento in gres porcellanato, lavabo a bacinella, top in quarzo composito, pavimento grigio e porta doccia scorrevole
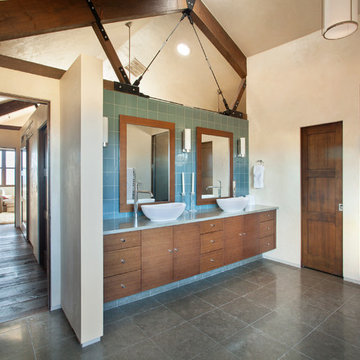
This Master Suit consists of the master bedroom, office, dressing, and master bath on one floor. The rooms are separated by eight foot walls and a timer/ metal truss.
Brent Moss Photography
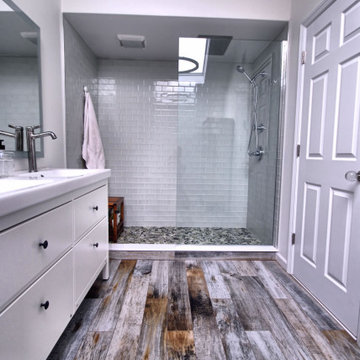
Rustic modern bathroom.
Ispirazione per una stanza da bagno padronale stile rurale di medie dimensioni con ante lisce, ante bianche, doccia alcova, WC a due pezzi, piastrelle verdi, piastrelle di vetro, pareti grigie, pavimento in gres porcellanato, lavabo integrato, top in quarzo composito, pavimento multicolore, doccia aperta e top bianco
Ispirazione per una stanza da bagno padronale stile rurale di medie dimensioni con ante lisce, ante bianche, doccia alcova, WC a due pezzi, piastrelle verdi, piastrelle di vetro, pareti grigie, pavimento in gres porcellanato, lavabo integrato, top in quarzo composito, pavimento multicolore, doccia aperta e top bianco
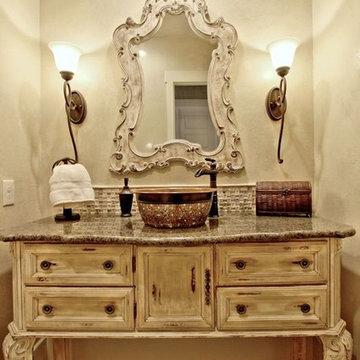
Lloyd Carter Photography
Idee per un bagno di servizio rustico di medie dimensioni con consolle stile comò, ante con finitura invecchiata, WC a due pezzi, piastrelle beige, piastrelle di vetro, pareti beige, lavabo a bacinella e top in granito
Idee per un bagno di servizio rustico di medie dimensioni con consolle stile comò, ante con finitura invecchiata, WC a due pezzi, piastrelle beige, piastrelle di vetro, pareti beige, lavabo a bacinella e top in granito
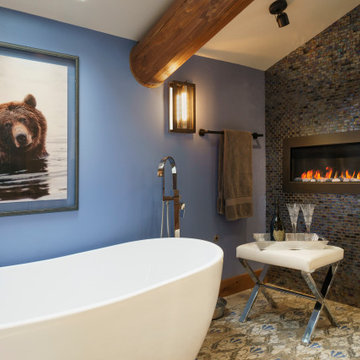
free standing tub, walk in shower, patterned tile floor, linear fireplace, log accented, sky light, sloped ceiling
Ispirazione per una stanza da bagno padronale rustica di medie dimensioni con ante con bugna sagomata, ante marroni, vasca freestanding, doccia aperta, WC sospeso, piastrelle blu, piastrelle di vetro, pareti blu, pavimento con piastrelle in ceramica, lavabo sottopiano, top in granito, pavimento blu, doccia aperta, top blu, due lavabi, mobile bagno incassato e travi a vista
Ispirazione per una stanza da bagno padronale rustica di medie dimensioni con ante con bugna sagomata, ante marroni, vasca freestanding, doccia aperta, WC sospeso, piastrelle blu, piastrelle di vetro, pareti blu, pavimento con piastrelle in ceramica, lavabo sottopiano, top in granito, pavimento blu, doccia aperta, top blu, due lavabi, mobile bagno incassato e travi a vista
Bagni rustici con piastrelle di vetro - Foto e idee per arredare
3

