Bagni rustici con nessun'anta - Foto e idee per arredare
Filtra anche per:
Budget
Ordina per:Popolari oggi
1 - 20 di 580 foto

A house located at a southern Vermont ski area, this home is based on our Lodge model. Custom designed, pre-cut and shipped to the site by Habitat Post & Beam, the home was assembled and finished by a local builder. Photos by Michael Penney, architectural photographer. IMPORTANT NOTE: We are not involved in the finish or decoration of these homes, so it is unlikely that we can answer any questions about elements that were not part of our kit package (interior finish materials), i.e., specific elements of the spaces such as flooring, appliances, colors, lighting, furniture, landscaping, etc.
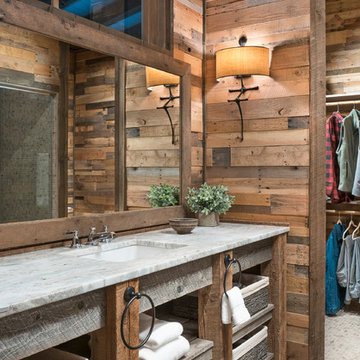
Making used pallets great again!
Foto di una stanza da bagno rustica con pareti marroni, nessun'anta, ante in legno scuro, pavimento con piastrelle a mosaico, lavabo sottopiano, pavimento grigio e top bianco
Foto di una stanza da bagno rustica con pareti marroni, nessun'anta, ante in legno scuro, pavimento con piastrelle a mosaico, lavabo sottopiano, pavimento grigio e top bianco

Ispirazione per una grande stanza da bagno padronale stile rurale con nessun'anta, ante con finitura invecchiata, vasca freestanding, doccia aperta, piastrelle marroni, pareti bianche, lavabo da incasso, doccia aperta, piastrelle in pietra, pavimento in gres porcellanato, top in granito e pavimento marrone

Bradshaw Photography
Immagine di una stanza da bagno con doccia rustica di medie dimensioni con nessun'anta, ante con finitura invecchiata, WC monopezzo, piastrelle grigie, piastrelle in ceramica, pareti grigie, pavimento con piastrelle in ceramica, top in legno, lavabo a bacinella, top marrone, doccia alcova, pavimento marrone e porta doccia a battente
Immagine di una stanza da bagno con doccia rustica di medie dimensioni con nessun'anta, ante con finitura invecchiata, WC monopezzo, piastrelle grigie, piastrelle in ceramica, pareti grigie, pavimento con piastrelle in ceramica, top in legno, lavabo a bacinella, top marrone, doccia alcova, pavimento marrone e porta doccia a battente

Beth Singer
Idee per una stanza da bagno stile rurale con nessun'anta, ante in legno scuro, piastrelle beige, pistrelle in bianco e nero, piastrelle grigie, pareti beige, pavimento in legno massello medio, top in legno, pavimento marrone, piastrelle in pietra, lavabo sospeso, top marrone, toilette, un lavabo, travi a vista e pareti in perlinato
Idee per una stanza da bagno stile rurale con nessun'anta, ante in legno scuro, piastrelle beige, pistrelle in bianco e nero, piastrelle grigie, pareti beige, pavimento in legno massello medio, top in legno, pavimento marrone, piastrelle in pietra, lavabo sospeso, top marrone, toilette, un lavabo, travi a vista e pareti in perlinato

Randy Colwell
Foto di una piccola stanza da bagno con doccia rustica con lavabo a bacinella, ante in legno scuro, top in granito, pareti beige, WC a due pezzi, pavimento con piastrelle in ceramica e nessun'anta
Foto di una piccola stanza da bagno con doccia rustica con lavabo a bacinella, ante in legno scuro, top in granito, pareti beige, WC a due pezzi, pavimento con piastrelle in ceramica e nessun'anta
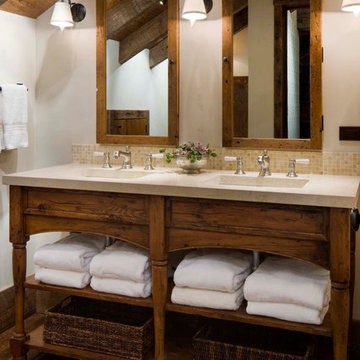
Architect: Miller Architects, P.C.
Photographer: David Marlow
Custom vanity built by OSM Cabinet Shop
Contact:
DanPittenger@onsitemanagement.com
or (406) 388-0736
Monday-Thursday, 7am-6pm MST

Powder room on the main level has a cowboy rustic quality to it. Reclaimed barn wood shiplap walls make it very warm and rustic. The floating vanity adds a modern touch.

We designed this bathroom to be clean, simple and modern with the use of the white subway tiles. The rustic aesthetic was achieved through the use of black metal finishes.

Foto di un bagno di servizio stile rurale con nessun'anta, ante in legno chiaro, lastra di pietra, parquet chiaro, lavabo a bacinella, top in legno, mobile bagno freestanding e carta da parati

Project designed by Franconia interior designer Randy Trainor. She also serves the New Hampshire Ski Country, Lake Regions and Coast, including Lincoln, North Conway, and Bartlett.
For more about Randy Trainor, click here: https://crtinteriors.com/
To learn more about this project, click here: https://crtinteriors.com/loon-mountain-ski-house/
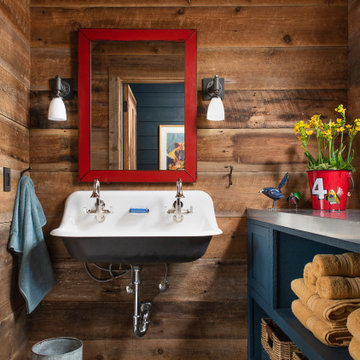
Esempio di una stanza da bagno per bambini rustica con nessun'anta, ante blu, pareti marroni, lavabo rettangolare, top in acciaio inossidabile e pavimento grigio

Esempio di una stanza da bagno per bambini stile rurale con nessun'anta, ante rosse, pareti bianche, lavabo rettangolare, pavimento grigio, top nero, piastrelle di ciottoli e top in granito

My favorite room in the house! Bicycle bathroom with farmhouse look. Concrete sink, metal roofing in the shower, concrete heated flooring.
Photo Credit D.E Grabenstein
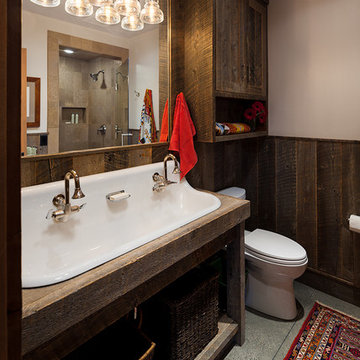
This rustic bathroom welcomes the guests to the west. Polished concrete floors provide a durable and attractive backdrop to the baths features.
Radiant in-floor heat provide additional comfort.
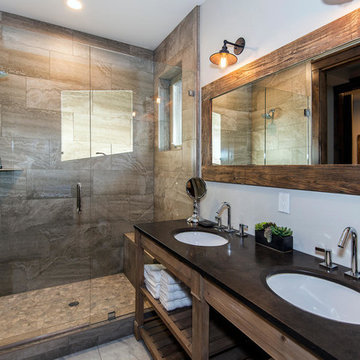
Immagine di una stanza da bagno stile rurale con lavabo sottopiano, nessun'anta, ante in legno scuro, doccia alcova e pareti bianche

This award-winning and intimate cottage was rebuilt on the site of a deteriorating outbuilding. Doubling as a custom jewelry studio and guest retreat, the cottage’s timeless design was inspired by old National Parks rough-stone shelters that the owners had fallen in love with. A single living space boasts custom built-ins for jewelry work, a Murphy bed for overnight guests, and a stone fireplace for warmth and relaxation. A cozy loft nestles behind rustic timber trusses above. Expansive sliding glass doors open to an outdoor living terrace overlooking a serene wooded meadow.
Photos by: Emily Minton Redfield

The goal of this project was to build a house that would be energy efficient using materials that were both economical and environmentally conscious. Due to the extremely cold winter weather conditions in the Catskills, insulating the house was a primary concern. The main structure of the house is a timber frame from an nineteenth century barn that has been restored and raised on this new site. The entirety of this frame has then been wrapped in SIPs (structural insulated panels), both walls and the roof. The house is slab on grade, insulated from below. The concrete slab was poured with a radiant heating system inside and the top of the slab was polished and left exposed as the flooring surface. Fiberglass windows with an extremely high R-value were chosen for their green properties. Care was also taken during construction to make all of the joints between the SIPs panels and around window and door openings as airtight as possible. The fact that the house is so airtight along with the high overall insulatory value achieved from the insulated slab, SIPs panels, and windows make the house very energy efficient. The house utilizes an air exchanger, a device that brings fresh air in from outside without loosing heat and circulates the air within the house to move warmer air down from the second floor. Other green materials in the home include reclaimed barn wood used for the floor and ceiling of the second floor, reclaimed wood stairs and bathroom vanity, and an on-demand hot water/boiler system. The exterior of the house is clad in black corrugated aluminum with an aluminum standing seam roof. Because of the extremely cold winter temperatures windows are used discerningly, the three largest windows are on the first floor providing the main living areas with a majestic view of the Catskill mountains.
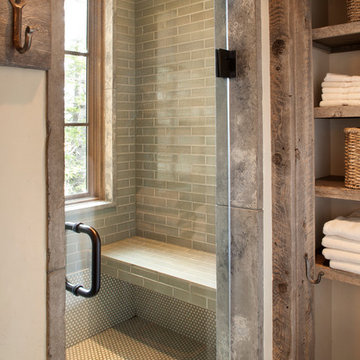
Foto di una grande stanza da bagno padronale rustica con nessun'anta, ante con finitura invecchiata, doccia alcova, piastrelle grigie, piastrelle verdi, piastrelle di vetro, pareti bianche e parquet scuro

We designed and built this 32" vanity set using one of the original windows and some of the lumber removed during demolition. Circa 1928. The hammered copper sink and industrial shop light compliment the oil rubbed bronze single hole faucet.
For more info, contact Mike at
Adaptive Building Solutions, LLC
www.adaptivebuilding.com
email: mike@adaptivebuilding.com
Bagni rustici con nessun'anta - Foto e idee per arredare
1

