Bagni rustici con doccia doppia - Foto e idee per arredare
Filtra anche per:
Budget
Ordina per:Popolari oggi
141 - 160 di 542 foto
1 di 3
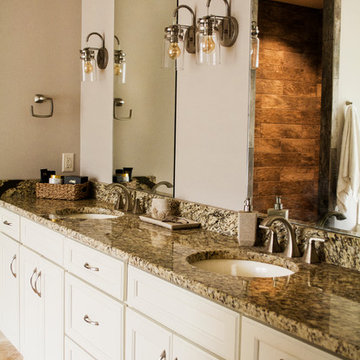
This custom home designed by Kimberly Kerl of Kustom Home Design beautifully reflects the unique personality and taste of the homeowners in a creative and dramatic fashion. The three-story home combines an eclectic blend of brick, stone, timber, lap and shingle siding. Rich textural materials such as stone and timber are incorporated into the interior design adding unexpected details and charming character to a new build.
The two-story foyer with open stair and balcony allows a dramatic welcome and easy access to the upper and lower levels of the home. The Upper level contains 3 bedrooms and 2 full bathrooms, including a Jack-n-Jill style 4 piece bathroom design with private vanities and shared shower and toilet. Ample storage space is provided in the walk-in attic and large closets. Partially sloped ceilings, cozy dormers, barn doors and lighted niches give each of the bedrooms their own personality.
The main level provides access to everything the homeowners need for independent living. A formal dining space for large family gatherings is connected to the open concept kitchen by a Butler's pantry and mudroom that also leads to the 3-car garage. An oversized walk-in pantry provide storage and an auxiliary prep space often referred to as a "dirty kitchen". Dirty kitchens allow homeowners to have behind the scenes spaces for clean up and prep so that the main kitchen remains clean and uncluttered. The kitchen has a large island with seating, Thermador appliances including the chef inspired 48" gas range with double ovens, 30" refrigerator column, 30" freezer columns, stainless steel double compartment sink and quiet stainless steel dishwasher. The kitchen is open to the casual dining area with large views of the backyard and connection to the two-story living room. The vaulted kitchen ceiling has timber truss accents centered on the full height stone fireplace of the living room. Timber and stone beams, columns and walls adorn this combination of living and dining spaces.
The master suite is on the main level with a raised ceiling, oversized walk-in closet, master bathroom with soaking tub, two-person luxury shower, water closet and double vanity. The laundry room is convenient to the master, garage and kitchen. An executive level office is also located on the main level with clerestory dormer windows, vaulted ceiling, full height fireplace and grand views. All main living spaces have access to the large veranda and expertly crafted deck.
The lower level houses the future recreation space and media room along with surplus storage space and utility areas.
Kimberly Kerl, KH Design
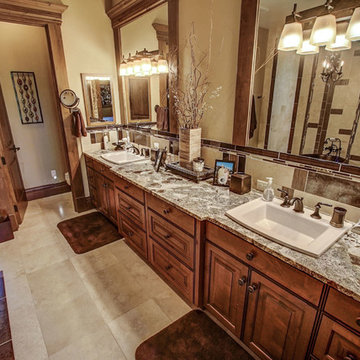
Immagine di una grande stanza da bagno padronale rustica con ante con bugna sagomata, ante in legno scuro, vasca freestanding, doccia doppia, WC monopezzo, piastrelle beige, piastrelle in travertino, pareti beige, pavimento in travertino, lavabo da incasso, top in granito, pavimento beige, doccia aperta e top multicolore
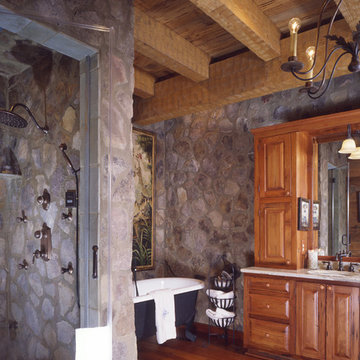
A good mix of log and stone makes a stately master bathroom.
Ispirazione per una stanza da bagno padronale rustica di medie dimensioni con lavabo integrato, ante con bugna sagomata, ante in legno scuro, top in marmo, vasca con piedi a zampa di leone, doccia doppia, pavimento in legno massello medio, piastrelle in pietra e pareti multicolore
Ispirazione per una stanza da bagno padronale rustica di medie dimensioni con lavabo integrato, ante con bugna sagomata, ante in legno scuro, top in marmo, vasca con piedi a zampa di leone, doccia doppia, pavimento in legno massello medio, piastrelle in pietra e pareti multicolore
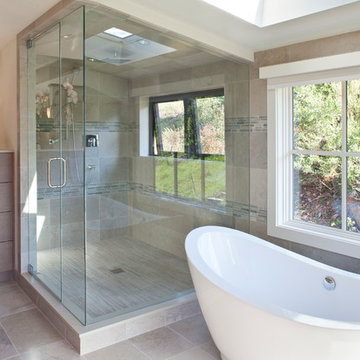
Ispirazione per una grande stanza da bagno padronale rustica con lavabo sottopiano, ante lisce, ante in legno bruno, top in quarzo composito, vasca freestanding, doccia doppia, WC monopezzo, piastrelle beige, piastrelle in ceramica, pareti beige e pavimento con piastrelle in ceramica
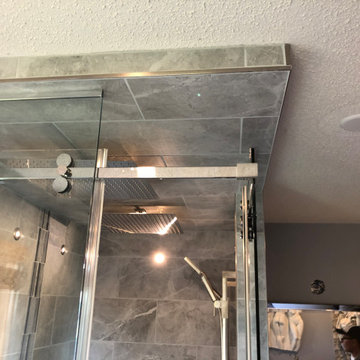
Esempio di una grande stanza da bagno padronale rustica con ante lisce, ante in legno bruno, vasca freestanding, doccia doppia, WC monopezzo, piastrelle grigie, piastrelle in ceramica, pareti grigie, pavimento in gres porcellanato, lavabo a bacinella, top in quarzo composito, pavimento nero, porta doccia scorrevole, top nero, panca da doccia, due lavabi e mobile bagno sospeso
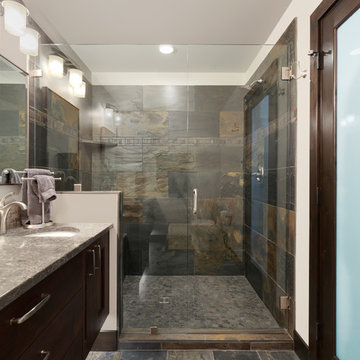
Bathroom with custom slate shower, undermount sinks, quartz countertops, and kick lighting under cabinets. With a warm colour palette and natural products this bathroom is inviting and sophisticated.
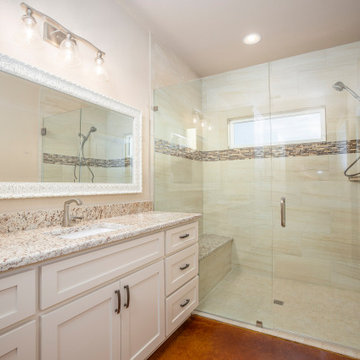
This bathroom features a walk-in shower with full glass doors and beautiful marble countertops topping off white shaker style cabinets.
Foto di una grande stanza da bagno con doccia stile rurale con ante lisce, ante bianche, piastrelle beige, top in granito, top multicolore, un lavabo, mobile bagno incassato, doccia doppia, piastrelle a mosaico, pareti bianche, pavimento in cemento, lavabo sottopiano, pavimento marrone, porta doccia a battente e panca da doccia
Foto di una grande stanza da bagno con doccia stile rurale con ante lisce, ante bianche, piastrelle beige, top in granito, top multicolore, un lavabo, mobile bagno incassato, doccia doppia, piastrelle a mosaico, pareti bianche, pavimento in cemento, lavabo sottopiano, pavimento marrone, porta doccia a battente e panca da doccia
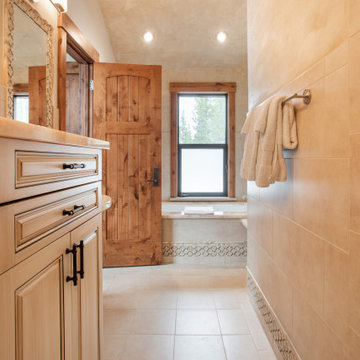
Luxury mountain home in Granby, Colorado with gorgeous tile and upscale finishes, walk-in shower and soaking bathtub
Idee per una grande stanza da bagno padronale stile rurale con ante in legno scuro, doccia doppia, piastrelle beige, pavimento con piastrelle in ceramica, top in granito, porta doccia a battente, top beige e due lavabi
Idee per una grande stanza da bagno padronale stile rurale con ante in legno scuro, doccia doppia, piastrelle beige, pavimento con piastrelle in ceramica, top in granito, porta doccia a battente, top beige e due lavabi
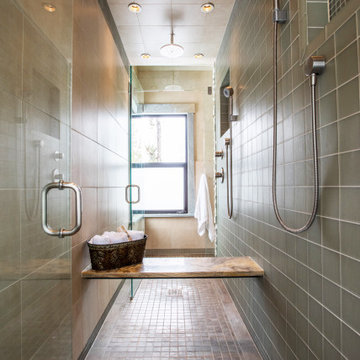
Luxury mountain home in Granby, Colorado with gorgeous tile and upscale finishes, walk-in double shower
Ispirazione per una grande stanza da bagno padronale rustica con ante in legno scuro, doccia doppia, piastrelle beige, pavimento con piastrelle in ceramica, top in granito, porta doccia a battente, top beige e due lavabi
Ispirazione per una grande stanza da bagno padronale rustica con ante in legno scuro, doccia doppia, piastrelle beige, pavimento con piastrelle in ceramica, top in granito, porta doccia a battente, top beige e due lavabi
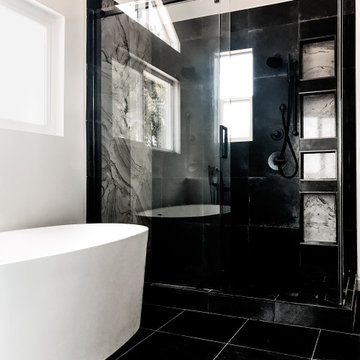
Master Bathroom Remodel in Culver City.
Ispirazione per una stanza da bagno padronale rustica di medie dimensioni con ante marroni, vasca freestanding, doccia doppia, WC monopezzo, piastrelle nere, piastrelle di marmo, pareti bianche, pavimento con piastrelle in ceramica, lavabo da incasso, top in quarzo composito, pavimento nero, porta doccia a battente e top bianco
Ispirazione per una stanza da bagno padronale rustica di medie dimensioni con ante marroni, vasca freestanding, doccia doppia, WC monopezzo, piastrelle nere, piastrelle di marmo, pareti bianche, pavimento con piastrelle in ceramica, lavabo da incasso, top in quarzo composito, pavimento nero, porta doccia a battente e top bianco
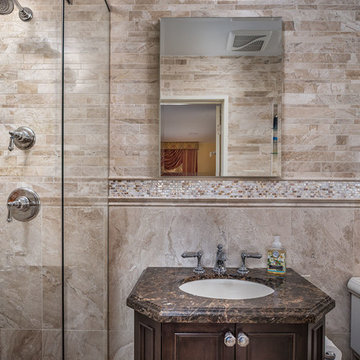
Ispirazione per una piccola stanza da bagno padronale stile rurale con ante con bugna sagomata, ante in legno bruno, doccia doppia, WC a due pezzi, piastrelle beige, piastrelle in pietra, pareti beige, pavimento in marmo, lavabo sottopiano e top in marmo
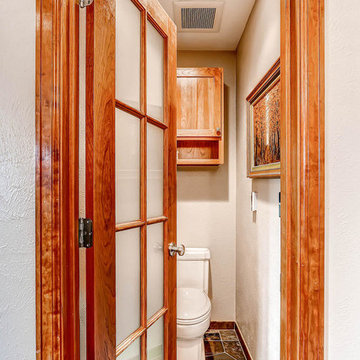
Ispirazione per una grande stanza da bagno padronale stile rurale con ante lisce, ante in legno chiaro, vasca freestanding, doccia doppia, piastrelle blu, piastrelle a mosaico, pareti beige, pavimento in cemento, lavabo sottopiano e top in pietra calcarea
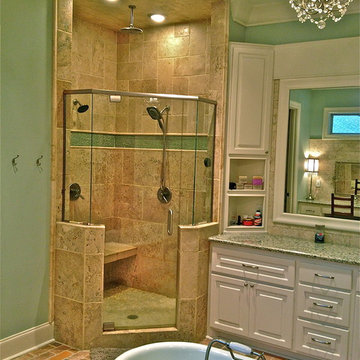
Nick
Immagine di una stanza da bagno padronale stile rurale con ante bianche, top in granito, vasca con piedi a zampa di leone, doccia doppia, piastrelle multicolore, piastrelle in pietra, pareti blu e pavimento in mattoni
Immagine di una stanza da bagno padronale stile rurale con ante bianche, top in granito, vasca con piedi a zampa di leone, doccia doppia, piastrelle multicolore, piastrelle in pietra, pareti blu e pavimento in mattoni
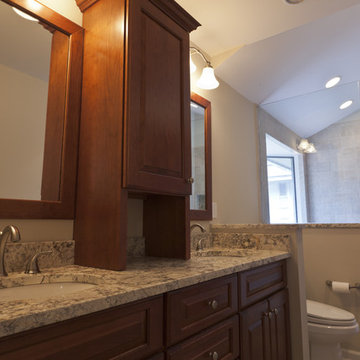
The layout and shape of this master bathroom was odd. A narrow walkway opened into a large area with a bay window and there was little room for storage. To achieve the most efficient use of space and natural light, the design team at Simply Baths, Inc. decided to combine both the tub and shower in one large walk-in, two-person wet room. This allowed for the abundant use of tile and stone throughout the bath creating the rustic, earthy aesthetic the homeowner longed for. The split-face slate accents wrapping the wet room and running along the floor in front of the toilet and vanity, bring in color and texture. Meanwhile, the cherry cabinetry and the velvet finish on the granite add beautiful warmth to the space. The sum total of all the elements is the room is striking, yet modest. It's a master bathroom that is surprisingly luxurious without being showy. Overall, it's a perfect place to wash away life's craziness and relax.
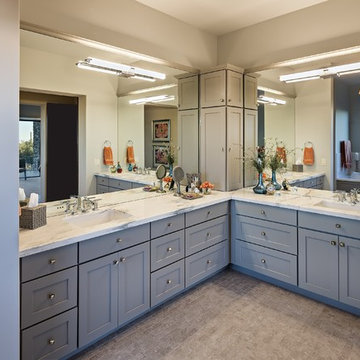
Thompson Photographic
Idee per una stanza da bagno padronale rustica di medie dimensioni con ante con bugna sagomata, ante grigie, vasca da incasso, doccia doppia, WC monopezzo, piastrelle beige, piastrelle diamantate, pareti grigie, pavimento in mattoni, lavabo sottopiano e top in granito
Idee per una stanza da bagno padronale rustica di medie dimensioni con ante con bugna sagomata, ante grigie, vasca da incasso, doccia doppia, WC monopezzo, piastrelle beige, piastrelle diamantate, pareti grigie, pavimento in mattoni, lavabo sottopiano e top in granito
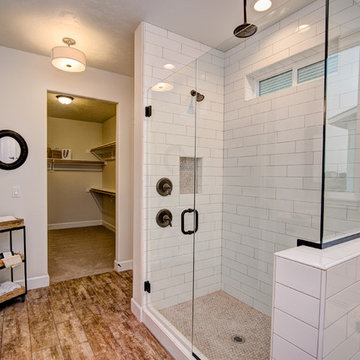
Master bathroom with double sink vanity, quartz counters, undermount sinks, mudset shower, garden tub, and walk-in closet.
Ispirazione per una stanza da bagno padronale rustica di medie dimensioni con pareti bianche, ante in stile shaker, ante bianche, vasca da incasso, doccia doppia, WC a due pezzi, piastrelle bianche, piastrelle in ceramica, pavimento con piastrelle in ceramica, lavabo sottopiano, top in quarzite, pavimento marrone e porta doccia a battente
Ispirazione per una stanza da bagno padronale rustica di medie dimensioni con pareti bianche, ante in stile shaker, ante bianche, vasca da incasso, doccia doppia, WC a due pezzi, piastrelle bianche, piastrelle in ceramica, pavimento con piastrelle in ceramica, lavabo sottopiano, top in quarzite, pavimento marrone e porta doccia a battente
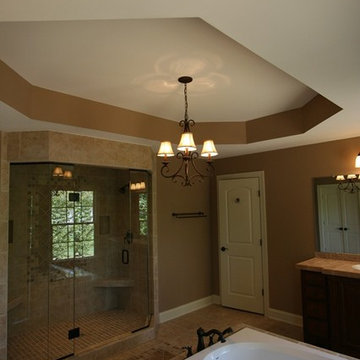
Esempio di una stanza da bagno padronale rustica di medie dimensioni con vasca da incasso, doccia doppia, piastrelle grigie, piastrelle in ceramica, pareti grigie, pavimento in gres porcellanato, lavabo da incasso, top piastrellato, ante in legno bruno, ante con bugna sagomata e pavimento beige
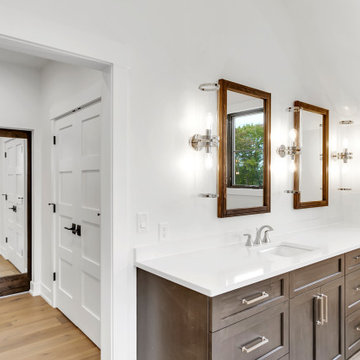
Master vanity
Foto di una grande stanza da bagno padronale rustica con ante in stile shaker, ante marroni, vasca freestanding, doccia doppia, WC a due pezzi, piastrelle grigie, piastrelle in gres porcellanato, pareti bianche, parquet chiaro, lavabo sottopiano, top in quarzite, pavimento marrone, porta doccia a battente, top bianco, nicchia, due lavabi, mobile bagno incassato, soffitto in legno e pareti in legno
Foto di una grande stanza da bagno padronale rustica con ante in stile shaker, ante marroni, vasca freestanding, doccia doppia, WC a due pezzi, piastrelle grigie, piastrelle in gres porcellanato, pareti bianche, parquet chiaro, lavabo sottopiano, top in quarzite, pavimento marrone, porta doccia a battente, top bianco, nicchia, due lavabi, mobile bagno incassato, soffitto in legno e pareti in legno
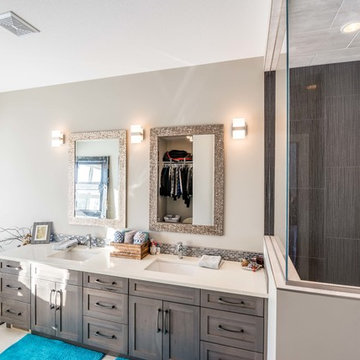
Master bathroom with dual sink vanity and free standing bathtub.
Idee per una grande stanza da bagno padronale rustica con ante in stile shaker, ante in legno scuro, vasca freestanding, doccia doppia, WC monopezzo, piastrelle multicolore, piastrelle a mosaico, pareti grigie, pavimento con piastrelle in ceramica, lavabo sottopiano e top in quarzo composito
Idee per una grande stanza da bagno padronale rustica con ante in stile shaker, ante in legno scuro, vasca freestanding, doccia doppia, WC monopezzo, piastrelle multicolore, piastrelle a mosaico, pareti grigie, pavimento con piastrelle in ceramica, lavabo sottopiano e top in quarzo composito
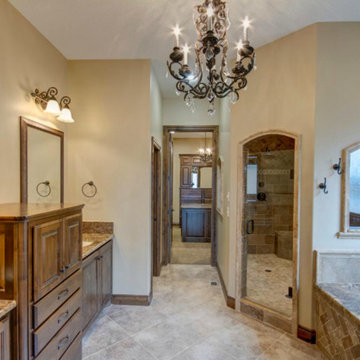
Ispirazione per una stanza da bagno padronale stile rurale di medie dimensioni con ante con bugna sagomata, ante in legno scuro, vasca sottopiano, doccia doppia, piastrelle beige, piastrelle in pietra, pareti beige, pavimento in travertino, lavabo sottopiano e top in granito
Bagni rustici con doccia doppia - Foto e idee per arredare
8

