Bagni piccoli con piastrelle marroni - Foto e idee per arredare
Filtra anche per:
Budget
Ordina per:Popolari oggi
61 - 80 di 3.378 foto
1 di 3

The main bath was the last project after finishing this home's bamboo kitchen and master bathroom.
While the layout stayed the same, we were able to bring more storage into the space with a new vanity cabinet, and a medicine cabinet mirror. We removed the shower and surround and placed a more modern tub with a glass shower door to make the space more open.
The mosaic green tile was what inspired the feel of the whole room, complementing the soft brown and tan tiles. The green accent is found throughout the room including the wall paint, accessories, and even the countertop.

Powder Room was a complete tear out. Left gold painted glazed ceiling and alcove. New hardwood flooring, carved wood vanity with travertine top, vessel sink, chrome and glass faucet, vanity lighting, framed textured mirror. Fifth Avenue Design Wallpaper.
David Papazian Photographer
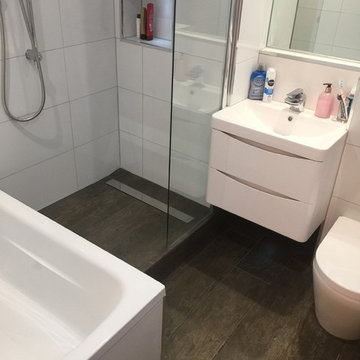
A small contemporary bathroom room which has been renovated to include a wet room shower tray, bath, wall hung basin unit, back to wall toilet, towel rail and cupboard storage.
We also included some little pockets within the shower area for the customer to put their shampoos without encrouching on them within the shower.
Also to maximise the space we installed a pocket door, so no waisted space within the flat at all, in or out of the bathroom.
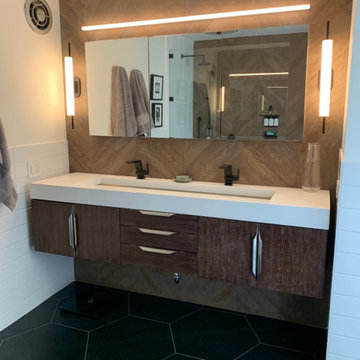
The building had a single stack running through the primary bath, so to create a double vanity, a trough sink was installed. Oversized hexagon tile makes this bathroom appear spacious, and ceramic textured like wood creates a zen-like spa atmosphere.
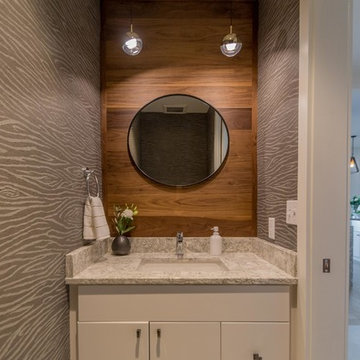
Immagine di un piccolo bagno di servizio contemporaneo con ante lisce, ante bianche, piastrelle marroni, pareti grigie, lavabo sottopiano, top in granito e top grigio
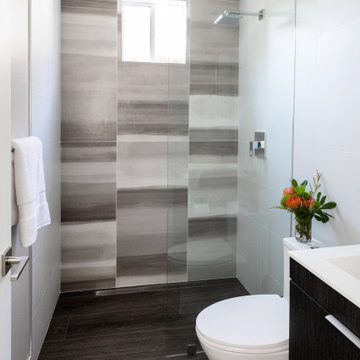
This downstairs bathroom serves as both a powder room and a pool bathroom for the clients. It’s a tight space that follows a typical tract-home layout.
The clients were remodeling their dated kitchen, carrying the wood-look, plank tile throughout the lower level of their home, so it made sense to update this bathroom at the same time. They are from Europe and desired a chic, clean, contemporary, look that was cohesive with the kitchen and family room remodel. They wanted it to feel bright and open, and above all, easy to clean.
We removed the shower dam and essentially created a wet room, running the dark floor tile into the shower towards a linear drain at the back of the room. The side walls of the shower are a large, matte, white tile bordered by a chrome Schluter trim. The same tile was used as a baseboard to protect the walls from splashes from pool visitors and shower users.
The focal point on the back wall is a large format tile, installed to showcase its horizontal ombre striations. The colors are muted tones of white, taupe, and brown; tying together the crisp white tile of the side walls of the shower and the dark color of the floor and vanity.
The room is quite small, so we installed a simple glass partition between the shower head and the toilet from floor to ceiling, to allow light to flow through the room. The contemporary, dark, wood vanity floats on the wall to further enhance the spacious, open feeling.
As the vanity is only 24” wide, a mirror with integrated lighting was selected to maintain the clean, simple look above. The fixtures have sleek, angular, contemporary lines to echo the crisp linear themes in the space. Their chrome finish adds some sparkle to the room.
The result is a bright, calm, sophisticated, modern space that is highly functional, easy to maintain and harmonious with the other remodeled areas of the home.
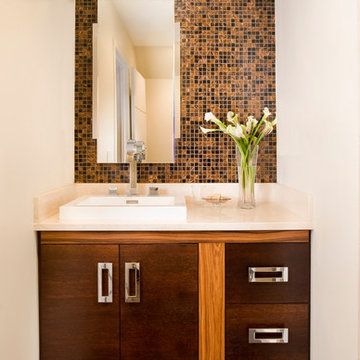
Rift white oak vanity with perfect brown dye & Rosewood inlay with clear finish
-Shelly Harrison Photography
Idee per un piccolo bagno di servizio contemporaneo con ante lisce, ante in legno bruno, piastrelle nere, piastrelle marroni, piastrelle multicolore, pareti bianche, pavimento in gres porcellanato, lavabo da incasso, top in superficie solida e piastrelle a mosaico
Idee per un piccolo bagno di servizio contemporaneo con ante lisce, ante in legno bruno, piastrelle nere, piastrelle marroni, piastrelle multicolore, pareti bianche, pavimento in gres porcellanato, lavabo da incasso, top in superficie solida e piastrelle a mosaico
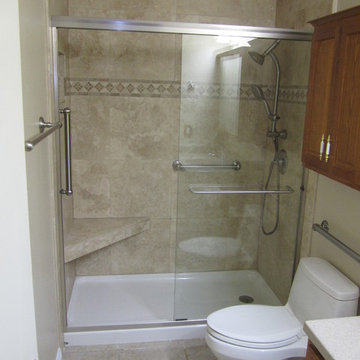
A few years ago, my Dad broke his hip, and needed his tub converted to a shower. Just because necessity brings on a remodel, does not mean it's can't be both beautiful and functional.
We replaced the traditional tub with a low profile shower pan and substantial sliding glass doors. We added a stone bench for seating, and changed out the hardware to include both a stationary and hand-held shower head. And of course added some grab bars for safety. We also added a built in soap dish/ shampoo caddy in the wall.
On a side note, this is the most shared picture of our work on Pintrest. Apparently we aren't the only ones wanting to make sure our parents are comfortable and safe when at home.
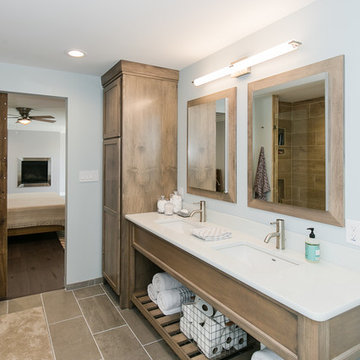
Ispirazione per una piccola stanza da bagno padronale stile americano con ante in stile shaker, ante in legno scuro, vasca freestanding, doccia aperta, WC monopezzo, piastrelle marroni, piastrelle in ceramica, pareti grigie, pavimento con piastrelle in ceramica, lavabo sottopiano, top in quarzo composito e pavimento beige
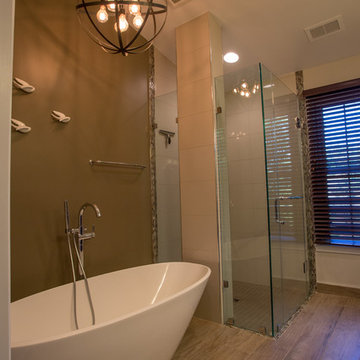
Idee per una piccola stanza da bagno padronale tradizionale con ante in stile shaker, ante in legno bruno, vasca freestanding, doccia ad angolo, WC monopezzo, piastrelle marroni, piastrelle a mosaico, pareti marroni, pavimento con piastrelle in ceramica, lavabo da incasso e top in granito
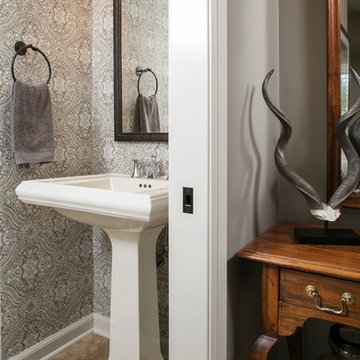
Thomas Grady Photography
Esempio di un piccolo bagno di servizio classico con WC a due pezzi, piastrelle marroni, pareti grigie, pavimento in travertino e lavabo a colonna
Esempio di un piccolo bagno di servizio classico con WC a due pezzi, piastrelle marroni, pareti grigie, pavimento in travertino e lavabo a colonna
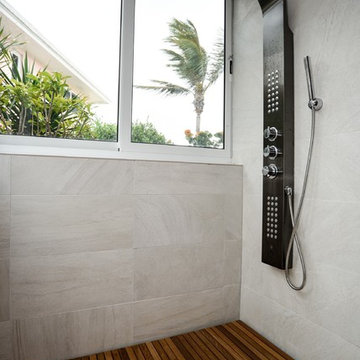
Adam Roberts
Idee per una piccola stanza da bagno padronale minimal con ante lisce, ante in legno bruno, doccia a filo pavimento, piastrelle marroni, piastrelle di vetro, pareti beige, pavimento in gres porcellanato, lavabo da incasso e top in quarzo composito
Idee per una piccola stanza da bagno padronale minimal con ante lisce, ante in legno bruno, doccia a filo pavimento, piastrelle marroni, piastrelle di vetro, pareti beige, pavimento in gres porcellanato, lavabo da incasso e top in quarzo composito
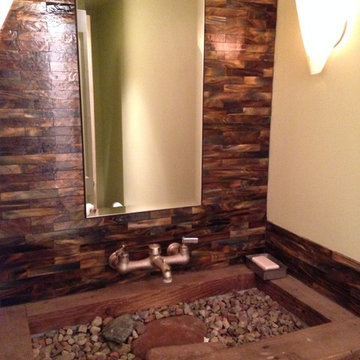
The sink surround is made of heavy timber beams with a galvanized tub covered with local river rock and gravel. The faucet is a Kohler mop sink faucet.
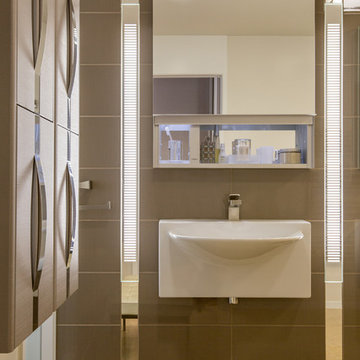
James Hall Photography
Zuchetti faucet
Ispirazione per un piccolo bagno di servizio minimalista con lavabo sospeso, piastrelle in ceramica, pareti grigie, pavimento in pietra calcarea e piastrelle marroni
Ispirazione per un piccolo bagno di servizio minimalista con lavabo sospeso, piastrelle in ceramica, pareti grigie, pavimento in pietra calcarea e piastrelle marroni

Modern powder room, with travertine slabs and wooden panels in the walls.
Idee per un piccolo bagno di servizio con ante lisce, ante in legno chiaro, WC monopezzo, piastrelle marroni, piastrelle in travertino, pareti bianche, pavimento in travertino, lavabo a bacinella, top in travertino, pavimento marrone, top marrone e mobile bagno sospeso
Idee per un piccolo bagno di servizio con ante lisce, ante in legno chiaro, WC monopezzo, piastrelle marroni, piastrelle in travertino, pareti bianche, pavimento in travertino, lavabo a bacinella, top in travertino, pavimento marrone, top marrone e mobile bagno sospeso

Plan double vasques bois avec robinettrie encastrée pour alléger l'espace.
Deux miroirs avec tablettes pour optimiser les rangements.
Le chauffe eau est caché derrière le panneau bois, qui est amovible.
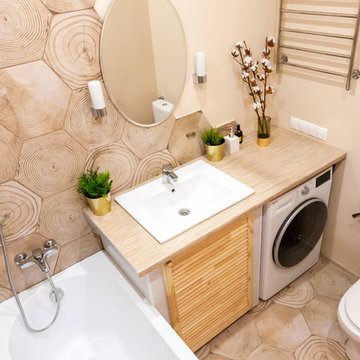
Галкина Ольга
Foto di una piccola stanza da bagno padronale nordica con ante a persiana, ante in legno scuro, vasca sottopiano, vasca/doccia, WC monopezzo, piastrelle marroni, piastrelle in ceramica, pareti beige, pavimento con piastrelle in ceramica, lavabo sottopiano, top in laminato, pavimento marrone, doccia con tenda e top beige
Foto di una piccola stanza da bagno padronale nordica con ante a persiana, ante in legno scuro, vasca sottopiano, vasca/doccia, WC monopezzo, piastrelle marroni, piastrelle in ceramica, pareti beige, pavimento con piastrelle in ceramica, lavabo sottopiano, top in laminato, pavimento marrone, doccia con tenda e top beige
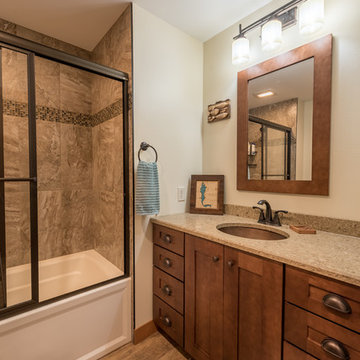
Denise Bauer Photography
Esempio di una piccola stanza da bagno con doccia stile rurale con ante in stile shaker, ante in legno scuro, vasca ad alcova, vasca/doccia, piastrelle marroni, piastrelle in ceramica, pareti beige, pavimento in legno massello medio, lavabo sottopiano, top in granito, pavimento marrone, porta doccia scorrevole e top beige
Esempio di una piccola stanza da bagno con doccia stile rurale con ante in stile shaker, ante in legno scuro, vasca ad alcova, vasca/doccia, piastrelle marroni, piastrelle in ceramica, pareti beige, pavimento in legno massello medio, lavabo sottopiano, top in granito, pavimento marrone, porta doccia scorrevole e top beige
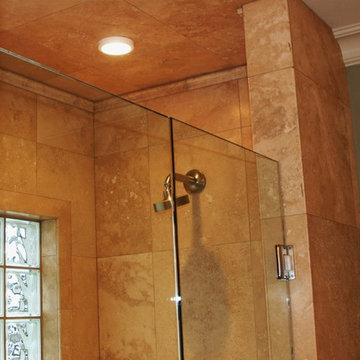
Ispirazione per una piccola stanza da bagno con doccia mediterranea con doccia alcova, piastrelle marroni, piastrelle in ceramica e porta doccia a battente
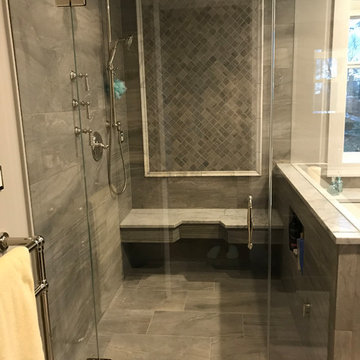
Esempio di una piccola stanza da bagno padronale chic con ante con riquadro incassato, ante in legno bruno, vasca ad alcova, doccia ad angolo, pareti grigie, pavimento in gres porcellanato, lavabo sottopiano, top in granito, pavimento beige, porta doccia a battente, piastrelle marroni e piastrelle in gres porcellanato
Bagni piccoli con piastrelle marroni - Foto e idee per arredare
4

