Bagni piccoli con parquet chiaro - Foto e idee per arredare
Filtra anche per:
Budget
Ordina per:Popolari oggi
41 - 60 di 3.067 foto
1 di 3

Ispirazione per un piccolo bagno di servizio country con nessun'anta, ante bianche, piastrelle beige, pareti beige, parquet chiaro, lavabo a bacinella, top in marmo e top bianco
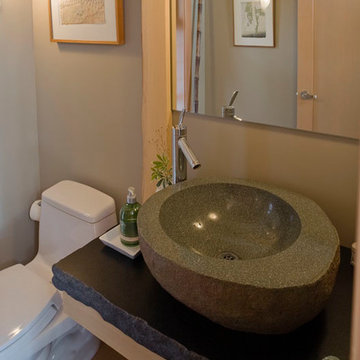
Idee per un piccolo bagno di servizio etnico con WC a due pezzi, pareti marroni, parquet chiaro, lavabo a bacinella e pavimento beige
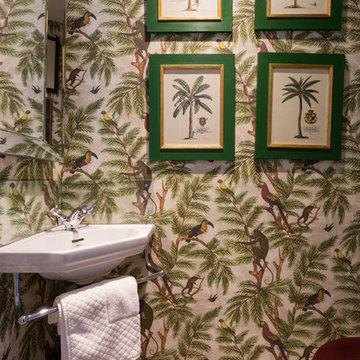
Esempio di un piccolo bagno di servizio tropicale con parquet chiaro, lavabo sospeso, pavimento beige e pareti multicolore
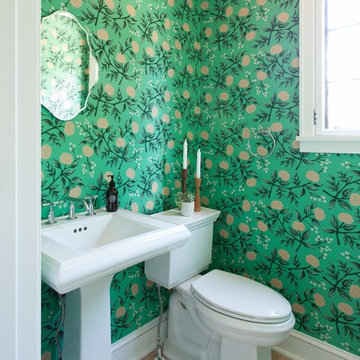
Idee per un piccolo bagno di servizio chic con WC a due pezzi, pareti verdi, parquet chiaro, lavabo a colonna e pavimento beige

Immagine di una piccola stanza da bagno con doccia chic con ante lisce, ante grigie, doccia alcova, WC a due pezzi, piastrelle blu, piastrelle grigie, piastrelle bianche, piastrelle di cemento, pareti blu, parquet chiaro, lavabo sottopiano e top in superficie solida

Guest bath remodel Santa Monica, CA
Esempio di una piccola stanza da bagno con doccia minimalista con ante a filo, ante in legno bruno, doccia aperta, WC monopezzo, piastrelle multicolore, pareti bianche, parquet chiaro, lavabo da incasso e top in quarzite
Esempio di una piccola stanza da bagno con doccia minimalista con ante a filo, ante in legno bruno, doccia aperta, WC monopezzo, piastrelle multicolore, pareti bianche, parquet chiaro, lavabo da incasso e top in quarzite

The 1790 Garvin-Weeks Farmstead is a beautiful farmhouse with Georgian and Victorian period rooms as well as a craftsman style addition from the early 1900s. The original house was from the late 18th century, and the barn structure shortly after that. The client desired architectural styles for her new master suite, revamped kitchen, and family room, that paid close attention to the individual eras of the home. The master suite uses antique furniture from the Georgian era, and the floral wallpaper uses stencils from an original vintage piece. The kitchen and family room are classic farmhouse style, and even use timbers and rafters from the original barn structure. The expansive kitchen island uses reclaimed wood, as does the dining table. The custom cabinetry, milk paint, hand-painted tiles, soapstone sink, and marble baking top are other important elements to the space. The historic home now shines.
Eric Roth
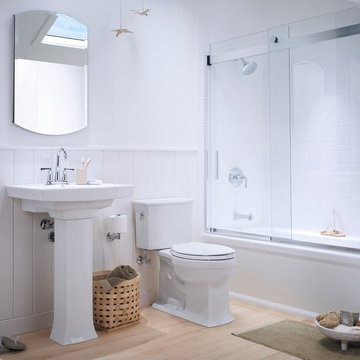
A long room is often tricky to furnish. But the layout of this bathroom maximizes floor space and functionality. Placing the toilet and sink on the same wall leaves a direct path to the shower and makes the room feel larger.

Esempio di un piccolo bagno di servizio stile marinaro con ante verdi, WC monopezzo, piastrelle verdi, piastrelle in gres porcellanato, pareti verdi, parquet chiaro, lavabo a bacinella, top in quarzo composito, pavimento giallo, top verde e mobile bagno sospeso

By reconfiguring the space we were able to create a powder room which is an asset to any home. Three dimensional chevron mosaic tiles made for a beautiful textured backdrop to the elegant freestanding contemporary vanity.

TEAM
Interior Designer: LDa Architecture & Interiors
Builder: Youngblood Builders
Photographer: Greg Premru Photography
Foto di un piccolo bagno di servizio stile marino con nessun'anta, ante con finitura invecchiata, WC monopezzo, pareti bianche, parquet chiaro, lavabo a bacinella, top in saponaria, pavimento beige e top nero
Foto di un piccolo bagno di servizio stile marino con nessun'anta, ante con finitura invecchiata, WC monopezzo, pareti bianche, parquet chiaro, lavabo a bacinella, top in saponaria, pavimento beige e top nero

Esempio di un piccolo bagno di servizio classico con WC a due pezzi, pareti nere, lavabo sottopiano, pavimento marrone, top bianco, ante in stile shaker, parquet chiaro, ante in legno chiaro, top in marmo, mobile bagno freestanding e carta da parati

Beyond Beige Interior Design | www.beyondbeige.com | Ph: 604-876-3800 | Photography By Provoke Studios | Furniture Purchased From The Living Lab Furniture Co

We loved updating this 1977 house giving our clients a more transitional kitchen, living room and powder bath. Our clients are very busy and didn’t want too many options. Our designers narrowed down their selections and gave them just enough options to choose from without being overwhelming.
In the kitchen, we replaced the cabinetry without changing the locations of the walls, doors openings or windows. All finished were replaced with beautiful cabinets, counter tops, sink, back splash and faucet hardware.
In the Master bathroom, we added all new finishes. There are two closets in the bathroom that did not change but everything else did. We.added pocket doors to the bedroom, where there were no doors before. Our clients wanted taller 36” height cabinets and a seated makeup vanity, so we were able to accommodate those requests without any problems. We added new lighting, mirrors, counter top and all new plumbing fixtures in addition to removing the soffits over the vanities and the shower, really opening up the space and giving it a new modern look. They had also been living with the cold and hot water reversed in the shower, so we also fixed that for them!
In their den, they wanted to update the dark paneling, remove the large stone from the curved fireplace wall and they wanted a new mantel. We flattened the wall, added a TV niche above fireplace and moved the cable connections, so they have exactly what they wanted. We left the wood paneling on the walls but painted them a light color to brighten up the room.
There was a small wet bar between the den and their family room. They liked the bar area but didn’t feel that they needed the sink, so we removed and capped the water lines and gave the bar an updated look by adding new counter tops and shelving. They had some previous water damage to their floors, so the wood flooring was replaced throughout the den and all connecting areas, making the transition from one room to the other completely seamless. In the end, the clients love their new space and are able to really enjoy their updated home and now plan stay there for a little longer!
Design/Remodel by Hatfield Builders & Remodelers | Photography by Versatile Imaging
Less
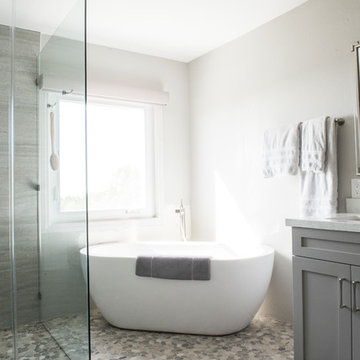
Immagine di una piccola stanza da bagno padronale contemporanea con ante in stile shaker, ante grigie, vasca freestanding, vasca/doccia, pareti grigie, parquet chiaro, pavimento grigio e porta doccia a battente

Foto di un piccolo bagno di servizio design con parquet chiaro, lavabo integrato e pavimento beige

Double wash basins, timber bench, pullouts and face-level cabinets for ample storage, black tap ware and strip drains and heated towel rail.
Image: Nicole England
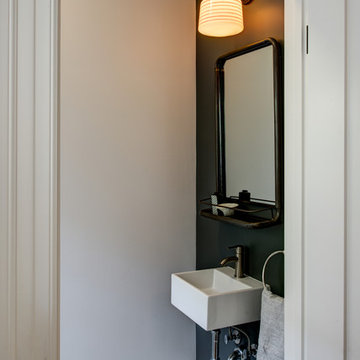
Treve Johnson
Idee per un piccolo bagno di servizio boho chic con pareti grigie, parquet chiaro e lavabo sospeso
Idee per un piccolo bagno di servizio boho chic con pareti grigie, parquet chiaro e lavabo sospeso
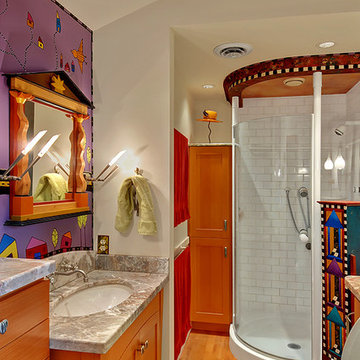
Aimee Chase
Foto di una piccola stanza da bagno padronale boho chic con ante con riquadro incassato, ante in legno chiaro, top in marmo, doccia ad angolo, piastrelle bianche, piastrelle in gres porcellanato e parquet chiaro
Foto di una piccola stanza da bagno padronale boho chic con ante con riquadro incassato, ante in legno chiaro, top in marmo, doccia ad angolo, piastrelle bianche, piastrelle in gres porcellanato e parquet chiaro
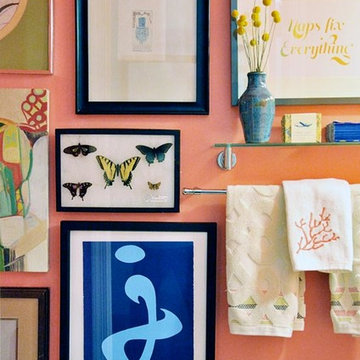
Immagine di una piccola stanza da bagno con doccia eclettica con lavabo a colonna, WC a due pezzi, pareti rosa e parquet chiaro
Bagni piccoli con parquet chiaro - Foto e idee per arredare
3

