Bagni per bambini neri - Foto e idee per arredare
Filtra anche per:
Budget
Ordina per:Popolari oggi
121 - 140 di 2.188 foto

Hexagon Bathroom, Small Bathrooms Perth, Small Bathroom Renovations Perth, Bathroom Renovations Perth WA, Open Shower, Small Ensuite Ideas, Toilet In Shower, Shower and Toilet Area, Small Bathroom Ideas, Subway and Hexagon Tiles, Wood Vanity Benchtop, Rimless Toilet, Black Vanity Basin

The client had several requirements for this Seattle kids bathroom remodel. They wanted to keep the existing bathtub, toilet and flooring; they wanted to fit two sinks into the space for their two teenage children; they wanted to integrate a niche into the shower area; lastly, they wanted a fun but sophisticated look that incorporated the theme of African wildlife into the design. Ellen Weiss Design accomplished all of these goals, surpassing the client's expectations. The client particularly loved the idea of opening up what had been a large unused (and smelly) built-in medicine cabinet to create an open and accessible space which now provides much-needed additional counter space and which has become a design focal point.

This bathroom design in Yardley, PA offers a soothing spa retreat, featuring warm colors, natural textures, and sleek lines. The DuraSupreme floating vanity cabinet with a Chroma door in a painted black finish is complemented by a Cambria Beaumont countertop and striking brass hardware. The color scheme is carried through in the Sigma Stixx single handled satin brass finish faucet, as well as the shower plumbing fixtures, towel bar, and robe hook. Two unique round mirrors hang above the vanity and a Toto Drake II toilet sits next to the vanity. The alcove shower design includes a Fleurco Horizon Matte Black shower door. We created a truly relaxing spa retreat with a teak floor and wall, textured pebble style backsplash, and soothing motion sensor lighting under the vanity.
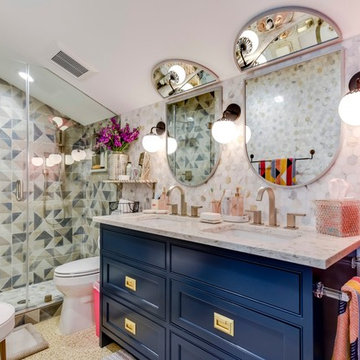
Immagine di una stanza da bagno per bambini bohémian con ante blu, doccia alcova, piastrelle multicolore, pareti multicolore, lavabo sottopiano, porta doccia a battente, top multicolore e ante a filo
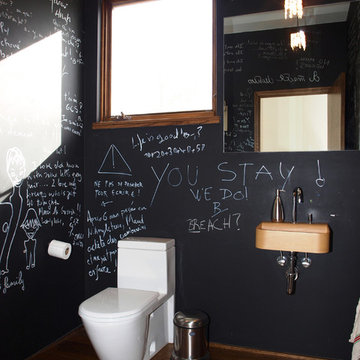
Unit Realty Group
Ispirazione per una stanza da bagno per bambini minimal con lavabo sospeso, pareti nere e parquet scuro
Ispirazione per una stanza da bagno per bambini minimal con lavabo sospeso, pareti nere e parquet scuro
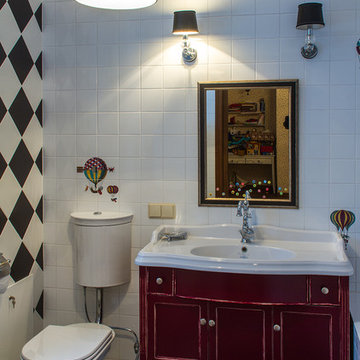
Детский санузел с плиткой с мотивами воздушных шаров Форназетти.
На полу класическая черно-белая шашечка.
Foto di una stanza da bagno per bambini eclettica di medie dimensioni con ante rosse, piastrelle bianche, piastrelle in ceramica, vasca da incasso, WC monopezzo, pareti bianche, pavimento con piastrelle in ceramica, lavabo a consolle e ante con riquadro incassato
Foto di una stanza da bagno per bambini eclettica di medie dimensioni con ante rosse, piastrelle bianche, piastrelle in ceramica, vasca da incasso, WC monopezzo, pareti bianche, pavimento con piastrelle in ceramica, lavabo a consolle e ante con riquadro incassato
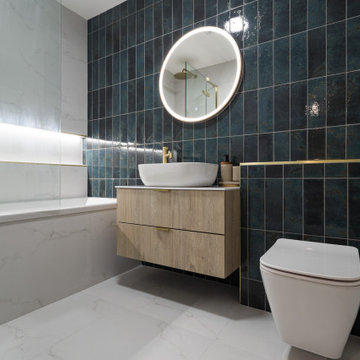
Immagine di una stanza da bagno per bambini moderna di medie dimensioni con ante lisce, ante in legno scuro, vasca da incasso, WC sospeso, piastrelle verdi, piastrelle diamantate, pareti bianche, pavimento in marmo, lavabo a bacinella, top in pietra calcarea, pavimento bianco, top bianco, nicchia, un lavabo e mobile bagno sospeso

Extension and refurbishment of a semi-detached house in Hern Hill.
Extensions are modern using modern materials whilst being respectful to the original house and surrounding fabric.
Views to the treetops beyond draw occupants from the entrance, through the house and down to the double height kitchen at garden level.
From the playroom window seat on the upper level, children (and adults) can climb onto a play-net suspended over the dining table.
The mezzanine library structure hangs from the roof apex with steel structure exposed, a place to relax or work with garden views and light. More on this - the built-in library joinery becomes part of the architecture as a storage wall and transforms into a gorgeous place to work looking out to the trees. There is also a sofa under large skylights to chill and read.
The kitchen and dining space has a Z-shaped double height space running through it with a full height pantry storage wall, large window seat and exposed brickwork running from inside to outside. The windows have slim frames and also stack fully for a fully indoor outdoor feel.
A holistic retrofit of the house provides a full thermal upgrade and passive stack ventilation throughout. The floor area of the house was doubled from 115m2 to 230m2 as part of the full house refurbishment and extension project.
A huge master bathroom is achieved with a freestanding bath, double sink, double shower and fantastic views without being overlooked.
The master bedroom has a walk-in wardrobe room with its own window.
The children's bathroom is fun with under the sea wallpaper as well as a separate shower and eaves bath tub under the skylight making great use of the eaves space.
The loft extension makes maximum use of the eaves to create two double bedrooms, an additional single eaves guest room / study and the eaves family bathroom.
5 bedrooms upstairs.
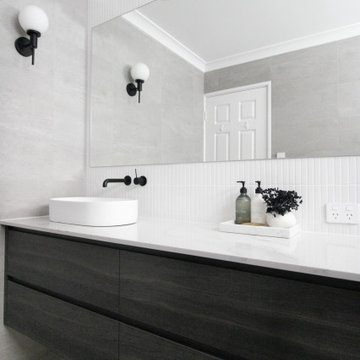
Kit Kat Tiles, Walk In Shower, OTB Bathrooms, On the Ball Bathrooms, Dark Charcoal Vanity, Essastone Calacatta Stone, Half Wall, Shower Ledge, Wet Room, Modern But Classic Bathroom

Photography by Brad Knipstein
Immagine di una stanza da bagno per bambini country di medie dimensioni con ante lisce, ante in legno scuro, vasca ad alcova, vasca/doccia, piastrelle verdi, piastrelle in ceramica, pareti bianche, pavimento in gres porcellanato, lavabo rettangolare, top in quarzo composito, pavimento grigio, doccia con tenda, top grigio, panca da doccia, un lavabo e mobile bagno incassato
Immagine di una stanza da bagno per bambini country di medie dimensioni con ante lisce, ante in legno scuro, vasca ad alcova, vasca/doccia, piastrelle verdi, piastrelle in ceramica, pareti bianche, pavimento in gres porcellanato, lavabo rettangolare, top in quarzo composito, pavimento grigio, doccia con tenda, top grigio, panca da doccia, un lavabo e mobile bagno incassato
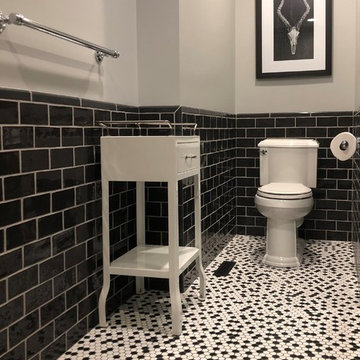
Idee per una stanza da bagno per bambini industriale di medie dimensioni con consolle stile comò, ante bianche, vasca ad alcova, vasca/doccia, WC monopezzo, piastrelle nere, piastrelle diamantate, pareti grigie, pavimento in gres porcellanato, lavabo sottopiano, top in marmo, pavimento multicolore, porta doccia scorrevole e top bianco
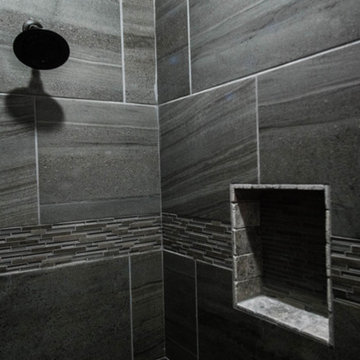
Esempio di una stanza da bagno per bambini stile rurale di medie dimensioni con ante con bugna sagomata, ante in legno bruno, pareti bianche, lavabo sottopiano e top in granito
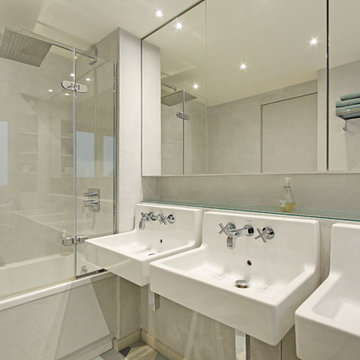
VISIXO
Esempio di una stanza da bagno per bambini contemporanea di medie dimensioni con vasca ad angolo, vasca/doccia, pareti beige, lavabo sospeso e doccia aperta
Esempio di una stanza da bagno per bambini contemporanea di medie dimensioni con vasca ad angolo, vasca/doccia, pareti beige, lavabo sospeso e doccia aperta
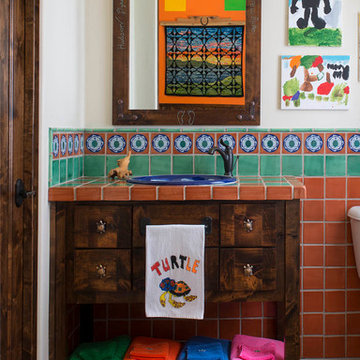
Dan Piassick
Foto di una stanza da bagno per bambini american style con ante in legno bruno, piastrelle multicolore, piastrelle in terracotta, lavabo da incasso, top piastrellato, pareti bianche e ante lisce
Foto di una stanza da bagno per bambini american style con ante in legno bruno, piastrelle multicolore, piastrelle in terracotta, lavabo da incasso, top piastrellato, pareti bianche e ante lisce
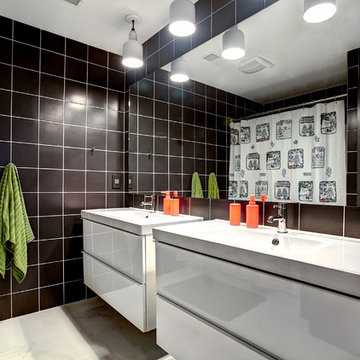
Photos by Kaity
Foto di una stanza da bagno per bambini contemporanea di medie dimensioni con lavabo integrato, ante lisce, ante bianche, piastrelle nere, piastrelle in pietra e pavimento in cemento
Foto di una stanza da bagno per bambini contemporanea di medie dimensioni con lavabo integrato, ante lisce, ante bianche, piastrelle nere, piastrelle in pietra e pavimento in cemento
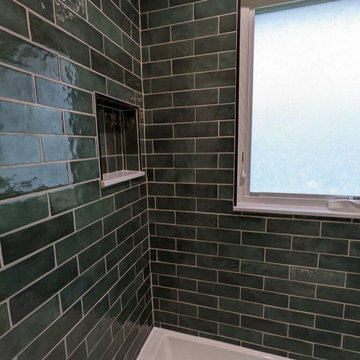
The beautiful emerald tile really makes this remodel pop! For this project, we started with a new deep soaking tub, shower niche, and Latricrete Hydro-Ban waterproofing. The finishes included emerald green subway tile, Kohler Brass fixtures, and a Kohler sliding shower door. We finished up with a few final touches to the mirror, lighting, and towel rods.
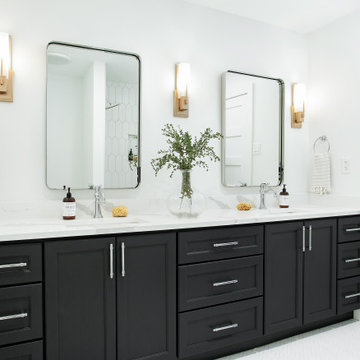
Idee per una stanza da bagno per bambini chic di medie dimensioni con piastrelle in gres porcellanato, lavabo sottopiano, top in quarzo composito, top bianco, ante con riquadro incassato, ante nere, pareti bianche, pavimento con piastrelle a mosaico, pavimento bianco e due lavabi

Proyecto realizado por Meritxell Ribé - The Room Studio
Construcción: The Room Work
Fotografías: Mauricio Fuertes
Idee per una stanza da bagno per bambini mediterranea di medie dimensioni con ante grigie, zona vasca/doccia separata, piastrelle beige, piastrelle in gres porcellanato, pareti bianche, top in superficie solida, pavimento beige, top bianco e doccia aperta
Idee per una stanza da bagno per bambini mediterranea di medie dimensioni con ante grigie, zona vasca/doccia separata, piastrelle beige, piastrelle in gres porcellanato, pareti bianche, top in superficie solida, pavimento beige, top bianco e doccia aperta
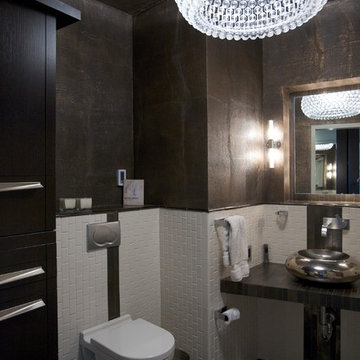
Benji Haecker
Esempio di una piccola stanza da bagno per bambini contemporanea con ante di vetro, ante marroni, top piastrellato e piastrelle marroni
Esempio di una piccola stanza da bagno per bambini contemporanea con ante di vetro, ante marroni, top piastrellato e piastrelle marroni

Family bathroom for three small kids with double ended bath and separate shower, two vanity units and mirror cabinets. Photos: Fraser Marr
Idee per una stanza da bagno per bambini contemporanea con ante lisce, ante grigie, vasca da incasso, WC monopezzo, pareti gialle e lavabo da incasso
Idee per una stanza da bagno per bambini contemporanea con ante lisce, ante grigie, vasca da incasso, WC monopezzo, pareti gialle e lavabo da incasso
Bagni per bambini neri - Foto e idee per arredare
7

