Bagni per bambini di medie dimensioni - Foto e idee per arredare
Filtra anche per:
Budget
Ordina per:Popolari oggi
81 - 100 di 30.941 foto
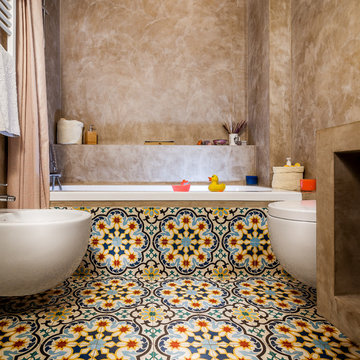
Fluido Design Studio Manlio Leo, Mara Poli, vista del bagno rivestito in tadelakt e cementine
Ispirazione per una stanza da bagno per bambini mediterranea di medie dimensioni con vasca ad alcova, vasca/doccia, bidè, pareti beige, pavimento con piastrelle in ceramica, pavimento multicolore e doccia con tenda
Ispirazione per una stanza da bagno per bambini mediterranea di medie dimensioni con vasca ad alcova, vasca/doccia, bidè, pareti beige, pavimento con piastrelle in ceramica, pavimento multicolore e doccia con tenda
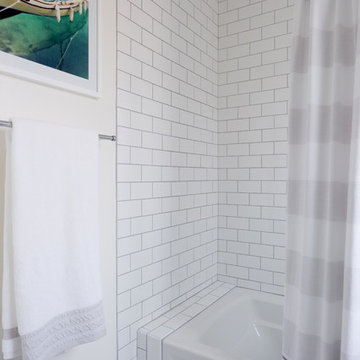
Amy Bartlam
Esempio di una stanza da bagno per bambini classica di medie dimensioni con ante con riquadro incassato, ante grigie, piastrelle bianche, piastrelle diamantate, pareti bianche, pavimento in marmo, lavabo da incasso, top in marmo e pavimento grigio
Esempio di una stanza da bagno per bambini classica di medie dimensioni con ante con riquadro incassato, ante grigie, piastrelle bianche, piastrelle diamantate, pareti bianche, pavimento in marmo, lavabo da incasso, top in marmo e pavimento grigio

Esempio di una stanza da bagno per bambini stile marinaro di medie dimensioni con ante con riquadro incassato, ante grigie, vasca ad alcova, vasca/doccia, WC monopezzo, piastrelle bianche, pareti multicolore, lavabo sottopiano, top in superficie solida, pavimento multicolore, doccia con tenda, top bianco, piastrelle diamantate, pavimento in marmo, nicchia, due lavabi, mobile bagno incassato e carta da parati

After completing their kitchen several years prior, this client came back to update their bath shared by their twin girls in this 1930's home.
The bath boasts a large custom vanity with an antique mirror detail. Handmade blue glass tile is a contrast to the light coral wall. A small area in front of the toilet features a vanity and storage area with plenty of space to accommodate toiletries for two pre-teen girls.
Designed by: Susan Klimala, CKD, CBD
For more information on kitchen and bath design ideas go to: www.kitchenstudio-ge.com

Kids bathroom remodel, wood cabinets and brass plumbing fixtures. Hexagonal tile on the floors and green tile in the shower. Quartzite countertops with mixing metals for hardware and fixtures, lighting and mirrors.
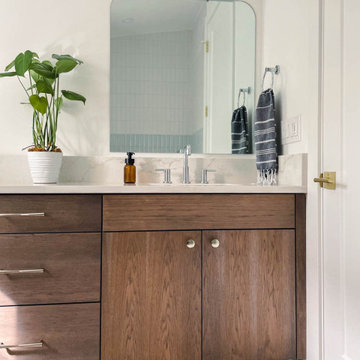
This mid-century modern bath features a custom hickory vanity with legs, color blocking tile, original 70's light fixtures, and terrazzo inspired floors.

This project features a six-foot addition on the back of the home, allowing us to open up the kitchen and family room for this young and active family. These spaces were redesigned to accommodate a large open kitchen, featuring cabinets in a beautiful sage color, that opens onto the dining area and family room. Natural stone countertops add texture to the space without dominating the room.
The powder room footprint stayed the same, but new cabinetry, mirrors, and fixtures compliment the bold wallpaper, making this space surprising and fun, like a piece of statement jewelry in the middle of the home.
The kid's bathroom is youthful while still being able to age with the children. An ombre pink and white floor tile is complimented by a greenish/blue vanity and a coordinating shower niche accent tile. White walls and gold fixtures complete the space.
The primary bathroom is more sophisticated but still colorful and full of life. The wood-style chevron floor tiles anchor the room while more light and airy tones of white, blue, and cream finish the rest of the space. The freestanding tub and large shower make this the perfect retreat after a long day.
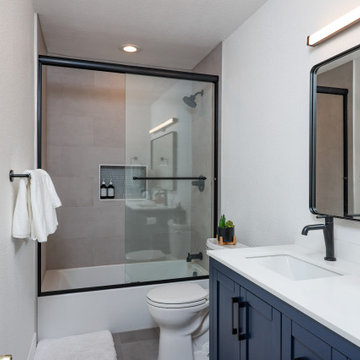
Featuring a shared kids bathrooms with modern lines.
With a color pallet of white, grey and navy.
Immagine di una stanza da bagno per bambini moderna di medie dimensioni con ante in stile shaker, ante blu, vasca da incasso, WC a due pezzi, piastrelle grigie, piastrelle in gres porcellanato, pareti bianche, pavimento in gres porcellanato, lavabo sottopiano, top in quarzo composito, pavimento grigio, top bianco, due lavabi e mobile bagno freestanding
Immagine di una stanza da bagno per bambini moderna di medie dimensioni con ante in stile shaker, ante blu, vasca da incasso, WC a due pezzi, piastrelle grigie, piastrelle in gres porcellanato, pareti bianche, pavimento in gres porcellanato, lavabo sottopiano, top in quarzo composito, pavimento grigio, top bianco, due lavabi e mobile bagno freestanding

Efficient use of the space has been ensured during the design phase for an ergonomic use. New white bathroom units are shining in the area, allowing a clean and smart look. The overflow of the floor tiles to the side of the bathtub looks refreshing. Chrome Samuel Heath tap-ware has added a beautiful touch to the space fitting beautifully with the white units. Renovation by Absolute Project Management
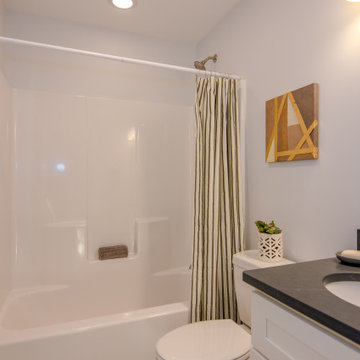
Foto di una stanza da bagno per bambini tradizionale di medie dimensioni con ante in stile shaker, ante bianche, vasca ad alcova, vasca/doccia, WC a due pezzi, pareti blu, pavimento con piastrelle in ceramica, lavabo sottopiano, top in granito, doccia con tenda, top nero, un lavabo e mobile bagno incassato

Foto di una stanza da bagno per bambini nordica di medie dimensioni con ante in stile shaker, ante in legno chiaro, vasca ad alcova, vasca/doccia, piastrelle rosa, piastrelle di vetro, pareti bianche, pavimento alla veneziana, lavabo sottopiano, top in quarzo composito, pavimento bianco, porta doccia a battente, top bianco, nicchia, due lavabi e mobile bagno incassato
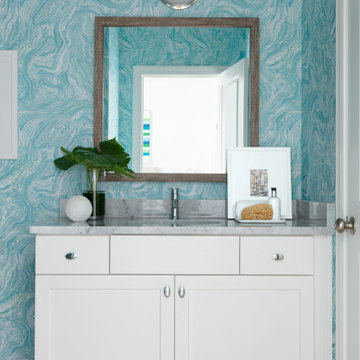
Photography: Rustic White
Ispirazione per una stanza da bagno per bambini contemporanea di medie dimensioni con ante in stile shaker, ante bianche, vasca ad alcova, vasca/doccia, WC a due pezzi, piastrelle bianche, piastrelle in gres porcellanato, pareti blu, pavimento in gres porcellanato, lavabo sottopiano, top in marmo, pavimento grigio, doccia con tenda, top grigio, nicchia, un lavabo e mobile bagno incassato
Ispirazione per una stanza da bagno per bambini contemporanea di medie dimensioni con ante in stile shaker, ante bianche, vasca ad alcova, vasca/doccia, WC a due pezzi, piastrelle bianche, piastrelle in gres porcellanato, pareti blu, pavimento in gres porcellanato, lavabo sottopiano, top in marmo, pavimento grigio, doccia con tenda, top grigio, nicchia, un lavabo e mobile bagno incassato

The soothing coastal vibes of this bathroom remodel are sure to take you to a place of calm. What a transformation this project underwent! Not only did we transform this bathroom into a spa-like sanctuary, but we also did it ahead of schedule. That's a rare occurrence in the construction and design industry.
We removed the tub and extended out the wall for the shower, which the homeowners chose to expand. This created a walk-in space, made to look even bigger by its frameless glass and large format, linen-look porcelain tile on the walls. For the shower floor, we selected a blue multicolored penny tile, and for the accent band, an opulent glass mosaic tile in dreamy ocean tones. The accent tile also graces the back of a new wall niche. This shower is now beautiful and functional.
To address the issues of storage, we removed a wall, freeing up space near the toilet, which was much-needed. Now there is a custom-built linen pantry crafted from alder wood stretching to the ceiling, adding to the visual height of the room and making the bathroom just work better.
A new vanity, also made of alder wood, and the linen closet were both stained a rich, warm tone to show off that gorgeous grain. For the walls, we chose a cool blue hue that is soothing and fresh.
The accent tile from the shower was carried behind the vanity's two LED mirrors for a bold visual impact. I love the reflection of the light on the tile! The LED mirrors are pretty high-tech, with a defogger and a dimmer to adjust the light levels.
Topping the vanity is a creamy quartz countertop, two under-mount sinks, and plumbing and cabinetry hardware in brushed nickel finishes. The cabinet knobs have a stunning iridescent shell that's hard to miss.
For the floors, we went with a large-format porcelain tile in dark grey that complements the coloring of the space as well as the look and feel.
As a final touch, floating shelves in the same rich wood-tone create additional space for décor items and storage. I styled the shelves with items to inspire and soothe this dreamy bathroom.
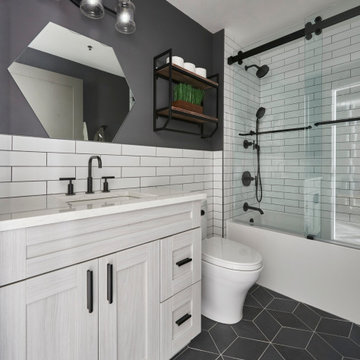
In the kid’s bathroom, we wanted to keep it contemporary but also playful, which we achieved through the use of individual rhombus shaped tile pieces creating a tilted hexagon shaped floor and hexagon custom mirror.
We also decided to continue the subway tile along the walls, which highlighted well against the “Peppercorn” wall paint by Sherwin Williams and matte black finishes throughout.
123 Remodeling - Chicagoland's Top Rated Remodeling Company
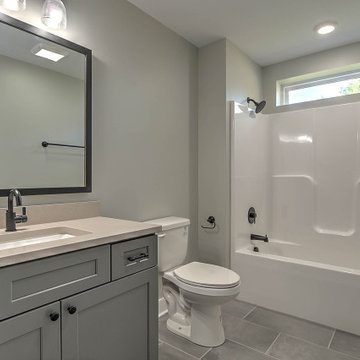
Foto di una stanza da bagno per bambini tradizionale di medie dimensioni con ante in stile shaker, ante grigie, vasca ad alcova, vasca/doccia, WC a due pezzi, pareti grigie, pavimento in gres porcellanato, lavabo sottopiano, top in quarzo composito, pavimento grigio, doccia aperta, top beige, un lavabo e mobile bagno incassato

My client's mother had a love for all things 60's, 70's & 80's. Her home was overflowing with original pieces in every corner, on every wall and in every nook and cranny. It was a crazy mish mosh of pieces and styles. When my clients decided to sell their parent's beloved home the task of making the craziness look welcoming seemed overwhelming but I knew that it was not only do-able but also had the potential to look absolutely amazing.
We did a massive, and when I say massive, I mean MASSIVE, decluttering including an estate sale, many donation runs and haulers. Then it was time to use the special pieces I had reserved, along with modern new ones, some repairs and fresh paint here and there to revive this special gem in Willow Glen, CA for a new home owner to love.
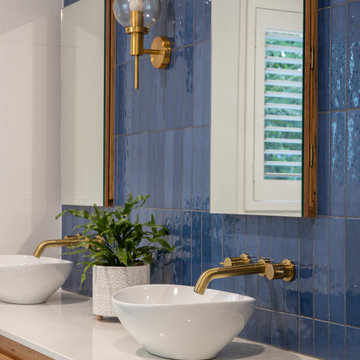
Idee per una stanza da bagno per bambini stile marinaro di medie dimensioni con consolle stile comò, ante in legno scuro, piastrelle blu, piastrelle in ceramica, pareti bianche, top in quarzo composito, top bianco, un lavabo e mobile bagno sospeso

Family Bathroom in Coogee Home
Idee per una stanza da bagno per bambini costiera di medie dimensioni con consolle stile comò, ante in legno scuro, vasca ad angolo, doccia ad angolo, WC monopezzo, piastrelle grigie, piastrelle a mosaico, pareti grigie, pavimento in gres porcellanato, top in superficie solida, pavimento grigio, porta doccia a battente, top bianco, un lavabo e mobile bagno sospeso
Idee per una stanza da bagno per bambini costiera di medie dimensioni con consolle stile comò, ante in legno scuro, vasca ad angolo, doccia ad angolo, WC monopezzo, piastrelle grigie, piastrelle a mosaico, pareti grigie, pavimento in gres porcellanato, top in superficie solida, pavimento grigio, porta doccia a battente, top bianco, un lavabo e mobile bagno sospeso
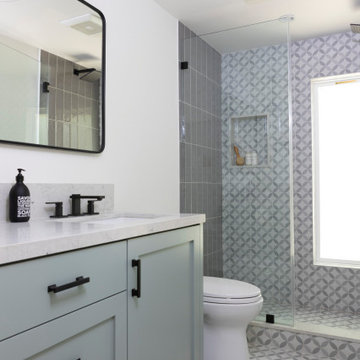
The guest bathroom has a patterned tile that we also used on the shower wall to create a larger, more dynamic feel. The light teal painted vanity is accented with matte black hardware and faucet.

Après travaux
Relooking d'une SDB dans une maison construite il y a une dizaine d'années.
Foto di una stretta e lunga stanza da bagno per bambini scandinava di medie dimensioni con doccia a filo pavimento, WC sospeso, piastrelle grigie, piastrelle in ceramica, pareti grigie, pavimento con piastrelle in ceramica, lavabo da incasso, top in quarzite, pavimento grigio, top bianco, un lavabo e soffitto in legno
Foto di una stretta e lunga stanza da bagno per bambini scandinava di medie dimensioni con doccia a filo pavimento, WC sospeso, piastrelle grigie, piastrelle in ceramica, pareti grigie, pavimento con piastrelle in ceramica, lavabo da incasso, top in quarzite, pavimento grigio, top bianco, un lavabo e soffitto in legno
Bagni per bambini di medie dimensioni - Foto e idee per arredare
5

