Bagni per bambini con vasca sottopiano - Foto e idee per arredare
Filtra anche per:
Budget
Ordina per:Popolari oggi
41 - 60 di 1.030 foto

This home in Napa off Silverado was rebuilt after burning down in the 2017 fires. Architect David Rulon, a former associate of Howard Backen, known for this Napa Valley industrial modern farmhouse style. Composed in mostly a neutral palette, the bones of this house are bathed in diffused natural light pouring in through the clerestory windows. Beautiful textures and the layering of pattern with a mix of materials add drama to a neutral backdrop. The homeowners are pleased with their open floor plan and fluid seating areas, which allow them to entertain large gatherings. The result is an engaging space, a personal sanctuary and a true reflection of it's owners' unique aesthetic.
Inspirational features are metal fireplace surround and book cases as well as Beverage Bar shelving done by Wyatt Studio, painted inset style cabinets by Gamma, moroccan CLE tile backsplash and quartzite countertops.
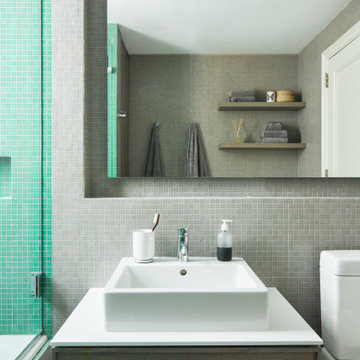
Kids Bathroom got some storage upgrades, custom vanity, hamper and wall mount shelves gives them much-needed bathroom storage.
Idee per una stanza da bagno per bambini tradizionale di medie dimensioni con ante con riquadro incassato, ante grigie, vasca sottopiano, vasca/doccia, WC a due pezzi, pareti grigie, lavabo sospeso, top in superficie solida, porta doccia a battente, top bianco, un lavabo e mobile bagno incassato
Idee per una stanza da bagno per bambini tradizionale di medie dimensioni con ante con riquadro incassato, ante grigie, vasca sottopiano, vasca/doccia, WC a due pezzi, pareti grigie, lavabo sospeso, top in superficie solida, porta doccia a battente, top bianco, un lavabo e mobile bagno incassato
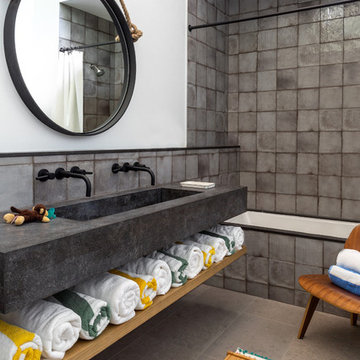
Reagen Taylor Photography
Esempio di una stanza da bagno per bambini costiera con ante in legno chiaro, nessun'anta, vasca sottopiano, piastrelle grigie, pareti bianche, lavabo rettangolare, pavimento grigio e top nero
Esempio di una stanza da bagno per bambini costiera con ante in legno chiaro, nessun'anta, vasca sottopiano, piastrelle grigie, pareti bianche, lavabo rettangolare, pavimento grigio e top nero
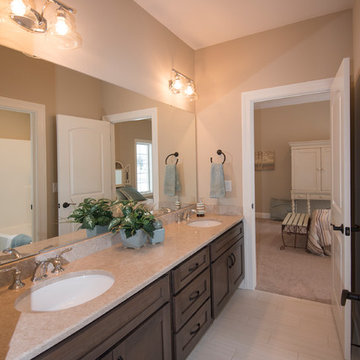
Master bath
Photography by Detour Marketing, LLC
Idee per una grande stanza da bagno per bambini tradizionale con ante in stile shaker, ante marroni, vasca sottopiano, vasca/doccia, WC a due pezzi, piastrelle beige, piastrelle in ceramica, pareti beige, pavimento con piastrelle in ceramica, lavabo sottopiano, top in quarzo composito, pavimento beige e porta doccia scorrevole
Idee per una grande stanza da bagno per bambini tradizionale con ante in stile shaker, ante marroni, vasca sottopiano, vasca/doccia, WC a due pezzi, piastrelle beige, piastrelle in ceramica, pareti beige, pavimento con piastrelle in ceramica, lavabo sottopiano, top in quarzo composito, pavimento beige e porta doccia scorrevole
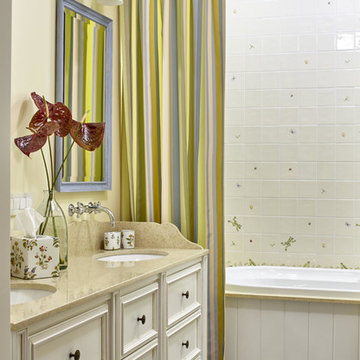
Idee per una stanza da bagno per bambini con ante con riquadro incassato, ante in legno chiaro, vasca sottopiano, vasca/doccia, piastrelle bianche, piastrelle in ceramica, pareti beige, pavimento con piastrelle in ceramica e top in quarzo composito
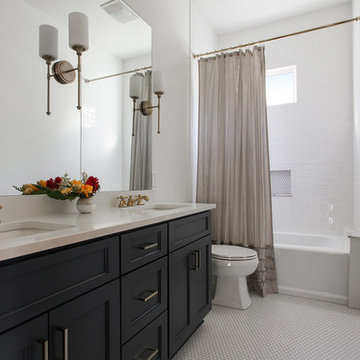
Immagine di una stanza da bagno per bambini tradizionale di medie dimensioni con ante in stile shaker, ante blu, vasca sottopiano, vasca/doccia, WC a due pezzi, piastrelle bianche, piastrelle in ceramica, pareti bianche, pavimento con piastrelle in ceramica, lavabo sottopiano, top in quarzo composito, pavimento bianco, doccia con tenda e top bianco
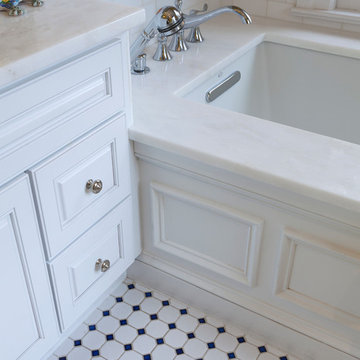
Jay Rosenblatt Photography
Arcade Marble and Stone
Idee per una grande stanza da bagno per bambini tradizionale con lavabo sottopiano, ante con bugna sagomata, ante bianche, top in marmo, vasca sottopiano, doccia ad angolo, WC a due pezzi, piastrelle a mosaico, pareti gialle, pavimento con piastrelle in ceramica e piastrelle blu
Idee per una grande stanza da bagno per bambini tradizionale con lavabo sottopiano, ante con bugna sagomata, ante bianche, top in marmo, vasca sottopiano, doccia ad angolo, WC a due pezzi, piastrelle a mosaico, pareti gialle, pavimento con piastrelle in ceramica e piastrelle blu

Girls bathroom remodel for two sisters from two small separate bathrooms originally to a new larger, "Jack and Jill" style bathroom for better flow. Cesarstone white counter tops, tub deck, and shower bench/curb. Wood look porcelain floor planking. White subway tile with glass bubble mosaic tile accents. Construction by JP Lindstrom, Inc. Bernard Andre Photography

Esempio di una stanza da bagno per bambini minimal con ante lisce, ante in legno chiaro, vasca sottopiano, WC sospeso, pavimento con piastrelle in ceramica, lavabo rettangolare e un lavabo
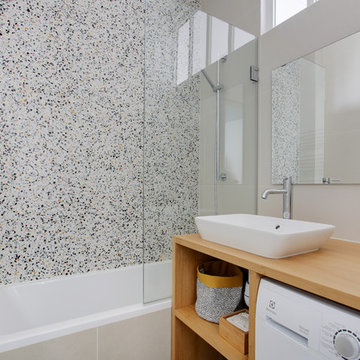
Foto di una stanza da bagno per bambini design di medie dimensioni con ante marroni, vasca sottopiano, piastrelle verdi, pareti beige, pavimento alla veneziana, lavabo da incasso e top beige

Alise O'Brien
Esempio di una stanza da bagno per bambini chic di medie dimensioni con vasca sottopiano, piastrelle grigie, piastrelle di marmo, pareti blu, pavimento con piastrelle a mosaico e pavimento bianco
Esempio di una stanza da bagno per bambini chic di medie dimensioni con vasca sottopiano, piastrelle grigie, piastrelle di marmo, pareti blu, pavimento con piastrelle a mosaico e pavimento bianco
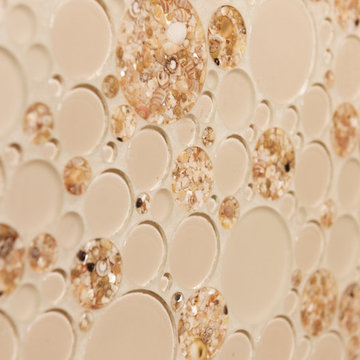
Tropical Ocean Themed Teen's Bath. Fossil Limestone Large Format Wall and Floor Tile, Shell and Glass Tile Mosaic Accents and Micro Glass Beads in Grout. Bath Remodel Interior Design and Tile Design by Valorie Spence of Interior Design Solutions Maui. Construction by Ventura Construction Corporation, Ryan at Davis Tile, Lani of Pyramid Electric Maui, and Marc Bonofiglio Plumbing. Photography by Greg Hoxsie, A Maui Beach Wedding.
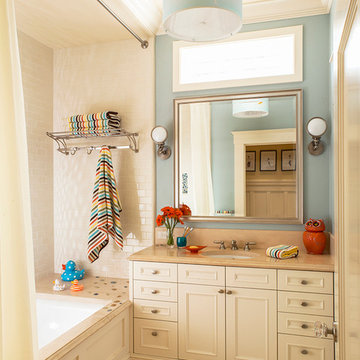
Architecture: Sutro Architects
Contractor: Larsen Builders
Photography: David Duncan Livingston
Immagine di una stanza da bagno per bambini chic di medie dimensioni con lavabo sottopiano, ante con riquadro incassato, ante bianche, vasca sottopiano, vasca/doccia, piastrelle beige, pareti blu e doccia con tenda
Immagine di una stanza da bagno per bambini chic di medie dimensioni con lavabo sottopiano, ante con riquadro incassato, ante bianche, vasca sottopiano, vasca/doccia, piastrelle beige, pareti blu e doccia con tenda
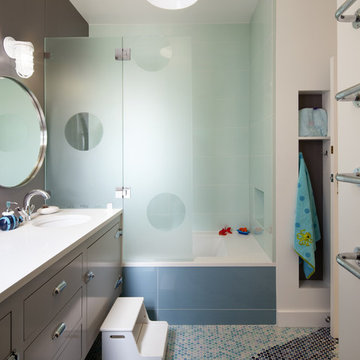
Paul Dyer Photography
Foto di una stanza da bagno per bambini contemporanea di medie dimensioni con pavimento con piastrelle a mosaico, vasca sottopiano, vasca/doccia, lavabo sospeso, porta doccia a battente e mobile bagno sospeso
Foto di una stanza da bagno per bambini contemporanea di medie dimensioni con pavimento con piastrelle a mosaico, vasca sottopiano, vasca/doccia, lavabo sospeso, porta doccia a battente e mobile bagno sospeso

Children's bath with splash of color.
Foto di una stanza da bagno per bambini moderna di medie dimensioni con ante lisce, ante grigie, vasca sottopiano, WC a due pezzi, piastrelle multicolore, piastrelle in ceramica, pareti multicolore, pavimento con piastrelle in ceramica, lavabo sottopiano, top in quarzo composito, pavimento bianco e top grigio
Foto di una stanza da bagno per bambini moderna di medie dimensioni con ante lisce, ante grigie, vasca sottopiano, WC a due pezzi, piastrelle multicolore, piastrelle in ceramica, pareti multicolore, pavimento con piastrelle in ceramica, lavabo sottopiano, top in quarzo composito, pavimento bianco e top grigio
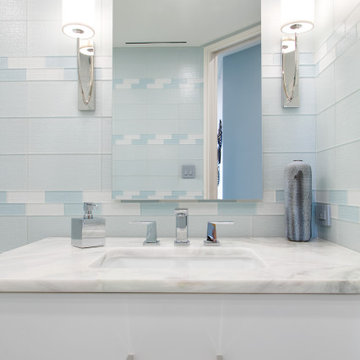
Immagine di una stanza da bagno per bambini boho chic di medie dimensioni con ante lisce, ante bianche, vasca sottopiano, vasca/doccia, WC a due pezzi, piastrelle blu, piastrelle di vetro, pareti blu, pavimento in gres porcellanato, lavabo sottopiano, top in marmo, pavimento bianco, porta doccia a battente, top beige, un lavabo e mobile bagno sospeso
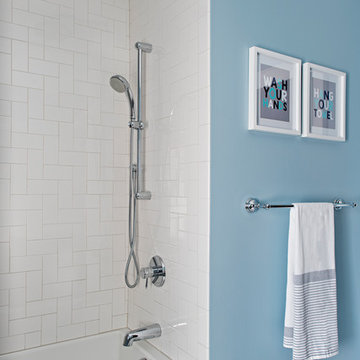
Idee per una grande stanza da bagno per bambini classica con ante lisce, ante in legno scuro, vasca sottopiano, vasca/doccia, WC a due pezzi, piastrelle bianche, piastrelle diamantate, pareti blu, pavimento con piastrelle a mosaico, lavabo sottopiano, top in quarzo composito, pavimento giallo, doccia con tenda e top bianco
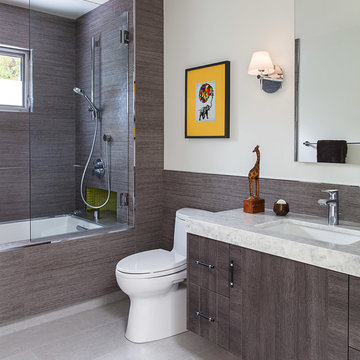
Contractor: Jason Skinner of Bay Area Custom Homes.
Photographer: Michele Lee Willson
Foto di una stanza da bagno per bambini minimalista di medie dimensioni con ante lisce, ante con finitura invecchiata, vasca sottopiano, vasca/doccia, WC monopezzo, piastrelle grigie, piastrelle in gres porcellanato, pareti bianche, pavimento in gres porcellanato, lavabo sottopiano e top in marmo
Foto di una stanza da bagno per bambini minimalista di medie dimensioni con ante lisce, ante con finitura invecchiata, vasca sottopiano, vasca/doccia, WC monopezzo, piastrelle grigie, piastrelle in gres porcellanato, pareti bianche, pavimento in gres porcellanato, lavabo sottopiano e top in marmo

Our Austin studio decided to go bold with this project by ensuring that each space had a unique identity in the Mid-Century Modern style bathroom, butler's pantry, and mudroom. We covered the bathroom walls and flooring with stylish beige and yellow tile that was cleverly installed to look like two different patterns. The mint cabinet and pink vanity reflect the mid-century color palette. The stylish knobs and fittings add an extra splash of fun to the bathroom.
The butler's pantry is located right behind the kitchen and serves multiple functions like storage, a study area, and a bar. We went with a moody blue color for the cabinets and included a raw wood open shelf to give depth and warmth to the space. We went with some gorgeous artistic tiles that create a bold, intriguing look in the space.
In the mudroom, we used siding materials to create a shiplap effect to create warmth and texture – a homage to the classic Mid-Century Modern design. We used the same blue from the butler's pantry to create a cohesive effect. The large mint cabinets add a lighter touch to the space.
---
Project designed by the Atomic Ranch featured modern designers at Breathe Design Studio. From their Austin design studio, they serve an eclectic and accomplished nationwide clientele including in Palm Springs, LA, and the San Francisco Bay Area.
For more about Breathe Design Studio, see here: https://www.breathedesignstudio.com/
To learn more about this project, see here: https://www.breathedesignstudio.com/atomic-ranch
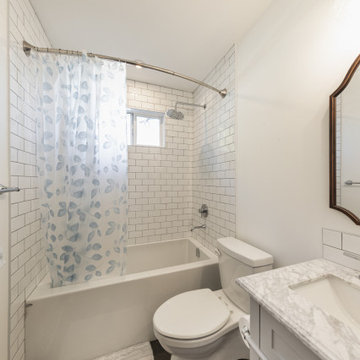
This main floor renovation turned out very unique and elegant. Each room has a beautiful sense of what we would call a modern farmhouse style, and it all came together perfectly. The kitchen is the perfect mix of modern, rustic, and traditional. It has lots of staple elements, such as the black and white cabinets, but also other unique elements, like the lived edge counter and floating shelves. Wall features like the gorgeous wood panelling in the hall all the way up to the ceiling adds a ton of character. The main bathroom is also very classic and simple with white subway tile and beautiful countertops to match. We can't get enough of this one!
Bagni per bambini con vasca sottopiano - Foto e idee per arredare
3

