Bagni per bambini con vasca giapponese - Foto e idee per arredare
Filtra anche per:
Budget
Ordina per:Popolari oggi
1 - 20 di 72 foto
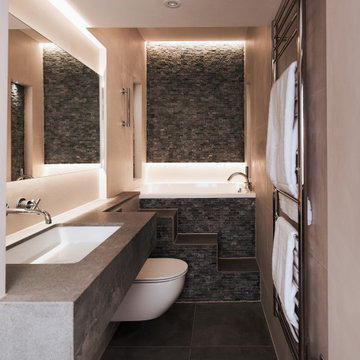
This suite of bathrooms was created as part of a larger full-home renovation to fit in with a basement level home pilates studio. Eighty2 designer Tim was tasked with taking disused spaces and transforming them into a functional and relaxing wellness suite. The completed designs show the potential in even the smallest space with an intimate spa room and a luxurious steam room.

Opulent Moroccan style bathroom with bespoke oak vanity, resin white stone sink, resin white stone Japanese soaking bath with wetroom shower, vaulted ceiling with exposed roof trusses, feature LED strip lighting wall lights and pendant lights, nickel accessories and Moroccan splashback tiles.
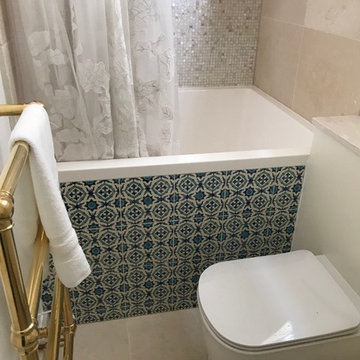
Sara Levy
Immagine di una piccola stanza da bagno per bambini mediterranea con ante con bugna sagomata, ante beige, vasca giapponese, vasca/doccia, WC sospeso, piastrelle beige, piastrelle in ceramica, pareti beige, pavimento con piastrelle in ceramica, lavabo integrato, top in superficie solida, pavimento beige e doccia con tenda
Immagine di una piccola stanza da bagno per bambini mediterranea con ante con bugna sagomata, ante beige, vasca giapponese, vasca/doccia, WC sospeso, piastrelle beige, piastrelle in ceramica, pareti beige, pavimento con piastrelle in ceramica, lavabo integrato, top in superficie solida, pavimento beige e doccia con tenda

Ispirazione per una grande stanza da bagno per bambini etnica con ante lisce, ante in legno bruno, vasca giapponese, zona vasca/doccia separata, WC monopezzo, piastrelle bianche, lastra di pietra, pareti beige, pavimento con piastrelle in ceramica, lavabo sottopiano, top in quarzite, pavimento beige, porta doccia a battente, top multicolore, panca da doccia, due lavabi e mobile bagno incassato
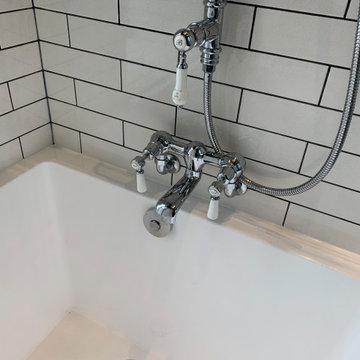
Foto di una stanza da bagno per bambini vittoriana con vasca giapponese, vasca/doccia, WC a due pezzi e porta doccia a battente

Photo by: Haris Kenjar
Foto di una stanza da bagno per bambini scandinava con ante lisce, ante in legno chiaro, vasca giapponese, vasca/doccia, piastrelle bianche, piastrelle in ceramica, pavimento in gres porcellanato, lavabo sottopiano, top in superficie solida, doccia con tenda, top bianco, pareti grigie e pavimento beige
Foto di una stanza da bagno per bambini scandinava con ante lisce, ante in legno chiaro, vasca giapponese, vasca/doccia, piastrelle bianche, piastrelle in ceramica, pavimento in gres porcellanato, lavabo sottopiano, top in superficie solida, doccia con tenda, top bianco, pareti grigie e pavimento beige
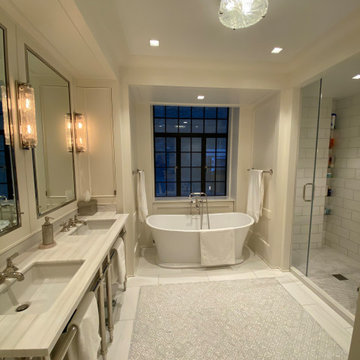
Foto di una grande stanza da bagno per bambini minimal con nessun'anta, vasca giapponese, zona vasca/doccia separata, WC monopezzo, piastrelle beige, piastrelle di marmo, pareti bianche, pavimento con piastrelle a mosaico, lavabo sottopiano, top in marmo, pavimento bianco, porta doccia a battente, top bianco, due lavabi, mobile bagno sospeso, soffitto ribassato e pannellatura
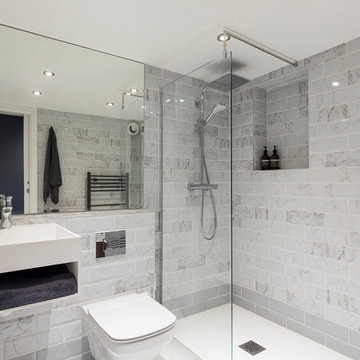
A bright and spacious bathroom designed for your realxation and comfort.
Ispirazione per una grande stanza da bagno per bambini etnica con ante lisce, ante bianche, vasca giapponese, doccia aperta, WC sospeso, piastrelle multicolore, piastrelle in ceramica, pareti multicolore, pavimento con piastrelle a mosaico, lavabo da incasso, top in pietra calcarea, pavimento multicolore e doccia aperta
Ispirazione per una grande stanza da bagno per bambini etnica con ante lisce, ante bianche, vasca giapponese, doccia aperta, WC sospeso, piastrelle multicolore, piastrelle in ceramica, pareti multicolore, pavimento con piastrelle a mosaico, lavabo da incasso, top in pietra calcarea, pavimento multicolore e doccia aperta
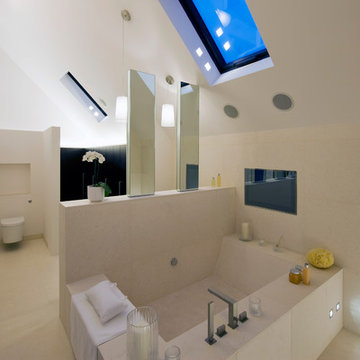
Immagine di una grande stanza da bagno per bambini moderna con vasca giapponese, WC sospeso, piastrelle beige, pareti beige e pavimento beige

Immagine di una stanza da bagno per bambini minimal con ante lisce, ante in legno scuro, vasca giapponese, doccia aperta, WC sospeso, piastrelle grigie, piastrelle in ardesia, pareti grigie, pavimento in ardesia, lavabo sospeso, top in quarzite, pavimento beige, doccia aperta, top bianco, due lavabi e mobile bagno incassato
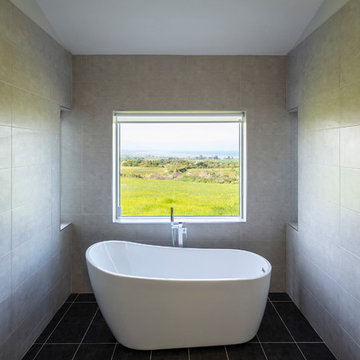
Richard Hatch Photography
Foto di una stanza da bagno per bambini moderna di medie dimensioni con vasca giapponese, doccia aperta, piastrelle grigie, piastrelle in ceramica, pavimento in gres porcellanato, pavimento nero e doccia aperta
Foto di una stanza da bagno per bambini moderna di medie dimensioni con vasca giapponese, doccia aperta, piastrelle grigie, piastrelle in ceramica, pavimento in gres porcellanato, pavimento nero e doccia aperta
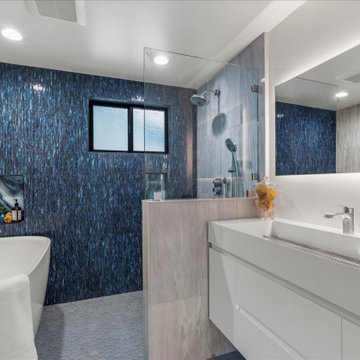
The outdated 70s hall bath is unrecognizable, its transformation being the most dramatic. This heavenly space now is the host to a gorgeous stylish soaking tub, making the perfect place for relaxation after a long day. Paired is a curb less shower encased in Deep Blue Nocturnal Sea Mosaic tile. Two niches were installed to make storage of shampoo and soaps easy whether the soaker tub or shower is your choice. Stratos Spindrift peddled tiles wrap the entire bathroom floor tying in all the tide-colored hues. A whitecap-colored floating vanity and trough sink creates perfect harmony in this crashing wave colored bath. The wall backlight mirror is the perfect accessory to this revolutionized bath.
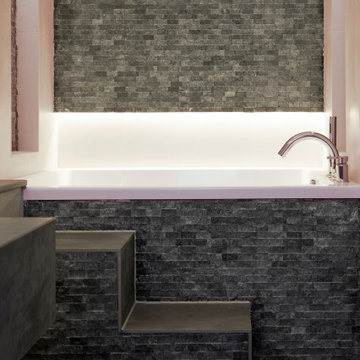
This suite of bathrooms was created as part of a larger full-home renovation to fit in with a basement level home pilates studio. Eighty2 designer Tim was tasked with taking disused spaces and transforming them into a functional and relaxing wellness suite. The completed designs show the potential in even the smallest space with an intimate spa room and a luxurious steam room.
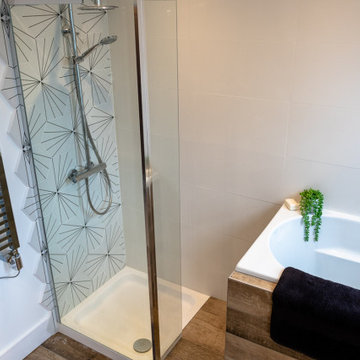
A light and airy modern bathroom with a walk in shower, deep soaking bath, wood effect ceramic tiles and under floor heating.
Esempio di una stanza da bagno per bambini contemporanea di medie dimensioni con ante bianche, vasca giapponese, doccia aperta, WC monopezzo, piastrelle bianche, piastrelle in ceramica, pareti bianche, pavimento in cementine, top in granito, pavimento marrone, porta doccia a battente e top nero
Esempio di una stanza da bagno per bambini contemporanea di medie dimensioni con ante bianche, vasca giapponese, doccia aperta, WC monopezzo, piastrelle bianche, piastrelle in ceramica, pareti bianche, pavimento in cementine, top in granito, pavimento marrone, porta doccia a battente e top nero
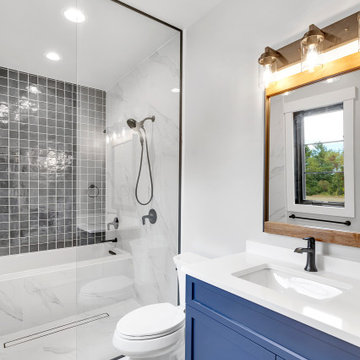
secondary bathroom
Immagine di una grande stanza da bagno per bambini stile rurale con ante in stile shaker, ante blu, vasca giapponese, zona vasca/doccia separata, WC a due pezzi, piastrelle bianche, pareti bianche, pavimento con piastrelle in ceramica, lavabo sottopiano, top in quarzo composito, pavimento marrone, porta doccia a battente, top bianco, nicchia, un lavabo, mobile bagno incassato, soffitto a volta e pareti in legno
Immagine di una grande stanza da bagno per bambini stile rurale con ante in stile shaker, ante blu, vasca giapponese, zona vasca/doccia separata, WC a due pezzi, piastrelle bianche, pareti bianche, pavimento con piastrelle in ceramica, lavabo sottopiano, top in quarzo composito, pavimento marrone, porta doccia a battente, top bianco, nicchia, un lavabo, mobile bagno incassato, soffitto a volta e pareti in legno
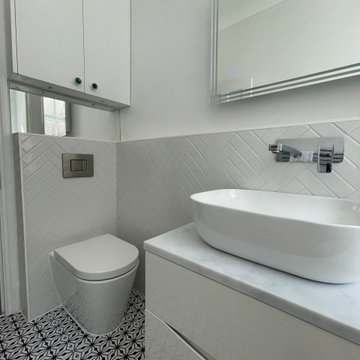
We wanted to take away the narrow, long feel of this bathroom and brighten it up. We moved the bath to the end of the room and used this beautiful herringbone tile to add detail and warmth.
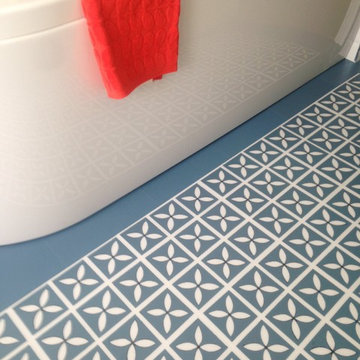
Middle - Harvey Maria - Lattice by Dee Hardwicke - Cornflower Blue
Border - Harvey Maria -Heritage Colours - Forget-me-not
Ispirazione per una stanza da bagno per bambini contemporanea di medie dimensioni con vasca giapponese, pavimento in vinile e pavimento blu
Ispirazione per una stanza da bagno per bambini contemporanea di medie dimensioni con vasca giapponese, pavimento in vinile e pavimento blu
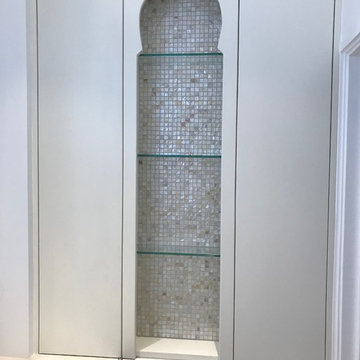
This client wanted to create a bathroom to remind her of her upbringing in Dubai.
Idee per una stanza da bagno per bambini boho chic di medie dimensioni con ante a filo, ante beige, vasca giapponese, vasca/doccia, WC sospeso, piastrelle beige, pavimento con piastrelle in ceramica, top in superficie solida, doccia con tenda e top beige
Idee per una stanza da bagno per bambini boho chic di medie dimensioni con ante a filo, ante beige, vasca giapponese, vasca/doccia, WC sospeso, piastrelle beige, pavimento con piastrelle in ceramica, top in superficie solida, doccia con tenda e top beige
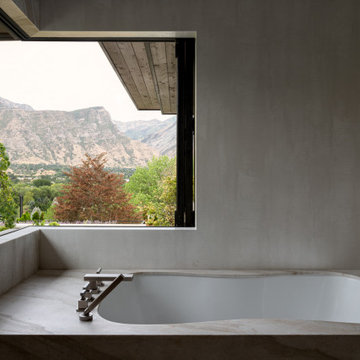
Foto di un'ampia e in muratura stanza da bagno per bambini etnica con vasca giapponese, zona vasca/doccia separata, pareti beige, pavimento in gres porcellanato, pavimento beige, porta doccia a battente e mobile bagno incassato
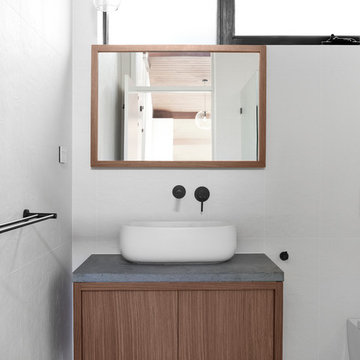
Engaged by the client to update this 1970's architecturally designed waterfront home by Frank Cavalier, we refreshed the interiors whilst highlighting the existing features such as the Queensland Rosewood timber ceilings.
The concept presented was a clean, industrial style interior and exterior lift, collaborating the existing Japanese and Mid Century hints of architecture and design.
A project we thoroughly enjoyed from start to finish, we hope you do too.
Photography: Luke Butterly
Construction: Glenstone Constructions
Tiles: Lulo Tiles
Upholstery: The Chair Man
Window Treatment: The Curtain Factory
Fixtures + Fittings: Parisi / Reece / Meir / Client Supplied
Bagni per bambini con vasca giapponese - Foto e idee per arredare
1

