Bagni per bambini con vasca freestanding - Foto e idee per arredare
Filtra anche per:
Budget
Ordina per:Popolari oggi
41 - 60 di 6.117 foto
1 di 3

Tom Roe
Esempio di una stanza da bagno per bambini contemporanea di medie dimensioni con ante nere, vasca freestanding, zona vasca/doccia separata, WC sospeso, piastrelle nere, piastrelle in ceramica, pareti nere, pavimento in marmo, lavabo a bacinella, top in marmo, pavimento nero, porta doccia a battente, top nero e ante lisce
Esempio di una stanza da bagno per bambini contemporanea di medie dimensioni con ante nere, vasca freestanding, zona vasca/doccia separata, WC sospeso, piastrelle nere, piastrelle in ceramica, pareti nere, pavimento in marmo, lavabo a bacinella, top in marmo, pavimento nero, porta doccia a battente, top nero e ante lisce
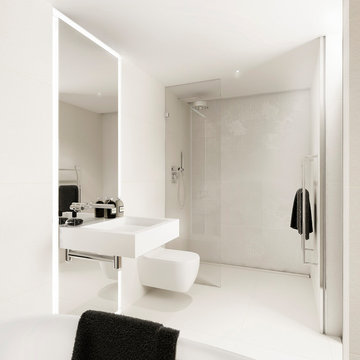
pictures by Ernest Park
work by Elite Hammer
Foto di una grande stanza da bagno per bambini minimalista con vasca freestanding, WC sospeso, piastrelle beige, piastrelle bianche, pareti beige, pavimento con piastrelle in ceramica, lavabo sospeso, doccia aperta, doccia a filo pavimento e pavimento bianco
Foto di una grande stanza da bagno per bambini minimalista con vasca freestanding, WC sospeso, piastrelle beige, piastrelle bianche, pareti beige, pavimento con piastrelle in ceramica, lavabo sospeso, doccia aperta, doccia a filo pavimento e pavimento bianco
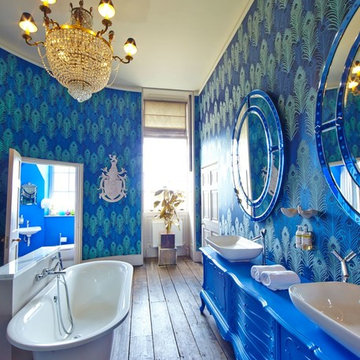
Esempio di una grande stanza da bagno per bambini boho chic con ante blu, vasca freestanding, vasca/doccia, pareti blu, parquet scuro, lavabo a bacinella e ante con riquadro incassato

Interior Architecture, Interior Design, Art Curation, and Custom Millwork & Furniture Design by Chango & Co.
Construction by Siano Brothers Contracting
Photography by Jacob Snavely
See the full feature inside Good Housekeeping

Nathalie Priem Photography
Immagine di una piccola stanza da bagno per bambini contemporanea con ante lisce, ante grigie, vasca freestanding, WC sospeso, pavimento con piastrelle in ceramica, top in marmo, pavimento grigio, top grigio, pareti bianche e lavabo a bacinella
Immagine di una piccola stanza da bagno per bambini contemporanea con ante lisce, ante grigie, vasca freestanding, WC sospeso, pavimento con piastrelle in ceramica, top in marmo, pavimento grigio, top grigio, pareti bianche e lavabo a bacinella
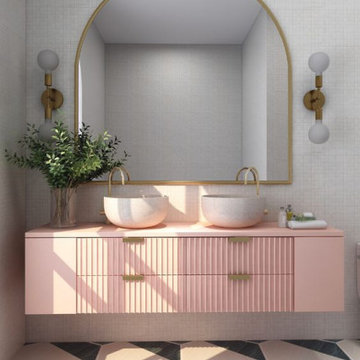
Patterned marble floors, a pink double sink vanity, and a big arched mirror are one of the accents for this bathroom transformation. Designers create beautiful and functional solutions for your home, your business, or any space. In this master bathroom, I wanted to make it as fun and sophisticated as possible evoking a feeling of joy and pleasure in every corner of this room. Gold hardware and light fixtures give a modern aesthetic while the marble hexagonal floor tiles have an art deco style.
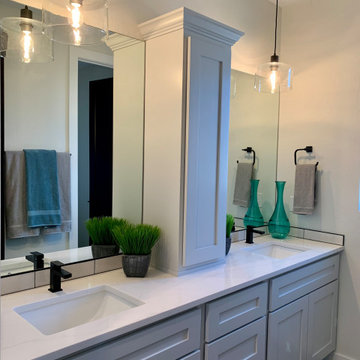
Esempio di una grande stanza da bagno per bambini contemporanea con ante con riquadro incassato, ante bianche, vasca freestanding, doccia alcova, piastrelle grigie, piastrelle in ceramica, pareti bianche, pavimento con piastrelle in ceramica, lavabo sottopiano, top in quarzo composito, pavimento grigio, porta doccia a battente, top bianco, toilette, due lavabi e mobile bagno incassato
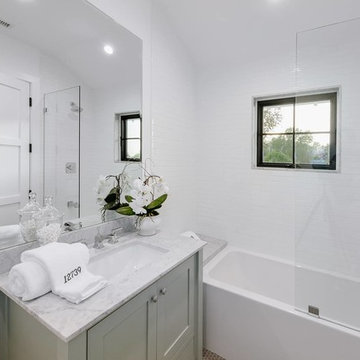
Project photographer-Therese Hyde This photo features the kids bath.
Foto di una stanza da bagno per bambini country di medie dimensioni con consolle stile comò, ante marroni, vasca freestanding, vasca/doccia, piastrelle bianche, piastrelle in ceramica, pareti bianche, pavimento con piastrelle a mosaico, lavabo sottopiano, top in quarzite, pavimento grigio, porta doccia a battente e top bianco
Foto di una stanza da bagno per bambini country di medie dimensioni con consolle stile comò, ante marroni, vasca freestanding, vasca/doccia, piastrelle bianche, piastrelle in ceramica, pareti bianche, pavimento con piastrelle a mosaico, lavabo sottopiano, top in quarzite, pavimento grigio, porta doccia a battente e top bianco
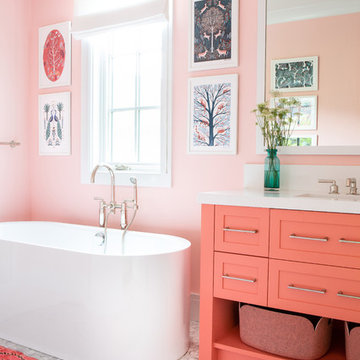
Architectural advisement, Interior Design, Custom Furniture Design & Art Curation by Chango & Co
Photography by Sarah Elliott
See the feature in Rue Magazine
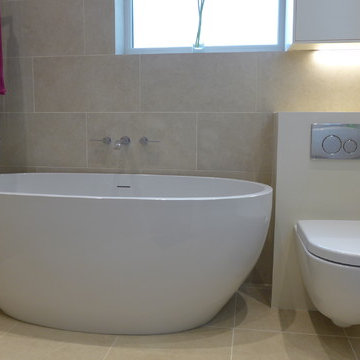
Wet room with freestanding bath. A hinged glass shower screen protects most of the bathroom from spray. |Note wall-mounted suite provides more floorspace giving the illusion of more space as well as being easier to clean. Wall hung pan cabinet matched by storage unit above.
Style Within

The clients wants a tile that looked like ink, which resulted in them choosing stunning navy blue tiles which had a very long lead time so the project was scheduled around the arrival of the tiles. Our designer also designed the tiles to be laid in a diamond pattern and to run seamlessly into the 6×6 tiles above which is an amazing feature to the space. The other main feature of the design was the arch mirrors which extended above the picture rail, accentuate the high of the ceiling and reflecting the pendant in the centre of the room. The bathroom also features a beautiful custom-made navy blue vanity to match the tiles with an abundance of storage for the client’s children, a curvaceous freestanding bath, which the navy tiles are the perfect backdrop to as well as a luxurious open shower.

Foto di una piccola stanza da bagno per bambini tradizionale con ante in stile shaker, ante nere, vasca freestanding, vasca/doccia, WC sospeso, piastrelle verdi, piastrelle in ceramica, pareti nere, pavimento in linoleum, lavabo da incasso, pavimento marrone, porta doccia a battente, un lavabo e mobile bagno sospeso

A calm pink bathroom for a family home.
Ispirazione per una stanza da bagno per bambini contemporanea di medie dimensioni con vasca freestanding, doccia a filo pavimento, WC sospeso, piastrelle rosa, piastrelle in ceramica, pareti rosa, pavimento in cementine, lavabo sospeso, top alla veneziana, pavimento rosa, porta doccia scorrevole, top multicolore, un lavabo e mobile bagno incassato
Ispirazione per una stanza da bagno per bambini contemporanea di medie dimensioni con vasca freestanding, doccia a filo pavimento, WC sospeso, piastrelle rosa, piastrelle in ceramica, pareti rosa, pavimento in cementine, lavabo sospeso, top alla veneziana, pavimento rosa, porta doccia scorrevole, top multicolore, un lavabo e mobile bagno incassato

The combination of wallpaper and white metro tiles gave a coastal look and feel to the bathroom
Idee per una grande stanza da bagno per bambini stile marinaro con pavimento grigio, pareti blu, pavimento in gres porcellanato, ante lisce, ante blu, vasca freestanding, doccia ad angolo, WC monopezzo, piastrelle bianche, piastrelle in gres porcellanato, doccia aperta, nicchia, un lavabo, mobile bagno freestanding e carta da parati
Idee per una grande stanza da bagno per bambini stile marinaro con pavimento grigio, pareti blu, pavimento in gres porcellanato, ante lisce, ante blu, vasca freestanding, doccia ad angolo, WC monopezzo, piastrelle bianche, piastrelle in gres porcellanato, doccia aperta, nicchia, un lavabo, mobile bagno freestanding e carta da parati

A large family bathroom in the loft space of this traditional home. The bathroom was designed to make a statement using monochrome zigzag floor tiles, marble wall tiles and black components alongside a free-standing roll top bath.

Immagine di una stanza da bagno per bambini design di medie dimensioni con ante in legno chiaro, piastrelle grigie, pareti grigie, lavabo sottopiano, pavimento grigio, top grigio, due lavabi, mobile bagno sospeso, vasca freestanding e pavimento con piastrelle in ceramica

Custom Built home designed to fit on an undesirable lot provided a great opportunity to think outside of the box with creating a large open concept living space with a kitchen, dining room, living room, and sitting area. This space has extra high ceilings with concrete radiant heat flooring and custom IKEA cabinetry throughout. The master suite sits tucked away on one side of the house while the other bedrooms are upstairs with a large flex space, great for a kids play area!
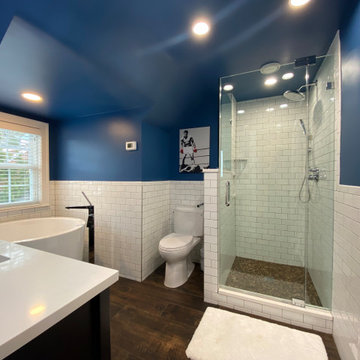
Esempio di una stanza da bagno per bambini classica di medie dimensioni con nessun'anta, ante marroni, vasca freestanding, doccia ad angolo, WC a due pezzi, piastrelle bianche, piastrelle in ceramica, pareti blu, pavimento in gres porcellanato, lavabo sottopiano, top in quarzo composito, pavimento marrone, porta doccia a battente e top bianco
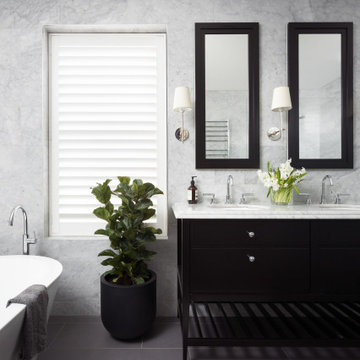
This lovely family bathroom was remodelled to update for a busy family. The existing bathroom was small with a spacious separate powder room next store. I combined the two rooms to provide a generous bathroom space. The home is a Georgian terrace and required a classic bathroom to be in-keeping with the traditional architecture of the home but with all the modern requirements. The bathroom cabinet was custom made to look like a piece of furniture and the bath wall was tiled in a feature herringbone marble tile. The other walls were tiled in the same marble but in a large brick pattern tile with a dark charcoal ceramic tile used on the floor. Custom shaving cabinets were made to add a style and depth of colour and storage within.
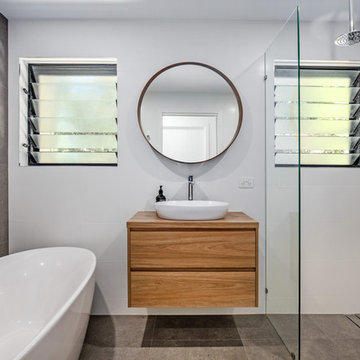
Guest Bathroom
Foto di una stanza da bagno per bambini stile marinaro di medie dimensioni con consolle stile comò, ante in legno chiaro, vasca freestanding, doccia aperta, piastrelle grigie, piastrelle di cemento, pareti grigie, pavimento in gres porcellanato, lavabo a bacinella, top in legno, pavimento grigio e doccia aperta
Foto di una stanza da bagno per bambini stile marinaro di medie dimensioni con consolle stile comò, ante in legno chiaro, vasca freestanding, doccia aperta, piastrelle grigie, piastrelle di cemento, pareti grigie, pavimento in gres porcellanato, lavabo a bacinella, top in legno, pavimento grigio e doccia aperta
Bagni per bambini con vasca freestanding - Foto e idee per arredare
3

