Bagni per bambini con vasca con piedi a zampa di leone - Foto e idee per arredare
Filtra anche per:
Budget
Ordina per:Popolari oggi
1 - 20 di 796 foto
1 di 3
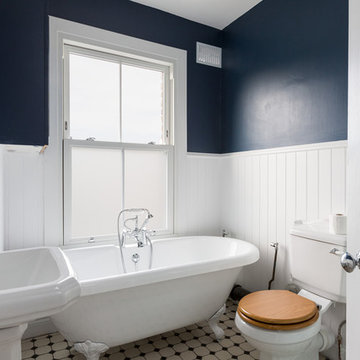
Refurbished bathroom
Idee per una stanza da bagno per bambini classica di medie dimensioni con vasca con piedi a zampa di leone, WC a due pezzi, vasca/doccia, pareti blu, lavabo a colonna e pavimento bianco
Idee per una stanza da bagno per bambini classica di medie dimensioni con vasca con piedi a zampa di leone, WC a due pezzi, vasca/doccia, pareti blu, lavabo a colonna e pavimento bianco

Here are a couple of examples of bathrooms at this project, which have a 'traditional' aesthetic. All tiling and panelling has been very carefully set-out so as to minimise cut joints.
Built-in storage and niches have been introduced, where appropriate, to provide discreet storage and additional interest.
Photographer: Nick Smith

A laundry space and adjacent closet were reconfigured to create space for an updated hall bath, featuring period windows in the Edwardian-era Fan rowhouse. The carrara basketweave floor tile is bordered with 4 x 12 carrara. The James Martin Brittany vanity in Victory blue has a custom carrara top. The shower and wall adjacent to the vintage clawfoot tub are covered in ceramic 4 x 10 subway tiles.

Susie Lowe
Esempio di una stanza da bagno per bambini chic di medie dimensioni con ante grigie, vasca con piedi a zampa di leone, WC a due pezzi, piastrelle bianche, piastrelle di marmo, pareti grigie, parquet scuro, lavabo a consolle, top in marmo, pavimento grigio, top bianco e ante con riquadro incassato
Esempio di una stanza da bagno per bambini chic di medie dimensioni con ante grigie, vasca con piedi a zampa di leone, WC a due pezzi, piastrelle bianche, piastrelle di marmo, pareti grigie, parquet scuro, lavabo a consolle, top in marmo, pavimento grigio, top bianco e ante con riquadro incassato
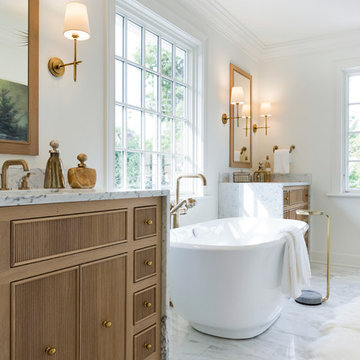
This new home is the last newly constructed home within the historic Country Club neighborhood of Edina. Nestled within a charming street boasting Mediterranean and cottage styles, the client sought a synthesis of the two that would integrate within the traditional streetscape yet reflect modern day living standards and lifestyle. The footprint may be small, but the classic home features an open floor plan, gourmet kitchen, 5 bedrooms, 5 baths, and refined finishes throughout.
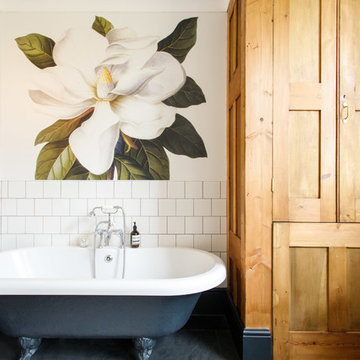
alessio@inspiredoctopus.co.uk
Ispirazione per una stanza da bagno per bambini chic di medie dimensioni con ante in legno scuro, vasca con piedi a zampa di leone, piastrelle bianche, piastrelle in ceramica, pavimento in ardesia e pavimento nero
Ispirazione per una stanza da bagno per bambini chic di medie dimensioni con ante in legno scuro, vasca con piedi a zampa di leone, piastrelle bianche, piastrelle in ceramica, pavimento in ardesia e pavimento nero
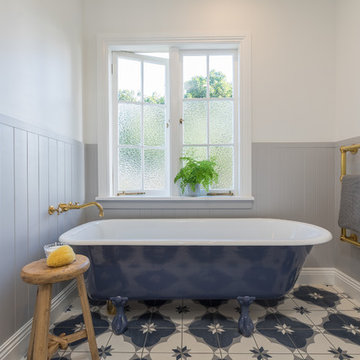
Designer Natalie Du Bois
Photographer Kallan Mac Leod
Foto di una stanza da bagno per bambini tradizionale di medie dimensioni con vasca con piedi a zampa di leone, pareti bianche, pavimento in cementine e pavimento multicolore
Foto di una stanza da bagno per bambini tradizionale di medie dimensioni con vasca con piedi a zampa di leone, pareti bianche, pavimento in cementine e pavimento multicolore
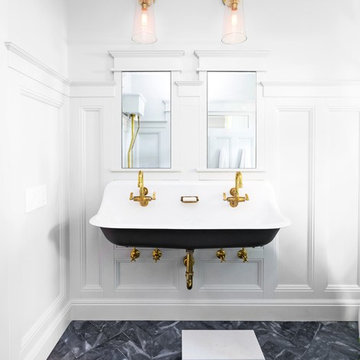
David Duncan Livingston
Immagine di una piccola stanza da bagno per bambini classica con ante bianche, vasca con piedi a zampa di leone, WC sospeso, piastrelle grigie, piastrelle in pietra, pareti bianche e pavimento in marmo
Immagine di una piccola stanza da bagno per bambini classica con ante bianche, vasca con piedi a zampa di leone, WC sospeso, piastrelle grigie, piastrelle in pietra, pareti bianche e pavimento in marmo

Ispirazione per una stanza da bagno per bambini mediterranea di medie dimensioni con ante con riquadro incassato, ante bianche, vasca con piedi a zampa di leone, doccia alcova, WC a due pezzi, piastrelle bianche, piastrelle in ceramica, pareti bianche, pavimento in terracotta, lavabo sottopiano, top in quarzo composito, pavimento marrone, porta doccia a battente, top bianco, toilette, un lavabo e mobile bagno freestanding

Art Deco style bathroom with a reclaimed basin, roll top bath in Charlotte's Locks and high cistern toilet. The lattice tiles are from Fired Earth and the wall panels are Railings.
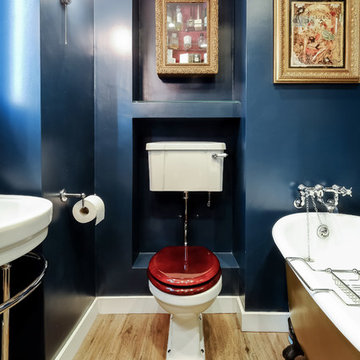
Paul Demuth
Ispirazione per una piccola stanza da bagno per bambini boho chic con consolle stile comò, ante in legno scuro, vasca con piedi a zampa di leone, WC a due pezzi, pareti blu, parquet chiaro e lavabo a colonna
Ispirazione per una piccola stanza da bagno per bambini boho chic con consolle stile comò, ante in legno scuro, vasca con piedi a zampa di leone, WC a due pezzi, pareti blu, parquet chiaro e lavabo a colonna

Immagine di una stanza da bagno per bambini country di medie dimensioni con ante lisce, ante marroni, vasca con piedi a zampa di leone, piastrelle multicolore, pareti multicolore, pavimento in gres porcellanato, lavabo integrato, top in marmo, pavimento multicolore, top grigio, toilette, mobile bagno freestanding, soffitto in legno e carta da parati
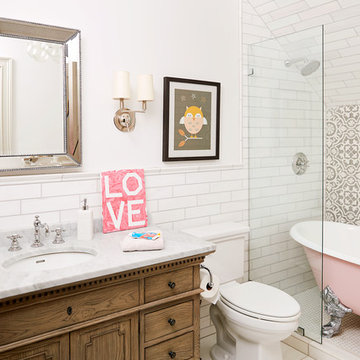
Immagine di una stanza da bagno per bambini tradizionale con ante in legno scuro, vasca con piedi a zampa di leone, vasca/doccia, piastrelle bianche, piastrelle diamantate, pareti bianche, lavabo sottopiano, pavimento beige, top grigio e ante con riquadro incassato
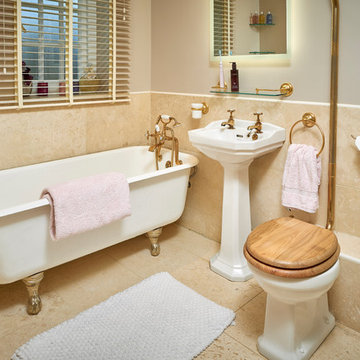
Idee per una stanza da bagno per bambini chic di medie dimensioni con vasca con piedi a zampa di leone, doccia ad angolo, WC a due pezzi, piastrelle in travertino, pareti beige, pavimento in travertino, lavabo a colonna e porta doccia scorrevole

Esempio di una stanza da bagno per bambini mediterranea di medie dimensioni con ante in stile shaker, ante verdi, vasca con piedi a zampa di leone, vasca/doccia, WC a due pezzi, piastrelle bianche, piastrelle in gres porcellanato, pareti beige, pavimento con piastrelle a mosaico, lavabo sottopiano, top in quarzo composito, pavimento blu, porta doccia scorrevole, top grigio, panca da doccia, un lavabo, mobile bagno incassato e soffitto in legno

This 1910 West Highlands home was so compartmentalized that you couldn't help to notice you were constantly entering a new room every 8-10 feet. There was also a 500 SF addition put on the back of the home to accommodate a living room, 3/4 bath, laundry room and back foyer - 350 SF of that was for the living room. Needless to say, the house needed to be gutted and replanned.
Kitchen+Dining+Laundry-Like most of these early 1900's homes, the kitchen was not the heartbeat of the home like they are today. This kitchen was tucked away in the back and smaller than any other social rooms in the house. We knocked out the walls of the dining room to expand and created an open floor plan suitable for any type of gathering. As a nod to the history of the home, we used butcherblock for all the countertops and shelving which was accented by tones of brass, dusty blues and light-warm greys. This room had no storage before so creating ample storage and a variety of storage types was a critical ask for the client. One of my favorite details is the blue crown that draws from one end of the space to the other, accenting a ceiling that was otherwise forgotten.
Primary Bath-This did not exist prior to the remodel and the client wanted a more neutral space with strong visual details. We split the walls in half with a datum line that transitions from penny gap molding to the tile in the shower. To provide some more visual drama, we did a chevron tile arrangement on the floor, gridded the shower enclosure for some deep contrast an array of brass and quartz to elevate the finishes.
Powder Bath-This is always a fun place to let your vision get out of the box a bit. All the elements were familiar to the space but modernized and more playful. The floor has a wood look tile in a herringbone arrangement, a navy vanity, gold fixtures that are all servants to the star of the room - the blue and white deco wall tile behind the vanity.
Full Bath-This was a quirky little bathroom that you'd always keep the door closed when guests are over. Now we have brought the blue tones into the space and accented it with bronze fixtures and a playful southwestern floor tile.
Living Room & Office-This room was too big for its own good and now serves multiple purposes. We condensed the space to provide a living area for the whole family plus other guests and left enough room to explain the space with floor cushions. The office was a bonus to the project as it provided privacy to a room that otherwise had none before.
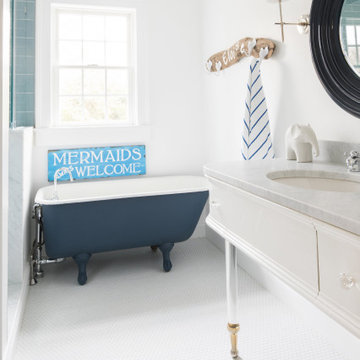
Sometimes what you’re looking for is right in your own backyard. This is what our Darien Reno Project homeowners decided as we launched into a full house renovation beginning in 2017. The project lasted about one year and took the home from 2700 to 4000 square feet.

Douglas Gibb
Esempio di una grande stanza da bagno per bambini chic con vasca con piedi a zampa di leone, parquet scuro, lavabo a consolle, pavimento marrone, ante grigie, WC monopezzo, top in laminato, top bianco e ante in stile shaker
Esempio di una grande stanza da bagno per bambini chic con vasca con piedi a zampa di leone, parquet scuro, lavabo a consolle, pavimento marrone, ante grigie, WC monopezzo, top in laminato, top bianco e ante in stile shaker
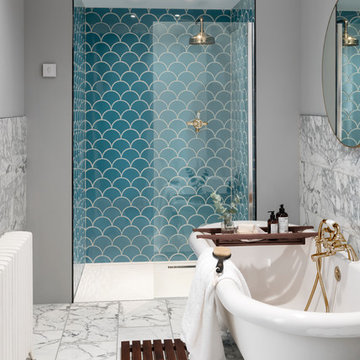
A stunning tonal blue reminiscent of the Scandanavian fjords, Nordic Blue is a fabulous standalone tile for a bathroom, or as part of a multi-coloured feature wall. Mix with bold marbles to create an elegant finish.
Influenced by designs of Moroccan origin, the Syren™ tile also draws upon mermaid mythology, taking inspiration from their jewel toned scales and oceanic habitat. Size: 15 x 14.2cm.
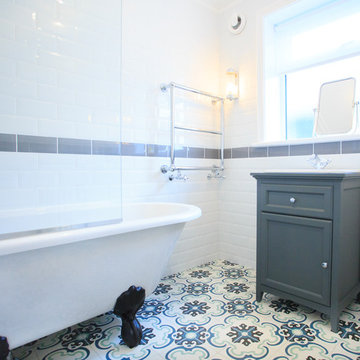
Cerrie Simpson
Ispirazione per una piccola stanza da bagno per bambini classica con ante in stile shaker, ante grigie, vasca con piedi a zampa di leone, vasca/doccia, WC monopezzo, piastrelle bianche, pareti bianche, pavimento in cementine, lavabo integrato, top in quarzo composito, pavimento multicolore e porta doccia a battente
Ispirazione per una piccola stanza da bagno per bambini classica con ante in stile shaker, ante grigie, vasca con piedi a zampa di leone, vasca/doccia, WC monopezzo, piastrelle bianche, pareti bianche, pavimento in cementine, lavabo integrato, top in quarzo composito, pavimento multicolore e porta doccia a battente
Bagni per bambini con vasca con piedi a zampa di leone - Foto e idee per arredare
1

