Bagni per bambini con piastrelle rosa - Foto e idee per arredare
Filtra anche per:
Budget
Ordina per:Popolari oggi
1 - 20 di 323 foto
1 di 3

Brunswick Parlour transforms a Victorian cottage into a hard-working, personalised home for a family of four.
Our clients loved the character of their Brunswick terrace home, but not its inefficient floor plan and poor year-round thermal control. They didn't need more space, they just needed their space to work harder.
The front bedrooms remain largely untouched, retaining their Victorian features and only introducing new cabinetry. Meanwhile, the main bedroom’s previously pokey en suite and wardrobe have been expanded, adorned with custom cabinetry and illuminated via a generous skylight.
At the rear of the house, we reimagined the floor plan to establish shared spaces suited to the family’s lifestyle. Flanked by the dining and living rooms, the kitchen has been reoriented into a more efficient layout and features custom cabinetry that uses every available inch. In the dining room, the Swiss Army Knife of utility cabinets unfolds to reveal a laundry, more custom cabinetry, and a craft station with a retractable desk. Beautiful materiality throughout infuses the home with warmth and personality, featuring Blackbutt timber flooring and cabinetry, and selective pops of green and pink tones.
The house now works hard in a thermal sense too. Insulation and glazing were updated to best practice standard, and we’ve introduced several temperature control tools. Hydronic heating installed throughout the house is complemented by an evaporative cooling system and operable skylight.
The result is a lush, tactile home that increases the effectiveness of every existing inch to enhance daily life for our clients, proving that good design doesn’t need to add space to add value.

A fun and colourful kids bathroom in a newly built loft extension. A black and white terrazzo floor contrast with vertical pink metro tiles. Black taps and crittall shower screen for the walk in shower. An old reclaimed school trough sink adds character together with a big storage cupboard with Georgian wire glass with fresh display of plants.

As part of a refurbishment to the whole house, this bathroom was located on the top floor of the house and dedicated to our clients four daughters. When our clients first set out with planning the bathroom, they didn’t think it was possible to fit a bath as well as a shower in due to the slopped ceilings and pitched roof.

Idee per una stanza da bagno per bambini nordica di medie dimensioni con ante in stile shaker, ante in legno chiaro, vasca ad alcova, vasca/doccia, piastrelle rosa, piastrelle di vetro, pareti bianche, pavimento alla veneziana, lavabo sottopiano, top in quarzo composito, pavimento bianco, porta doccia a battente, top bianco, nicchia, due lavabi e mobile bagno incassato

Classic and calm guest bath with pale pink chevron tiling and marble floors.
Immagine di una grande stanza da bagno per bambini eclettica con vasca da incasso, doccia alcova, WC monopezzo, piastrelle rosa, piastrelle in ceramica, pareti rosa, pavimento in marmo, lavabo rettangolare, top piastrellato, pavimento grigio, porta doccia a battente e top rosa
Immagine di una grande stanza da bagno per bambini eclettica con vasca da incasso, doccia alcova, WC monopezzo, piastrelle rosa, piastrelle in ceramica, pareti rosa, pavimento in marmo, lavabo rettangolare, top piastrellato, pavimento grigio, porta doccia a battente e top rosa

Rénovation complète d'un bel haussmannien de 112m2 avec le déplacement de la cuisine dans l'espace à vivre. Ouverture des cloisons et création d'une cuisine ouverte avec ilot. Création de plusieurs aménagements menuisés sur mesure dont bibliothèque et dressings. Rénovation de deux salle de bains.

A calm pink bathroom for a family home.
Ispirazione per una stanza da bagno per bambini contemporanea di medie dimensioni con vasca freestanding, doccia a filo pavimento, WC sospeso, piastrelle rosa, piastrelle in ceramica, pareti rosa, pavimento in cementine, lavabo sospeso, top alla veneziana, pavimento rosa, porta doccia scorrevole, top multicolore, un lavabo e mobile bagno incassato
Ispirazione per una stanza da bagno per bambini contemporanea di medie dimensioni con vasca freestanding, doccia a filo pavimento, WC sospeso, piastrelle rosa, piastrelle in ceramica, pareti rosa, pavimento in cementine, lavabo sospeso, top alla veneziana, pavimento rosa, porta doccia scorrevole, top multicolore, un lavabo e mobile bagno incassato

AFTER - Bathroom
Idee per una stanza da bagno per bambini chic di medie dimensioni con ante con riquadro incassato, ante bianche, vasca da incasso, vasca/doccia, WC monopezzo, piastrelle rosa, piastrelle in ceramica, pareti bianche, pavimento con piastrelle in ceramica, lavabo a colonna, top in legno, pavimento rosa, doccia con tenda e top bianco
Idee per una stanza da bagno per bambini chic di medie dimensioni con ante con riquadro incassato, ante bianche, vasca da incasso, vasca/doccia, WC monopezzo, piastrelle rosa, piastrelle in ceramica, pareti bianche, pavimento con piastrelle in ceramica, lavabo a colonna, top in legno, pavimento rosa, doccia con tenda e top bianco
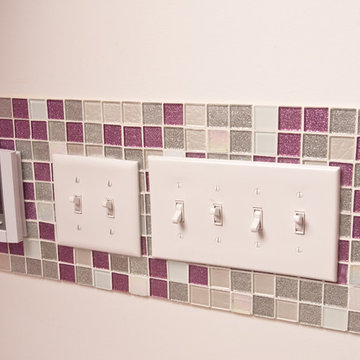
We love the sparkle from our glitter mosaic tile! Shades of pink, fuchsia, white and silver sparkles make this girly bathroom tons of fun. And what a great idea to accent with mosaics around the light switches? It ties the whole room together!

Esempio di una stanza da bagno per bambini minimalista di medie dimensioni con ante nere, vasca ad alcova, doccia doppia, WC monopezzo, piastrelle rosa, piastrelle di marmo, pareti bianche, pavimento in gres porcellanato, lavabo rettangolare, top in quarzite, pavimento nero, porta doccia scorrevole, top bianco, un lavabo e mobile bagno sospeso
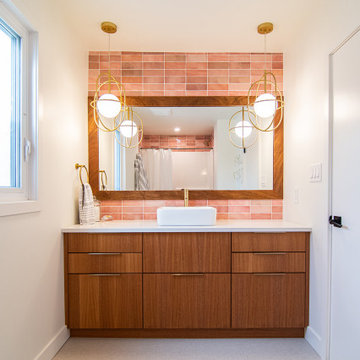
Idee per una stanza da bagno per bambini di medie dimensioni con ante lisce, ante in legno scuro, vasca ad alcova, piastrelle rosa, piastrelle in ceramica, pareti bianche, pavimento in linoleum, lavabo a bacinella, top in quarzo composito, pavimento grigio, top bianco, un lavabo e mobile bagno incassato
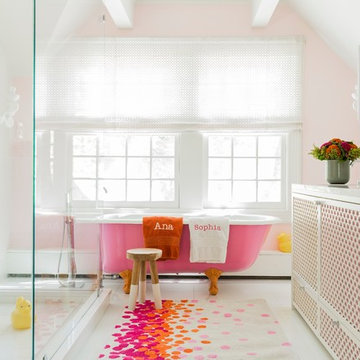
Michael J Lee
Esempio di una stanza da bagno per bambini chic con vasca freestanding, piastrelle multicolore, piastrelle arancioni, piastrelle rosa e pareti rosa
Esempio di una stanza da bagno per bambini chic con vasca freestanding, piastrelle multicolore, piastrelle arancioni, piastrelle rosa e pareti rosa
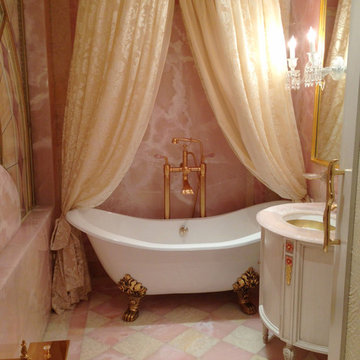
Yana Shivkova
Idee per una stanza da bagno per bambini tradizionale di medie dimensioni con lavabo sottopiano, consolle stile comò, ante bianche, vasca freestanding, vasca/doccia, WC sospeso, piastrelle rosa, piastrelle in pietra, pareti rosa e pavimento in marmo
Idee per una stanza da bagno per bambini tradizionale di medie dimensioni con lavabo sottopiano, consolle stile comò, ante bianche, vasca freestanding, vasca/doccia, WC sospeso, piastrelle rosa, piastrelle in pietra, pareti rosa e pavimento in marmo
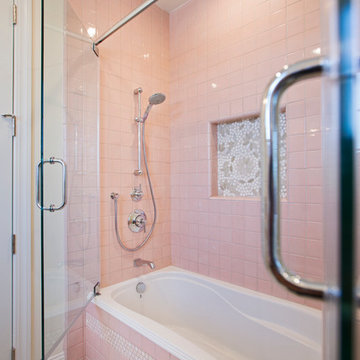
Victor Boghossian Photography
www.victorboghossian.com
818-634-3133
Foto di una piccola stanza da bagno per bambini design con vasca/doccia, WC monopezzo, piastrelle rosa, piastrelle in gres porcellanato, pareti bianche e pavimento con piastrelle in ceramica
Foto di una piccola stanza da bagno per bambini design con vasca/doccia, WC monopezzo, piastrelle rosa, piastrelle in gres porcellanato, pareti bianche e pavimento con piastrelle in ceramica
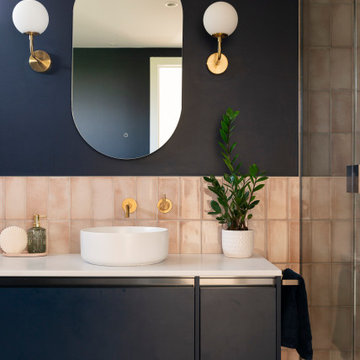
Foto di una stanza da bagno per bambini stile marino di medie dimensioni con ante lisce, ante blu, vasca freestanding, doccia a filo pavimento, WC monopezzo, piastrelle rosa, piastrelle in gres porcellanato, pareti blu, pavimento in gres porcellanato, lavabo a bacinella, top in superficie solida, pavimento grigio, porta doccia a battente, top bianco, nicchia, un lavabo e mobile bagno sospeso
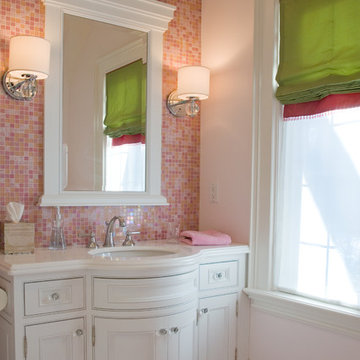
Ispirazione per una stanza da bagno per bambini classica con lavabo sottopiano, ante con riquadro incassato, ante bianche, piastrelle rosa e piastrelle a mosaico

We had the pleasure of renovating this small A-frame style house at the foot of the Minnewaska Ridge. The kitchen was a simple, Scandinavian inspired look with the flat maple fronts. In one bathroom we did a pastel pink vertical stacked-wall with a curbless shower floor. In the second bath it was light and bright with a skylight and larger subway tile up to the ceiling.
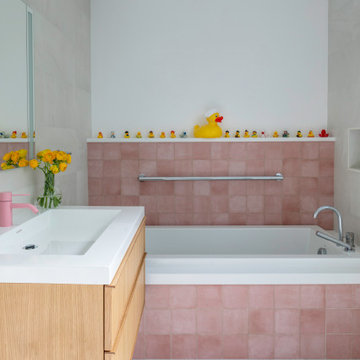
TEAM
Architect: LDa Architecture & Interiors
Interior Design: LDa Architecture & Interiors
Builder: Denali Construction
Photographer: Greg Premru Photography
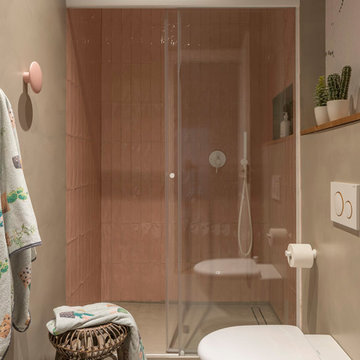
Proyecto realizado por The Room Studio
Fotografías: Mauricio Fuertes
Immagine di una stanza da bagno per bambini stile shabby di medie dimensioni con consolle stile comò, ante beige, piastrelle rosa, piastrelle in ceramica, pareti beige, pavimento in legno massello medio, lavabo a bacinella, top in legno, pavimento marrone e top marrone
Immagine di una stanza da bagno per bambini stile shabby di medie dimensioni con consolle stile comò, ante beige, piastrelle rosa, piastrelle in ceramica, pareti beige, pavimento in legno massello medio, lavabo a bacinella, top in legno, pavimento marrone e top marrone
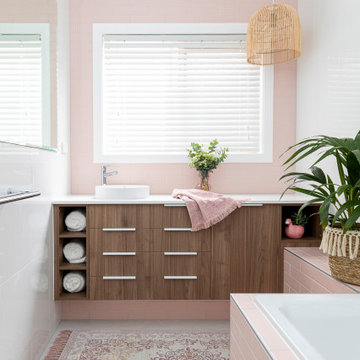
Esempio di una piccola stanza da bagno per bambini stile marino con ante in legno scuro, vasca da incasso, vasca/doccia, piastrelle rosa, pareti bianche, pavimento grigio, top bianco, un lavabo e mobile bagno incassato
Bagni per bambini con piastrelle rosa - Foto e idee per arredare
1

